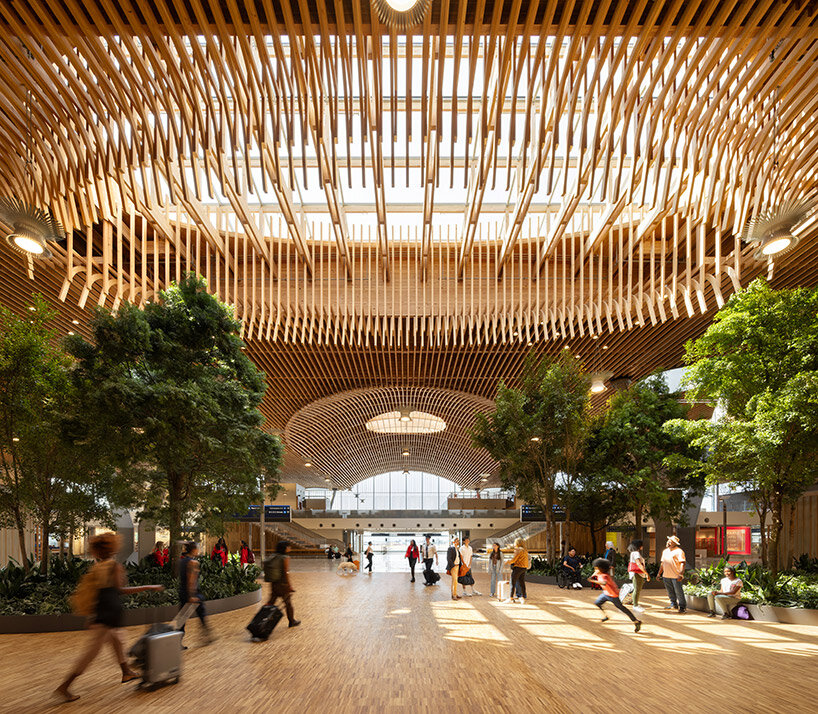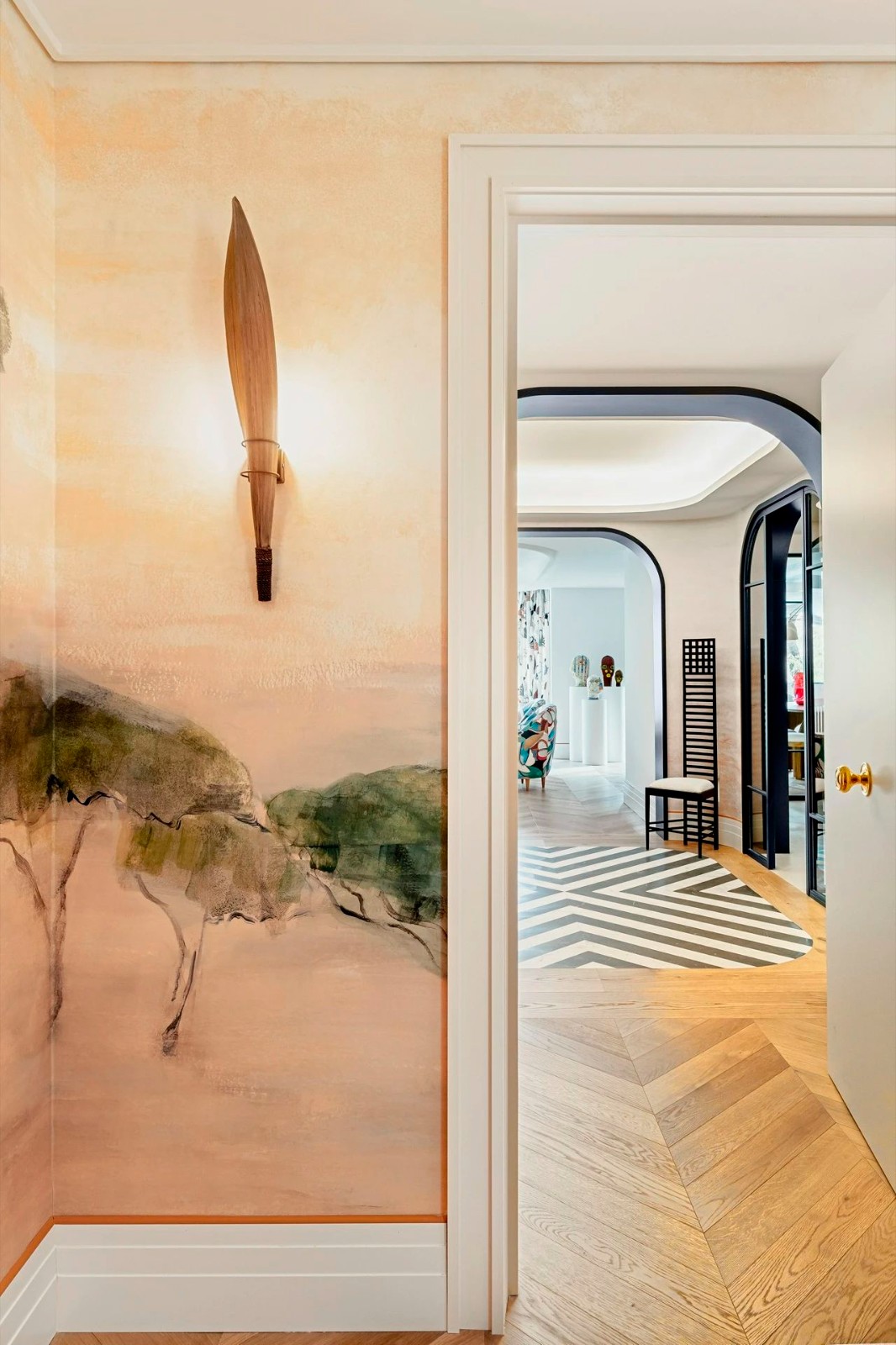新作 丨 翁燕燕 - 徐华佳 光 • 色 Light-Color 首
2021-08-05 22:13
翁燕燕 - 徐华佳 \ 光 • 色 Light - Color 中国 . 宁波
TRANQUILITY / WARMTH / MINIMALIST
“当自然和光被恰当的引入进来,平凡的屋子也就有了生命力。”
When nature and light are properly introduced, the ordinary house also has vitality.
设计为原本的建筑制造出一个采光天井,让阳光直接进入到建筑本身最中心的每层挑空空间,通过楼梯与电梯的穿插,将原本只有一处的光线可以影响到负二层室内空间,又增添了一处阳光可以直接进入到房子最核心的部分。选用观光电梯,赋予光线进入的过程另一种仪式感。
The design creates a daylighting patio for the original building, allowing sunlight to directly enter the empty space on each floor in the center of the building itself. Through the interspersion of stairs and elevators, the original light from only one place can affect the indoor space on the second floor. Another point of sunlight can be added directly to the core part of the house. The observation elevator is chosen to give another sense of ritual to the process of light entering.
暗调客厅,抬眼一片深邃。木棕色的墙面会让人放松下来,色彩热情活力的挂画平衡活跃黑白空间,打破平静的气氛。现代简约的Poliform沙发彰显个性,令整体空间散发时尚质感。
Darkly tuned the living room, raising his eyes deeply. The wood-brown wall will relax people, and the warm and vibrant paintings balance the black and white space and break the calm atmosphere. The modern and simple Poliform sofa highlights individuality and makes the overall space exude a stylish texture.
富有灵魂的岩板背景墙,简约流畅的花纹呼应跳跃的壁炉带来强烈的视觉冲击。温润的质感,独特的气场,奢华的格调,无处不透露着时尚优雅的现代感。
The soulful rock background wall and the simple and smooth patterns echo the jumping fireplace and bring a strong visual impact. The warm texture, unique aura, and luxurious style reveal a sense of fashion, elegance and modernity everywhere.
深空蓝和灰格纹座椅围合餐厅,与明亮的姜黄色挂画形成对比,以撞色的方式点缀空间,升华时尚品质,演绎着独特别致复古趣味。
Deep-space blue and gray checkered seats enclose the restaurant, in contrast to the bright ginger paintings, embellish the space in a way of contrasting colors, sublimate the quality of fashion, and interpret the unique and special retro taste.
精致的碗碟盛放美味佳肴,加上餐桌上一束暖光,营造温馨空间。一个可净化心境的餐厅空间,不止可以满足舌尖欲望,更能满足就餐者的心境需求。
Exquisite dishes are filled with delicious dishes, and a beam of warm light on the table creates a warm space. A restaurant space that can purify the mood can not only satisfy the tip of the tongue, but also meet the mood needs of the diners.
复古与时尚的融合,注入了不一样的空间情绪,包裹居者内心的灵魂,使之温暖。
The fusion of retro and fashion, injects a different spatial emotion, wraps the inner soul of the dweller, and makes it warm.
黑白灰色块赋予了主卧空间禅意安静的气息,结束了一天的忙碌,栖息于此,安放灵魂。来一场与自己心灵的对话,让纯真驱逐浮华。
The black, white and gray blocks give the master bedroom a Zen-like quiet breath, ending the busy day, dwelling here, and laying the soul. Come to a dialogue with your own soul, let innocence drive out vanity.
卧室以Poliform系列的床贯穿,以舒适柔和为基调营造出温馨,用心点缀的软装陈设,让家拥有了属于它的独特气质和灵魂。
The bedroom runs through the Poliform series of beds, which is based on comfort and softness to create a warm, soft furnishings decorated with heart, giving the home its unique temperament and soul.
巧妙利用阁楼空间,引光纳景,消弭了室内外的距离感,营造安静舒服的办公阅读空间。
The attic space is used cleverly to attract light and view, eliminate the sense of distance between indoor and outdoor, and create a quiet and comfortable office reading space.
通过楼梯与电梯的穿插,将原本只有一处的光线可以影响到负二层室内空间,又增添了一处阳光可以直接进入到房子最核心的部分。在光线照耀下,楼梯展现出几何秩序的诗意盎然。
Through the interspersion of stairs and elevators, the original light from only one place can affect the interior space of the negative second floor, and another place of sunlight can directly enter the core part of the house. Under the shining of light, the stairs show the poetic meaning of geometric order.
Trendy and cool elements are integrated into it, highlighting the owner’s personality and uniqueness.
选用观光电梯,赋予光线进入的过程另一种仪式感。仰望空间,交错的线条、光与影的相交。忽现时空交错感,产生令人意想不到的灵动空间效果。
The observation elevator is chosen to give another sense of ritual to the process of light entering. Looking up at the space, the intersecting lines, light and shadow intersect. The interlaced sense of time and space suddenly appears, producing unexpected and dynamic spatial effects.
设计师为原本的建筑制造出一个采光天井,让阳光直接进入到建筑本身最中心的每层挑空空间。
The designer created a daylighting patio for the original building, allowing sunlight to directly enter the empty space on each floor in the center of the building itself.
The expression of self-personality is the vitality of a house.
- Name | 项目名称 -
Light&Color 光与色
-Interior Design | 室内设计 -
翁燕燕
- Costume Designn | 软装设计 -
徐佳华
-Project Name | 项目地点 -
浙江 . 宁波
- Area | 项目面积 -
650㎡
- Completion | 竣工时间 -
2021年5月
翁燕燕 / 徐华佳
室内设计师 / 软装设计师
设计理念 / Design Concept
设计是主观的,我们要尽量去克制人为的符号和手法,谦逊地做设计,留下更多的情绪和温度。不套路,不跟随,令美学回归生活本真。
Design is subjective. We should try our best to restrain artificial symbols and techniques, design humbly, and leave more emotions and warmth. No routines, no follow, make aesthetics return to the true nature of life.
软装,不是一件家具一幅画,而是一个家的气质。
Soft decoration is not a piece of furniture or a painting, but the temperament of a family.
采集分享
 举报
举报
别默默的看了,快登录帮我评论一下吧!:)
注册
登录
更多评论
相关文章
-

描边风设计中,最容易犯的8种问题分析
2018年走过了四分之一,LOGO设计趋势也清晰了LOGO设计
-

描边风设计中,最容易犯的8种问题分析
2018年走过了四分之一,LOGO设计趋势也清晰了LOGO设计
-

描边风设计中,最容易犯的8种问题分析
2018年走过了四分之一,LOGO设计趋势也清晰了LOGO设计



















































































