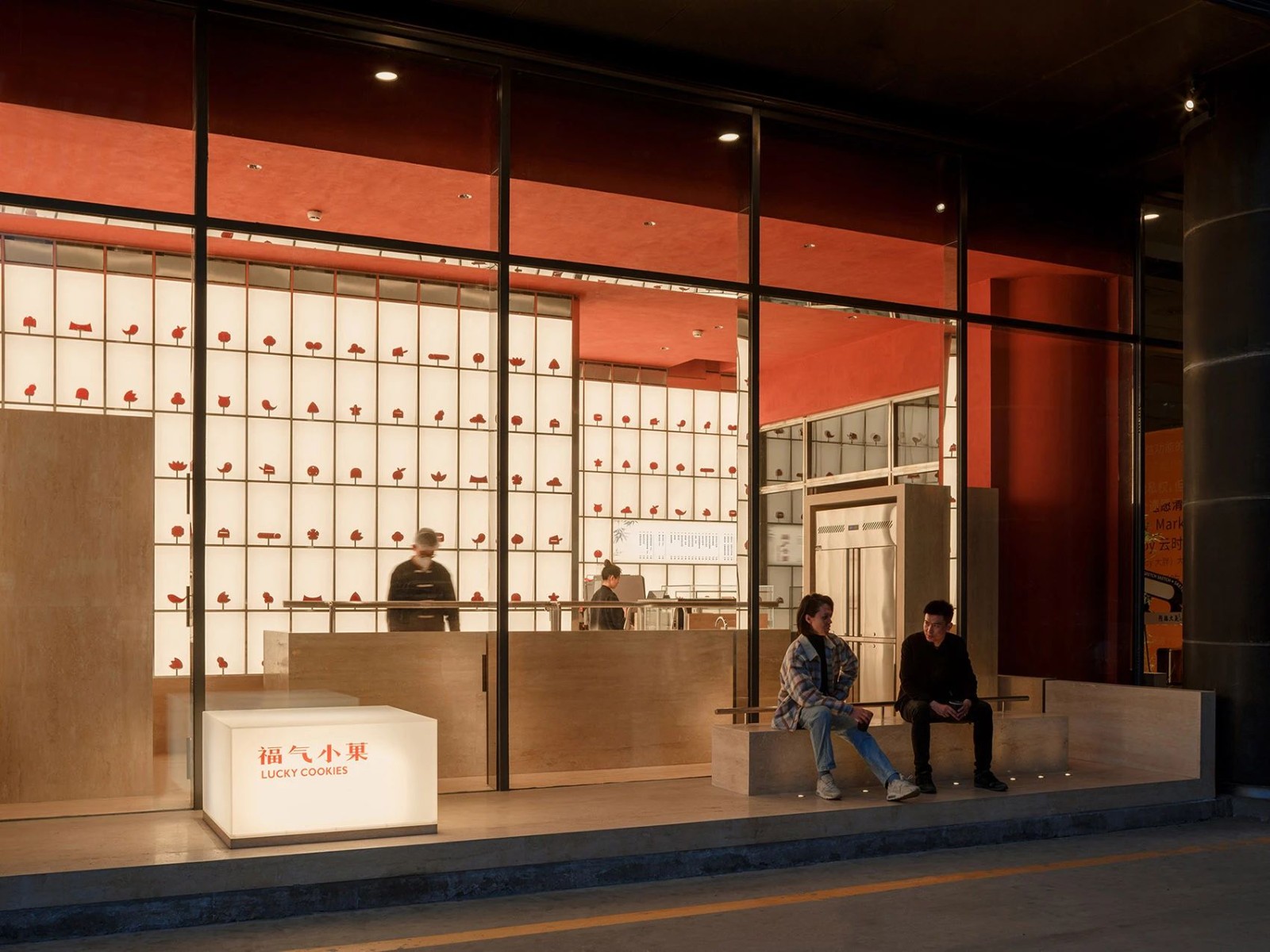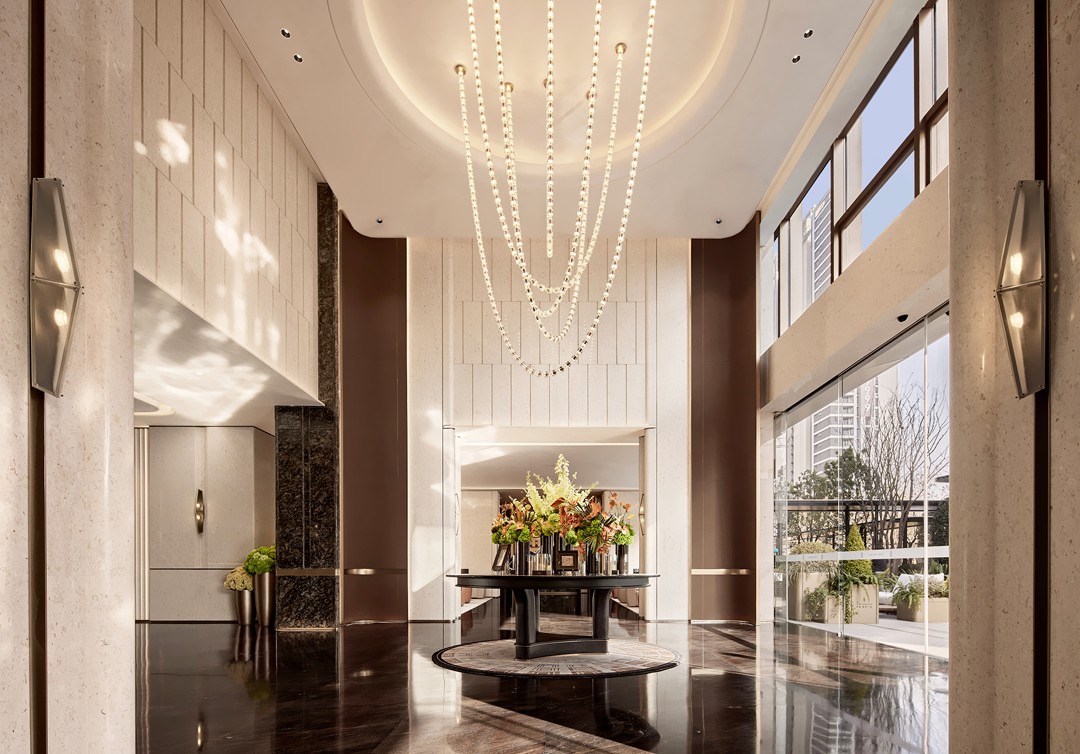Studio Bonarchi新作丨无与伦比的纯粹之美 首
2021-07-21 15:10


Studio Bonarchi是一家位于希腊的专业室内设计机构,由Vangelis Bonios创立。该工作室不断关注不断研究结构、组合、色彩、氛围和当地历史,致力于创造优雅,永恒的内饰和鲜活在空间,独特的高贵简约,追求细节是工作室的永恒目标。 Studio Bonarchi is a boutique interior design agency conceived by Vangelis Bonios. Constantly focusing on incessant research into texture, composition, colour, ambience and local history, Studio Bonarchi creates refined, timeless interiors and love-to-live-in spaces. A distinctive noble simplicity, with an eye for detail consist the Studio’s identity. 01. V Apartment 深邃 复古 高级


Studio Bonarchi团队刚刚完成的项目,位于雅典中心,维护空间基本形态以及元素装饰艺术,是本案的一大挑战,Vangelis Bonios和他的团队为此做了大量的研究。
力求打造国际花园和独具魅力宫殿气质的住宅,这一初衷反映在每一个角落,从一开始就很明显,需求复苏。在这精致的公寓体现重生的元素,最终他们采用一个真正的“男性化”风格,实现空间诉求。
装饰丰富精美的丝绸和天鹅绒面料,以及灰色带阴影的定制家具是主人最喜欢的品牌。皮革、青铜在黑暗的阴影和白色大理石被精心挑选突出咖啡桌的建筑和房间里的桌子上,占据了中心位置,与橡木相衬托。
Maintaining the basic morphological elements of an Art Deco apartment in the centre of Athens proved to be a challenge for Vangelis Bonios and his team during the in-deapth study of both the interiors and furniture selection for it’s new owner。
With a unique view of the national garden and the glamour of a residence located in the area of the old palaces of Athens reflected in every corner, the demand was obvious right from the start – Revival. A rebirth of the elements of this exquisite apartment and their transfer to the present adopting a truly “masculine” style following the brief of the client, a friend of Studio Bonarchi. A style that emerges through the use of furniture elements with a strict, sharp geometry.


















02. NB Apartment 现代 明亮 素雅


本案设计灵感来源于远东之旅,设计诉求为屋主人经常旅行的心热爱收集的对象,照片,回忆。基于雅典的里维埃拉住宅俯瞰最美丽的“禅”海滩,名字似乎已经决定一个特定的风格和项目的总体方案。
The case design inspiration comes from the far east tour, appeal to the heart of the owner to travel a lot love collection objects, photos and memories. Based on the Riviera house overlooking the most beautiful of Athens, "zen" beach name seems to have decided a particular style and the overall scheme of the project.




这房子是三层住宅。一楼主要是客厅餐厅以及露天厨房。通过单一色调来表达空间。 The house is three layers of residential. The building Lord if sitting room dining-room and kitchen open air. Through a single color to express the space.




二层设计有一个客房。细长的姿态低板凳是石头做成的动态贯穿空间虽然橡木滑动板单独睡眠区。主卧室是设计在顶层,包括主人的浴室和更衣室。主要想法是创建一个玻璃盒子般冲洗空间。这样做,眼神可以畅通无阻的瞭望大海。
粗糙,真实的材料,简单但赋予重要的意义。空间没有视觉障碍,使业主关注真正的必需品:生活在海边,与从过去的记忆和无障碍的无敌海景。
There's one living room on the second floor design. Slender posture low bench is made of rock dynamic throughout space though oak sliding plate morpheus area alone. Advocate the bedroom is designed on the top floor, including the master's in the locker room and bathroom. The main idea is to create a glass box, flush the space. In so doing, the eyes can clear the outlook of the sea.
Rough, real material, simple but have important meaning. Space without visual disturbances, make the owner to pay attention to the real necessities: live in the sea, and from the memory of the past and accessibility of unrivaled views.
















03. Kalesma Mykonos 现代 明亮 素雅


Kalesma是K-Studio与Studio Bonarchi合作完成的项目,位于米克诺斯,它将现代主义与当地传统结合在一起,通过提出悠闲的岛屿生活体验来重塑属于米科尼亚人的特色酒店。 Kalesma is the result of a seamless collaboration between K-Studio and Studio Bonarchi and the owners of the hotel, which combines modernism with local traditions and recreates a hotel that belongs to the Miconians by proposing a relaxed island life experience.




Kalesma不是真正意义的酒店。这是一个村庄,拥抱干燥岩石的原始美丽风景和深蓝色的大海,和灵感来自于简单诚实岛的当地元素,我们设计了一个“村”的白色平房和别墅排列参数化,如果像素化景观,在中央“plateia”或公共空间。坐在山上的脊柱的西北部分岛是唯一能够享受日出东方的观点,和日落西方。住宿编译25 2套房和别墅,每个都有自己的私人泳池露台和海景。 K - Studio for dry rock the beauty of the original of the landscape and the deep blue sea, and get inspiration from the island's pristine agrestic breath, we designed a composed of Bai Seping layer and villa "village", the flat layer and villas are parameterized decorate, around a central "platform" (plateia) or public space, as if pixels on the landscape.






























传统与当代设计元素的融合使Bonarchi工作室对基克拉迪风格的诠释达到了极致。住宿和主要空间的内部都以纯粹的Myconian雕塑几何与现代线条感共存为特征,这些元素以有机的方式交织在一起。 The fusion of traditional and contemporary design elements culminates in Bonarchi studio's interpretation of the Cycladic style. The interior of both the accommodation and the main space is characterized by the coexistence of pure Myconian sculptural geometry with a modern sense of line, these elements interwoven in an organic way.









































