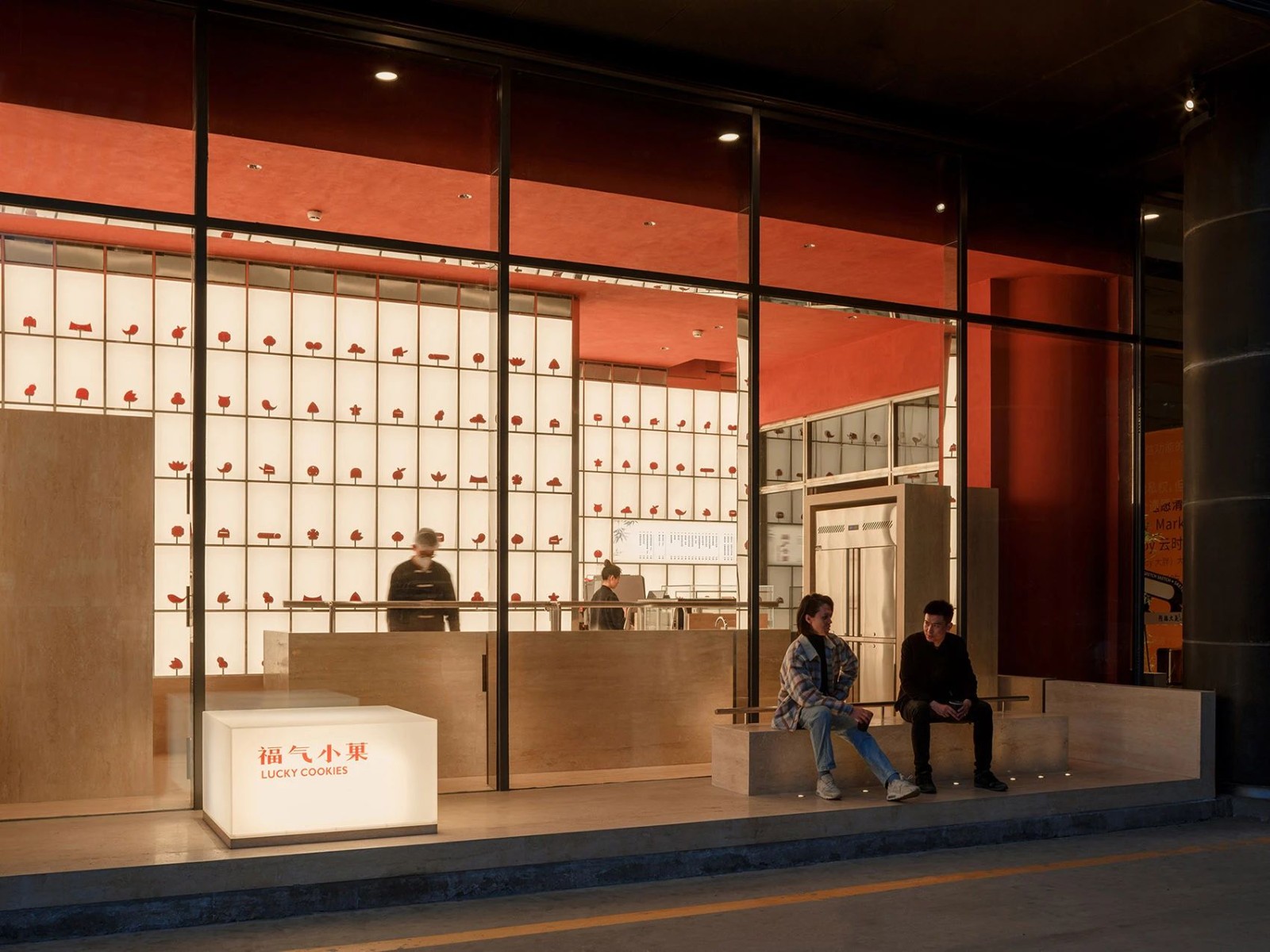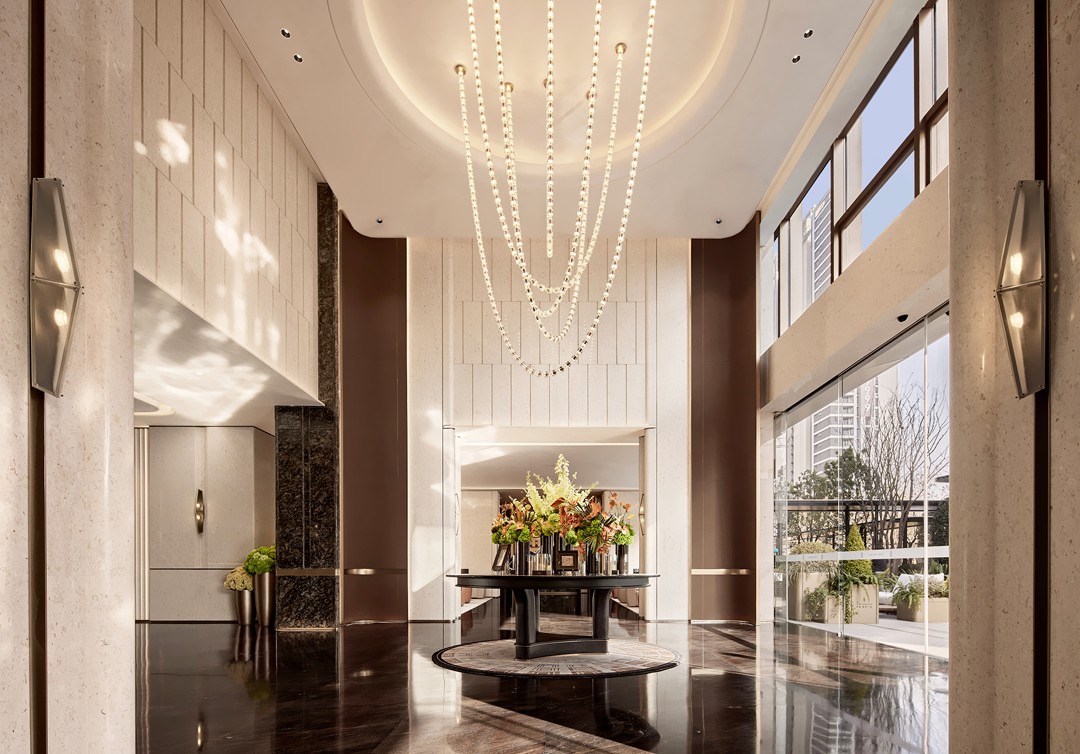新作 丨 KINSUN DESIGN 叙述 相由心生 首
2021-07-15 22:35
“建筑的目标在创造完美,也就是创造最美的效益”
KINSUN DESIGN \ 叙述 相由心生 中国 . 瑞安
TRANQUILITY / WARMTH / MINIMALIST
AESTHETICS /


“建筑设计就是截取无处不在的光,并在特定的场合去表现光的存在。”
Architectural design is to intercept the ubiquitous light and express the existence of light on specific occasions.
——安藤忠雄(Tadao Ando)
本案是坐落在瑞安瑞祥新区中心地块的一套顶跃户型。业主是雅气敦厚的企业家,300多平的空间里,常住人口是夫妻两人,偶尔需要接待到访的长辈。现代人生存似乎都被泛滥的“物”和“形象”包围,设计从业主本身出发,塑造了由心而生的空间之相。
This project is a set of top-floor apartments located in the central plot of Ruixiang New District, Ruian. The owner is an elegant and honest entrepreneur. In more than 300 square meters of space, the resident population is a couple of couples, who occasionally need to receive visiting elders. The survival of modern people seems to be surrounded by the flood of objects and images. The design starts from the owner itself, and shapes the space appearance born from the heart.
繁杂的功能需求被业主简单轻松的生活方式打破,功能区的变化也衔接的更加从容,入户大开大合的收拢了就餐区,再通过透而不显的格栅柜,延伸到楼梯间。
The complex functional requirements are brokenby the simple and relaxed lifestyle of the owners, and the changes of thefunctional areas are also more relaxed. The dining area is closed and opened,and then extended to the stairwell through the transparent and invisible grillecabinet.
















会客区知白守黑的留出些许“空白”,松弛有度的将人气都聚集于此,显灵气、显意蕴。
In the reception area, people who know whiteand keep black leave a little blank and gather their popularityhere to show their aura and meaning.






















茶室作为空间的媒介,两面打通后,动线如行云流水般四面贯通,步移景异。呷一口香茶,会一方好友。
Room as a medium of space, after the two sidesopen, the moving line runs through like flowing clouds and water, and thescenery is different. A sip of tea will make you a good friend.














圆润曲美的楼梯顺势而上,使得空间找到了形状,并通过优雅的几何形状变得可触摸,感受透气的质感,让空间在一个纵向空间的感受中自由流动。
The mellow and beautiful stairs make the space find its shape, and become touchable through the elegant geometric shape, feel the breathable texture, and let the space flow freely in the feeling of a longitudinal space.






/ 朴中见质 淡韵 /
二楼动静分离且静多动少,这种构思和格局适于塑造宽松与疏朗、宁静、优雅的睡眠空间。格栅虚实结合的过度公共书房与睡眠区,变换与协调。
On the secondfloor, the movement is separated from the rest, and the rest is more than therest. This idea and pattern is suitable for creating a relaxed, quiet andelegant sleeping space. The transformation and coordination of the excessivepublic study and sleeping area with the combination of virtual and real grid.


















序列感排序的木格栅元素,融而不断,形成空间的通透性,长线虚实相间的效果。
The elements of the wooden grid in the sense ofsequence are continuously fused to form the permeability of the space and theeffect of the long line alternating between the virtual and the real.








如厕间与正式卫浴间亦进行合理的分离,使用起来互不干扰,真正的三分离。
Which is placed at the entrance, so that thedust of the day can be removed in time. The toilet room and the formal bathroomroom are also reasonably separated. They do not interfere with each other whenthey are used. They are truly separated.














生活方式的细分在本项目中有做到了另一阶段的提升,将更衣室提炼出独立挂衣间,置于入口处,让一天的风尘仆仆适时的褪下。
The subdivision of lifestyle has been improvedin another stage of the project. The dressing room is refined into anindependent dressing room,








世界上的事物,并没有真实存在的本体,世间万物的外观形态都是由我们的心产生的,心里先有了认知,外物随之呈现,即,相由心生。
There is no real ontology in the world. Theappearance of all things in the world is produced by our mind. The mind hascognition first, and then the external things appear, that is, the phase isborn from the mind.
- Name | 项目名称 - 相由心生 - Contract Design | 设计总监 - 姜万静 -Project Name | 项目地点 - 浙江 . 瑞安 - Area | 项目面积 - 365 ㎡ - Design Year | 设计时间 - 2021年03月 - Design talent and team | 设计主创及团队 - 千上空间设计
ABOUT DESIGNER
姜万静 千上设计 执行董事 关于 / 千上 于人、于事、于物, 于千 我们心胸广阔,有容乃大, 我们专注美学,积极向上; In person,Inmatter,In content, In the Thousands Our mind wide,tolerance is a great,We focus on aesthetics, positive……; 千上设计继续肩负千盛国际原有的使命,以“坦诚,担当,专注,向上”为公司的核心价值观,以全新的设计公司定位,聚集一批对设计有理想有追求的优秀设计师,集众人之智,及时的捕捉市场流行元素,快速的通过信息传送及互动形式带动设计观念的不断进步,充分的尊重本土文化以及当地人们的生活习惯,专注空间美学创新; KINSUN designcontinue to shoulder the mission of KINSEN internationali original,Tohonest, bear, focus,upward for the company's core values,With new design company positioning, gathered a batch of designideal pursuit of excellent designers, Set of all wisdom, in a timely manner tocapture the market popular element, quickly pass the information transfer andinteractive form design idea of progress, fully respect the local culture andlocal people's habits and customs, focus on aesthetic innovation space; 在未来的发展道路上,千上依旧秉持严谨的职业态度,结合周边成熟的项目顾问资源系统,以专业的设计和卓越的服务来对待每一位业主,以解决并改善城市人居环境而努力践行; On the path ofdevelopment in the future, KINSUN still uphold the strict professionalattitude, combining the resources of the surrounding mature project consultantsystem, with professional design and excellent service to treat every owner,efforts to resolve and improve urban human settlements environment andpractice;































