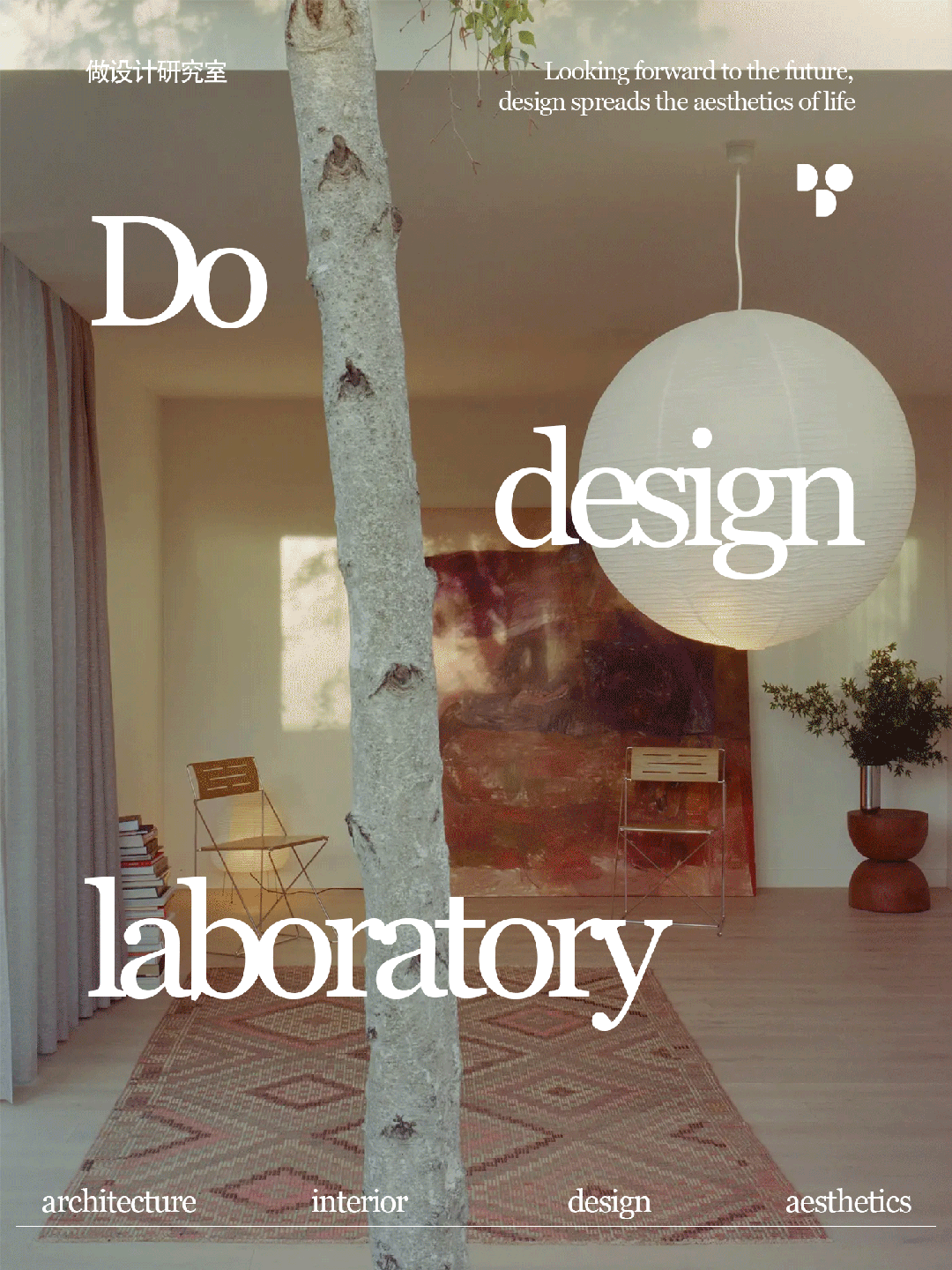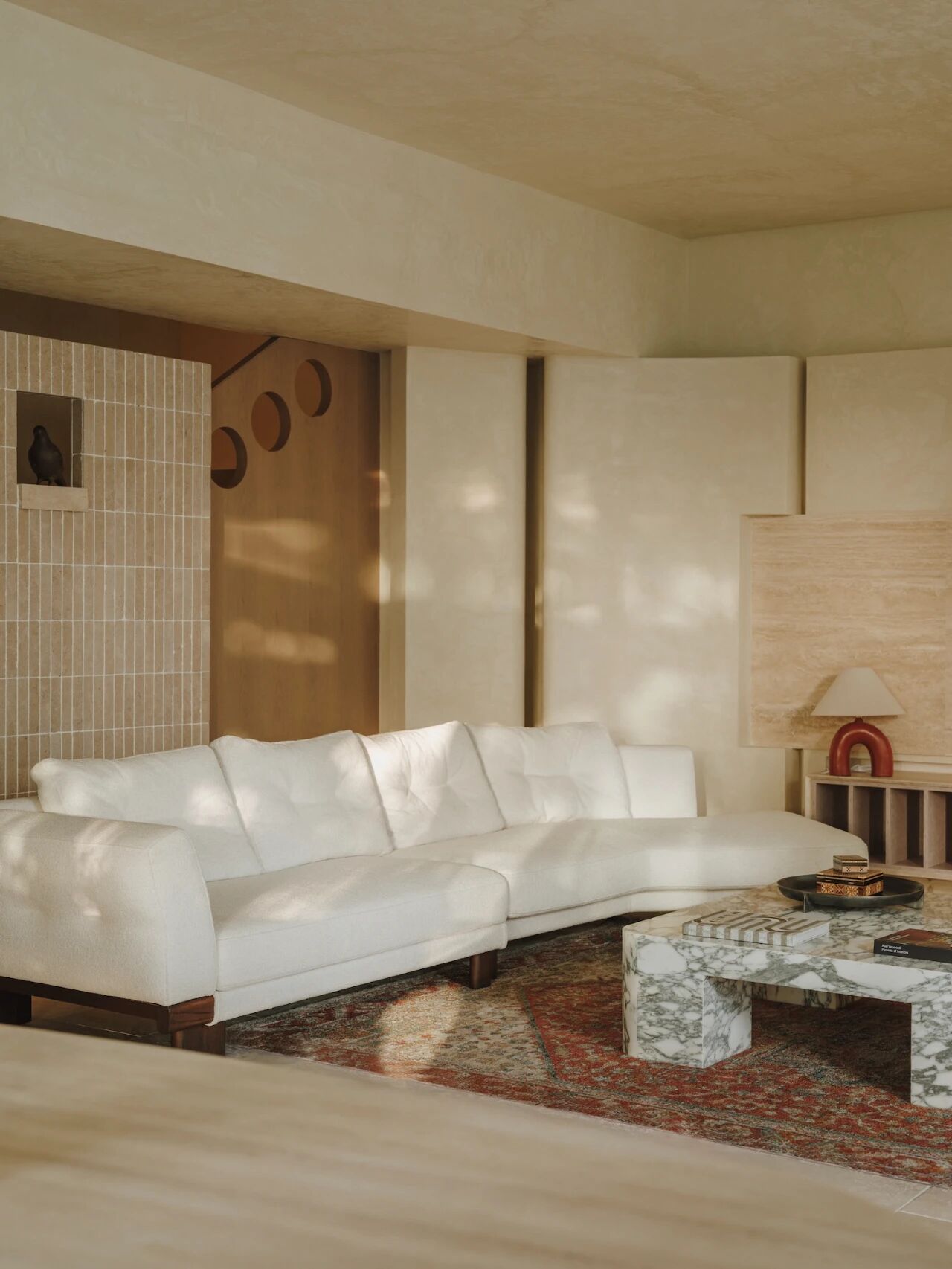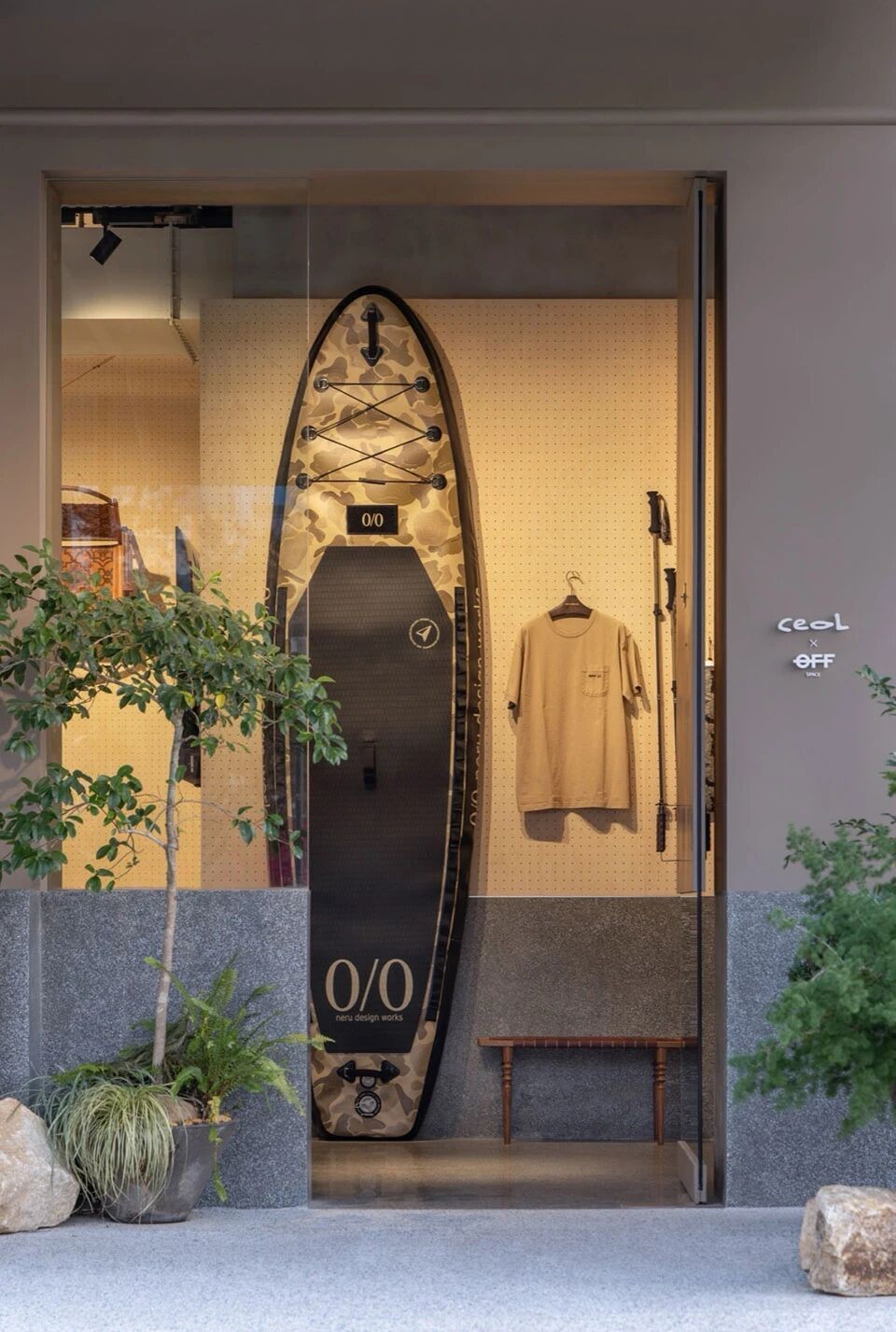金碧辉煌感艺术设计博物馆 首
2021-07-04 12:14


Golden resplendence Art Museum
Geometry and free composition
Bring unexpected sensory experience
Guide tourists to explore the unknown world










孟菲斯是一个多义词,它让我们想起美国城市——猫王布鲁斯和摇滚乐的故乡。在设计领域,这个词代表一种独特的反理性风格。这个项目是中国杭州一个好玩的“艺术博物馆”和展览空间,孟菲斯家具是主要展品。被称为“亚空间”!该项目呼应孟菲斯市在中国的昵称——“悬崖城”,也传达孟菲斯家具带给人们意想不到的感官体验元素。
Memphis is a polysemous word, it reminds us of the American city, the hometown of Elvis Presley, blues and rock music. In the field of design, this word represents a unique anti rational style. This project is a fun Art Museum and exhibition space in Hangzhou, China. Memphis furniture is the main exhibit. Its called subspace! The project echoes the nickname of Memphis city in China - cliff city, and also conveys the unexpected sensory experience elements brought by Memphis furniture.












代表孟菲斯风格的元素,包括几何形状和自由构图,在这个项目中经常使用。最终,希望能超越孟菲斯对视觉效果的极度重视,增强纹理和更可持续的理念。进一步参考“悬崖”的概念,由波纹不锈钢板制成,具有奇异的视觉效果和复杂的结构和技术。
Memphis style elements, including geometry and free composition, are often used in this project. Finally, we hope to surpass Memphiss emphasis on visual effects and enhance the concept of texture and sustainability. Further referring to the concept of cliff, it is made of corrugated stainless steel plate with strange visual effect and complex structure and technology.












设计团队不断完善纸板的封边和连接,以及节点和材料的处理,确保整体形象。入口用一个巨大的感叹号突出显示,引导游客探索未知的内部世界。所有预先感知到的视觉元素都构成了这个奇特而不规则空间的“索引”。
In the construction process, Yishuo design team constantly improve the edge sealing and connection of paperboard, as well as the treatment of nodes and materials, to ensure the overall image. The entrance is highlighted with a huge exclamation point, guiding visitors to explore the unknown inner world. All the pre perceived visual elements constitute the index of this strange and irregular space.














第一个中心提供非传统体验,通过独特几何形状组合产生空间节奏。门厅采用黑色石头铺成不规则楼梯、带来丰富体验秩序感
门洞、打破视觉障碍的建筑块游戏场景。
The space is composed of two layers. The first center provides non-traditional experience and generates spatial rhythm through unique geometric combination. The entrance hall is paved with black stones to form irregular stairs, which brings rich experience and sense of order. The entrance hole is a game scene of building blocks that break the visual barrier.










无数视觉点由各种形状结构组合而成
每个结构都是视觉点和几何剖视图框架。从天花板上悬浮,圆形灯箱投射和漫反射灯光,营造一种超现实漂浮式氛围。圆柱体构成吧台,独立金属装置构成楼梯扶手。这个空间里,普通物品构成展示和体验舞台
内部结构使用与墙相同的材料,像自然从空间“生长”的对象。
Numerous visual points are composed of various shapes and structures, and each structure is a visual point and a geometric section view frame. Suspended from the ceiling, the circular light box projects and diffuses light, creating a surreal floating atmosphere. The cylinder forms the bar, and the independent metal device forms the stair handrail. In this space, ordinary objects constitute a stage for exhibition and experience, and the internal structure uses the same materials as the wall, like the objects that nature grows from the space.








二楼整个空间都用来展览
内表面包括可移动的几何屏幕。
设计延续“视角框架”的概念,旨在改变观测角度。在这个空间里,游客可以有一个完整或部分场景,站在脚尖上或弯腰。简单而微妙的空间结构排列在空间内产生乐趣。这些结构采用与地板相同的饰面,就像它们是从底部生长一样。展示区的设计是基于框架视图的概念
为多种视觉体验带来无限可能性,使观察游戏更有趣。
The whole space on the second floor is used for exhibition, and the inner surface includes a movable geometric screen. Yishuo design continues the concept of perspective framework, aiming to change the observation angle. In this space, visitors can have a complete or partial scene, standing on their toes or bending over. The simple and subtle spatial structure is arranged to create fun in the space. These structures have the same finish as the floor, as if they were grown from the bottom. The design of the exhibition area is based on the concept of frame view. Through cutting and restructuring the vision, it brings unlimited possibilities for a variety of visual experiences and makes the observation game more interesting.












在罗马传统石灰华立面后,一个充满活力的绿色玛瑙巨石在等待着。每一个地点都遵循着不同的节奏,讲述着独特而多方面的故事,将它们联系在一起,形成包围式叙事。玛瑙,来源于阿富汗,被选为其独特的设计,其中包含的历史,至少作为城市的循环大理石。在大的对称块和工作,以获得一个无光泽的表面,其特殊的矿物结构形成微妙的透明度时,与光接触。
Behind the traditional Roman travertine facade, a vibrant green agate boulder awaits. Each place follows a different rhythm, telling a unique and multifaceted story, connecting them to form an encircling narrative. Agate, from Afghanistan, was chosen for its unique design, which contains the history, at least as the recycling marble of the city. In large symmetrical blocks and work to obtain a matte surface, its special mineral structure forms subtle transparency when in contact with light.














像一个风景优美的盒子,整个周边的内部是照明的级联光。商店最初部分的天花板是白色的,带有重叠的动态条带,而第二个区域特点是明亮的舷窗刺穿白色的石膏天花板。与玛瑙形成鲜明对比的是,它还被用来形成架子、镜子和摇摆不定的衣架。黄铜铰链门穿孔更多的舷窗揭示女性,闺房般内饰披上豪华的鼠尾草色天鹅绒。家具作折衷的平衡雅致的物质性,圆形长凳从一块结块雕刻围绕着云彩状的罐,包含超现实的巨大叶子植物。该店反映相同的特点和个性,精致的色彩和淡淡
瑕疵融合在永恒的古典主义中。
Like a beautiful box, the whole surrounding interior is a cascade of lighting. The first part of the stores ceiling is white with overlapping dynamic strips, while the second area features bright portholes piercing the white plaster ceiling. In sharp contrast to agate, it is also used to form shelves, mirrors and swinging hangers. Brass hinged doors perforated with more portholes reveal a feminine, boudoir like interior draped in luxurious moustache velvet. The furniture is eclectic, balanced by elegant materiality, and the circular bench is carved from a block around a cloud shaped can, containing surreal giant leafy plants. The store reflects the same characteristics and personality, with exquisite colors and subtle flaws blended in the eternal classicism.































