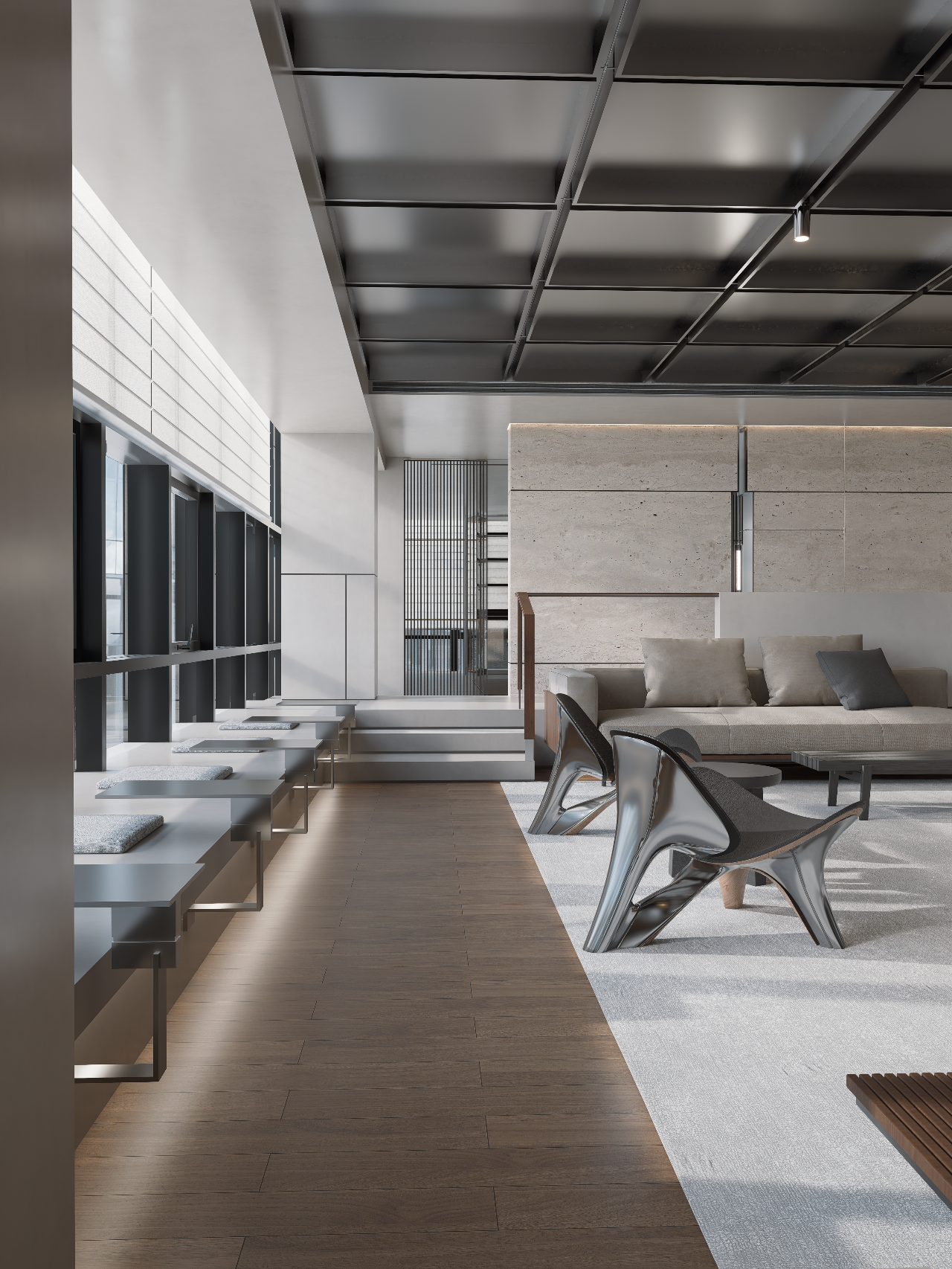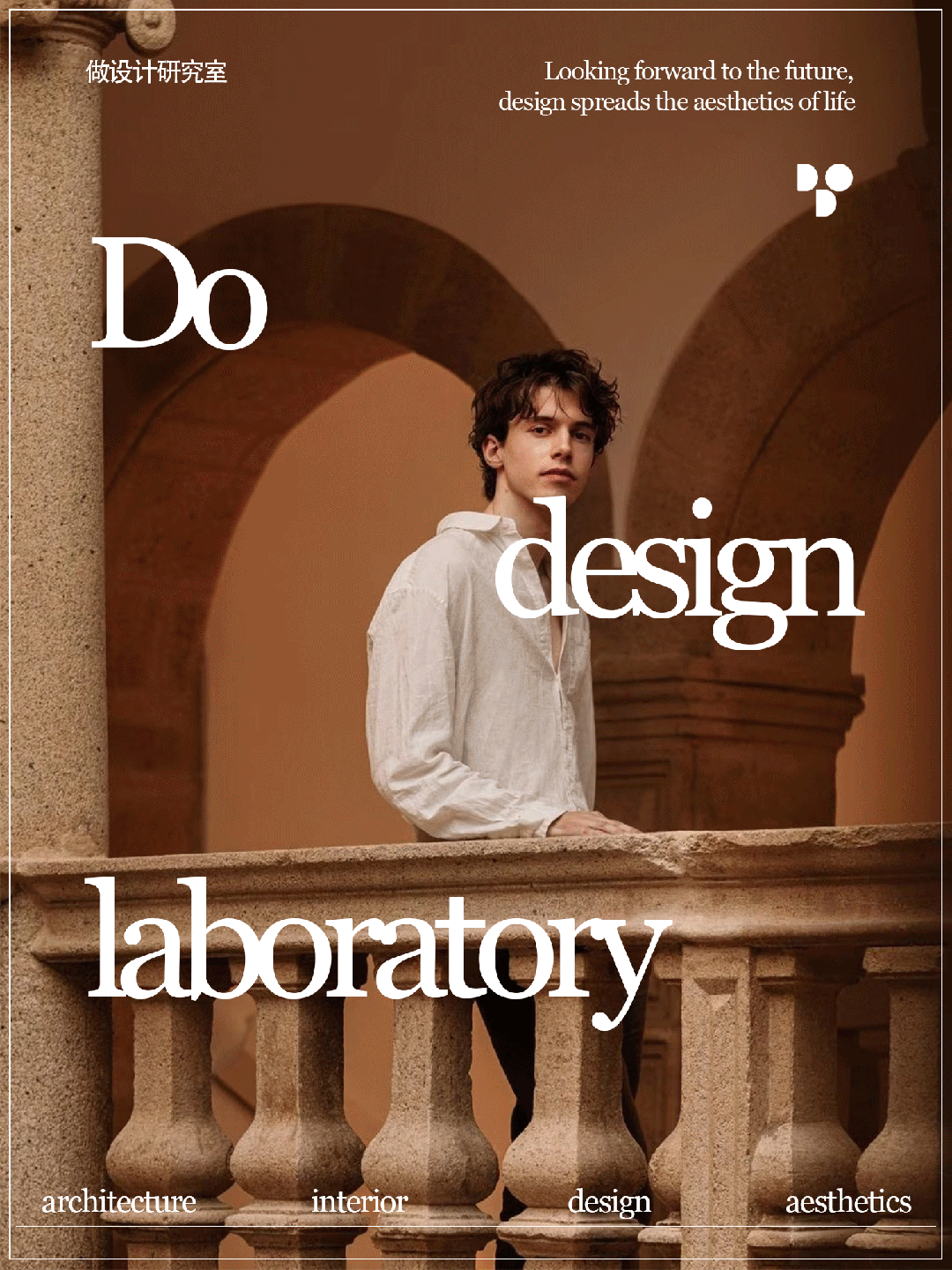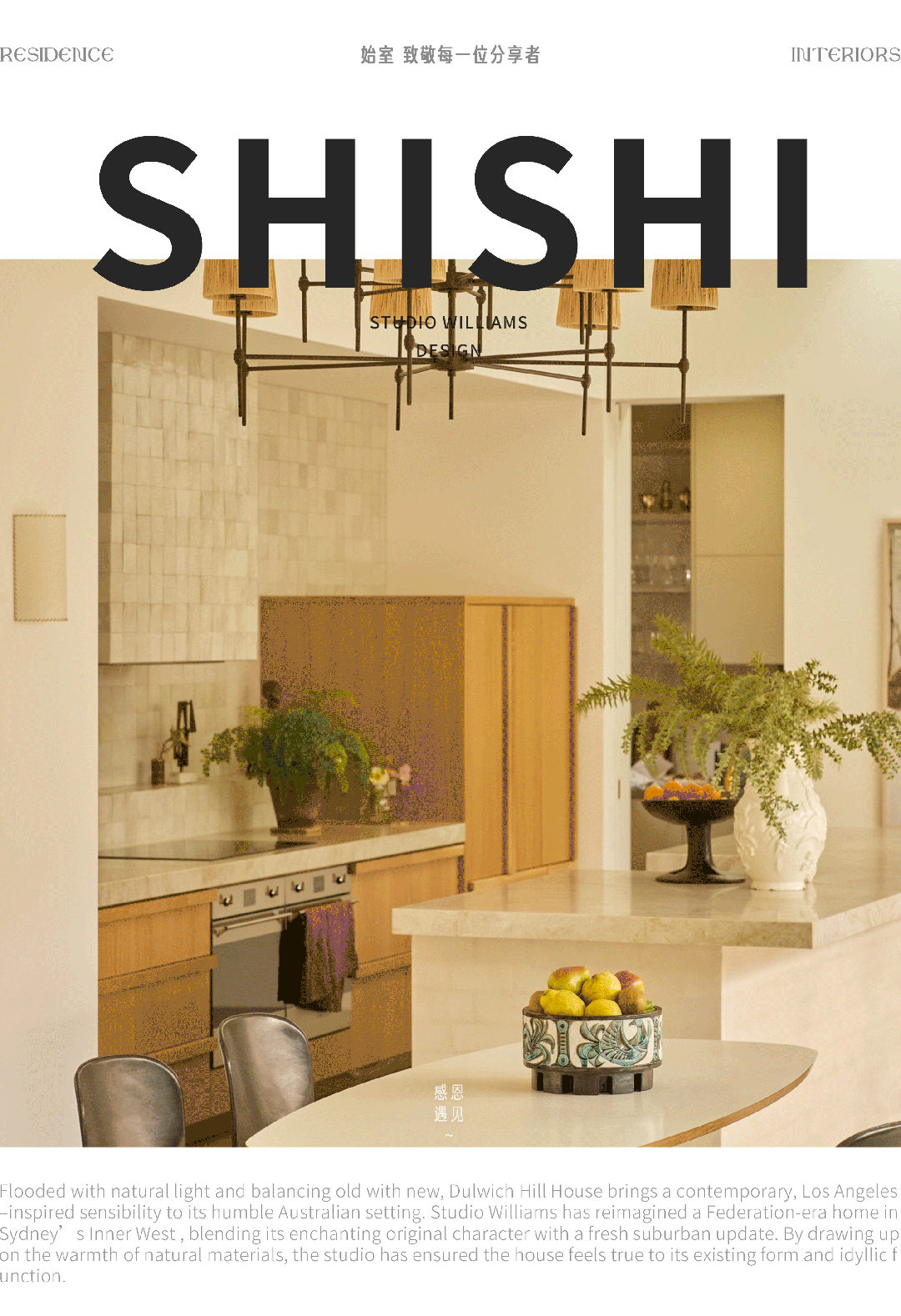精致的隐居之所,珀斯 首
2021-06-22 13:30
In the 15 years since Jen Lowe transitioned from the art world into design, she developed a reputation for delivering projects with rigorous attention to detail and artfully integrated storytelling. Lowe is the founder of South Freemantle-based Ohlo Studio, whose creative output has continuously impressed me with original, spirited interiors and thoughtful curation of objects that deliver the unexpected. Beyond the ingenious attention to detail and materiality, Ohlo Studio’s work is rich in meaning and cognizant of history.












Transforming this run-down modernist coastal home in Perth‘s City Beach could not have landed in a better lap. Lowe worked in close collaboration with architect Simon Pendal and landscape designer/ architect Steven Postmus from CAPA. The trio’s latest project, Dune House, is an honest and sophisticated retreat for a young couple passionate about food, art, coastal lifestyle and the preservation of design history.
“Having purchased a dilapidated 60s home with a garden in equal disrepair, [our clients’] intent to restore rather than demolish was questioned by neighbours and estate agents alike, bucking Perth’s general pursuit of perpetual newness,” says Pendal.












In keeping with true modernist principles, the guiding ethos for Dune House was better space rather than more space. The existing footprint was converted from the cramped, 4 bedroom, 1 bathroom house into an airy 3 bedroom, 2 bathroom home. In addition, new exterior openings offer a compelling connection to the landscape where the soft-yellow concrete pathway delineates an undulating journey from the front letterbox to the rear garden as the designs’ uniting device










Responding to the architectural form and materiality, Lowe injected the restrained interior shell with nuanced, richly textured and colourful furniture and objects. The collection of primarily Western Australian art was carefully curated to complement the clients’ existing pieces. A series of plinths and ledges dotted throughout the home allow ample space for these collections to continue to grow over time.










“The combination of a simple, coastal palette and a richly coloured interior scheme took inspiration from ‘La Ricarda’, designed by Architect Antoni Bonet i Castellana in 1963,” explains Lowe. “Like ‘La Ricarda’, Dune House was designed with its natural surroundings in mind and incorporates furniture pieces created specifically for the house.










The clients, who operate a much-loved gelato business in Perth, and their love of food and entertaining drove the practical aspects of the design. “The kitchen has instantly become their favourite room of the house, both for its operational ease and the connection with the rest of the living areas,” says Lowe. “As talented cooks and devoted entertainers, this was an essential part of the brief.


















Dune House possesses an air of ease and displays seamless integration across the three principal design disciplines – Landscape, Architecture and Interiors. Cascading from a place of mutual agreement, underpinned by the client’s absolute commitment to preserving and regenerating history, all parts of the collaboration focused on delivering a level of detail, quality and function that supports a life of ease without excess.































