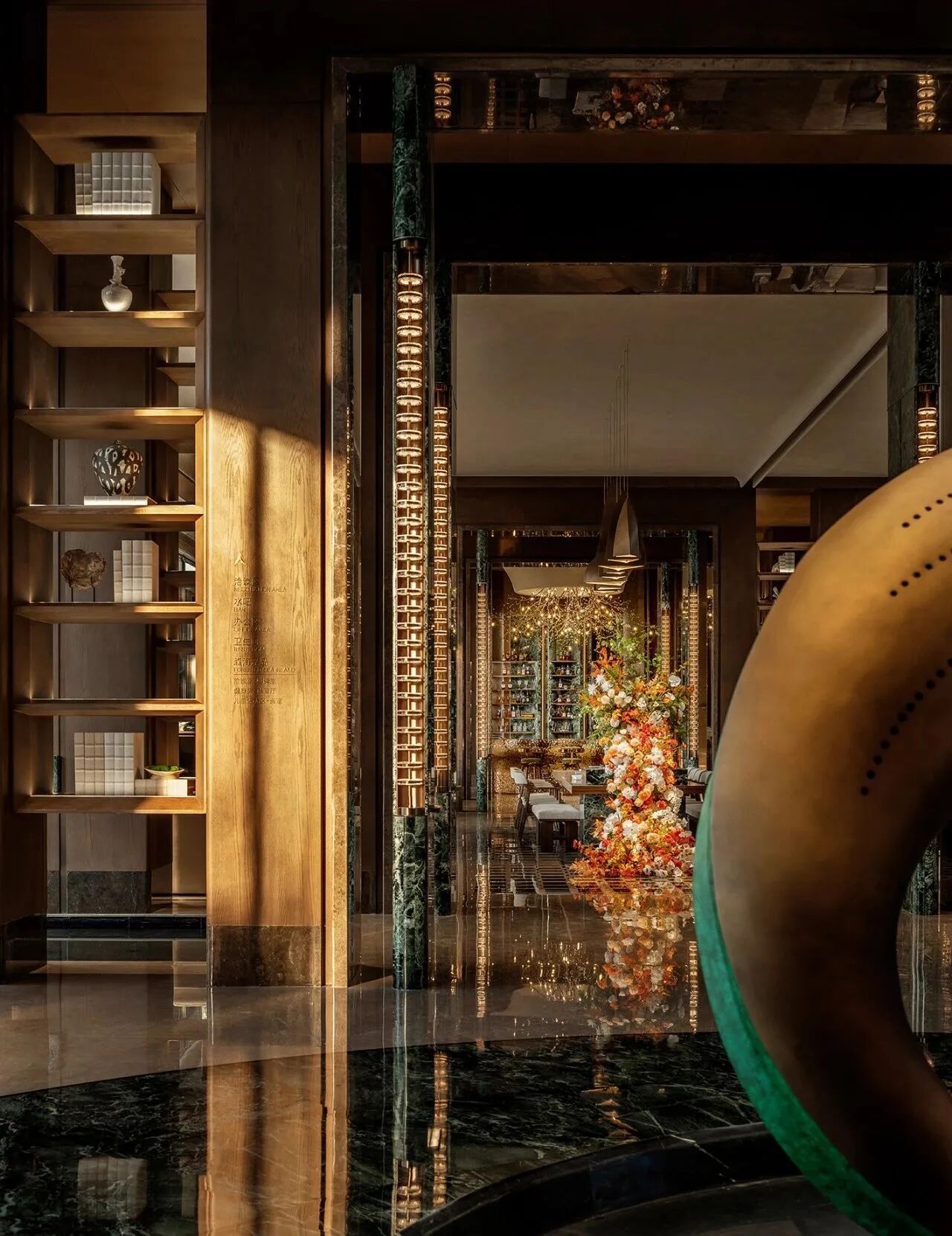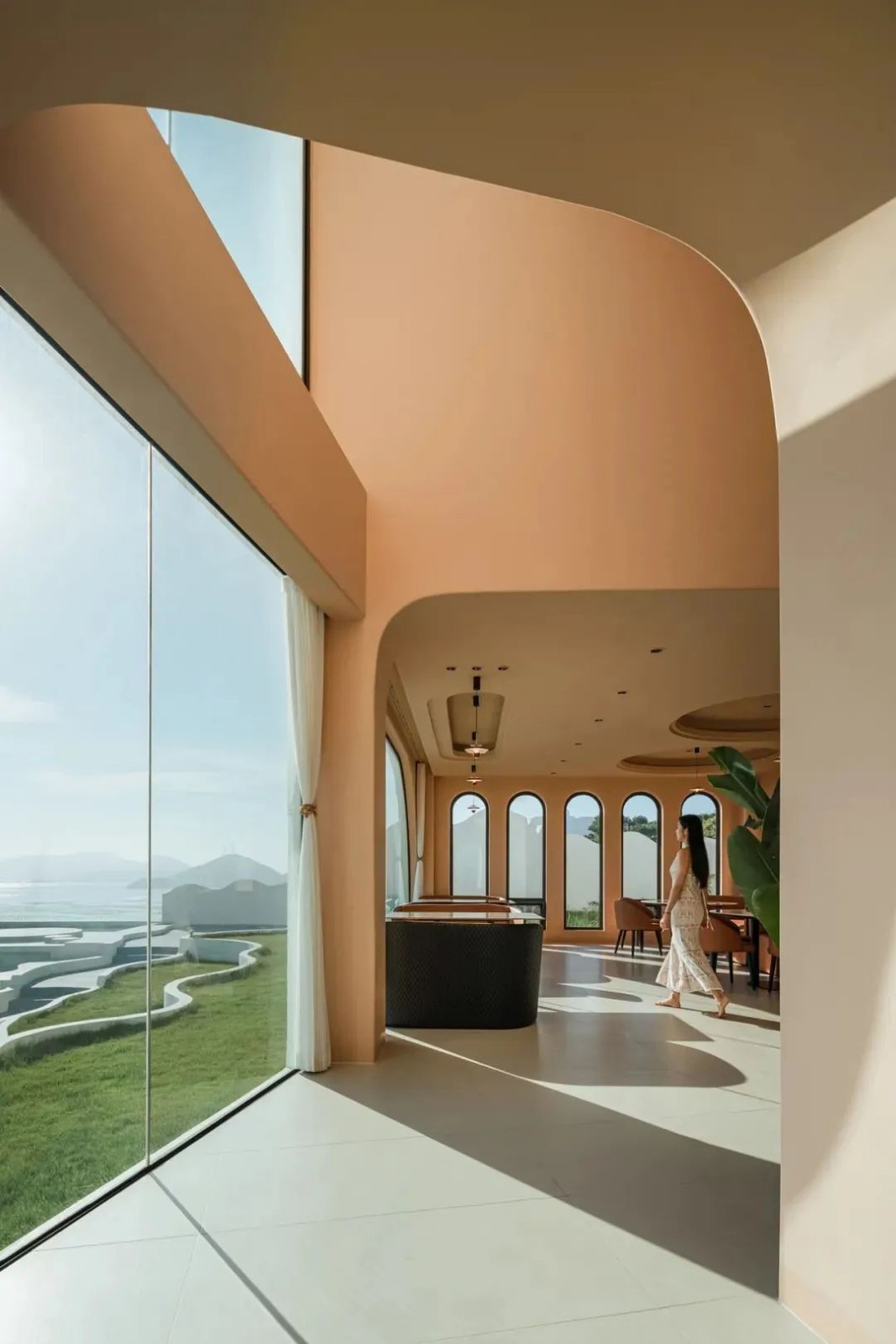【MNMA Studio】平静与野性的自然纹理 首
2021-06-21 22:41


MNMA是位于巴西圣保罗的一家建筑工作室,由Andre Pepato和Mariana Schmidt创立。工作室对室内设计非常敏感,习惯以习惯以简单的方式表达元素。他们的目标是整合具有强烈可塑性吸引力的学科,通过多种材料与施工技术开发新的设计作品。
MNMA is an architecture studio located in Sao Paulo, Brazil, founded by Andre Pepato and Mariana Schmidt. The studio is very sensitive to interior design and is accustomed to expressing elements in a simple way. Their goal is to integrate disciplines with strong plastic appeal and develop new design works through a variety of materials and construction techniques.


━━━━━━━━━━━━━
住宅位于巴西东北部Pernambuco的Pontal do Cupe地区一个古老的椰子农场中,黄色的平板让整个建筑融入在周围的环境中来。蓝天白云下,绿树成荫间,一座使用特殊材质与技术的住宅在这里得到诠释。
The house is located in an old coconut farm in the Pontal do Cupe area of Pernambuco in northeastern Brazil. The yellow slab allows the whole building to blend into the surrounding environment. Under the blue sky and white clouds, amidst the shade of green trees, a residence using special materials and technology is interpreted here.






项目的建筑构成经过精心设计,露台与屋顶形成自然的角度,从任何角度都可以仰望天空,打破建筑原本固有的封闭空间。
The architectural composition of the project has been carefully designed, the terrace and the roof form a natural angle, and the sky can be looked up from any angle, breaking the inherently enclosed space of the building.








建筑墙面使用了碳酸钙岩石转化产生的自然输入物,安全且具有杀菌作用。天花板用自然的木材依次排列,保留了原有的自然状态,也将光影更好的融入在室内。
The walls of the building use natural inputs produced by the transformation of calcium carbonate rocks, which are safe and have bactericidal effects. The ceilings are arranged in sequence with natural wood, which retains the original natural state, and also integrates light and shadow into the interior better.










沙发使用下沉式的设计,灵感来源于二十世纪六七十年代的谈话间,拉近了谈话者之间的亲密感。亮黄色与白色形成强烈的反差,没有多余的装饰也让空间变得丰富起来。
The sofa uses a sunken design, inspired by the conversations of the 1960s and 1970s, which brings closer the intimacy between the talkers. Bright yellow and white form a strong contrast, and there is no extra decoration to enrich the space.










DOIS TROPICOS
原始的材料自带粗糙的纹理,赋予空间熟悉感与原始感。将建筑变成永恒。融入美食、瑜伽、植物,让这里变得充满快乐。
The original materials have rough textures, giving the space a sense of familiarity and primitiveness. Turn architecture into eternity. Incorporating food, yoga, and plants to make this place full of joy.






台面、地面与楼梯是用原材料搭建,一些粗糙瑕疵的痕迹,反而意外的传达出一种亲近自然的感受。淳朴的感受从这些深浅不一的色彩中散发出来。
The countertops, floors and stairs are built with raw materials, and some traces of roughness and defects unexpectedly convey a feeling of being close to nature. Simple feelings radiate from these different shades of color.










从材质、色调以及建筑内部结构上都能感受到空间的丰富层次,光影的摄入增加了空间的美感,让人沉浸在自然原始的环境中。
The rich layers of the space can be felt from the material, color, and internal structure of the building. The intake of light and shadow increases the beauty of the space and immerses people in the natural and primitive environment.










一间服装店主动卸去了建筑的外衣,让它更加暴露原始。店铺面积只有80㎡,整个空间充满野性风格。店铺门口使用原始大理石材质表达服装店的态度,店名也是通过水泥刻印,带有些许随意感。
A clothing store took the initiative to remove the coat of the building, making it more exposed. The shop area is only 80 square meters, and the whole space is full of wild style. The original marble material is used at the entrance of the store to express the attitude of the clothing store. The name of the store is also engraved with cement, giving it a sense of randomness.








混凝土的材料充满雕塑的力量感,没有明显的区域分割,一根贯穿上下的石柱成为这里的突破。
The concrete material is full of sculptural power and there is no obvious regional division. A stone pillar running through the top and bottom becomes a breakthrough here.








这里更像是概念性的空间,颇有艺术趣味。墙面看起随意的镂空,留下象形文字的图案,而被挖去的石块被放置在店内,作为装饰,两者之间也形成呼应。隐藏的灯带让空间更加柔和通透。
This is more like a conceptual space, which is quite artistic. The wall looks like a random hollow, leaving hieroglyphic patterns, and the excavated stones are placed in the store as decoration, and there is also a response between the two. The hidden light strip makes the space softer and more transparent.







































