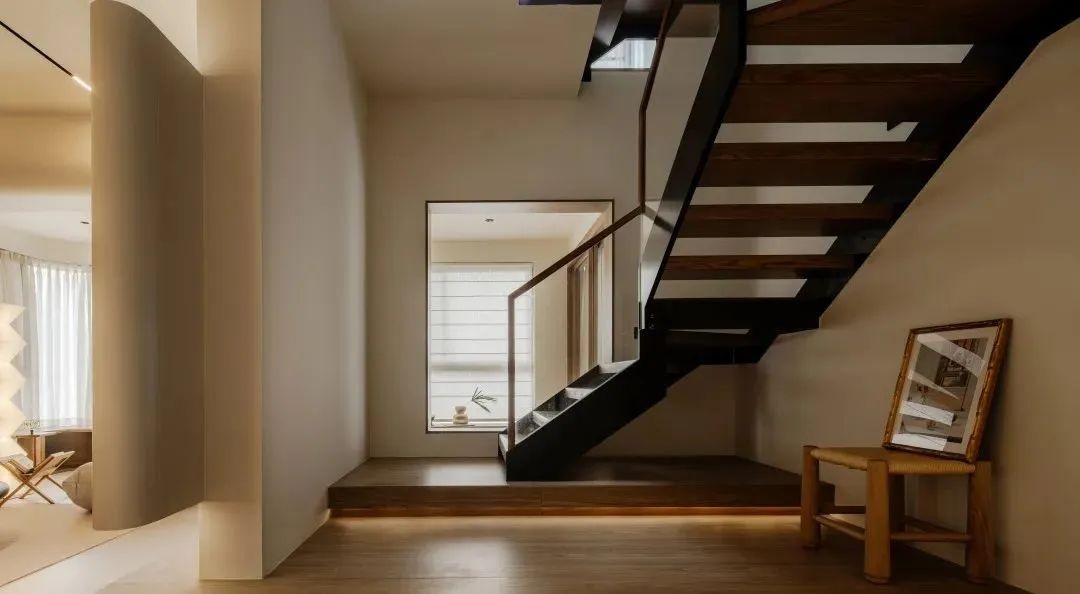护理中心复古未来主义
2021-06-15 09:45


“复古未来主义”的设计
打破空间的“同质”形象
The design of retro futurism
Creative conception of space scene
Breaking the homogeneous image of space
Exploring the aesthetics of nature and life












如果把人体看作一个运动的建筑,那么皮肤就是覆盖骨骼的外部,构成一个以细胞为单元构件的“幕墙结构”。皮肤为我们的身体健康提供天然屏障,在这个信息时代,皮肤已经成为一种可见的自我表达媒介。
If the human body is regarded as a moving building, then the skin is to cover the outside of the bone, forming a curtain wall structure with cells as the unit component. Skin provides a natural barrier for our health. In this information age, skin has become a visible medium of self-expression.












独立护肤品牌福美尔设计其在中国杭州的概念旗舰店。设计团队以自然与科技相结合的品牌产品属性为灵感,以“复古未来主义”为主题,创造性地构思了一系列空间场景。该空间被设想为一个对比统一的整体,打破了现代城市实体零售空间的“同质”形象,探索了自然与人工、生物科学和生活美学的深层关系。
Formel, an independent skin care brand, designed its concept flagship store in Hangzhou, China. Inspired by the combination of nature and technology, the design team creatively conceived a series of space scenes with the theme of retro futurism. The space is supposed to be a unity of contrast, breaking the homogeneous image of modern urban retail space, exploring the deep relationship between nature and artificial, biological science and life aesthetics.












灰色质感漆以非常规的方式应用于大面积内表面,以设置空间的整体色调。朴素的装饰呼应品牌对自然的亲和力,同时突出原始“沙漠星球”的形象。弧线结合了功能、技术和美学,从门厅延伸到室内空间,创造了熟悉而又新奇的感官体验。
Gray texture paint is applied to large area inner surface in an unconventional way to set the overall tone of the space. The simple decoration echoes the brands affinity for nature, and highlights the image of the original desert planet. Arc combines function, technology and aesthetics, extending from the foyer to the interior space, creating a familiar and novel sensory experience.












整个空间中使用的弧有四种不同的形式和比例,都是从相切圆中切出的。半径小于600毫米的曲线应用于家具,而半径在1500毫米到1800毫米之间的圆弧则用于巨大的球体和墙壁。天花板上的开口主要由半径为6000 mm的弧形突出显示。
The arc used in the whole space has four different forms and proportions, all of which are cut out of the tangent circle. Curves with radii less than 600mm are used for furniture, while arcs with radii between 1500mm and 1800mm are used for giant spheres and walls. Openings in the ceiling are mainly highlighted by arcs with a radius of 6000 mm.












屋顶采用半径为30000mm的最大圆弧,平面、立面和整个空间中各种比例的圆弧交错。在120平方米的有限用地范围内,设计团队根据空间策略和互动设计组织布局和流通,有效容纳不同隐私要求的各种功能区。
The roof adopts the largest arc with a radius of 30000 mm, and the plane, elevation and various proportions of arc in the whole space are staggered. Within the limited land area of 120 square meters, the design team organizes the layout and circulation according to the space strategy and interaction, so as to effectively accommodate various functional areas with different privacy requirements.












一颗冉冉升起的“星球”,一条覆盖着哑光银箔和铝板的未来隧道,以及隧道沿线两扇舱门,将品牌展示、皮肤测试和产品销售、休息和交流、活动和演示、自我护理和洗涤、办公室、产品储存和员工休息室等八项功能联系,同时有助于表示“内部”和“外部”,并界定公共和私人领域。
A rising planet, a future tunnel covered with matte silver foil and aluminum plate, and two hatches along the tunnel connect the eight functions of brand display, skin test and product sales, rest and communication, activities and demonstration, self-care and washing, office, product storage and staff lounge, and help to express internal and external, And define the public and private spheres.












为了激发人们探索太空的欲望,设计师们在1.25米高的巨型球体和隧道上刻出200毫米宽的缝隙。间隙处采用镜面材料,让顾客可以停留、好奇、凝视和休息,并提供视觉连续性,以便员工更好地为顾客服务。看似随意细节处理实际是对品牌价值的回应,并激发互动氛围。
In order to stimulate peoples desire to explore space, designers carved a 200 mm wide gap in the 1.25-meter-high giant sphere and tunnel. Mirror material is used in the gap, so that customers can stay, curiosity, gaze and rest, and provide visual continuity, so that employees can better serve customers. Seemingly arbitrary, details are actually a response to brand value and stimulate an interactive atmosphere.












该项目对设计有一定限制,原天花板高4.6米,由于MEP设备安装在屋顶结构,可用高度只有2.8米,设计师巧妙创造开放的弧形天花板来应对场地限制。最高点为2.75米弧形屋顶与中央巨大球体重叠。当屋顶到达1.25米时,与墙壁相接,形成无缝过渡。前台正上方半径为6米的弧形开口,消除压抑感,避免MEP大量装修工作,屋顶有效将前台延伸到公共领域,实现功能与形式平衡。
The project has certain restrictions on the design. The original ceiling is 4.6 meters high. As MEP equipment is installed on the roof structure, the usable height is only 2.8 meters. The designer skillfully creates an open arc ceiling to cope with the site restrictions. The highest point is 2.75 meters, and the curved roof overlaps with the huge sphere in the center. When the roof reaches 1.25 meters, it connects with the wall to form a seamless transition. The curved opening with a radius of 6 meters above the front desk can eliminate the sense of depression and avoid a lot of decoration work of MEP. The roof effectively extends the front desk to the public domain, realizing the balance between function and form.































