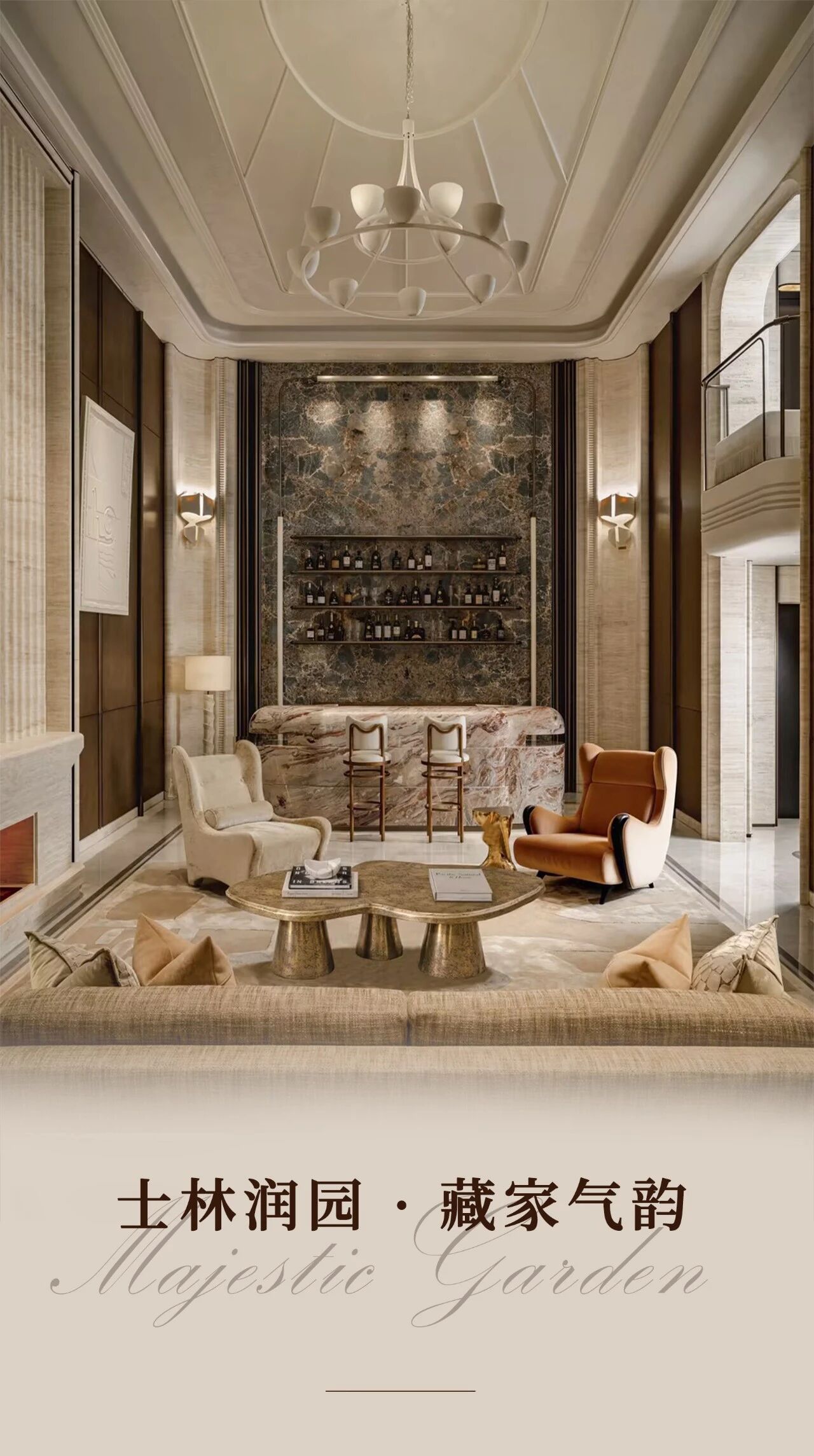HWCD新作丨 现代时尚 柯桥国际中心 办公 首
2021-05-19 14:35
KIC柯桥国际中心位于浙江绍兴,是由元垄地产集团开发建设的超高层甲级商务办公楼。该项目总投资10.8亿元,建筑高度216米,由48层超高层办公塔楼、4层商业裙房和2层地下室组成。
KIC Keqiao International Center, located in Shaoxing, Zhejiang Province, is a super high-rise Grade A commercial office building developed and constructed by Yuanlong Real Estate Group. The project, with a total investment of 1.08 billion yuan, is 216 meters high and consists of 48 floors of super high-rise office towers, 4 floors of commercial podium houses and 2 floors of basements.
KIC柯桥国际中心是目前柯桥第一高楼,坐拥CBD优质环境,以5A级办公楼为主,配套一站式商业广场,正成为柯桥高质量发展的重要推动力。
KIC Keqiao International Center is currently the tallest building in Keqiao, with a high-quality CBD environment, mainly composed of 5A grade office building and one-stop commercial plaza, which is becoming an important driving force for the high-quality development of Keqiao.
Skyrim arc X international fashion
柯桥天际线新高度,建筑独树一帜,仿佛在天空中自由驰骋,流动的弧线在迎接柯桥未来新风尚。HWCD将大自然和现代科技想融合,把木的自然感,金属的坚韧感,灯光的灵动性,曲线的飘柔感等元素融入到KIC柯桥国际45F办公展示空间中,力求达到一种自由、潇洒、任意驰骋的体验感。
With the new height of Keqiaos skyline, the buildings are unique, as if they are galloping freely in the sky. The flowing arc is welcoming the new fashion of Keqiao in the future. HWCD combines nature with modern technology, integrating elements such as the natural feeling of wood, the toughness of metal, the flexibility of lighting, and the soft feeling of curves into KIC KEQIAO 45F office and exhibition space, striving to achieve a sense of free, natural and arbitrary ride experience.
迎宾区以流线元素与整个空间相呼应,墙面元素用金属和玻璃相结合,用抽象手法表现其灵动之感。多样化的几何体块构成,在立体与平面的结构层次中,打破了单一化的空间视觉形态,共同形成了空间直观的艺术美感。
The welcoming area echoes the whole space with the streamline elements. The wall elements are combined with metal and glass to express its nimble feeling in an abstract way. Diversified geometrical block composition, in the three-dimensional and planar structural levels, breaks the single spatial visual form, and jointly forms a spatial intuitive artistic aesthetic feeling.
延伸曲线的空间造型,与圆形沙盘的流线相呼应,以强烈的艺术表现力,凸显了现代风格的创新,赋予室内独特的结构形态。地面深浅不同的满铺毯划分出两个空间,丰富了空间的情绪。
The spatial shape of the extension curve echoes the streamline of the circular sand table, highlighting the innovation of the modern style with strong artistic expression and giving the interior a unique structural form. The full carpet of different depths on the ground divides two Spaces and enriches the mood of the space.
水吧的镜面不锈钢吊顶与其镜面背景相呼应,线性吊灯隐匿其中增添时尚摩登氛围,丰富的设计语言与结构秩序,定义空间的艺术格调。温润的大理石、精致硬朗的金属,多种材质肌理的碰撞组合,营造时尚精致的空间格调。
The mirror stainless steel ceiling of the water bar echoes with its mirror background. The hidden linear chandelier adds a fashionable and modern atmosphere. The rich design language and structural order define the artistic style of the space. Warm marble, delicate hard metal, a variety of material texture of the collision combination, to create a fashionable and delicate space style.
流动的曲线诠释了飘逸灵动的本意,相互交错的弧形艺术装置与形式柔和的家具为空间增添一份优雅的美感,不单单提供了实质使用上的体验,更披上了心灵层面的想像。曲线吊灯在空中划出美丽的弧线是光在舞蹈,由此开始天际线的畅想之旅。
The flowing curve interprets the original intention of elegant and clever. The interlaced arc art installation and soft furniture add an elegant sense of beauty to the space, which not only provides the experience of actual use, but also covers the imagination of the spiritual level. Curve droplight draws a beautiful arc in the sky is the light is dancing, from this begins the journey of skyline imagination.
休闲区格栅深浅不一,增加空间的灵动性。开阔的视野勾勒出窗外的城市风景,随着日出日落的天色而产生不同的景观变幻。天际云端的场景体验犹如一幅天然的背景画,为空间叙写着场域情境的美感。
Recreational area grille is different in depth to increase the flexibility of the space. The open field of vision Outlines the city scenery outside the window, which changes with the sunrise and sunset of the sky. The experience of the scene in the sky cloud is like a natural background painting, which describes the beauty of the scene for the space.
穿过水吧,来到办公前厅,阵列的格栅竖条形成空间的独特语言,深灰色的艺术凳勾勒出线条的律动,与阵列格栅形成强弱、排布、凝结的韵律变化,亦是天际弧线的具象体现。
Crossing the water bar and coming to the office lobby, the vertical bars of the grid array form the unique language of the space. The dark gray art stool Outlines the rhythm of the lines, forming rhythmic changes of strength, arrangement and condensation with the grid array, which is also the concrete embodiment of the arc of the sky.
采集分享
 举报
举报
别默默的看了,快登录帮我评论一下吧!:)
注册
登录
更多评论
相关文章
-

描边风设计中,最容易犯的8种问题分析
2018年走过了四分之一,LOGO设计趋势也清晰了LOGO设计
-

描边风设计中,最容易犯的8种问题分析
2018年走过了四分之一,LOGO设计趋势也清晰了LOGO设计
-

描边风设计中,最容易犯的8种问题分析
2018年走过了四分之一,LOGO设计趋势也清晰了LOGO设计















































































