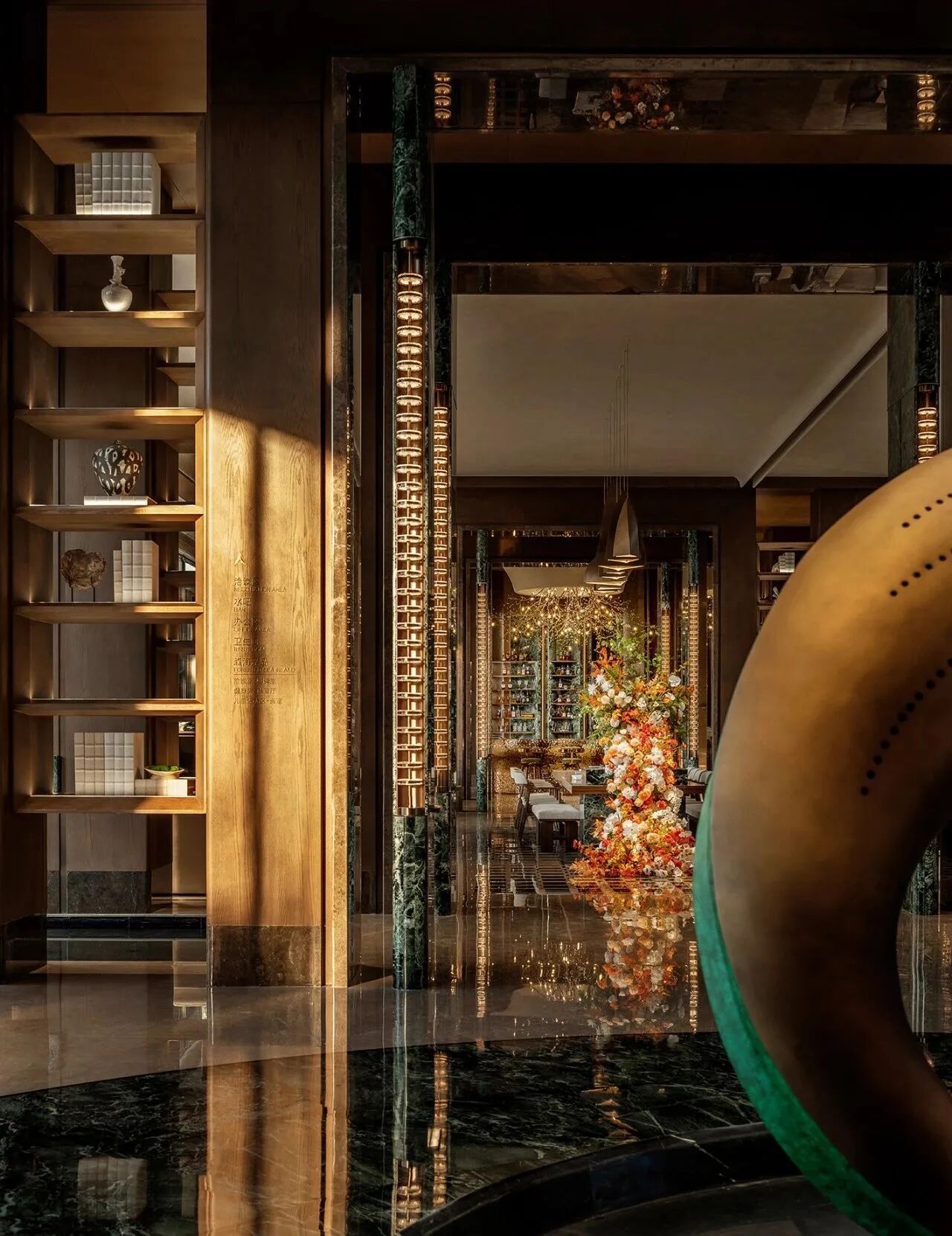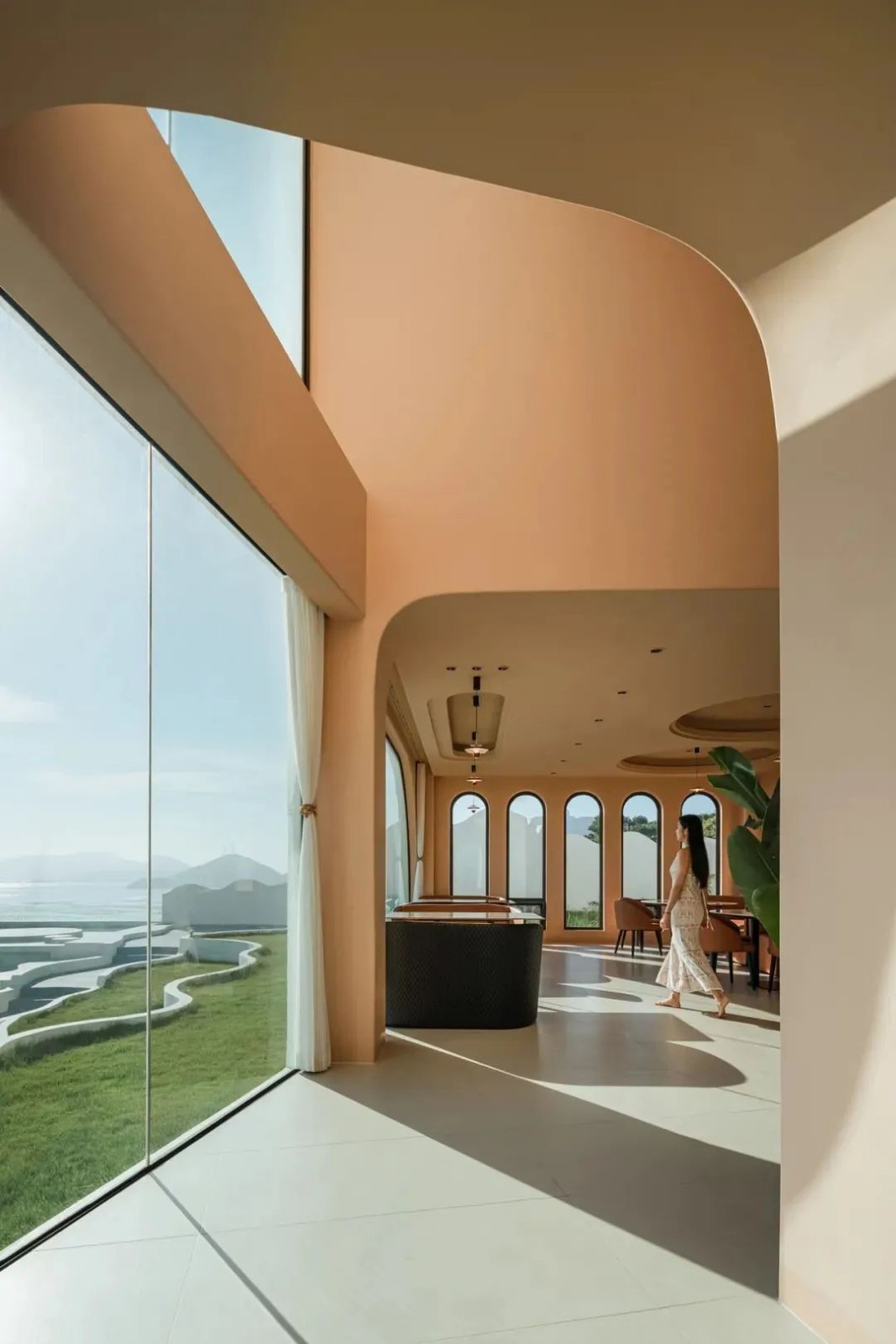旅の惬意候机时光 首
2021-05-05 19:45


Travel Time
美好的旅程总是让人期待
而在美丽的区域等候航班
让心情愉悦更充满了期待
这或许就是设计魅力所在
A good journey is always to be expected
And waiting for a flight in a beautiful area
Let the mood be joyful and full of expectation
This may be the charm of design










普拉托夫机场一个大型工业和文化中心,国际商务休息室采用现代舒适空间设计,传达南部地区自然美景和丰富的理念:在这里感受到温暖、空间和富足感。入口接待处,作为艺术品是个发光球,象征夕阳的光辉。它被特殊透明悬浮液包围,产生光反射。这种印象加强光通过挡板拉伸金属细丝,类似于薄太阳光线。
A large industrial and cultural center at pratov airport, the international business lounge is designed with modern comfort space to convey the natural beauty and rich concept of the South: feel warmth, space and richness here. Entrance reception, as an art of art, is a light-emitting ball, symbolizing the glow of the sunset. It is surrounded by a special transparent suspension, producing light reflection. This impression strengthens the light stretching the wire through the baffle, similar to the thin sunlight.












营业厅空间带全景窗户的细长房间,可以俯瞰广阔的罗斯托夫地区。商务休息室一次最多可容纳65名乘客,每位乘客都有机会根据自己喜好选择一个地方:靠窗扶手椅,沙发家庭和单独的儿童游乐区,睡觉的地方,酒吧和餐厅区域。家具的选择特别小心,耐用性和舒适性指标,每件家具都是由设计师亲测。
The long and thin rooms with panoramic windows in the business hall overlooking the vast Rostov area. The business lounge can accommodate up to 65 passengers at a time, and each passenger has the opportunity to choose a place according to their own preference: armchairs by windows, sofa families and separate childrens amusement zone, sleeping place, bar and restaurant area. Furniture selection is particularly careful, durability and comfort indicators, each piece of furniture is measured by the designer.












主厅纹理与俄罗斯最大农业区丰富农业资源形成联系,软木饰面材料经特殊处理和暖色方案给人接近自然环境感。所有封闭房间浴室、淋浴采用冷金属饰面带瓷制石器、金属质地和覆盖物,平滑和反光形式象征唐河水域。站点设电源插座,内置USB和Wi-Fi充电点。照明设施以定制“云”天花板反射光建造,面板设计采用特殊轮廓可固定光通量入射角,并产生令人愉快散射辉光,高品质装饰灯分区营造特殊氛围。
The texture of the main hall is connected with the rich agricultural resources in Russias largest agricultural area. The cork facing materials are specially treated and the warm color scheme gives people a sense of close to the natural environment. The bathroom and shower of all enclosed rooms are decorated with cold metal with porcelain stone tools, metal texture and covering, and the smooth and reflective form symbolizes the water area of Tang River. The station is equipped with power socket, built-in USB and Wi Fi charging point. The lighting facilities are built with customized cloud ceiling reflected light. The panel design adopts special contour, which can fix the incident angle of luminous flux and produce pleasant scattered glow. High quality decorative lamps create a special atmosphere by zoning.
















“法航商务酒廊”位于巴黎戴高乐机场的s4登机卫星上,这一概念表现为由有利于行走的部分组成的区域,以在两个部分之间创造流动性。不同的区域设计的调色板和审美个性,很大程度上借鉴公园的当代改编。
Air France Business Lounge is located on the S4 boarding satellite of Paris Charles de Gaulle Airport. This concept is expressed as an area composed of walking parts to create liquidity between the two parts. Different regional design palette and aesthetic personality, to a large extent, learn from the contemporary adaptation of the park.














通过自然元素实现,比如重新诠释的树木和树叶,加上木质的内部特征。以棕色和米色为主色调以绿色为主,以植物学的精神组织起来,通过引用植物分支的结构来表达,实现一种隐私感,只需要适度的分区。整个空间采用绿色调家具的米色调木特征,开放空间有利于行走有机和弯曲的元素有助于定义空间的个性。
Through natural elements, such as reinterpretation of trees and leaves, plus the internal characteristics of wood. Brown and beige are the main colors, and green is the main color. It is organized in the spirit of Botany, and expressed by quoting the structure of plant branches, so as to achieve a sense of privacy, which only needs moderate zoning. The whole space adopts the beige wood features of green furniture, and the open space is conducive to walking. The organic and curved elements help to define the personality of the space.










设计师在巴黎完成一座十屏电影院,这是巴黎翻新后的“博格雷内尔中心”的一部分。该计划是为“gaumont pathé”电影院连锁店开发的,被设想为舒适、放松的机场候机室,为客人准备好主要活动。宽敞门厅由咖啡厅、礼宾部和教育工作间组成,提供开阔视野。大堂设计使游客可以在不同区域细读每个“场景”与下个“场景”相分离,中央大厅演变成舞台,售票处和座位从地面升起。
The designer completed a ten screen cinema in Paris, which is part of the renovated bograiner center in Paris. The project, developed for the Gaumont path é cinema chain, is conceived as a comfortable, relaxed airport lounge ready for major events for guests. The spacious foyer consists of a coffee shop, concierge and education workshop, providing a wide view. The lobby design allows visitors to read each Scene carefully in different areas and separate it from the next Scene. The central hall evolves into a stage, and the ticket office and seats rise from the ground.












发行路线有助于减少排队等候,而互动标牌和传统电影海报成为动画,数字屏幕。客人的流动被地板上的分隔物柔和地框起来,并通过不同墙壁颜色或对比灯光加强。空间的清晰规划确保了综合体内的每个活动都易于识别。在整个计划中,每个区域都呈现出不同的电影体验。起伏的木质天花板包围着游客,营造温馨诱人氛围。
Distribution routes help reduce queuing, while interactive signage and traditional movie posters become animated, digital screens. The flow of guests is gently framed by partitions on the floor and enhanced by different wall colors or contrasting lights. The clear planning of the space ensures that every activity within the complex is easy to identify. Throughout the program, each area presents a different film experience. The undulating wooden ceiling surrounds the tourists, creating a warm and attractive atmosphere.














该计划被设想为一个机场候机室,自动扶梯将客人引下楼,气氛会发生变化。宽大走廊覆盖统一的黑色,黑色电影或黑暗影院播放黑白电影。巨大的灯光装置横跨整个体量,吸引观者,营造充满活力和戏剧性的氛围。到达剧院后,观众可以通过舒适的腿部空间或双人扶手椅欣赏他们选择的特色,让情侣坐在一起。
The plan is conceived as an airport waiting room with escalators leading guests downstairs, and the atmosphere will change. The wide corridor covers a unified black, black and white movie or black and white movie theater. Huge lighting devices span the entire volume, attracting viewers and creating a dynamic and dramatic atmosphere. After arriving at the theatre, the audience can enjoy the features of their choice through comfortable leg space or double armchairs, so that couples can sit together.































