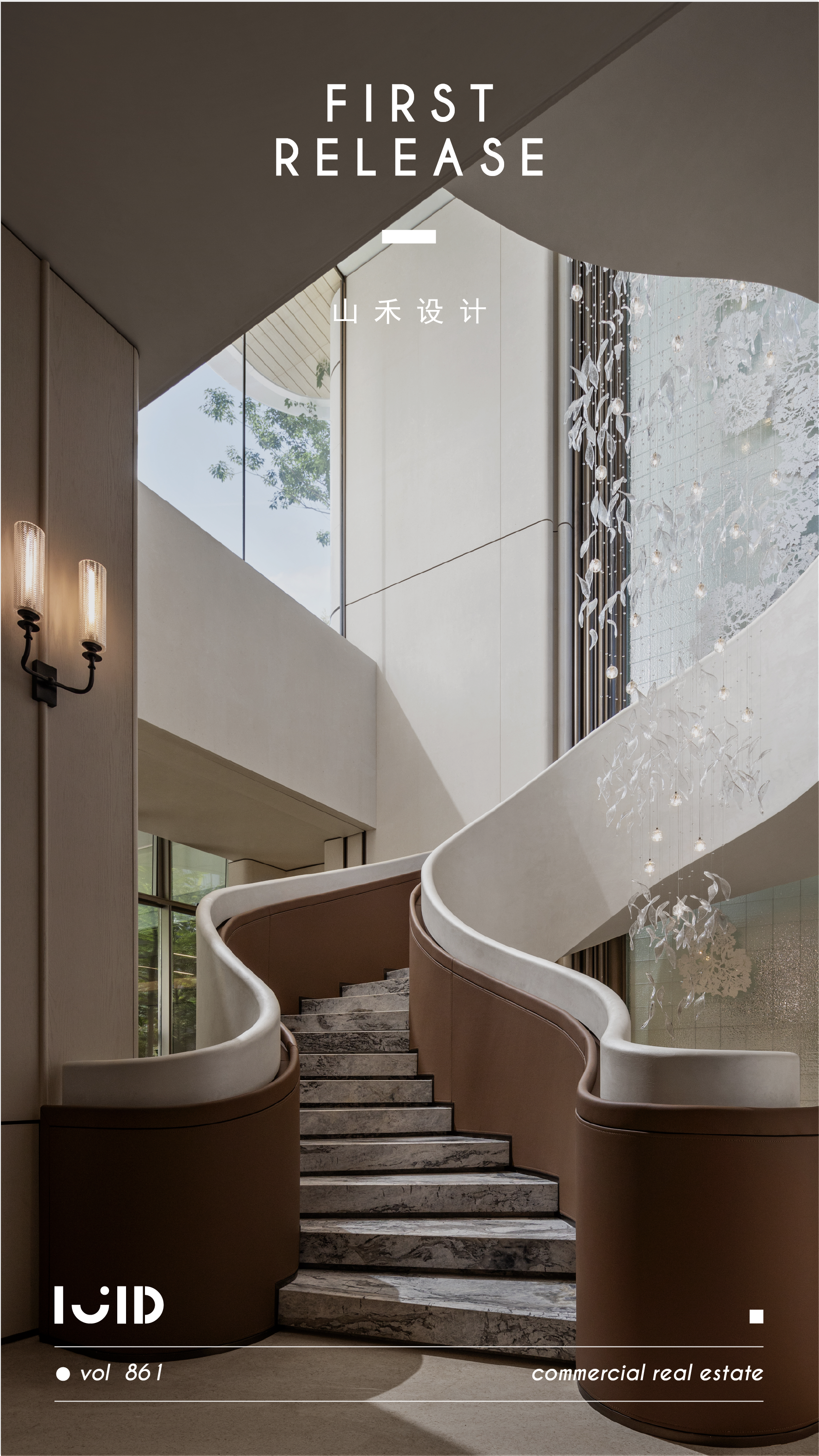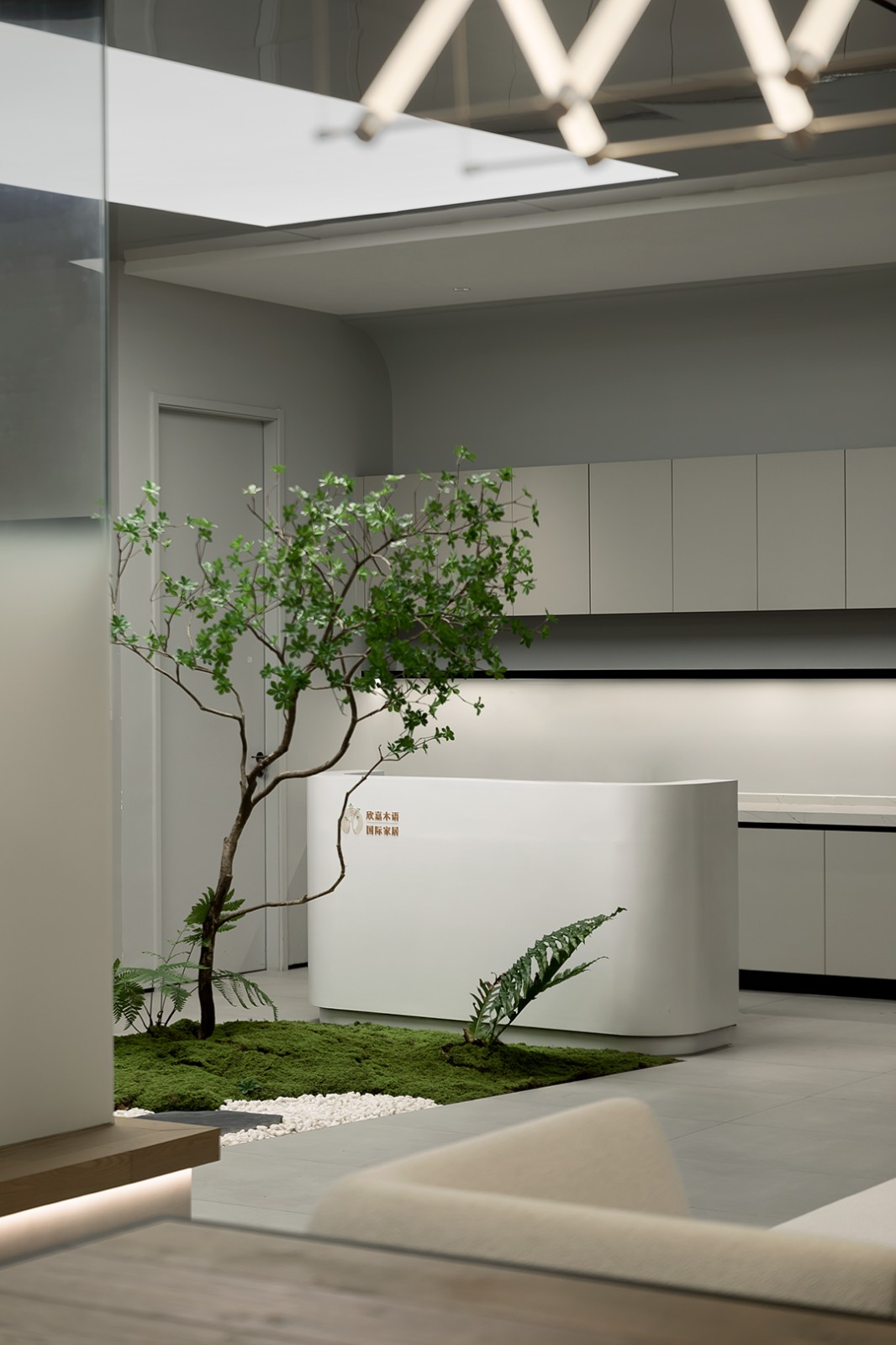千集创意:现代艺术与人文风尚的交融 首
2021-04-28 22:06
追求「清醒的非理性状态」
拒绝「约定俗成」的艺术标准
Pursuing sober irrational state
Rejecting the artistic standard of Convention




港龙美的·未来映,作为港龙地产入驻成都的首个作品,落址于成都市双流区,周边商圈成熟、交通便利、教育板块辐射,充分满足客户的置业需求。
As the first work of Ganglong China Property real estate in Chengdu, Ganglong-Midea future image is located in Shuangliu District, Chengdu City. With mature business circle, convenient transportation and education, it can fully meet the real estate needs of customers.






设计师基于产品要弱化商业氛围的要求,根据载地性寻找具有代表性的元素及形体以体现本地文化,立足于打造一个轻盈、灵动的现代艺术空间。
Based on the requirements of weakening the business atmosphere of the products, the designers seek the representative elements and shapes according to the locality to reflect the local culture, and build a light and flexible modern art space.
Inspiration Source




Water sleeve concept
椭圆形的建筑,起伏交错的线条,仿若旋转的褶裙,舞动的水袖,飘摇曳曳,翩若惊鸿。
Oval building, undulating staggered lines, like a rotating pleated skirt, dancing sleeves, swaying and dancing.




艺术装置蜿蜒盘旋于天窗之下,金属材质表面折射出斑斓的光,仿若翩跹舞动的水袖,灵动而飘逸,仿佛兮若轻云之蔽月,飘飘兮若流风之回雪。
The art installation spirals under the skylight, and the metal surface reflects the gorgeous light. It looks like dancing water sleeves. Its smart and elegant, as if its like the moon covered by light clouds and the snow covered by flowing wind.


设计师将水袖表演中的动态及流线性运用于整个空间中,入口的连弧性墙面、下沉楼梯的弧形态、天花上垂落的艺术装置,以及负一层整个空间的弧形处理,都寻求一个流线性的统一性。
The designer applies the dynamic and streamline of the water sleeve performance to the whole space. The continuous arc wall of the entrance, the arc shape of the sinking stairs, the art installation hanging from the ceiling, and the arc treatment of the whole space on the negative floor all seek a unity of flow linearity.




楼梯以简约的弧形线条旋转而下,蜿蜒流动,百转千回。设计师用轻盈的白色调和自然的暖色调来表达,与上方的艺术装置完美契合。以“非常规”的形态,向人们展示艺术的新视野。
Stairs to simple arc line rotation and down, winding flow, hundreds of turns. The designer expresses it with light white and natural warm tone, which fits perfectly with the art installation above. In the form of unconventional, it shows people a new vision of art.
Feeling art












艺术赋予空间灵魂,穿插于其中的艺术品增强了空间的表现力,也给予来访者更多的想象与艺术互动的体验。洽谈区临窗设立,整个空间内以大气的暖白色调为主,蓝色点缀其中,通透且雅致,同时让下沉空间与室外景观更好的呼应融合,相得益彰。
Art gives space soul, and the art inserted in it enhances the expressive power of space, and also gives visitors more experience of imagination and art interaction. The window is set up in the negotiation area. The whole space is mainly warm and white in the atmosphere, with blue embellishment, transparent and elegant. Meanwhile, the settlement space and outdoor landscape are better integrated and complement eachother.






沙发采用渐变的色彩关系、衔接艺术气质,经由种种轻巧的感化,营造出年轻时尚、舒适而轻松的休憩空间。
Sofa adopts gradual change of color relationship and artistic temperament. Through various light influences, it creates a young, fashionable,comfortableand relaxed rest space.




光影交错,疏落有致,在墙上、地面勾勒出别样的光影效果,这便是自然的艺术化表达,散发出自由、活力的自然气息。设计师构想的是一个相对自由的空间,不过度强调华丽的设计理念,而是还原人与氛围的自然关系。
Light and shadow are interlaced and scattered to create a different light and shadow effect on the wall and the ground. This is the artistic expression of nature, which exudes the natural atmosphere of freedom and vitality.What the designer conceives is a relatively free space, not overemphasizing the gorgeous design concept, but restoring the natural relationship between man and atmosphere.
Comprehension life




在遵循世间万物顺其自然的规律下,找到新的解决方案是解构主义的永恒追寻。采用解构主义法则,对自然意象进行打碎、叠加、重组,创造出不同的视觉美感。
It is the eternal pursuit of deconstructionism to find a new solution under the rule of letting everything in the world go its own way. Using the deconstruction principle, the natural images are broken, superimposed and recombined to create different visual beauty.








Name| 项目名称:
港龙-美的·未来映销售中心
Location|项目地点:
Chengdu,China| 中国 成都
Date | 完成时间:
Apr.2021|2021年04月
Party As team|甲方团队:
李俊杰 | 张海 | 刘帆 | 屠锴
Hardware design | 硬装设计:
CHALLENGE | 千集创意
Design in charge |主案设计:
马浩博 | 刘艺 | 杨萨萨
Cooperative Design | 协同设计:
Soft decoration Design|软装设计:
CHALLENGE | 千集创意
Design team |设计团队:
Photographer|摄影:


“千集创意”成立于中国成都,由一群资深设计师共同创立。我们一直致力于地产,酒店,办公,商业,文创,住宅等的专业室内设计及陈设设计,并提供建筑,景观, 品牌之设计顾问服务。项目足迹遍布全国60多座城市,与多家地产公司达成战略合作关系,凭着其丰富的设计经验和良好的服务态度赢得了市场的广泛认可。































