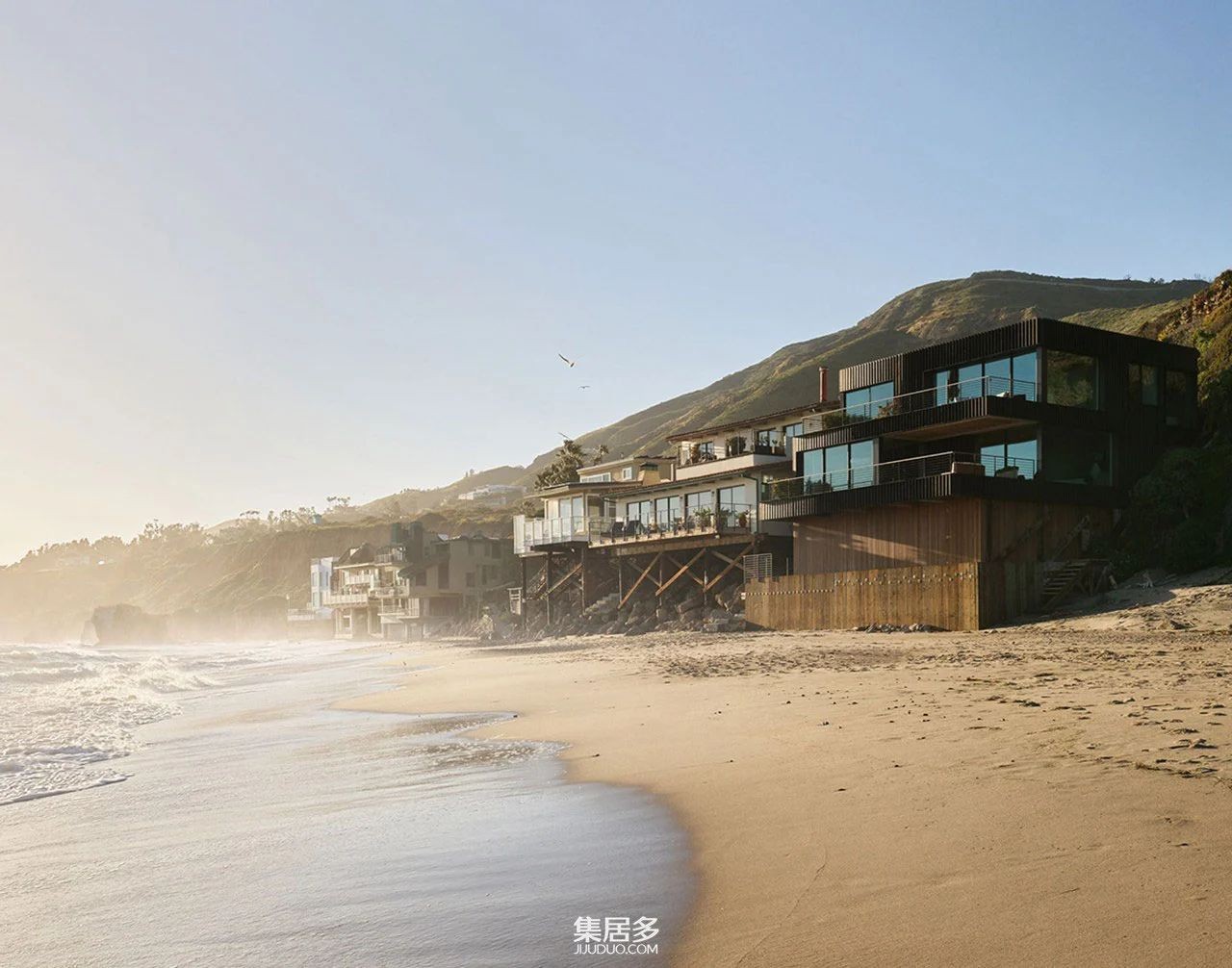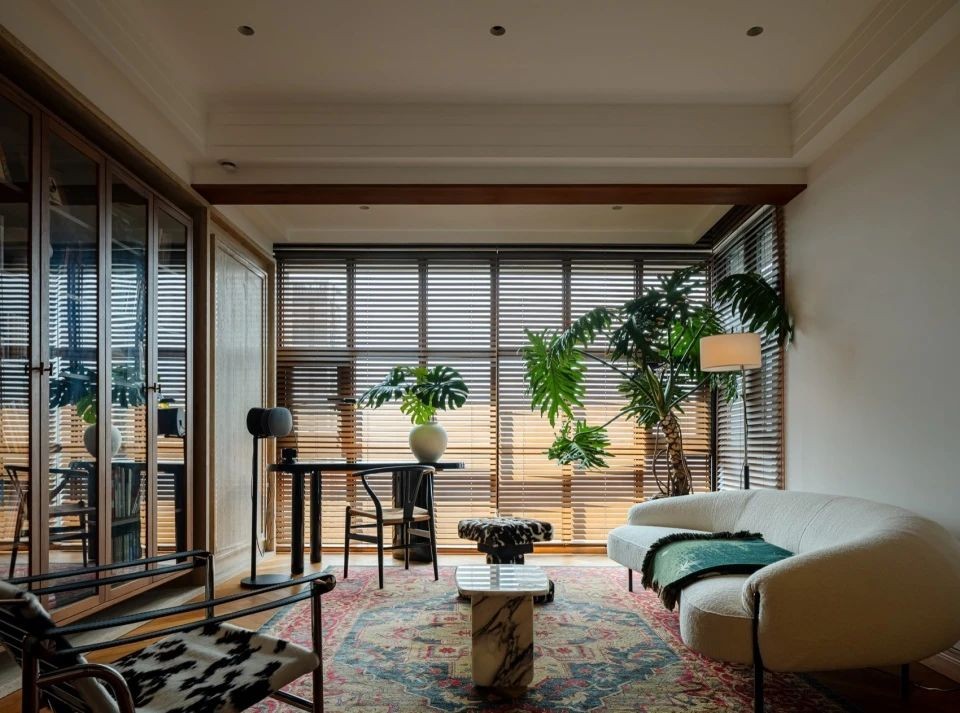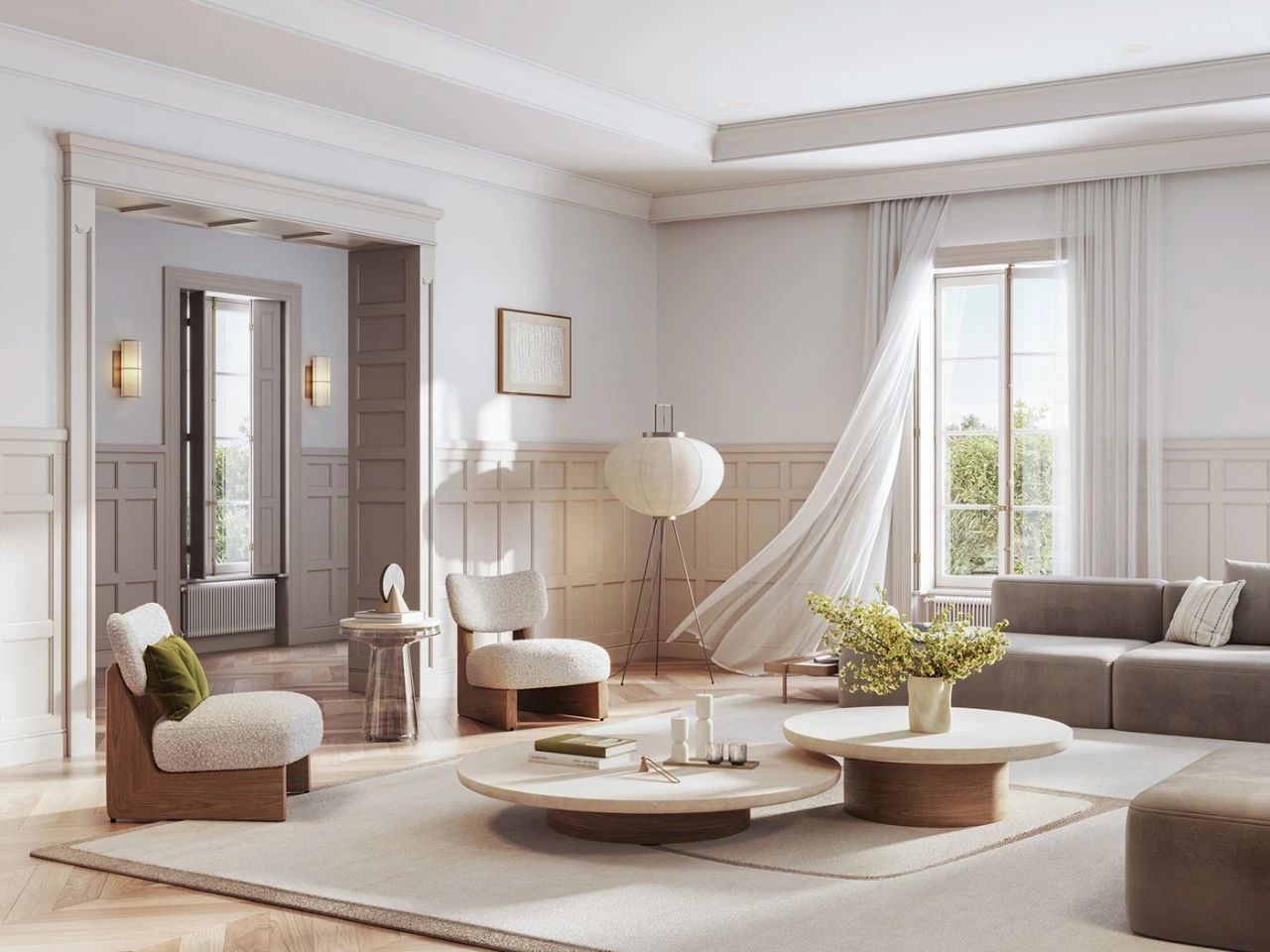回归淳朴自然生态餐厅 首
2021-04-26 22:15


Every restaurant is unique
Restaurants with natural elements
While tasting the delicious food on the plate
Enjoy the surrounding natural scenery
Good light and pleasant vision








这项工作是从客户的前提设想的:“农场到餐桌”。从这一概念出发,并结合该场所的园林邻里特点,提出一种简单类型学,即独特而灵活的自然环绕空间。
The work is conceived from the clients premise: farm to table.. Based on this concept and combined with the characteristics of the Garden neighborhood of the site, a simple typology is proposed, that is, a unique and flexible natural surrounding space.














餐厅与中央区域共存,一端为开放式厨房,另一端为酒吧。该建筑被安置在两个可供项目使用的地块中,与隔墙分开,以提供服务入口,剩下的地块用于开发有机花园,通过该花园进入设施,从而使待开发美食活动具有可持续性。
The restaurant coexists with the central area, with an open kitchen at one end and a bar at the other. The building is located in two plots available for the project, separated from the partition wall to provide service access, and the remaining plot is used to develop an organic garden through which to access the facilities, thus making the food activities to be developed sustainable.














另一方面,继续这种优化资源的想法;很少使用材料,且处于其自然状态:混凝土、柯腾钢、木材和玻璃。这个地方还有一个酒庄所在的地下室和一个储藏奶酪、火腿和蜜饯的房间。
On the other hand, continue this idea of optimizing resources; Materials are rarely used and in their natural state: concrete, steel, wood and glass. There is also a basement where the winery is located and a room for storing cheese, ham and preserves.
















厨房有两个熟肉室和一个火坑,在餐厅的屋顶上,一个部分也是花园的一部分,开发一个绿色露台,另一个部分是一个技术层,配有VRV设备、水箱和太阳能电池板,整个项目旨在以可持续的方式开展活动。
The kitchen has two cooked meat rooms and a fire pit. On the roof of the restaurant, one part is also part of the garden, developing a green terrace and the other part is a technical layer with VRV equipment, water tank and solar panels. The whole project aims to carry out activities in a sustainable way.












阳台的空间运用玻璃板,采用木结构V形支撑,天花板条纹状在阳光的照射下,在地面留下了条纹状的阴影。院子里种植绿植和草皮,让周围充满生机活力。
The space of balcony uses glass board, uses wood structure V-shape support, ceiling stripe shape, under the sunlight, left stripe shape shadow on the ground. Green plants and turf are planted in the yard to make the surroundings full of vitality.














灯光的运用在阳台上营造了另类的田园氛围,木结构在光线下形成秩序美。灯光打造粗狂的水泥结构外墙上,宛若置身田园,传递一种低调的质朴美。
The use of lighting on the balcony to create an alternative pastoral atmosphere, wood structure in the light of the formation of order beauty. The light creates a rough concrete structure. On the external wall, it is like being in the countryside, conveying a kind of low-key and simple beauty.














V型倒三角设计,在墙面的开窗和地板、露台等区域均有体现,花园里黑色框架种植果蔬。卫生间以花卉为主,黑色主调在花式墙面给人一种另类时尚感。
The V-shaped inverted triangle design is reflected in the window opening on the wall, floor, terrace and other areas. Fruits and vegetables are planted in the garden. The bathroom is dominated by flowers, and the black color is the main tone on the fancy wall, which gives people an alternative sense of fashion.































