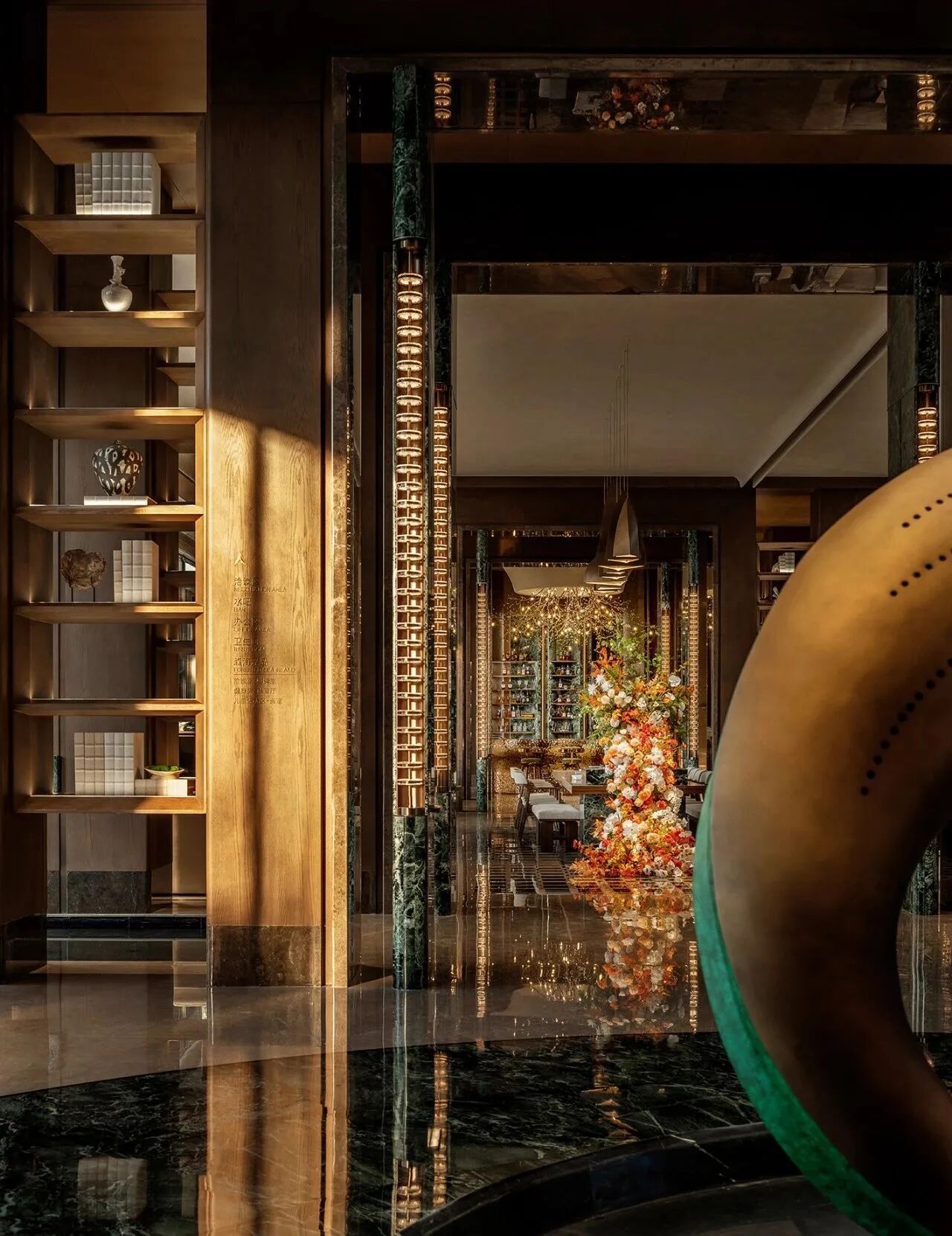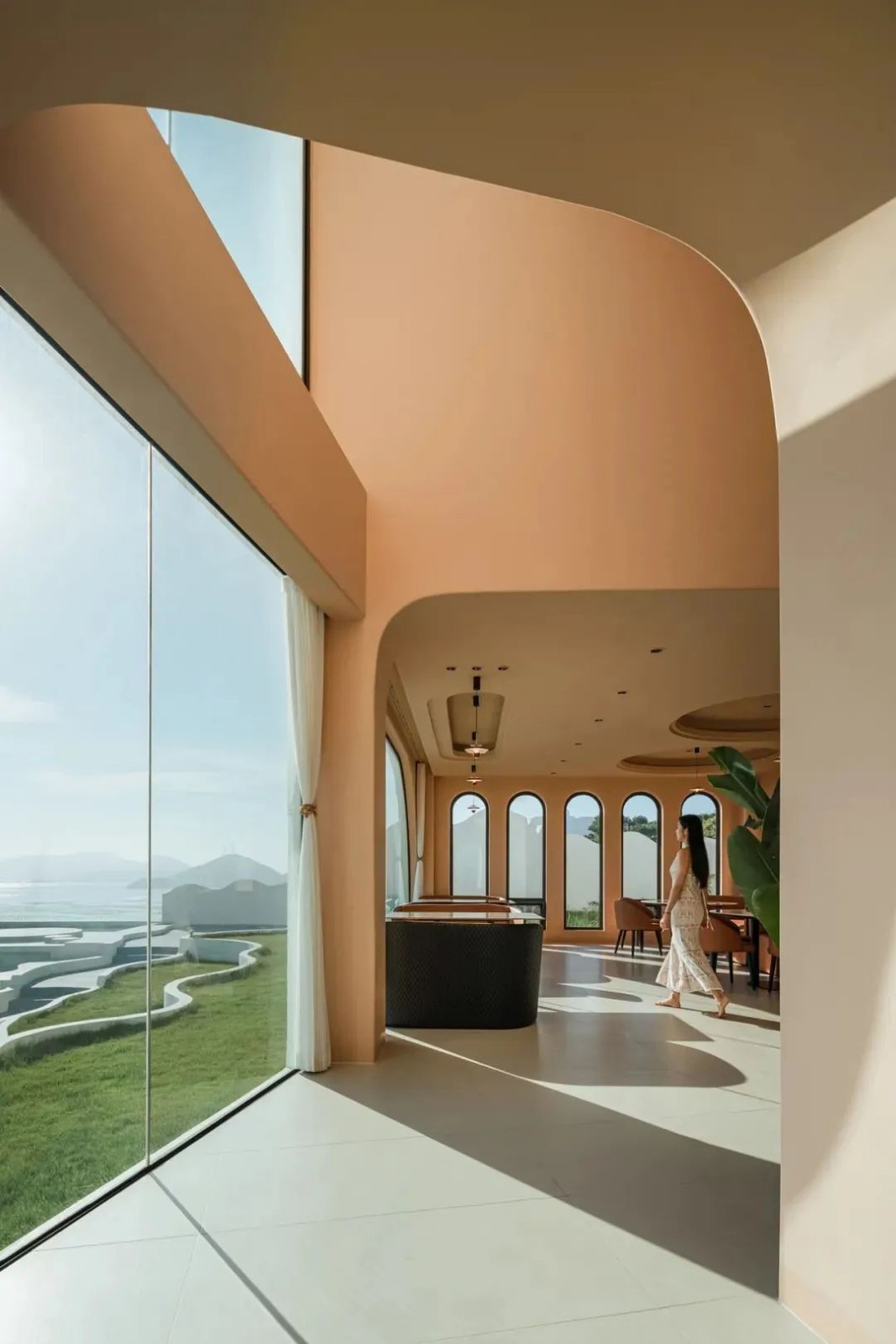改造一座300年历史的旧雅法老房子,以色列 首
2021-04-13 22:22
Overlooking the ancient port of Old Jaffa, the oldest neighbourhood in Tel Aviv, this remarkable two-bedroom residence seamlessly marries the building’s 300-year-old Ottoman era architecture with modern interiors of contemporary minimalism. Renovated by Tel Aviv practice
Pitsou Kedem Architects
for a US-Israeli couple with a young daughter, the house celebrates the property’s cultural heritage while feeling utterly modern and effortlessly elegant. With handsome sea views, laid-back courtyard dining and smart home systems, it also offers its occupants comfortable living quarters that duly complement the property’s historic and aesthetic qualities.
















Notwithstanding the crumbling state of the centuries-old building stock, renovations in Old Jaffa are a particular challenge as the meandering network of narrow alleys makes the transportation of materials difficult, so it’s no wonder that the project took three years to complete (not counting the cumbersome process of getting a building permit). In addition, the architects had to completely rework the existing configuration of small rooms, split levels and walled up archways, which they transformed into a free-flowing sequence of open-plan spaces that unfolds around a central courtyard.
























Accessed directly from the street via an external staircase, the 90-square-metre courtyard functions as an entrance patio as well as an outdoor dining area that takes advantage of the Mediterranean climate. Multiple doorways provide access to a sitting room, indoor dining area, kitchen and child’s bedroom, while an outdoor shower comes in handy during the long dry summers. A second sitting room opens out onto a balcony that offers panoramic sea views, glimpses of which can also be had from the master bedroom tucked in an alcove in the back. On the lower level, a guest apartment with a separate street entrance takes over a space originally used as a donkey stable.


















Thick walls made from kurkar stones, a local type of soft, brown to yellow sandstone that has been used in the region for centuries to keep interiors warm in the winter and relatively cool in the summer, have been restored to their original state, creating a soothing domestic backdrop. Meticulously refurbished archways, arched niches and plastered rib vaults further showcase the building’s architectural heritage and storied history. Far from evoking a staid, museum-like ambience, the house is a paradigm of modern sophistication thanks to a range of sophisticated details that speak of Pitsou Kedem’s minimalist aesthetic, from the blackened bronze frames of the glazed arched doorways that revolve around a central or lateral pivot, to the poured-concrete floors that unite the interior with the patio, to the suspended track lighting system that zigzags horizontally and vertically alongside the walls. The rectilinear geometry of the latter is echoed by the low-height, white-painted wall cladding that runs along the stone masonry, which not only conceals air ducts and electrical pipes but also occasionally rises up transforming into a partition, door or bedroom headboard.










Underpinned by a muted palette of white, beige and grey hues, the contemporary furnishings harmoniously blend in with the age-old building fabric, allowing the blue of Mediterranean Sea in the distance to stand out. Black cabinetry in the kitchen picks up the dark finishes of the door frames and indoor dining set, while natural wood bookcases, custom made to fit into the arched wall niches, add warmth. Lastly, a purposeful absence of decorative elements and artworks rounds up the discretely luxurious and sharply modern interior design, ultimately allowing the centuries-old architecture to shine through.













































