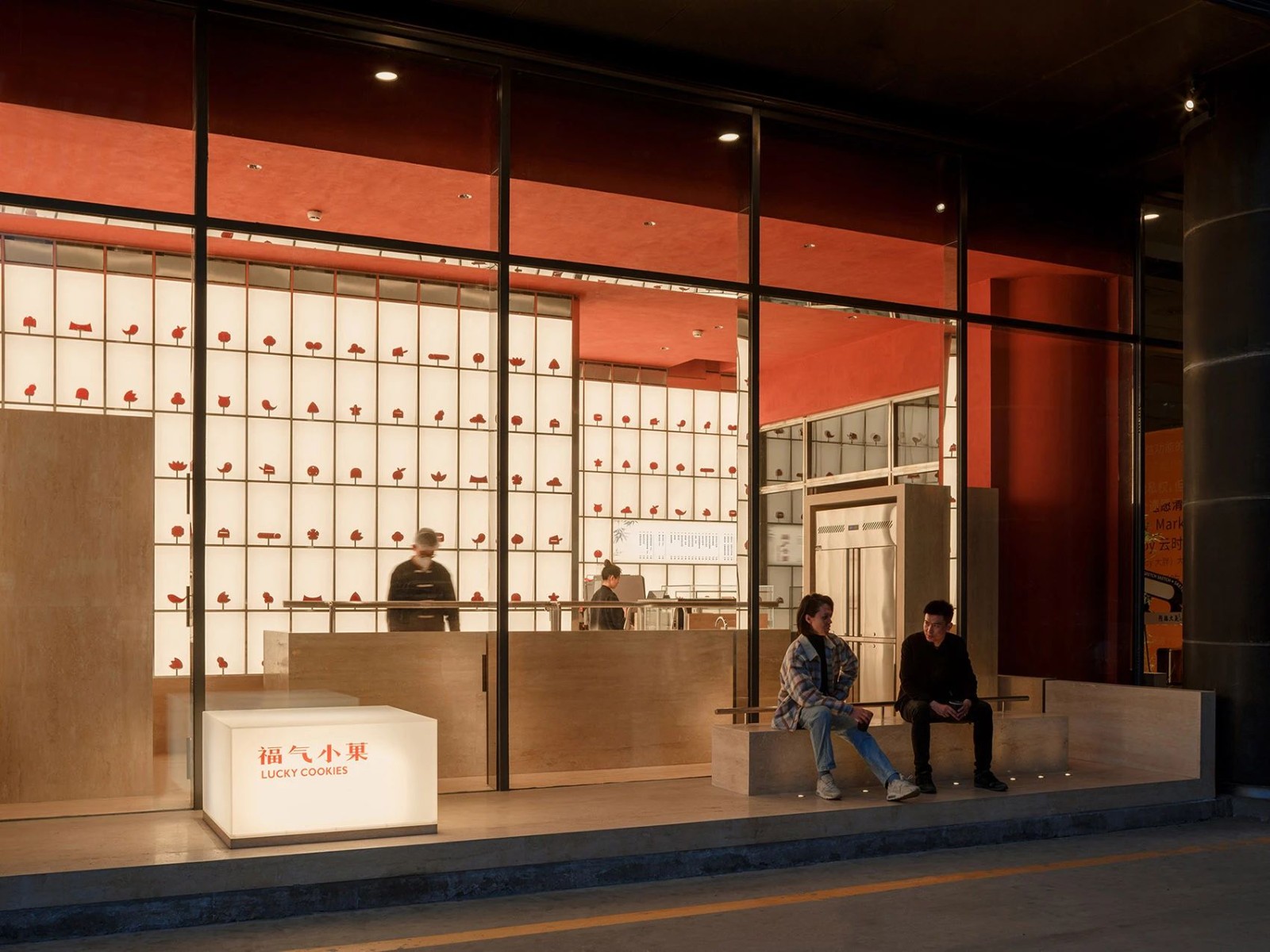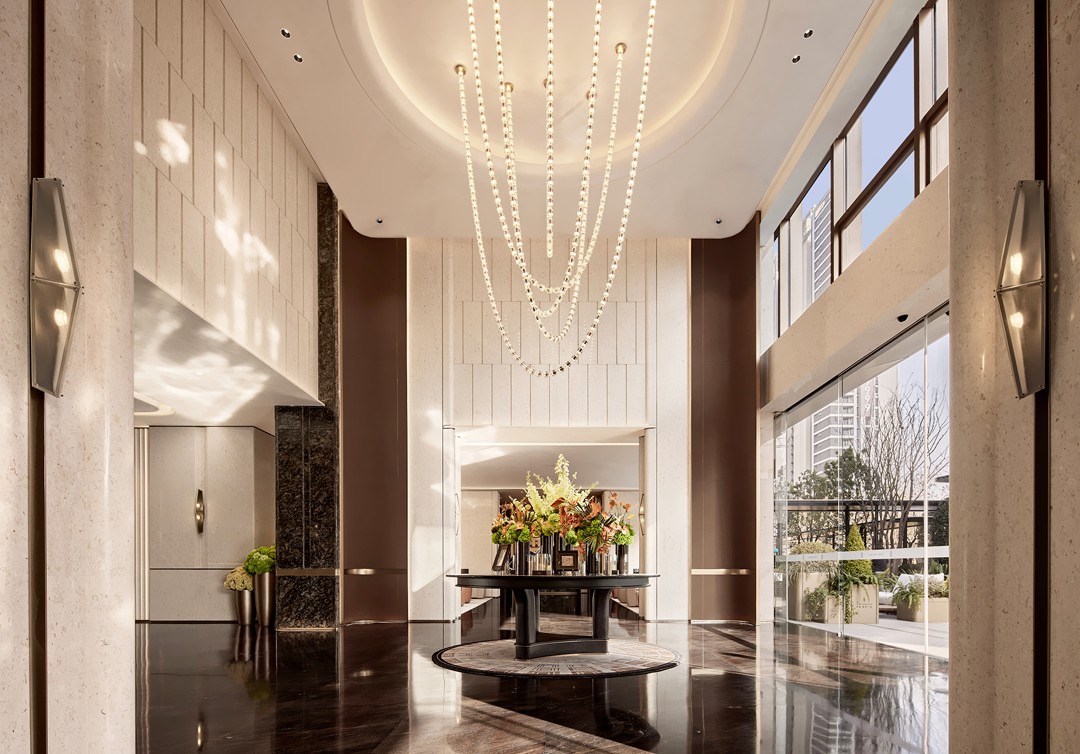老宅变身极简白画廊,以空间与光探索艺术之雅 首
2021-03-24 09:08
KennaXu Gallery
绿荫遮蔽下显露一处极致简洁的建筑,幽幽小径而入,自然以引导者的姿态,直达梦想与艺术的开端。
Recently, DA INTEGRATING LIMITED transformed an old residence into a contemporary art space in Shenzhen, China.
The gallery is situated within a simplistic building, which is hidden behind the shades of green trees and is accessible through a small path. Here, it opens up a journey of dream and art.


Gallery in an old community


这座建于 90 年代老社区中的住宅是画廊主理人 Kenna Xu 从小生长的地方,连结了他对于深圳城市的深厚情感,并孕育了他期望打造一个立足于本土,面向国际的当代艺术画廊的梦想。
The building, constructed in the 1990s within an old community, is the place where the gallery owner Kenna Xu spent his childhood. It carries his deep affection for Shenzhen, and also breeds his dream of establishing a contemporary art gallery that finds a foothold in the local area and pursues global visibility.




DA INTEGRATING LIMITED 设计在思考画廊和艺术空间的关系下,看到了画廊作为公共空间的更多可能性。而社区中住宅的位置恰好交融了浓烈的生活气息与优美的自然生态,能使艺术审美与学习真实成为生活的一部分。
As approaching the project, the design team reflected on the relationship between gallery and art space, and discovered more possibilities of the gallery as a public space. Located in a old residential community, the site blends a strong living atmosphere with beautiful natural landscape, making it possible to integrating art aesthetics and learning into daily life.




但,住宅空间创意设计成为艺术空间,仍存在许多局限性。原始居住环境空间狭窄且光线阴暗,一层低旧像仓库,二层保留老旧的居民楼格局,空间琐碎而分隔。整体与艺术空间的面貌相去甚远。
However, there were also some unfavorable conditions as converting the former residence into an art space. The original space consisted of two floors, which were narrow and dim. The first floor had a low ceiling, looking like a storeroom, while the second floor featured an old-styled, disordered and fragmented spatial pattern. The overall space looked so different from an art space.






Frames introduce daylight


开放的空间形态代表着一种开放的态度,容纳交流、思考与分享。如何将设计理念融合新的空间做通透处理,在立面上沿用“框”的概念与全玻璃隔断融合,让阳光、绿树、繁花与鸟鸣自然渗透,叠置倒映,将视听觉艺术轻松融合在一起,以五感之悦邂逅艺术。
The designers tried to work out an open spatial layout in the gallery, to represent an open attitude towards communication, thinking and sharing. In order to create transparency, the design team carved out “frames” on facades to match with all-glass partitions, which also help introduce sunshine, trees, flowers and birdsong into the interior. In this way, the design realizes perfect integration of art and five-sensory experiences.




空间与庭院、外景相结合,拉近了画廊空间与社区、人的距离。走入半敞开的小空间里,宁静而惬意的氛围让欣赏变得纯粹,透过缝隙从窗口而入的阳光,在墙面上留下痕迹,使纯白的墙体变得通透而有生机。
The interior space is connected to the yard and outdoor scenery, hence bringing the gallery closer to the community and people. Walking into the small semi-open space, visitors would immerse themselves into art appreciation in the tranquil and pleasing environment. Sunlight filters into the interior through windows, and leaves traces on walls, making the white surfaces ethereal and vibrant.


以装置空间的想法创造出通透的庭院空间,四周围合的自然生态成为景观的一部分。傍晚时分,阳光透过玻璃反射出绚烂的色彩与斑驳的树影,呈现出一幅绝妙的艺术画作,随四时而变幻,好不惬意。
Based on the idea of “installation space”, the designers created a transparent courtyard, which is surrounded by natural landscape. As the sun goes down, the glazing reflects splendid colors and mottled tree shadows, showing a marvelous artistic painting that keeps changing throughout the year.




当代极简,诠释艺术之美
Contemporary minimalism interprets the beauty of art


空间中的白是当代极简的底色,吸纳万物,却只呈现出万物本真的样子,能够最完整的展露出绘画的色彩、构图、美感与思考。设计以“空”之感沉淀自由与宁静,让光影、自然与艺术品和谐互动,共同成就艺术之美。
The space is dominated by white hue, which produces a modern, simplistic spatial tone as well as an inclusive backdrop that reveals the authenticity of things. It can fully display the color, composition, aesthetics and thinking of exhibited paintings. The design incorporates a sense of “emptiness” to create a free and serene ambience, with a view to enabling harmonious interaction between light and shadow, nature and artworks, and thereby achieving the beauty of art.










探寻不同空间的连接性与结构之中的关系,自然架构出了一种既连接又交叉的空间形态,打破了场景的扁平化,转换了太过住宅化的基调,让这里成为一个自由、开放且具有生活人文气息的画廊空间。
Through exploring the connection of different spaces and the relationship among structures, the designers conceived a series of interlinked, interweaving functional areas. The layout breaks the “flatness” of scenes, dissolves the residential atmosphere of the original space and turns it into a gallery space infused with freedom, openness and humanism.


突破传统设计而独特存在的窗,成为传达空间信息的开口,同时将居民日常的说话声、路过的脚步声、树林里的鸟鸣声都纳入,成为极具生活气息的背景音乐。画廊好似生长于此,与90年代的社区亲密交流。
The unique windows shake off traditional designs, and act as openings for conveying messages. Meanwhile, those structures bring in the daily chatter of residents, sounds of footsteps and birdsong from outdoor groves, which become background music for the art space. The gallery seems to grow here and closely integrates with the old community.




超乎寻常的沉浸式体验重构了画廊空间的可能性,可观、可嗅、可听、可赏的立体式感官冲击让人流连忘返。空间本身成为了一件精妙的艺术品,演绎出独具魅力的当代艺术画廊。
The extraordinary, dramatic and immersive multi-sensory experiences reinterpret the possibilities of this gallery space, and make it an enchanting destination that visitors forget to leave. The space itself is transformed into a delicate work of art, revealing the unparalleled charm of the contemporary art gallery.




















项目名称:KennaXu画廊
项目地点:中国深圳市福田区益田路与福强路交汇处
完工时间:2019年9月
设计范围:建筑改造、空间与室内设计
设计公司:DA INTEGRATING LIMITED
(www.daintegrating.com)
画廊合作方:当代艺术家杨述,马树青
Project Information:
Project Name: KennaXu Gallery
Project Location: Intersection of Yitian Road and Fuqiang Road, Futian District, Shenzhen, China
Project Area: 223 square meters
Completion Time: September 2019
Design Scope: Building Renovation, Spatial and Interior Design
Design Firm: DA INTEGARATING LIMITED
(www.daintegrating.com)
Chief Designer: Chinman Ngai
Cooperator: Artist Yang Shu, Ma Shuqing
Photographer: Kevin, Benmo Studio































