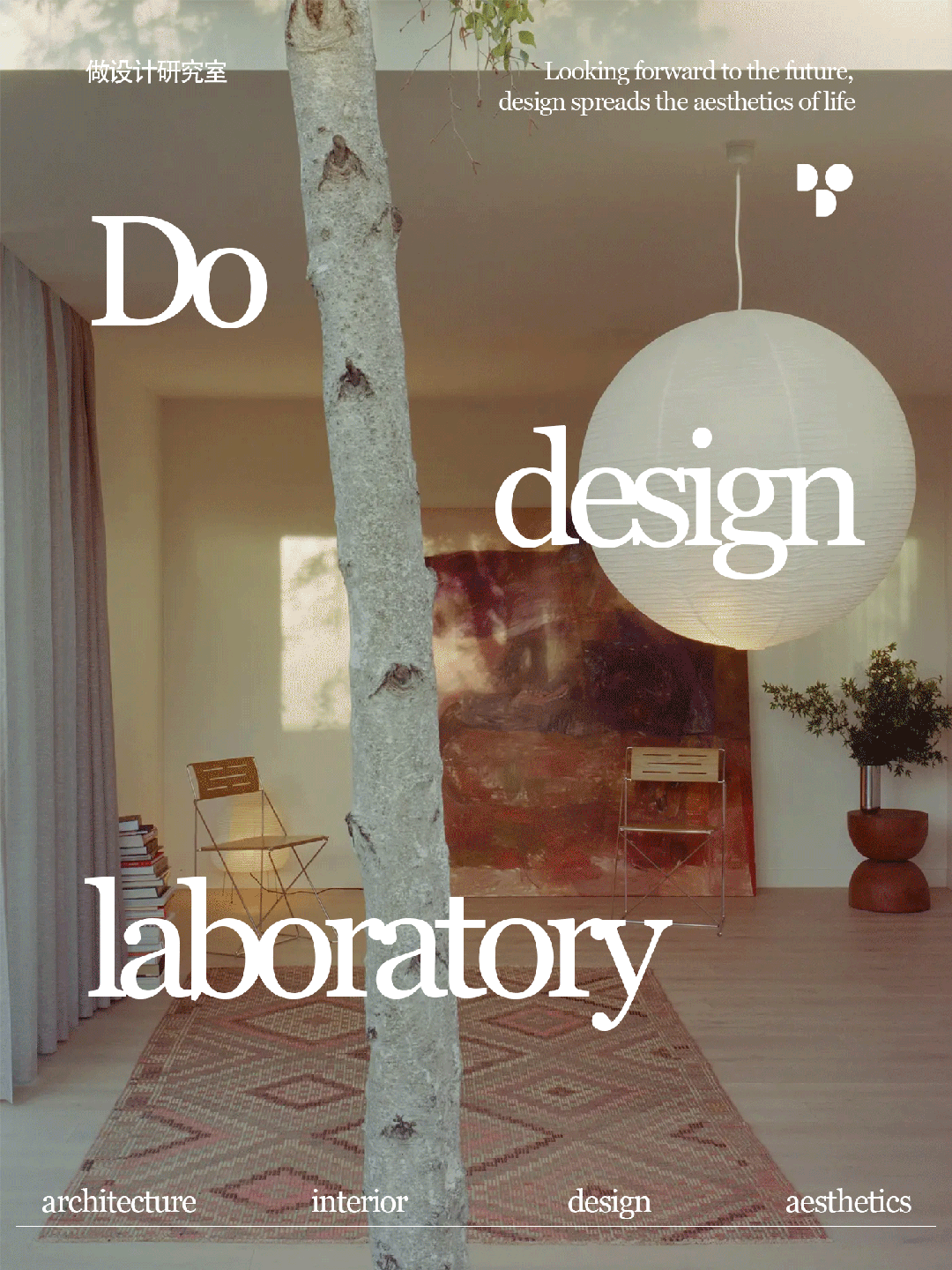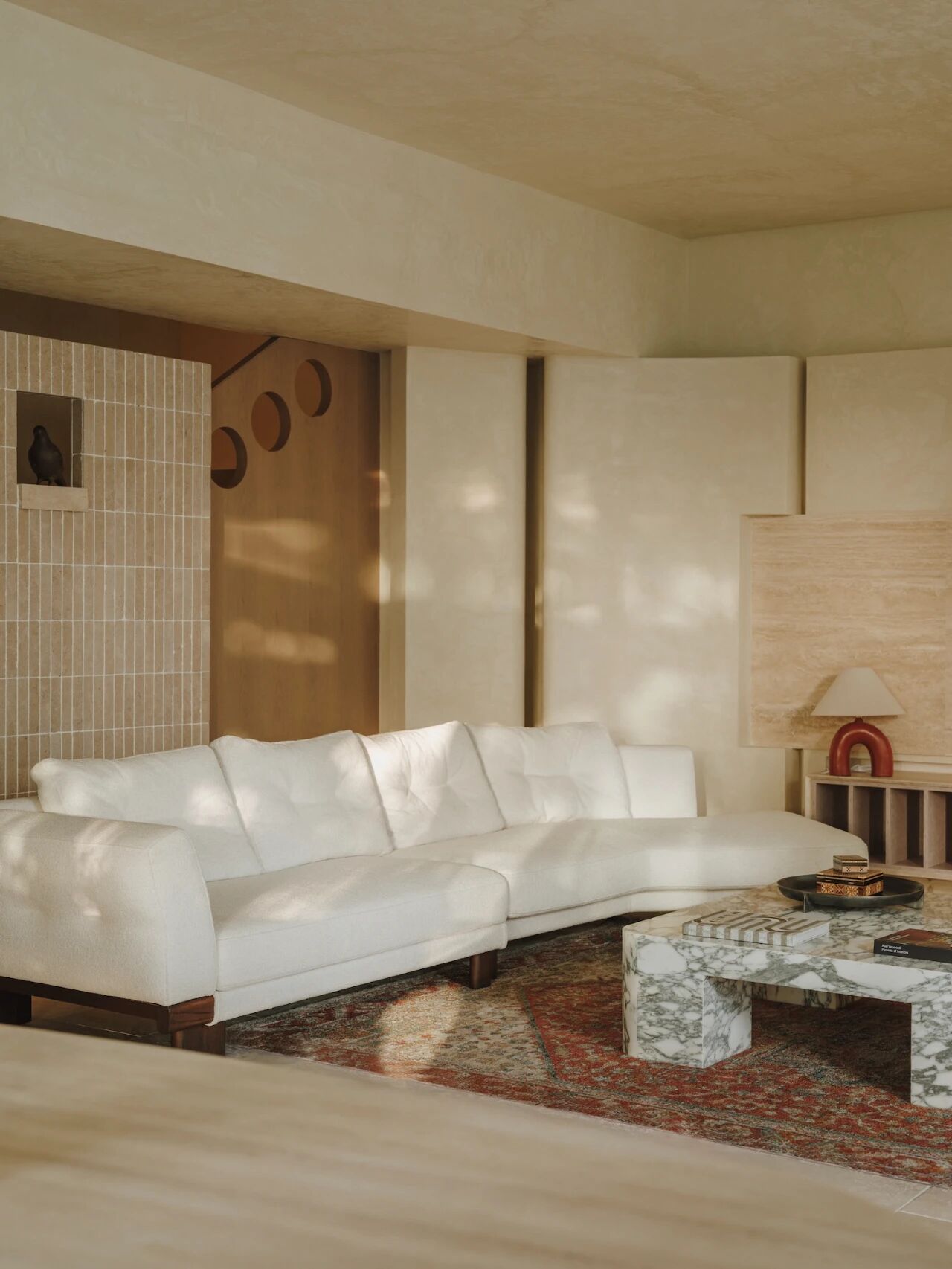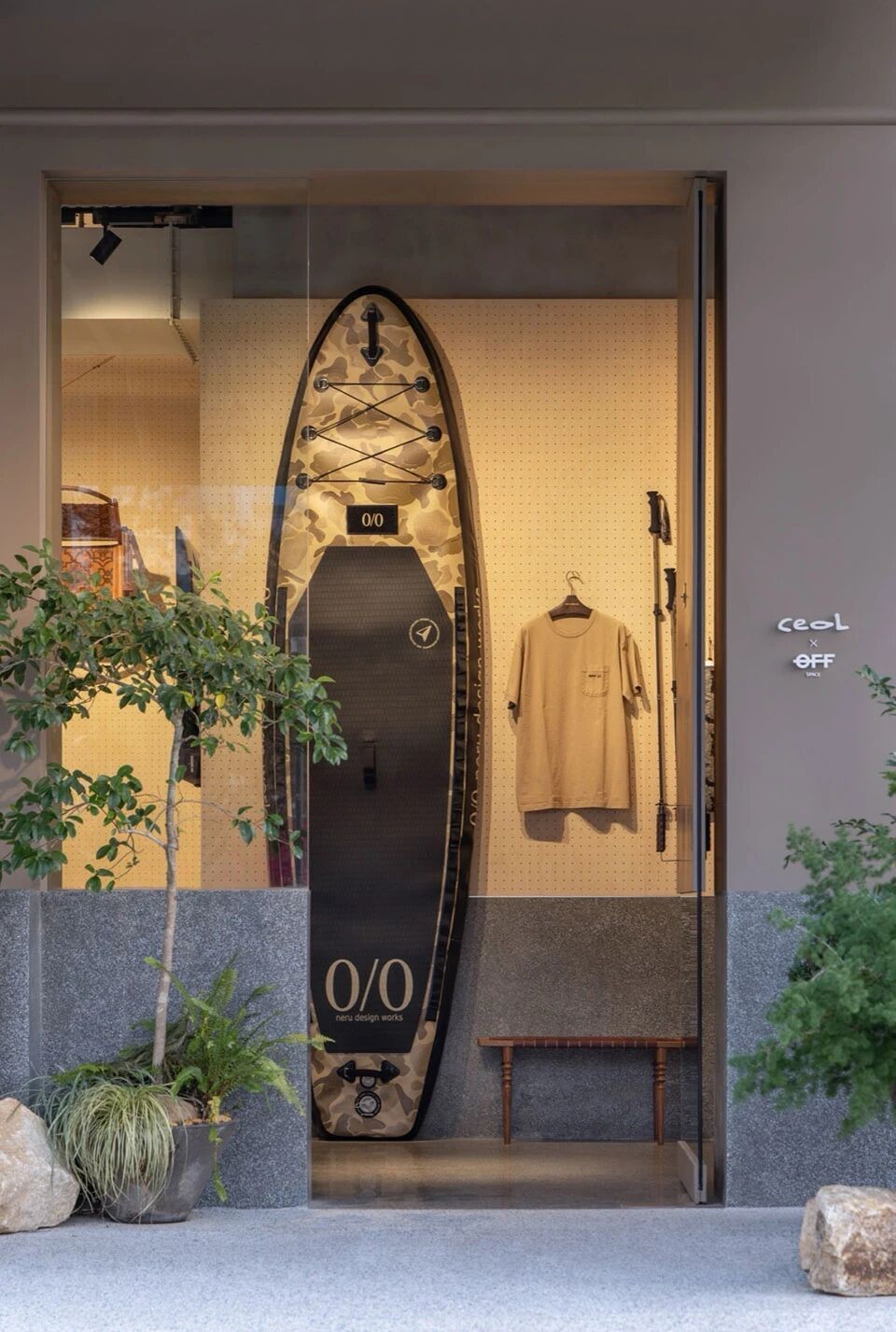Jorge Vidal丨西班牙Carles Taché 艺术画廊 首
2021-03-21 20:55


Kee Yen Architect
Carles Taché Art Gallery




像这样的传统建筑结构已经消失了,或者至少,这种统一性和空间清晰度的建筑已经不复存在了。如今,当代艺术品不是挂,就是装。永久艺术装置的成功空间,如Dia Bacon foundation或Chinati foundation,发现了艺术与空间之间的精确和依附关系。也许这是对上个世纪的过度建设的一种对抗,在过去的一个世纪里,成千上万平方米的博物馆毫无犹豫地建造起来。
The traditional construction of buildings such as this one has disappeared, or at least, buildings with this unity and spatial clarity are not built anymore. Nowadays, contemporary art is not hanged, it is installed. The success of spaces with permanent art installations such as the Dia Bacon foundation or the Chinati foundation, discover the precise and attached relation between art and space. Perhaps this is an antagonism to the constructive excess of the last century where museums of thousands of square meters have been built without a second thought.






被称为Espai Serrahima的旧工业围墙给人的第一印象是不断增加的屋顶、入口、侧壁和不整洁的文物。在这里工作是创造一种内部秩序,一种可以把不同元素联系起来的新秩序。
The first impression of the old industrial enclosure called Espai Serrahima is a continuous addition of roofs, entrances, sidewalls and untidy artifacts. Working there is creating an interior order, a new order that could put the different elements in relation.








我们可以说,艺术画廊的总体布局以及新元素和现有元素的混合是一种深思熟虑的组合,它创造了一系列连贯的房间和空间,改变了其规模、比例和光线质量。现有的建筑是完全裸露的,而新的元素在其内部被简化为独立存在。这是新的内部秩序。
We could say that the general disposition of the art gallery and the mixture between the new and the existing elements is a deliberate composition which creates a coherent family of rooms and spaces that change its scale, proportions and light quality. The existing building is showed completely naked, while the new elements are reduced to an autonomous existence in its interior. This is the new interior order.






我们建造了一个画廊,艺术家可以用自己的方式展示自己的作品。它是访客和创造者之间的一个会面空间。这个项目的重点是没有令人分心的元素。这一点对我们来说是非常重要的,但是知道如何引入其他层次也是很重要的,比如体积,结构,材质。
We have built a gallery as a space where the artist could show his work in his own personal way. It is a meeting space between the visitor and the creator. The main point of the project is the absence of distractive elements. This is a very important point for us, but also it is an important to know how to introduce other layers, such as volume, structure and materiality.




Mont-Ras Winery


该建议包括建造一座部分埋在24.00 x 23.00米地下的农业建筑。空间由东向西组织,将生产区和存储区放置在右侧通道上,与乡村和车道相联系。
The proposal consists in the construction of an agricultural building partially buried in the ground of 24.00 x 23.00 m. The spaces are organized from east to west, placing the production and the storage areas in the right aisle, in relation with the countryside and the driveway.






总布局由四个通道组成,它们之间是机械、电气和管道系统的服务空间。第一通道包含农具仓库;一个实验室;存放软木塞和冷冻室的地方。第二通道用于葡萄的浸渍加工;第三个瓶子装着桶和瓶子;第四个是存放酒柜和随时可以装瓶的瓶子。一条地下隧道将酿酒厂的主要空间与现有的“Masia”连接起来,而通往生产区的入口则直接从葡萄园进入。
The general layout is composed by four aisles and between them, servant spaces for mechanical, electrical and plumbing systems. The first aisle contains a warehouse for agricultural utensils; a laboratory; a storage space for cork stoppers and a refrigeration chamber. The second aisle is used for grape maceration process; the third one contains the barrels and bottles; the fourth one holds wine tanks and storage for ready-to-bottle bottles. An underground tunnel connects the main spaces of the winery with the existing “Masia”, whereas the entrance to the production areas is directly done from the vinyards .








整体方案是为了给酒庄提供理想的温度,而在景观设计方面,新建筑作为一个平台,增强了现有的建筑。
The overall proposal is buried in order to provide the ideal temperature for a winery, and in terms of landscape design, the new construction serves as a platform that enhances the existing construction.










空间的深度是对声音、空与影的吸收。光组织空间。
The depth of space is the absorption of sound, emptiness and shadow. Light organizes space.








由于酒庄被埋,土压力和土荷载对结构设计有很大的影响。从这个意义上说,挡土墙是弯曲的,以抵抗来自地面的压缩荷载,屋顶由半圆形的混凝土拱顶构成。
Since the winery is buried, the earth pressure and loads have a strong impact on the estructural design. In that sense, retaining walls are curved to resist compression loads from the ground and the roof is made by semicircular concrete vaults.





































