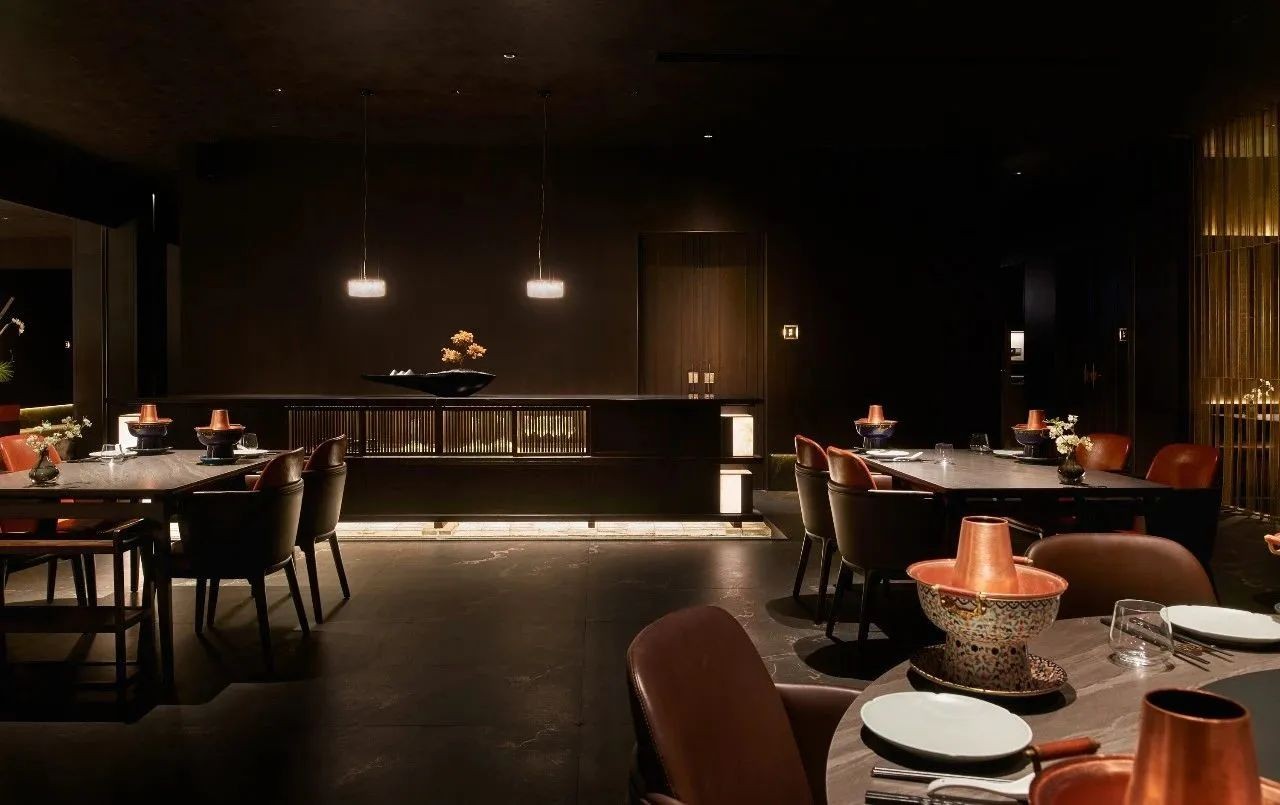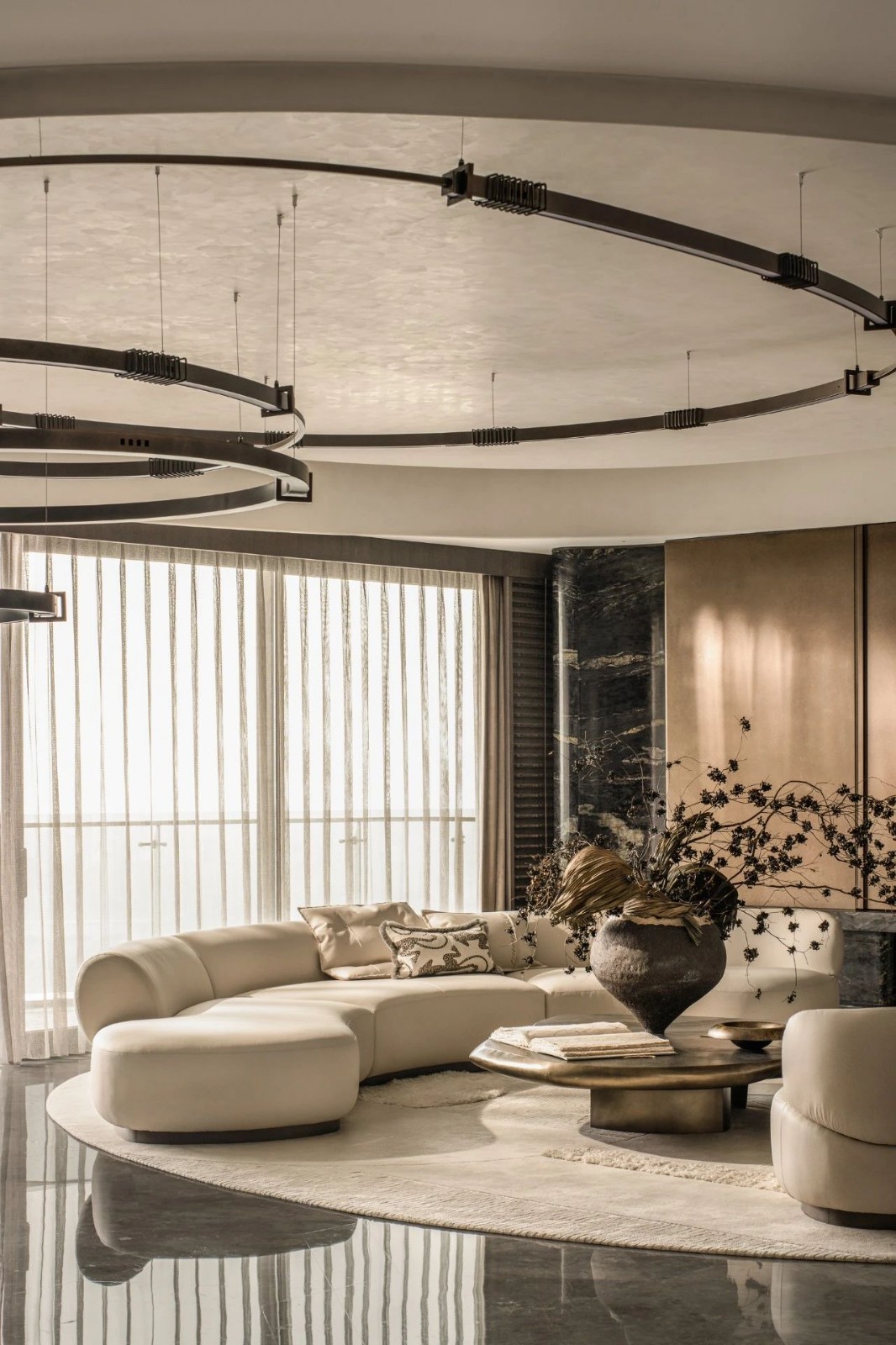Carles Enrich 丨 设计,在建筑中沉淀 首
2021-03-16 13:30


Sivak Partners
Carles Enrich, 1980年出生于巴塞罗那,2005年毕业于巴塞罗那ETSAB建筑学院。从职业生涯开始,他就将专业工作与研究相结合,并获得了UPC建筑项目理论与实践硕士学位,目前在UPC攻读博士学位。
Carles Enrich, born in Barcelona in 1980, graduated at the School of Architecture of Barcelona ETSAB in 2005. From the beginning of his career he has combined his professional work with research, and obtained a Master degree in Theory and Practice of Architectural Projects from the UPC where he is currently a PhD Candidate.








位于吉罗内拉的前圣塔Eulàlia教堂可以追溯到14世纪中叶,在其六个世纪的历史中,它经历了无数次的使用变化。1907年,该建筑被拆除,并进行了一系列的改建,以适应各种活动。它最初是用作住宅和木工作坊,然后,1924年,它变成了一个面食工厂。
The former church of Santa Eulàlia in Gironella dates back to the mid-fourteenth century and throughout its six centuries of history it has undergone innumerable changes of use. In 1907 the building was desacralized and underwent a series of alterations to accommodate various activities. It was initially used as a dwelling and carpentry workshop, then, in 1924, it became a pasta factory.






后来,它被改建为一个酒吧,拆除了原来的铺路石,取而代之的是混凝土地板,以容纳排水管。最后,在1971年,吉罗内拉议会从无法保证维护的前业主手中转移了这栋建筑,使其恢复了不稳定的保护状态。
It was later converted into a bar, involving the demolition of the original paving that was replaced by a concrete floor to accommodate drains and pipes. Finally, in 1971, Gironella Council recovered the building in a precarious state of conservation when it was transferred from the previous owner who was unable to guarantee its maintenance.








1984年,巴塞罗那省议会的地方建筑遗产服务部门对屋顶进行了紧急修复,1986年,通过Víctor Argentí的一个项目,该建筑被修复,用作公共多功能厅。最近干预涉及拆除分区添加在前几年,包括夹层拱点,并提出了公司新的历史地层:旧的街道立面嘉联易Olvan取代一个半透明的玻璃所面临的,和一个木架子结构被介绍给房子内部的档案。
In 1984 the Local Architecture Heritage Service of Barcelona Provincial Council carried out an emergency roof repair and, in 1986, with a project by Víctor Argentí, the building was restored for use as a public multipurpose hall. This most recent intervention involved demolishing the partitions added in foregoing years, including the mezzanine in the apse, and proposed the incorporation of a new historical strata: the old street façade on Carrer Olvan was replaced by a translucent glass facing, and a wooden shelving structure was introduced to house the archive on the inside.








2016年,由于建筑条件较差,服务设施缺乏,有必要重新规划空间,开展与表演艺术相关的文化活动,尤其是舞蹈、音乐和诗歌。这一干预是吉罗内拉委员会促进的修复现有建筑项目的一部分。
In 2016, due to the poor condition of the building and the lack of services and facilities, it was necessary to reformulate the space to carry out cultural activities related to the performing arts, especially dance, music and poetry. This intervention was part of a programme to recover existing buildings promoted by Gironella Council.










该项目包括阅读所有在圣诞老人Eulàlia定居的历史层次和时刻,明确的目标是突出每个干预的优点,并将它们理解为一系列的层次。规划的新用途需要插入适应性服务和更新设施,以符合公共空间的规定。同样,饰面和地板的损坏造成了漏水和受潮的问题,需要紧急翻新。
The project consists of reading all the historical layers and moments that have settled in Santa Eulàlia with the clear aim of highlighting the virtues of each intervention and understanding them as a sequence of layers. The planned new use requires the insertion of adapted services and an update of the facilities to comply with regulations for public space. Likewise, the deterioration of facings and floors had caused problems of leaks and damp that required urgent renovation.










首先,恢复了中央通道的空间,扩展了可用的有用空间。新的用途不需要档案,所以书架被取消了,封闭的小教堂用于存储。中心部分铺设了桦木地板,用于舞蹈和戏剧排练,并保证良好的绝缘。为了避免水平差异,四周铺设了连续的自流平砂浆地板,以适应石墙的几何形状。
First, the space of the central aisle was recovered to extend the useful space available. The new use does not require an archive, so the shelves were eliminated, and the closed chapels are used for storage. A birch wood floor was laid in the central part for dance and theatre rehearsals and to guarantee good insulation. To avoid differences in level, a continuous self-levelling mortar floor was laid all the way around it, adapting to the geometries of the stone walls.




其次,服务核心被插入其中一个礼拜堂,以保证可访问性。洗手间采用松木胶合板盒的形式,松木板面隐藏了门口。由于惯性,地暖系统在偶尔使用时并不有效,取而代之的是空气更新系统,该系统的设计是驱动热空气通过分隔中心区域木地板的格栅。
Secondly, a service nucleus was inserted into one of the chapels to guarantee accessibility. The restroom takes the form of a pine plywood box with a pine-batten facing to conceal the doorway. Due to its inertia, the underfloor heating system was not effective for occasional use and was replaced by an air renewal system designed to drive hot air through a grating that delimits the wooden floor in the central area.














第三,干预解决了外围问题。façades的半透明立面被透明玻璃取代,扩大了视野,全天提供自然光,将街道作为第二个façade,并提供从外面看到教堂的视野。垂直结构被加强和添加,以产生一种节奏和调节较小的玻璃窗格,更容易在破裂时替换。立面由内部的织物窗帘完成,用于管理照明,并根据发生的事件改善声学和绝缘。立面的通透性突出了圣诞老人Eulàlia的公共性质,作为城市景观的延伸。
Thirdly, the intervention addressed the outer perimeter. The translucent facing of the façades was replaced by transparent glass that expands the field of vision, provides natural light all day, incorporates the street as a second façade and offers views of the church from the outside. Vertical structures are reinforced and added to generate a rhythm and modulation of smaller glass panes that are easier to replace in case of breakage. This facing is completed by a fabric curtain on the inside that serves to manage lighting and improve acoustics and insulation depending on the events taking place. The permeability of this facing highlights the public nature of Santa Eulàlia as an extension of the urban landscape.















































