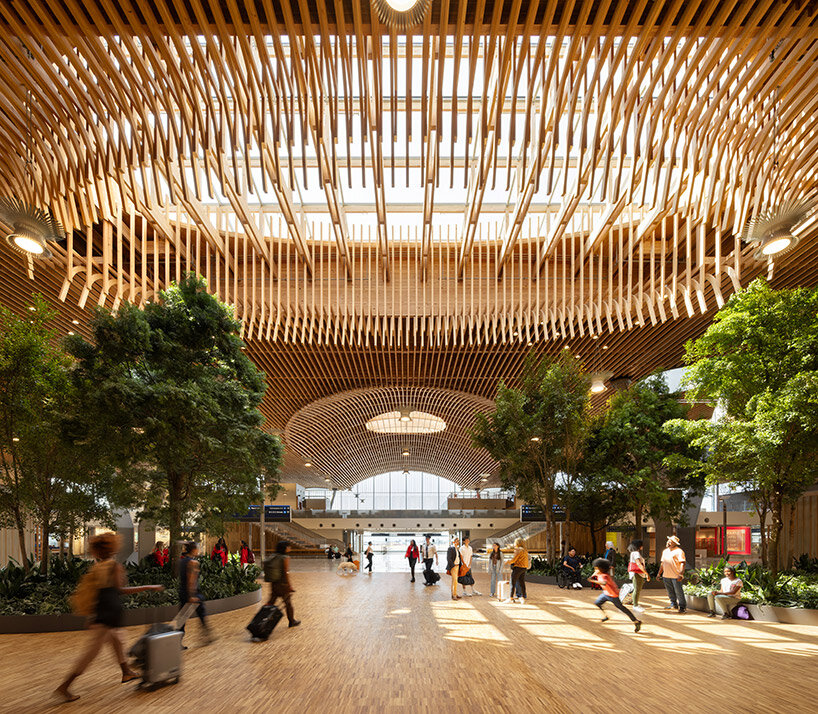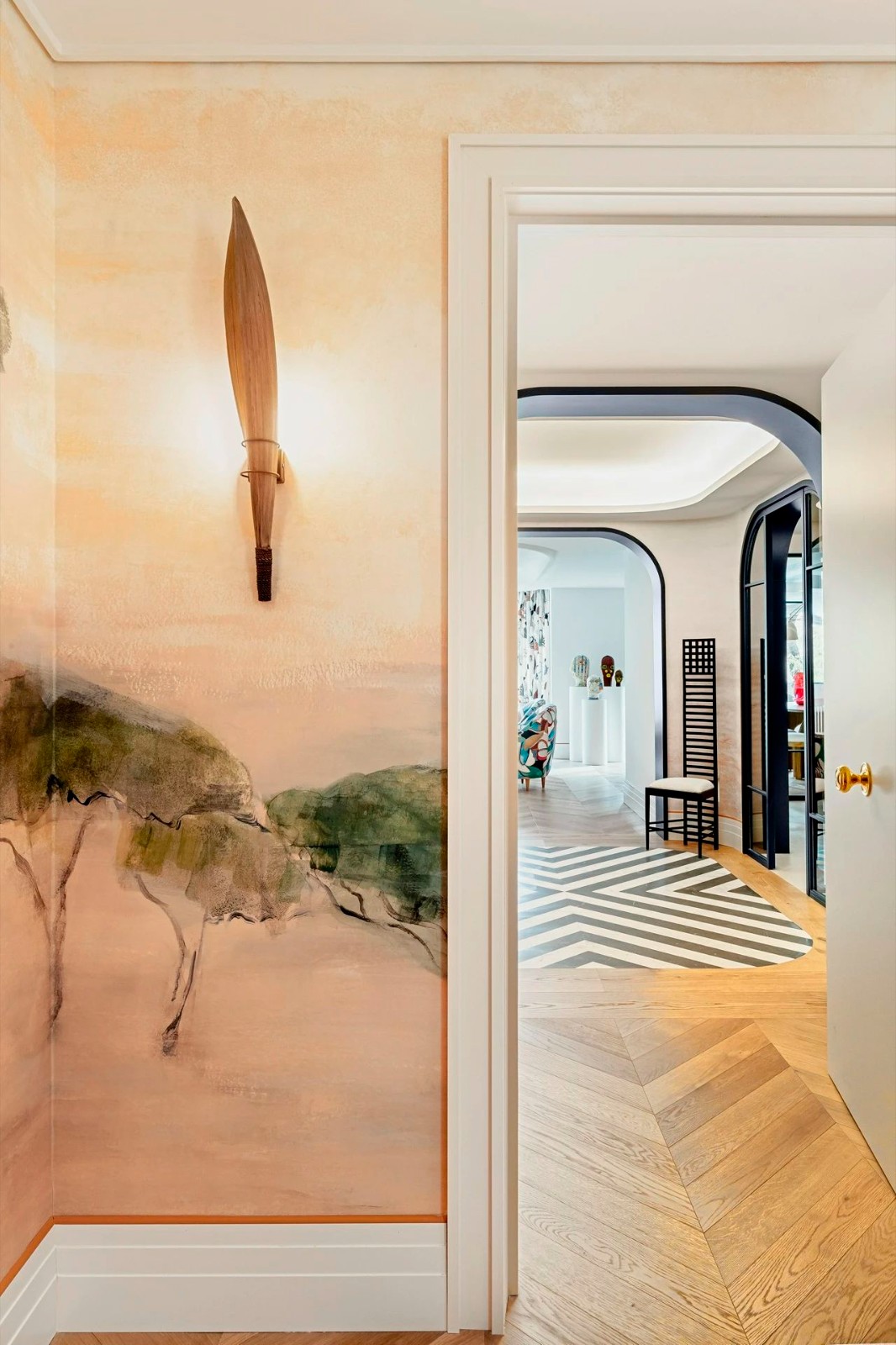4639 Gorham Drive加利福尼亚州92625 首
2021-03-11 16:02
著名建筑师:Geoff Sumich Design
Michael Fullen
项目状况:2020完工
4639 Gorham Drive,Corona del Mar,加利福尼亚州92625






植根于经典现代主义并适应启发性的生活;呈现开放和多孔的空间,叙述光,空气和水。
ROOTED IN CLASSIC MODERNISM AND ADAPTED FOR INSPIRED LIVING; PRESENTING A NARRATIVE OF OPEN AND POROUS SPACE CELEBRATING LIGHT, AIR, AND WATER.














4639 Gorham Drive是改善整体健康状况的催化剂,它以健康,睡眠和欢乐为基础,开展了基于研究的健康创新。该住所将是奥兰治县第一个通过Delos™实现达尔文™顶级健康生态系统的住宅。设计用于增强能量,睡眠和福祉,同时减少有害的室内污染物;这个生态系统汇集了传感器监控平台和解决方案,涵盖了空气过滤,水净化,昼夜节律照明和舒适功能。豪华住宅建筑商,Cooper-Marsh Homes,著名建筑师,Geoff Sumich Design,Michael Fullen室内设计,VALIA开发咨询公司之间的深思熟虑的战略合作,以及住宅井
A catalyst for improving overall health and wellness, 4639 Gorham Drive is pioneering research-based wellness innovations with health, sleep and joy. This residence will be the first in Orange County to actualize the Darwin™ Premier Wellness Ecosystem for residences, by Delos™. Designed to enhance energy, sleep, and well-being while reducing harmful indoor contaminants; this ecosystem brings together a sensor monitoring platform and solutions across air filtration, water purification, circadian lighting, and comfort features. A thoughtful and strategic collaboration among Luxury Home Builder, Cooper-Marsh Homes, renowned architect, Geoff Sumich Design, Michael Fullen Interior Design, VALIA Development Consulting, with a residential wellne




“植根于经典现代主义”
Rooted in Classic Modernism
















































由Delos™设计的ss情报平台,产生了一个创新的,有先见之明的住所。伴随着独特的戏剧性展开,体验一个带有宏伟而又柔和的两层翠绿客厅墙的私人庭院。循环光与可渗透的建筑相协调,毗邻住宅主层,经过精心装饰的自主宾客办公室/办公室。居住区在精致与功能之间达到微妙的平衡,沉浸在空间中,呈现出无限的泳池和太平洋的流体质地。
ss intelligence platform by Delos™, producing an innovative, prescient residence. Unfolding with distinct drama, experience a private courtyard with a grand yet gently flowing two-story verdant living wall. Circulating light harmonizes with permeable architecture, adjoining the meticulously finished autonomous guest casita/office, adjacent to the main level of the residence. With a delicate balance of sophistication and function, the living areas indulge in space, unfolding to fluid textures of the infinity pool and on to the Pacific Ocean.




拥抱卡塔利娜岛(Catarina Island)在距离私人主人套房不远的地方徘徊,主人套房配有石灰石和胡桃木壁炉。除了精心制作的并置书架之外,还有两个额外的主卧卧室套房。通过圆形螺旋楼梯下降到较低的水平,富有诱惑力的木头和石材材质组合散发出诱人的质感,满足您的感官需求。一个带有酒墙,台球桌的多情休息室,与媒体空间保持一致,提供具有自然元素的直观体验。尽情享受健康水疗中心的设施,以适应度假体验;超越花边状的屏蔽区域,延伸到一个900平方英尺的露天露台,
Embrace Catalina Island hovering in the distance from the private master suite warmed with a limestone and walnut fireplace. Just beyond the artfully crafted juxtaposed bookcase are two additional main level bedroom suites. Descending to the lower level by means of the circular helix staircase, a sanctuary of light filters throughout the day.A provocative trove with rich materials of wood and stone emit an alluring partnership of textures for your senses. An amorous lounge with wine wall, billiards table, align with the media space delivering intuitive programming with natural elements. Indulge in the amenities of the wellness spa, befitting a resort experience; beyond the lace-like screened area unfolds to a 900










露台上设有反射池和郁葱葱的两层起居室墙。室内装潢旨在保留大自然的质感,让光线,空气和水激发出惊人的美感。
square foot open-air terrace with reflecting pool and lush two-story living wall. Interiors are outfitted to celebrate the textures in nature, letting light, air, and water inspire striking beauty.






















葡萄牙白色极简别墅|劳利诺·席尔瓦(Raulino Silva)
顶级设计师: 迈克尔·帕伦博最新设计豪宅‘卡拉巴萨斯’































