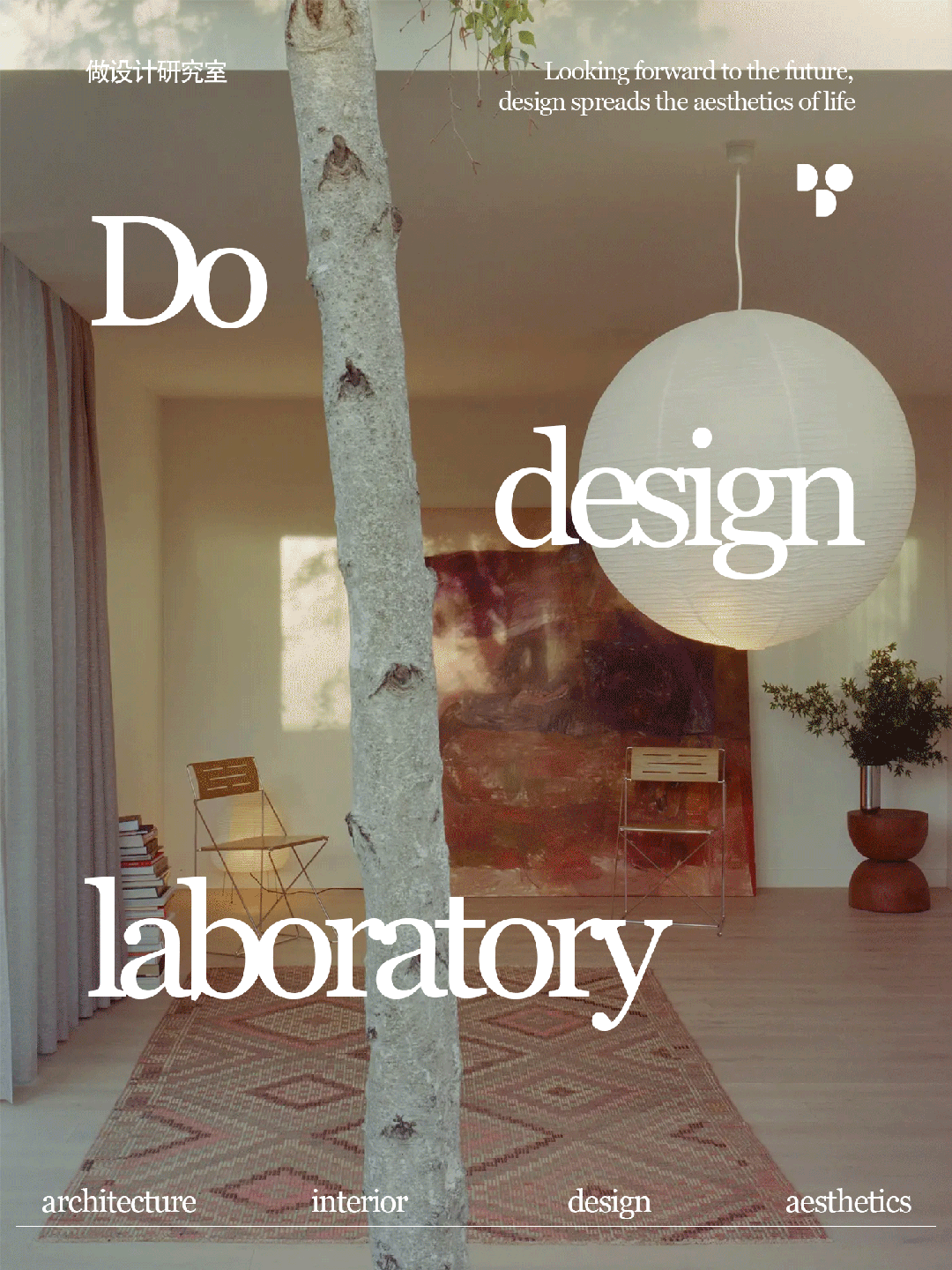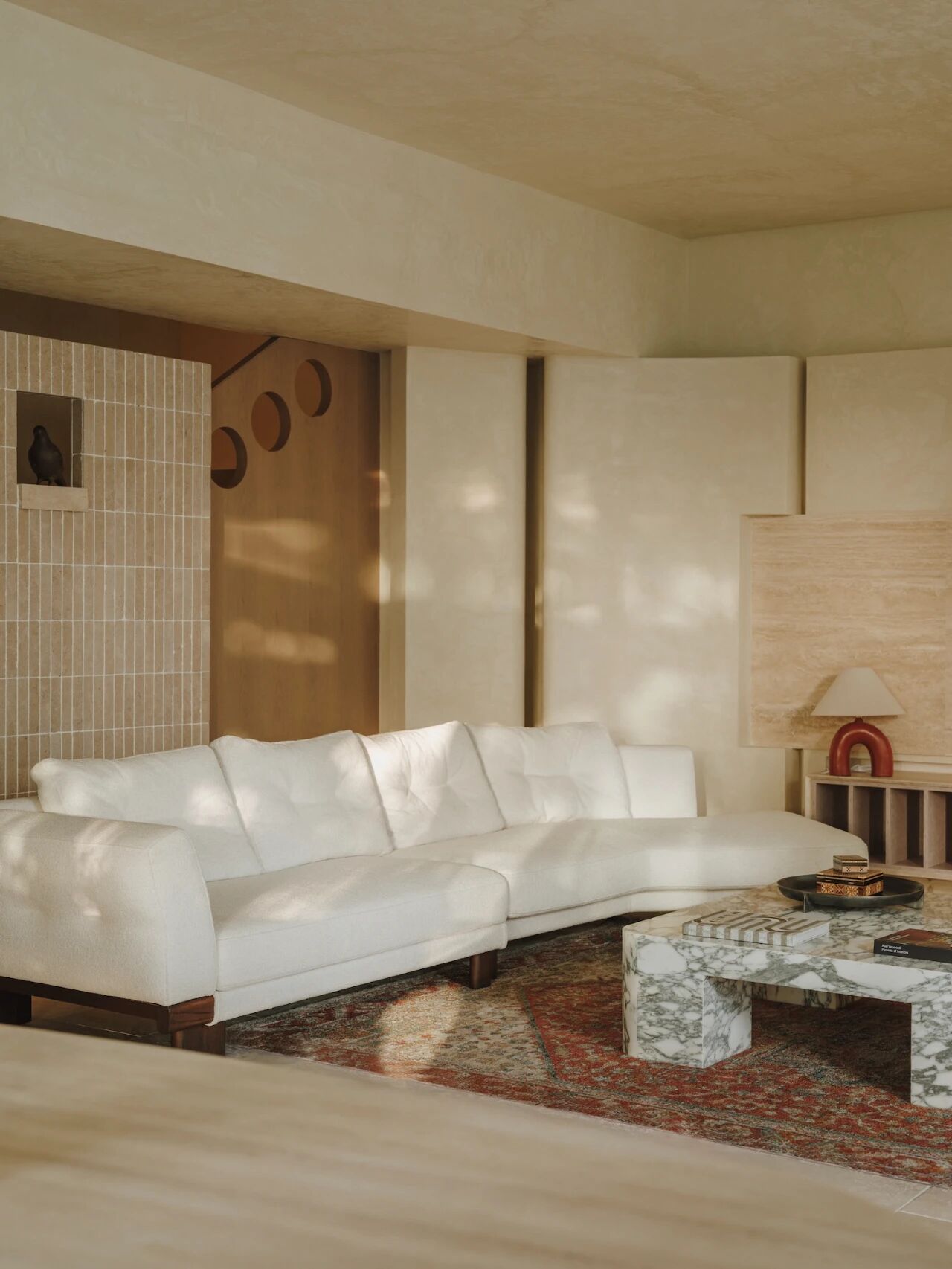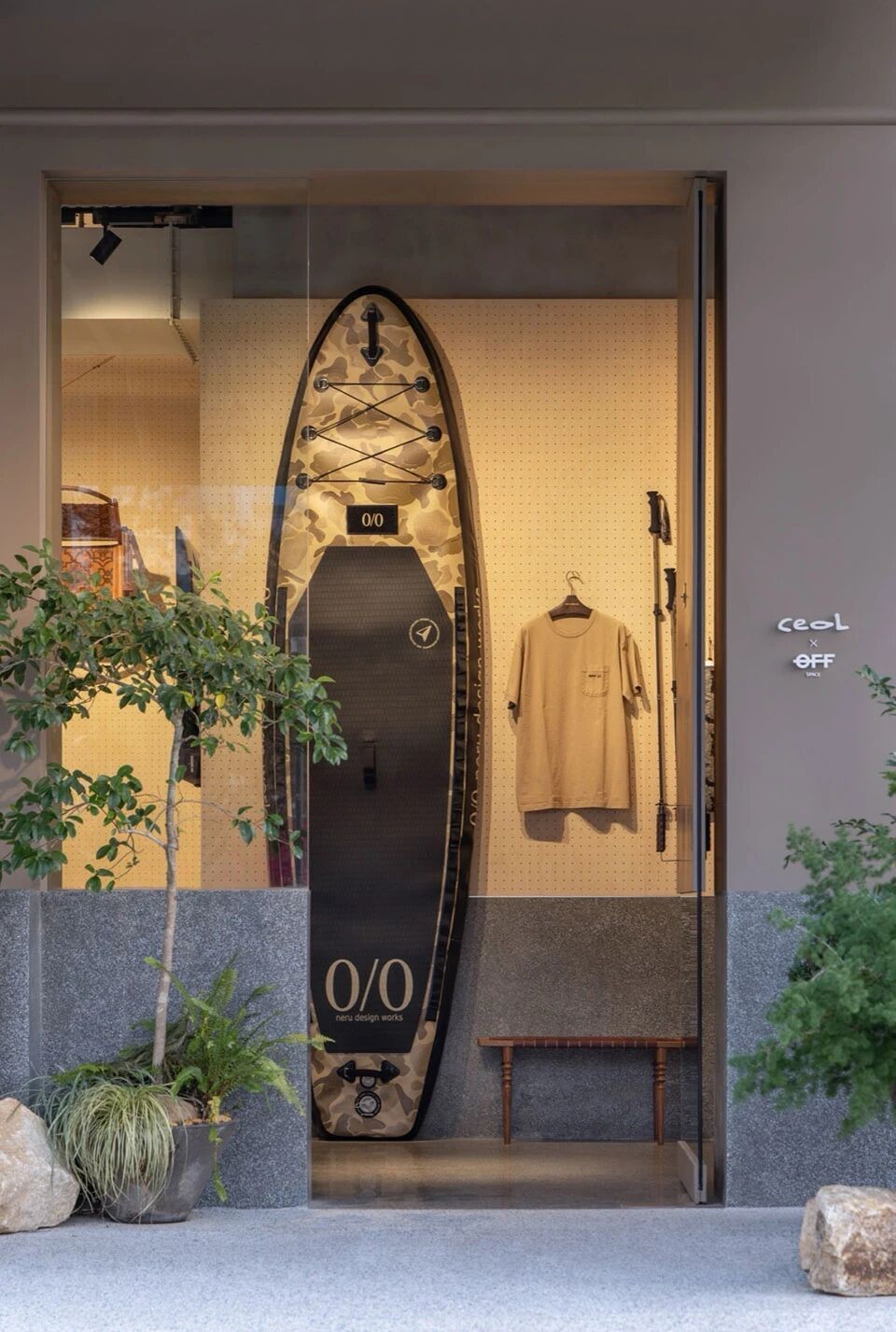钴蓝色点燃空间气质 首
2021-02-22 22:02


Neoclassicism
Emerald and cobalt accents
Across the dramatic dark grey canvas
Decoration and Neoclassicism
Instant cooling of practical concrete
Rich natural wood tone elements
Bring comfortable warmth
Open bold comparison scheme
Blue and green for dominance










明亮钴蓝色穿过开放式空间的中心,形成现代沙发的形状。强烈色调使木炭背景和周围柔和木纹显得不安。现代特色椅不同的面料,室内装潢使人们目光在休息室的布置上移动。小边桌架起桥梁,三脚架落地灯占休息室空间一角,大胆设计和独特风格。客厅里,灰色墙壁被模压成段,为现代人提供古典的舞台风景。发光葡萄酒储藏柜突出里面珍藏的物品,瓶子成房间里的一件艺术品。
Bright cobalt blue passes through the center of the open space, forming the shape of a modern sofa. The intense tone disturbs the charcoal background and the soft wood grain around it. Modern characteristic chair, different fabrics and interior decoration make peoples eyes move on the layout of the lounge. Small side table sets up bridge, tripod floor lamp takes up a corner of the rest room space, bold design and unique style. In the living room, gray walls are molded into sections, providing modern people with classical stage scenery. The luminous wine storage cabinet highlights the treasures inside, and the bottle becomes a work of art in the room.












室内植物存在钴蓝色沙发后面,绿色植物激发毛绒翡翠餐椅的灵感组配有木纹桌面,呼应现代厨房装置的装饰,两侧环绕着它。传统风格金属水罐从桌子中央闪耀光芒,旁边优雅的花形水罐喷雾。现代餐厅吊灯弧线横跨用餐区,悬挂黑色和白色的球体茎。木质混凝土板的断层台阶在有盖的床上阳台,双人床植物生长在阳光明媚的角落。绿叶的影子投射在光滑的灰色平面上。
The indoor plants are behind the cobalt blue sofa, and the green plants inspire the plush jade dining chair. The group is equipped with a wood grain desktop, which echoes the decoration of modern kitchen devices, surrounded by it on both sides. In traditional style, the metal water tank glittering from the center of the table, with an elegant flower shaped water tank spray. Modern restaurant chandeliers arc across the dining area, hanging black and white bulbs. The fault steps of the wooden concrete slab are on the covered bed balcony, and the double bed plants grow in the sunny corner. The shadow of the green leaves is cast on a smooth gray plane.












木质人字形地板回到家里的走廊里,通向卧室和浴室。木地板贯穿于家中所有公共区域,有助于温暖灰色墙壁所产生的阴凉。新古典主义壁灯照亮通往闺房,主卧室里三面装饰性墙镜竖起一堵灰色的床头板墙,像梦一样升入夜空。金色卧室吊灯垂得很长,像单独的超大钟声。簇绒的绿色平台床丰富卧室的色彩方案。颜色协调的窗帘,床罩和地毯悄悄地完成灰色卧室的其余设计。玻璃花瓶在卧室里放着植物、花瓶,黑色花瓶会给灰色的床增加强烈的色彩。
The wooden herringbone floor leads back into the hallway of the home to the bedroom and bathroom. Wood flooring runs through all public areas of the home, helping to create shade from warm gray walls. Neoclassical wall lamps illuminate the boudoir, and three decorative wall mirrors in the master bedroom erect a gray headboard wall, which rises into the night sky like a dream. The golden bedroom chandelier hangs long, like a single super large bell. Tufted green platform bed enriches the color scheme of bedroom. Color coordinated curtains, bedspreads and carpets quietly complete the rest of the grey bedroom design. Glass vases in the bedroom with plants, vases, black vases will give a strong color to the gray bed.














现代的台钟在木制的媒体单元上显示时间流逝,猎狗牙卧室椅推着桌子旁的图案窗户。家庭浴室配双水槽浴室梳妆台,梳妆台边独特迷人吊灯镜,梳妆镜周围被照亮,梳妆台上投射出一种温暖的白色亲切感墙。墙艺术描绘超现代浴室内的古典雕塑艺术,另一面墙让位于储藏壁龛,里面摆放着肥皂和乳液。绿色梳妆台凳带来家的味道颜色,厕所上方角落有更多花瓶。
Modern desk clocks show the passage of time on wooden media units, and hound tooth bedroom chairs push patterned windows next to tables. The family bathroom is equipped with a double sink bathroom dressing table. The unique charming chandelier mirror beside the dressing table is illuminated around the dressing mirror, and a warm white intimate wall is projected on the dressing table. The wall art depicts the classical sculpture art in the ultra modern bathroom, and the other side of the wall is located in the storage alcove, where soap and lotion are placed. The green dressing table and stool bring home flavor and color, and there are more vases in the corner above the toilet.










儿童房充满活力的空间,堆砌在椽子上,有实用而时尚的存储解决方案和堆砌的睡眠安排。地板上新奇的儿童座椅给孩子们带来动物的魔力。儿童床提供更多的储物空间,既可以放在下铺下面的抽屉里,也可以放在地板的每一个台阶上。橱柜电视周围绿色、灰色和木色调,与家庭空间的装饰形成联系。巨大的窗户使游戏空间充满自然的色彩灯光,窗户两边各有孩子的学习区,这样每个孩子都能安静地完成作业。
The childrens room is full of vitality, stacked on rafters, with practical and fashionable storage solutions and stacked sleeping arrangements. The novel childrens seats on the floor bring the magic of animals to children. The childrens bed provides more storage space, which can be put in the drawer under the bunk or on every step of the floor. Cabinet TV around green, gray and wood tone, and the formation of family space decoration. The huge windows make the game space full of natural colors and lights. There are childrens learning areas on both sides of the windows, so that each child can finish their homework quietly.








一个长条座椅内置在一个角落内的黑色走廊壁橱定位。衣钩占据上面的空地。相反衣帽钩上有一扇镜面门,反映出角落里的木条特征。另一个古典艺术的例子装饰着教堂的墙壁入口通道壁龛内的木条与黑色壁橱门形成强烈对比,鞋储物架巧妙地利用了长椅下面的区域。
A bench seat is built into a corner located inside the black corridor closet. The hook occupies the space above. On the contrary, there is a mirror door on the coat hook, reflecting the characteristics of the wooden strip in the corner. Another example of classical art is the decoration of the church walls, the wooden bars in the entrance passages, the niches in sharp contrast to the black closet doors, and the shoe storage racks cleverly use the area under the benches.












最新的住宅项目,一个为年轻家庭重新设计的四居室、五卫生间的住宅——正是这样做的,将现代的优雅与奢华的温暖和耐用性结合在一起……再加上一丝海岸的魅力。滨海区以海岸线为背景,从天然石头到温暖的木材,色彩和纹理经过深思熟虑,在广阔的区域间创造出一种不费吹灰之力的流动。
The latest residential project, a four bedroom, five bathroom residence redesigned for young families - is exactly what it does, combining modern elegance with luxurious warmth and durability Plus a little bit of coastal charm. With the coastline as the background, from natural rocks to warm wood, the color and texture of the coastal area are carefully considered to create an effortless flow between the vast areas.












在现有的20世纪晚期建筑的框内,结构改造拆除现有华丽的楼梯,并用独特的垂直栏杆打开每一层,这是一个宏伟的圆形形式,由弯曲的混凝土墙环绕。设计这个新楼梯的目的是模仿贝壳的纹理元素,这个空间现在充满光线和每一层的景色,从各个角度提供了多个美丽的瞬间!
Inside the frame of the existing late 20th century building, the structural transformation demolishes the existing magnificent staircase and opens each floor with a unique vertical railing, which is a grand circular form surrounded by curved concrete walls. The purpose of this new staircase is to imitate the texture elements of shells. The space is now full of light and scenery on each floor, providing many beautiful moments from all angles!












虽然大门厅和停止楼梯是突出的,还突出美丽的大型雕塑家具美化生活区。标志性的客厅沙发,定制丝绸地毯在宁静湖和定制的四米长的餐桌。吊灯照亮黄铜的微光和贯穿始终的富有质感的亚麻布,给内饰带来柔和感。坚固的材料,让人有一种有机的感。
Although the main entrance hall and stop stairs are prominent, the beautiful large sculpture furniture is also prominent to beautify the living area. The iconic living room sofa, custom silk carpet in tranquility lake and custom four meter long dining table. Chandeliers light up the brass shimmer and throughout the rich texture of linen, bring a soft feeling to the interior. The solid material makes people feel organic.































