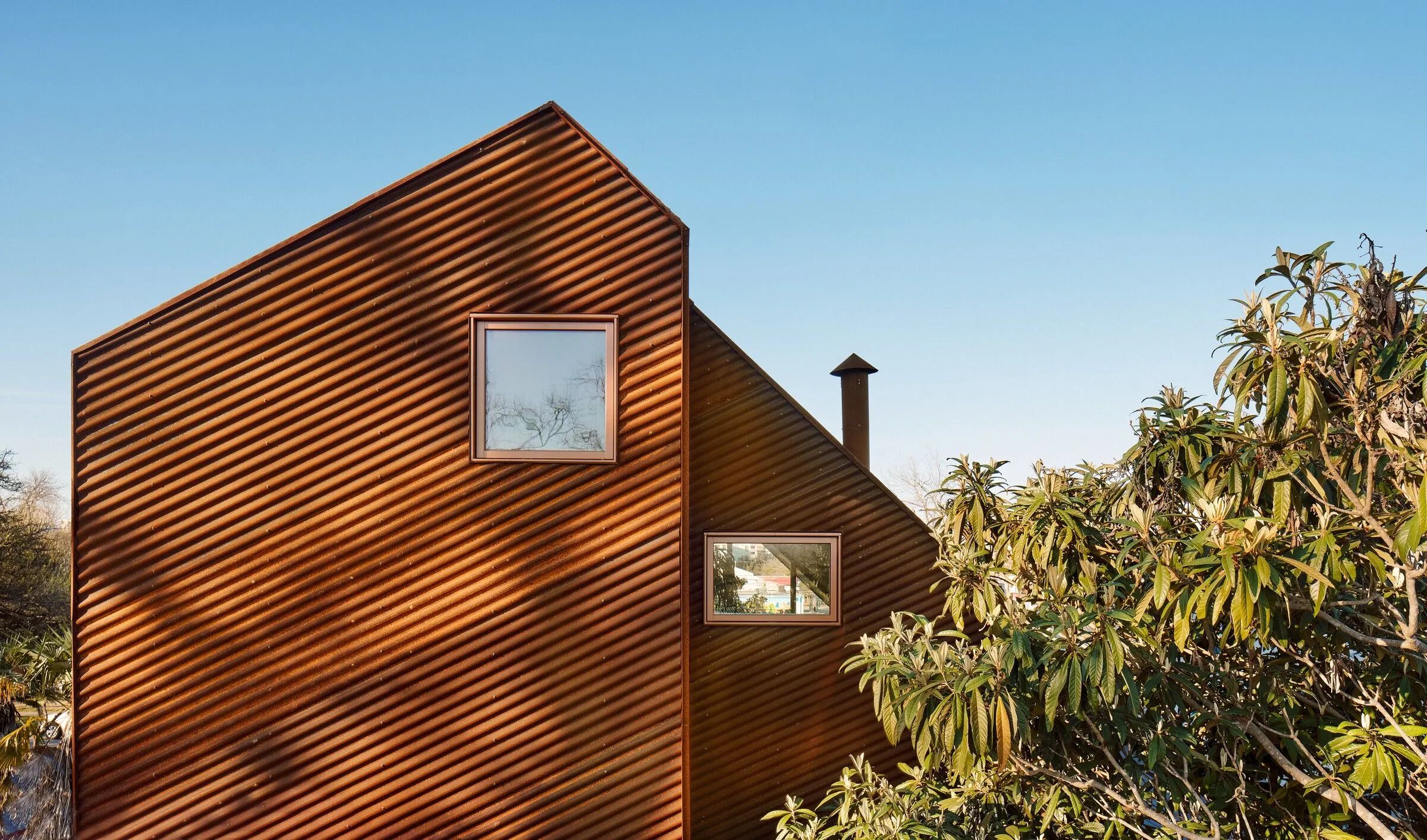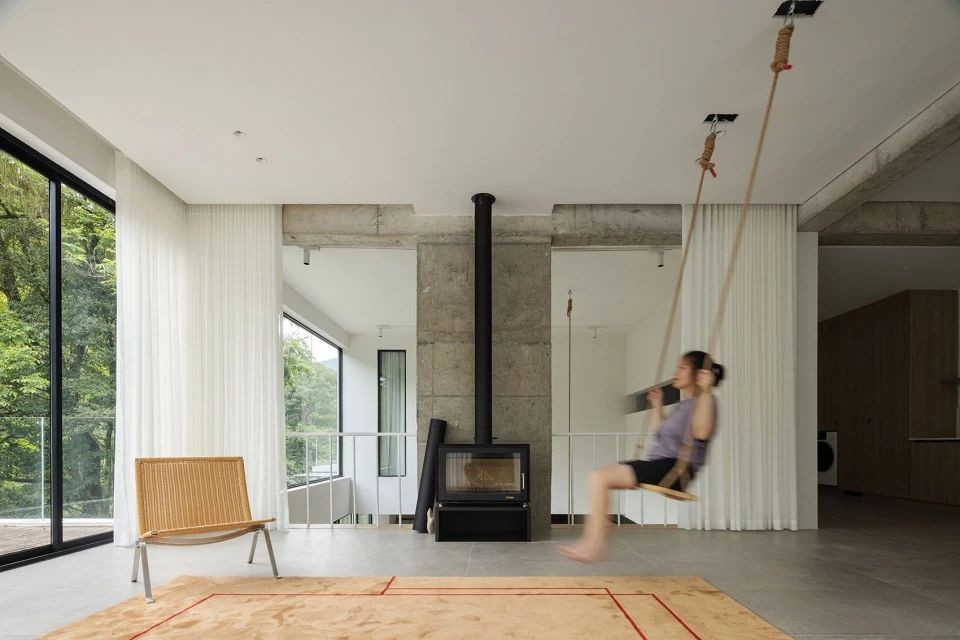蓝绿泛美意所·办公室 首
2020-12-30 13:37
项目名称|泛美意所·办公室
项目地址|浙江省杭州市西溪壹号15栋
设计公司|浙江蓝绿泛美意所空间设计有限公司
设计时间| 2019.11
建造时间| 2019.12
我们希望本次空间设计主题是围绕光影,艺术空间,人性关怀,且具备多种切换方式办公场景,注重人在空间里行走的不同心理感受及企业对员工的温暖呵护。
We hope that the theme of this space design is to focus on light and shadow, art space and human care, with a variety of switching mode of office scene, pay attention to the different psychological feelings of people walking in the space and the warmth and care of the enterprise for employees.
·光盒丨LIGHT BOX
黑色给了我黑色眼睛,黑色眼睛给了我纯正光影。
Black gives me black eyes, black eyes give me pure light.












办公区的布局以“疏密得宜、曲折尽致、阳光普照、以人为本”为主题。整个空间动线由两部分组成,靠北面三分之二面积是集接待大厅,休息水吧空间,培训服务咨询等功能组成,另外三分之一是企业内部日常办公场景。整体空间非常讲究光影的构成,利用自然光不停地变化,使得在空间和光影的相互作用下,光线营造出柔和的感官效果,取纳自然所赋予的安静与宁静,将自然,空间和光影融为一体,黑白灰的简练,朴素,相得益彰。
The layout of the office area is themed with appropriate density, twists and turns, sunshine and people orientation. The whole spatial moving line is composed of two parts. The two thirds of the area to the north is composed of reception hall, water bar for rest, training service and consulting and other functions. The other third is the daily office scene inside the enterprise. The whole space pays great attention to the composition of light and shadow. By constantly changing natural light, the light creates a soft sensory effect under the interaction between space and light and shadow, absorbing the quietness and serenity endowed by nature, integrating nature, space and light and shadow, and bringing out the best in the simplicity and simplicity of black, white and gray.
·曲折迂回丨TWISTS AND TURNS LED TO
行走处如园林般疏密得宜、曲折尽致,整体空间巧妙的区隔布局让小空间既可以独立,也可以融合。
The walking place is as dense and convenient as a garden, with twists and turns as far as possible. The ingenious partition layout of the whole space enables a small space to be independent as well as integrated.










·阳光普照丨THE SUN SHINES
走廊区用木格栅做为统一的基础元素,而光线透过木格栅投射在空间中形成有趣的条状光影。
The corridor area uses wooden grilles as a unified basic element, through which light is projected into the space to form an interesting strip of light and shadow.










·糖果纸系列方盒丨CANDY PAPER
设计师灵感来源于《查理和巧克力工厂》
“糖果纸系方盒”被巧妙地置入到办公区,阳光透过玻璃,折射出一道彩虹,全透明的彩色玻璃让整个空间宛如漂浮在空间中,迷幻多彩,轻盈有趣,将功能性与观赏性完美结合。
The designer was inspired by Charlie and the Chocolate Factory. The candy paper box is ingeniously placed into the office area. The sunlight reflects a rainbow through the glass. The transparent colored glass makes the whole space just like floating in the space, which is hallucinatory, colorful, light and interesting, and perfectly combines functionality and appreciation.












·以人为本丨TO PEPOLE ORIENTED
大面的透明玻璃也让每个人在繁忙工作的中都可以享受到窗外的阳光,得到些许的静谧,将共享理念发挥到极致。
The transparent glass of big face also lets everybody in busy work in can enjoy the sunshine outside the window, get a bit quiet, develop acme of sharing idea.










·独立办公室丨INDEPENDENT OFFICE
不同于常规空间的功能分区,我们在独立办公室中单独围合出一个下沉式洽谈区,运用高低错落的手法区隔空间,完成了对空间内几何元素运用的呼应。
Different from the functional partition of the regular space, we enclose a sunken negotiation area in the independent office, and use the technique of high and low strewn at random to separate the space, so as to complete the echo of the application of geometric elements in the space.














我们希望本次空间设计主题是围绕光影,艺术空间,人性关怀,且具备多种切换方式办公场景,注重人在空间里行走的不同心理感受及企业对员工的温暖呵护。同时期望以此实践提出一种面向未来的办公空间设计解决方案。
We hope that the theme of this space design is to focus on light and shadow, art space and human care, with a variety of switching mode of office scene, pay attention to the different psychological feelings of people walking in the space and the warmth and care of the enterprise for employees. At the same time, it is expected to propose a future-oriented office space design solution based on this practice.


浙江蓝绿泛美意所空间设计有限公司是一家专业的室内设计公司。专注于地产样板间、会所、售楼部、办公空间、商业空间、别墅、住宅等室内设计领域。至今已完成多个地产室内设计项目,广受业界好评以及客户的专业认可,以专业的设计能力立足于市场。
团队更是吸纳了一批来自国内外各大知名设计机构设计师的加入,形成了比肩行业内一线设计品牌的工作团队和组织架构。我们年轻但经验丰富,秉承对设计的热爱和对自身价值的追求走到一起。
Zhe Jiang Blue and Green Pan American Space Design Co., Ltd. is a professional interior design company. Focus on the real estate model room, clubhouse, sales department, office space, commercial space, villa, residential and other interior design fields. So far, many real estate interior design projects have been completed, which are widely praised by the industry and professionally recognized by customers, and are based on the market with professional design capabilities.
The team has even absorbed a group of designers from well-known design institutions at home and abroad to form a work team and organizational structure that are comparable to the first-line design brands in the industry. We are young but rich in experience, adhering to the love of design and the pursuit of our own value.

































