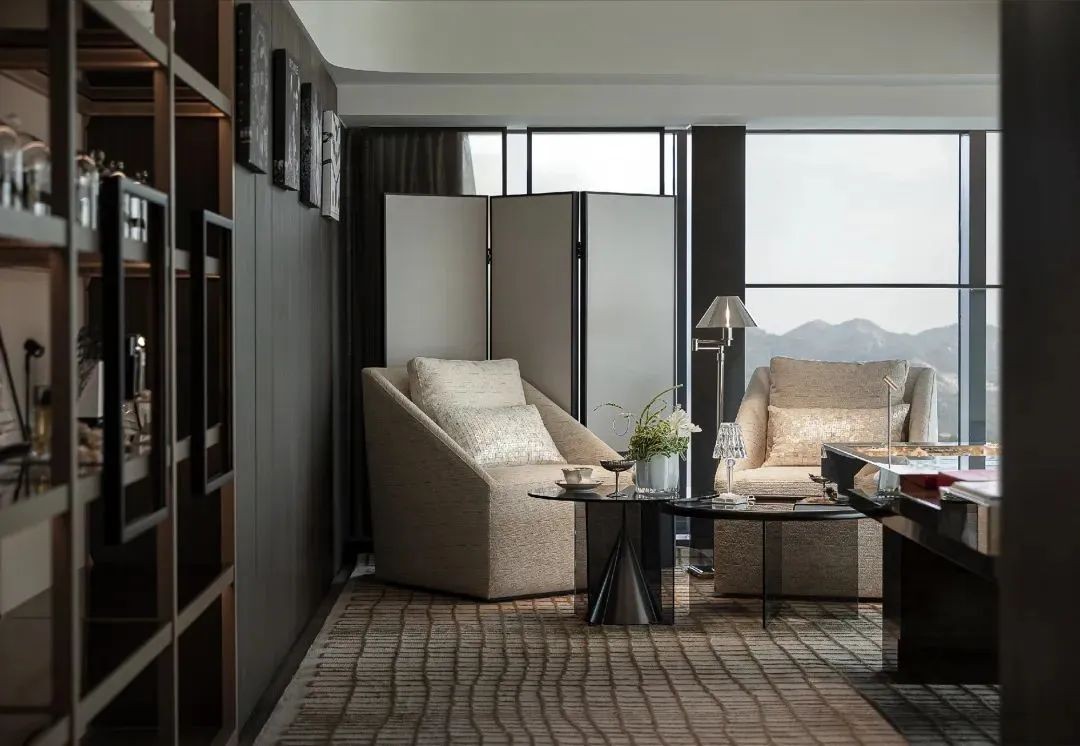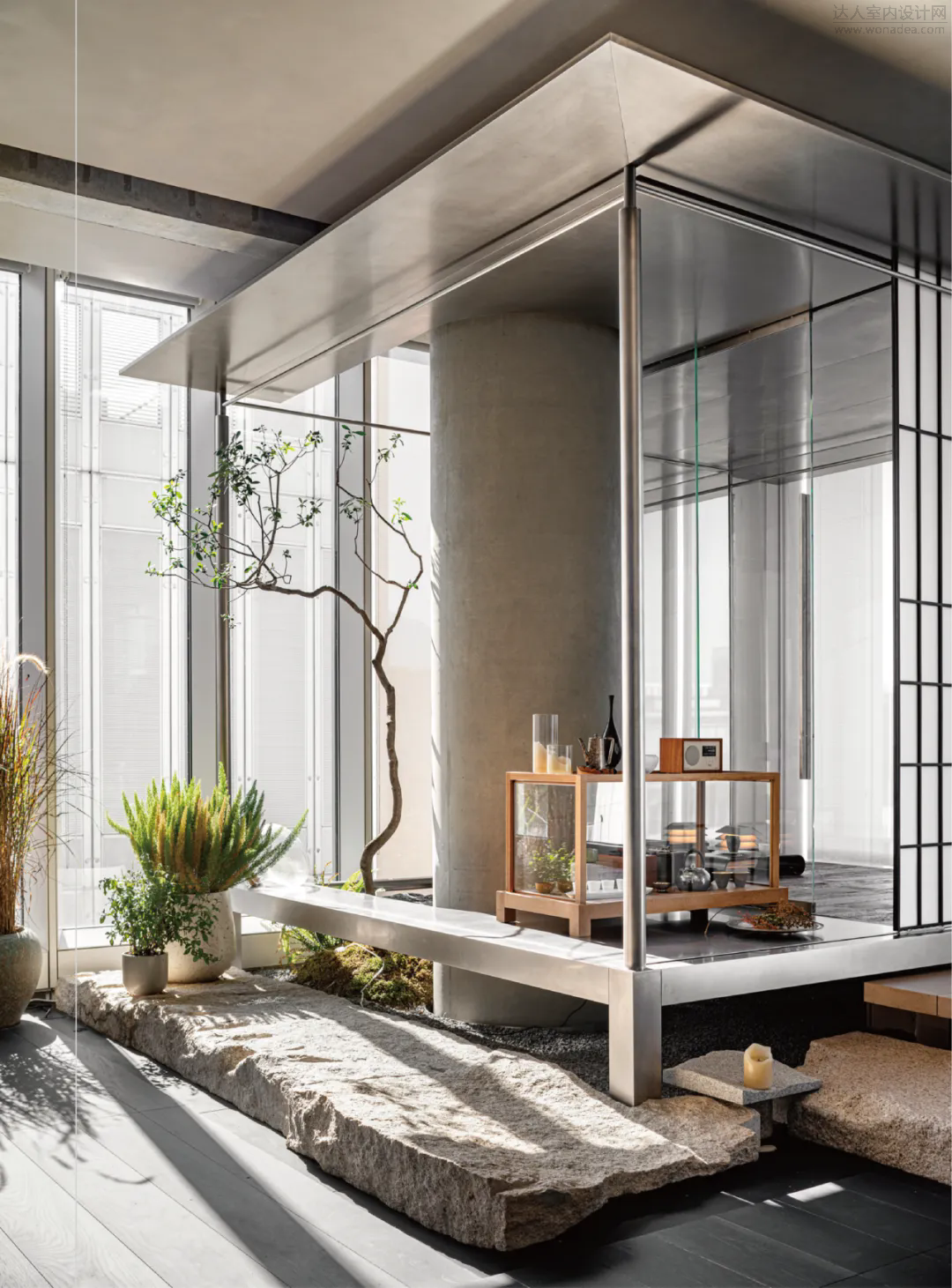清隽灵动的自然美学 JSCC 极舍文化 首
2020-12-26 10:03
项目名称:郑州迎宾路 3 号 55#下叠样板间
设计公司:JSCC 极舍文化创意(上海)有限公司
参与设计:郝正林 张艺莹
软装设计:IAID无限营造
施工单位:IAID卓越无限
项目材料:石材、金属、木地板、木饰面等


JSCC 极舍文化是一家位于上海的室内设计公司,专注于产品和住宅空间之间的内在关系。设计主张回到建筑的原点开始梳理,思考“形式的消去,构筑的追寻”,探索建筑和空间内在的秩序。
JSCC is an interior design firm based in Shanghai that focuses on the internal relationship between products and residential space. JSCC advocates returning to the origin of architecture and starting to comb, thinking about the elimination of form, the pursuit of construction, and exploring the internal order of architecture and space.




Simple, natural and comfortable




源于极简主义和当代建筑的设计原则,JSCC极舍文化悉心考量了建筑结构、场域位置和客户诉求,旨在通过光线和自然之间的联系,营造一种静谧、舒适的空间美学氛围。
Inspired by the design principles of minimalism and contemporary architecture, JSCC carefully considers the structure, site location and client demands, aiming to create a quiet and comfortable space aesthetic atmosphere through the connection between light and nature.






地下两层的采光并不理想,但JSCC极舍文化认为这是一个挑战,而不是劣势。采用精心设计的挑空方式,为地下层引入自然光线,同时带来更多不同的视野。
The lighting of the two floors below ground is not ideal, but the JSCC sees it as a challenge, not a disadvantage. A carefully designed hollowing method is adopted to introduce natural light to the basement level, and at the same time bring more different views.




平面布局借鉴勒·柯布西耶建筑要素中的「自由平面」与「自由立面」,模糊空间之间的界限,空间灵活、自由、不受约束。移步异景间,是对功能之外的美的追求和享受。
The plane layout draws lessons from le Corbusiers free plane and free facade in architectural elements, blurring the boundaries between Spaces, making the space flexible, free and unrestrained. Moving between different scenes is the pursuit and enjoyment of beauty beyond function.




Simple, smart and elegant






使用简单的元素和自然材料,创造出张弛有度的质朴空间,看似简单的浅木色调,在不张扬中,静静的释放着生活最原始的震撼与直达内心深处的优雅。
Simple elements and natural materials are used to create a plain space with moderate relaxation. The seemingly simple light wood tone quietly releases the most primitive shock of life and the direct elegance of the heart.










出于对结构的敬畏和尊重,设计尽可能保留柱子的原始表达,使得居住环境更为纯粹。设计的本质不是模仿自然,而是表现自然,找寻自然最本真的美并将其还原。
Out of awe and respect for the structure, the design retains the original expression of the columns as much as possible, making the living environment more pure. The essence of design is not to imitate nature, but to express nature, to find the most authentic beauty of nature and restore it.










追寻更纯粹的诗意化表达,空间架构在简洁形构中带入材料的原始样貌,串联着空间的动线与线索,让人的身心得到最大限度的放松。对人的尊重、对自然材料的敬畏,是未来的生活趋势,也是JSCC极舍文化推崇的设计美学。
In pursuit of more pure poetic expression, the space structure brings the original appearance of materials into the concise form, and connects the moving lines and clues of the space, so that peoples body and mind can be relaxed to the maximum extent. Respect for human beings and reverence for natural materials are the future life trend, and also the design aesthetics advocated by JSCC.


考究得当的空间营造,每一处细节都贴合居者的思想和生活。从空间体验的感受到产品性格诠释,再到生活方式的呈现,最终都归结为一种价值观念的表达,回归质朴的优雅。
Fastidious proper space builds every detail to fit the thought of dweller and life. From the experience of space to the interpretation of the products character, and then to the presentation of lifestyle, it all boils down to the expression of a value concept “returning to the simple elegance”.










JSCC 创始人及创意总监


JSCC 联合创始人及设计总监
两位创始人从业十五年,发展前期在知名国际设计公司专注于五星级酒店设计,参与和积累了大型公共空间丰富的设计管理经验。聚焦于设计领域的垂直细分,专注于产品和住宅空间之间的内在关系。研究如何把设计解构产品化,并把产品前置于设计前端,让产品与设计更好的落地呈现。同时回到建筑的原点开始梳理,思考“形式的消去,构筑的追寻”,探索建筑和空间内在的秩序。































