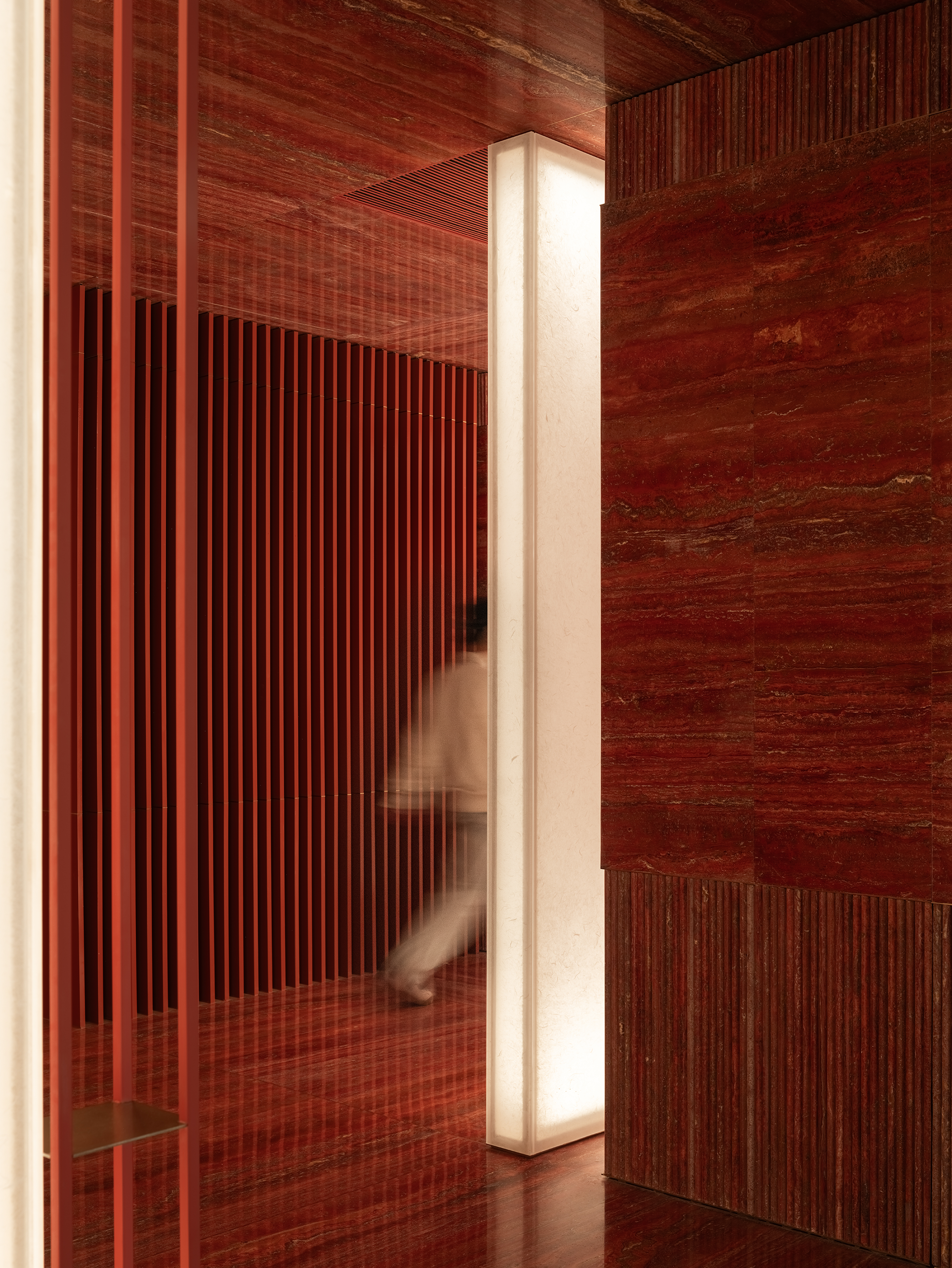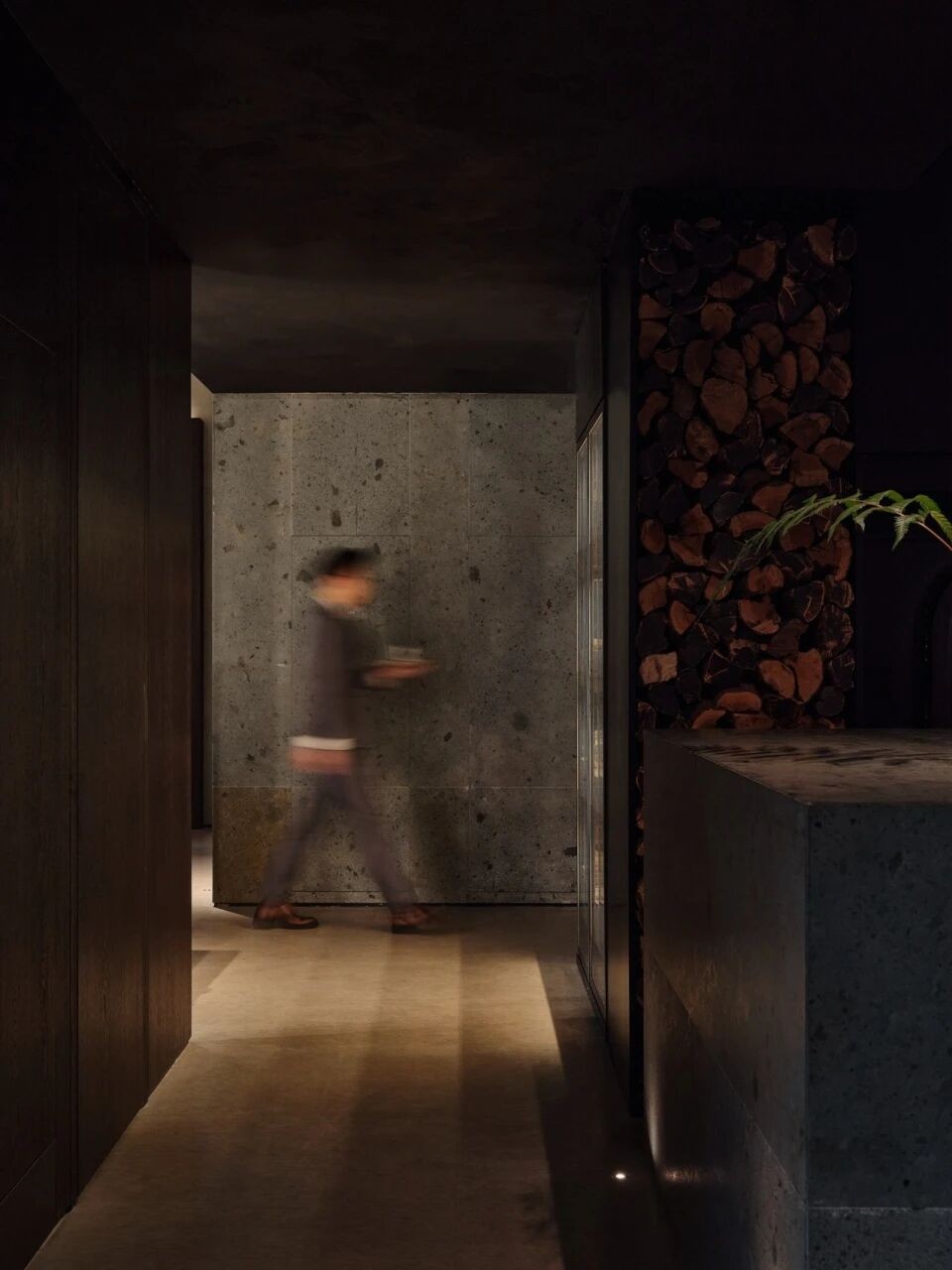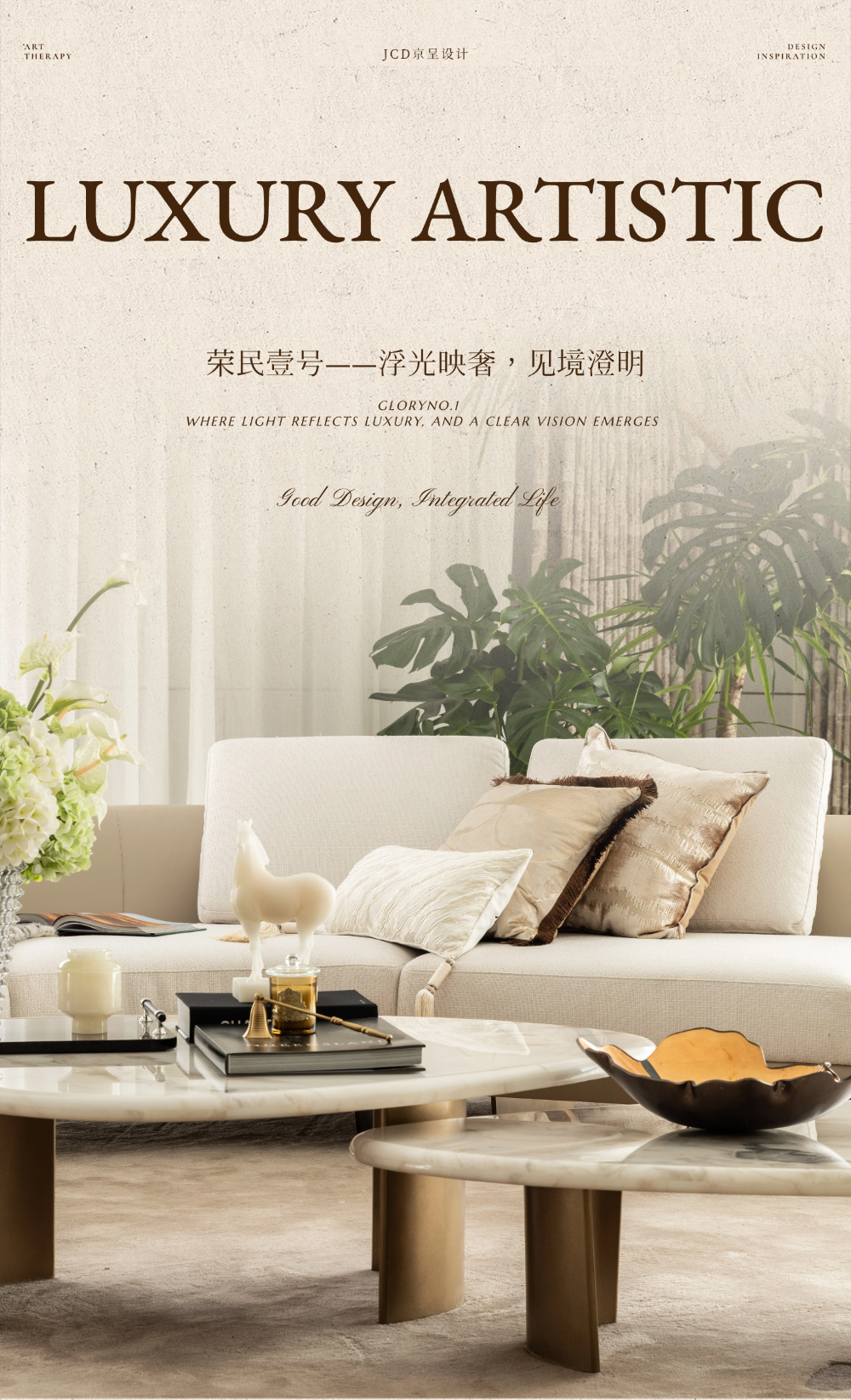CoCo都可白塔西路店 OYTT Design 欧阳跳 首
2020-12-14 15:37
项目地址丨苏州市姑苏区白塔西路
设计单位丨无锡欧阳跳建筑设计有限公司
参与设计师丨周丹凤、郭芷萌、马小贝
设计日期丨2020年8月
完工时间丨2020年11月
主要材料丨西班牙TT微水泥,文化砖,不锈钢,木
业主名称丨Michael
制造丨上海邑通道具股份有限公司


竹斋眠听雨,梦长里青苔。
门寂山相对,身闲鸟不猜。


一杯茶,饮的是一种风雅。华灯初上,摒弃红尘的喧嚣与嘈杂,掬一杯清香茶饮,在文人山水画里思考时间的过去与未来,在虫痕鸟迹兽足中阅读生命的繁华若梦,在纵谷春秋聆听长卷跋尾、余音袅袅,重新思考东方美学的特殊意义。
A cup of tea represents elegance. When the evening lights are lit, people abandon the noise of the world of mortals and hold a cupof fragrant tea, reflect on the past and future of time in literati landscape paintings, read the prosperous life in the traces of insects, birds and animals, and listen to the long postscript and lingering sound in the spring and autumn period to rethink the special significance of oriental aesthetics.


CoCo都可白塔西路店以“梦游园”主题为切入点,设计藉由在地意向与空间的完美融合,进行品牌差异化定位的同时,打造一个独一无二的茶饮品牌形象。它秉持着自然低调的极简主义理念,营造出一个质感层次丰富的禅意空间,为顾客带来沉浸式多维度的感官体验。
Taking the theme of dream garden as the breakthrough point,this project aims to create a unique image of milk tea brand by the perfect integration of local intention and space to carry out brand differentiation positioning. It adheres to the natural and low-key minimalism concept, and creates a zen space with rich texture levels, bringing multi-dimensional sensory experience for customers.




追溯项目本源,设计师以起承转合的序列式观景节奏注解建筑的艺术语境。外立面大面积玻璃的介入,使室内外空间得到一个很好的划分。同时,穿插砌入砖石与金属元素,既不乏传统的美感,亦满载时尚的气息。
Tracing back to the origin of the project, the designer annotates the artistic context of architecture with a sequential viewing rhythm. The intervention of large-scale glass on the facade makes the indoor and outdoor space get a good division. At the same time, it is interspersed with masonry and metal elements, which not only has the traditional aesthetic feeling, but also has the flavor of fashion.




室内以“园林”为概念,融合了竹、石、木等传统元素以及微水泥、文化砖、不锈钢等的现代材料,以纯粹的笔触勾勒无形的丰盈,赋予其惬意悠然的情感表达以及更深远的内涵,倾力演绎贯通古今的和谐之美。
The concept of garden is used in the interior, which integrates traditional elements such as bamboo, stone and wood, as well as modern materials such as micro cement, cultural brick, stainless steel, etc., with pure brush strokes, it outlines the intangible abundance, endows it with comfortable and leisurely emotional expression and more profound connotation, and tries its best to deduce the beauty of harmony through ancient and modern times.




结构艺术化,亦是本案设计规划的重点。室内设计遵从并延续其建筑形制,化繁为简,采用精炼的手法构筑大块面轮廓。通过制造一些戏剧感的细节,让各功能分区合理有序的以递进式铺展开来,充分发挥了建筑与空间的对话作用。同时,将开放互动性贯穿其中以突出店面功能层次感,进一步强化整体感以及开阔度,从而实现空间布局的和谐统一。
The artistic structure is also the focus of the design and planning of this project. Interior design follows and continues its architectural form, reduces complexity to simplicity, and uses refined techniques to build large surface contours. By creating some dramatic details, each functional area can be spread out in a reasonable and orderly manner, and the dialogue between architecture and space is fully played. At the same time, the openness and interactivity are penetrated to highlight the sense of hierarchy of store functions, further strengthen the sense of integrity and spaciousness, so as to realize the harmonious unity of spatial layout.










作为茶饮空间的实际使用意图而言,其舒适性、体验感在项目中的深远意义不言而喻。除却充满序列感和体块感的隔断作为座位的分割,设计同样采用了装饰的转换、桌椅的造型变化等方式,在每一个区域设计中注入了然的差异,巧妙地实现对空间的体验性与实用性的塑造。
As the actual useintention of the tea space, the far-reaching significance of its comfort and experience in the project is self-evident. In addition to the partition full of sense of sequence as the division of seats, the design also adopts the transformation of decoration, the shape change of tables and chairs, and injects clear differences into the design of each area, so as to skillfully realize the creation of experience and practicability of space.








钱钟书曾说过:“洗一个澡,看一朵花,吃一顿饭。假使你觉得快活,并非因为澡洗得干净,花开得好,或者菜合你的口味,主要因为你心无挂碍。”言下之意,当下的快乐与美,始于心灵,归于境界。本案通过对东方情志的雕琢与打磨,在实现功用之外创造飘逸灵动的艺术美感,空间的商业价值和时代特质亦在微妙中获得某种平衡,令人沉浸体味茶韵余香的同时,细细咀嚼生活的味道。
Qian Zhongshu once said: Take a bath, look at a flower, and eat a meal. If you feel happy,it is not because the bath is clean, the flowers bloom well, or the dishes suit your taste, but mainly because are not worried. The implication is that the present happiness and beauty begin with the mind and return to the realm.Through the carving and polishing of Oriental sentiments, this case creates an elegant and dynamic artistic beauty in addition to realizing its function. The commercial value of the space and the characteristics of the times also obtain a certain balance in the subtlety, which makes people immersed in the taste of the fragrance of tea. Chew the taste of life carefully.














▼平面图 Floor plan


▼立面图 Elevation








OYTT DESIGN 创始人
80后空间设计师,白羊座,OYTT Design 创立人,喜欢打破传统审美,挖掘不同寻常的独特,热爱生活和美食的女设计师。
• 德国 | 2020 红点奖
• 德国 | 2020 iF DESIGN AWARD
• 意大利 | 2020 意大利Adesign award设计大奖 银奖、铜奖
• 荷兰 | 2020 Frame Awards • 美国 | 2019 Best of Year Awards
• 美国 | 2019 Architecture Masterprize美国建筑大师奖
• 英国 | 2019 Restaurant - Bar Design Awards
• 意大利 | 2019 意大利Adesign award设计大奖 金奖
• 法国 | 2018 IIDA全球设计大奖
• 美国 | 2018 美国IDA国际设计大奖优秀奖
• 中国 | 2019 中国设计·卓越青年城市榜(无锡)商业空间十强设计师
• 中国 | 2019 她设计年度优秀空间设计奖
• 中国 | 2019 金外滩奖餐饮空间类优秀奖
• 中国 | 2018 金堂奖年度优秀餐饮空间设计奖
• 中国 | 2018 红棉奖室内设计奖
• 中国 | 2018 IDS国际设计先锋榜优胜奖
• 中国 | 2017 金堂奖年度优秀休闲娱乐空间


欧阳跳设计(OYTT DESIGN)成立于2014年,是一家多元化的空间设计公司,致力于打造现下美学的时尚空间,是一个年轻充满朝气的团队,不惧挑战也喜欢挖掘思维的极限,设计范围包含了咖啡,新零售,餐饮,儿童休闲娱乐品牌等。
不常规思维的,多角度的,差异性的,时刻为每一次的新挑战准备着。
OYTT DESIGN is a leading retail space design studio founded in Wuxi, 2014. As a multidimensional and award winning design studio, OYTT focus on creating face to face experience that work efficiently for the brand, the business and the staff.
Always worked with care, and expertly crafted for the brands we worked with, our designs are born out of skill, collaboration, and meticulous attention to details. We design, develop and deliver commercial interiors and brand spaces that stay true to every brand’s heritage, while always looking towards the future.































