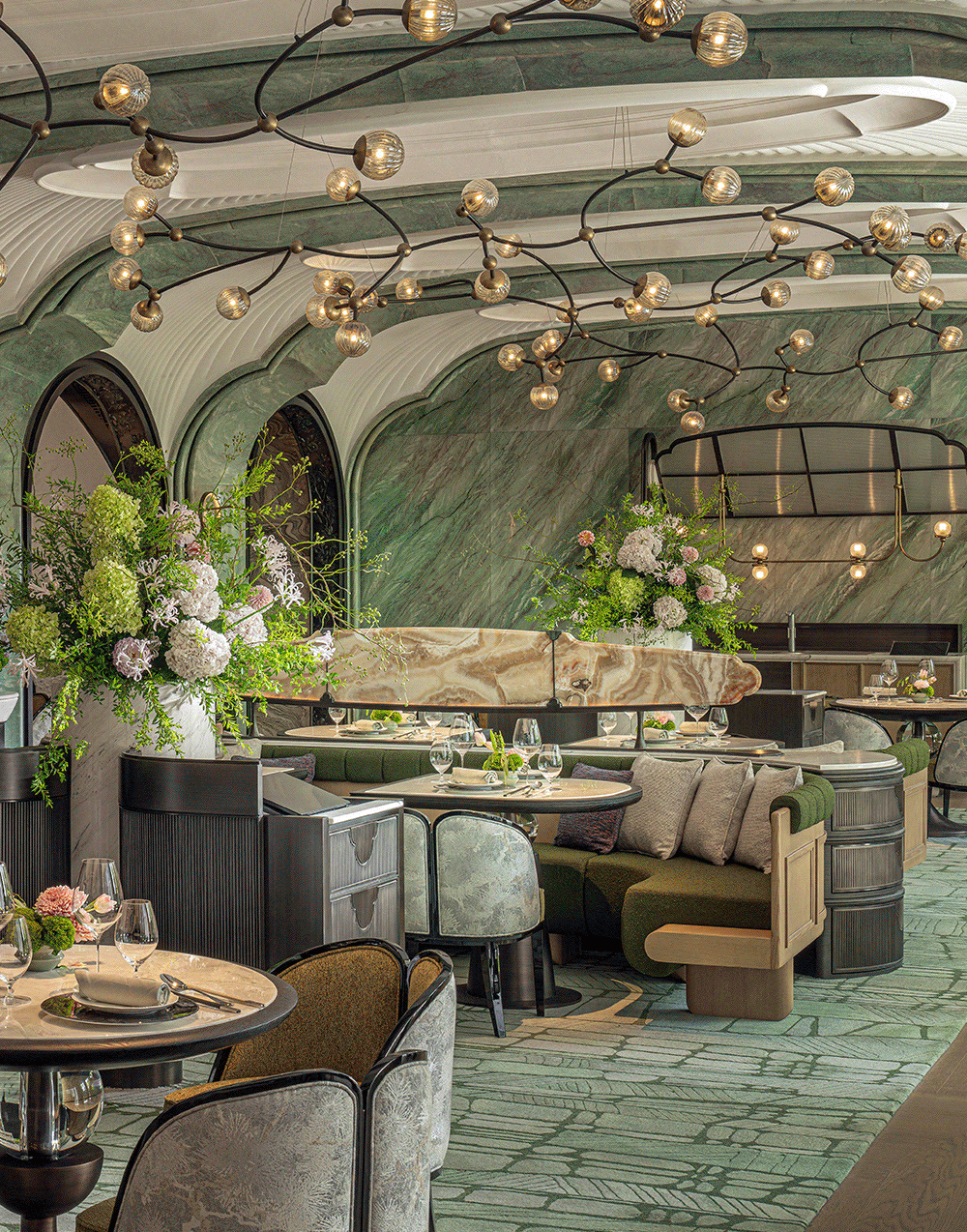新万鑫银丝面馆 OYTT Design 欧阳跳
2020-12-04 14:12
项目名称:新万鑫银丝面馆
设计单位:无锡欧阳跳建筑设计有限公司
辅助设计师:朱佳慧、姚运、陈进、周丹凤、李阳
设计起止时间:2019.01~2019.02
开放时间:2019.04.27
项目造价:2500/平方
主要材质:水洗石、防火板、水磨石、乳胶漆




在高楼林立的无锡市中心,温婉绵长、古色古香的南长街是一方柔情似水的心灵归处,被誉为江南水弄堂,运河绝版地。
In the center of Wuxi city with many high-rise buildings, the gentle and ancient Nanchang Street is a fascinating soul destination. It is known as the out-of-print place of the ancient canal culture with the original ecological features of the southern region of the Yangtze River.




新万鑫银丝面馆坐落于此,这是一家拥有百年历史的美食老字号旗舰店,业主作为无锡非物质文化遗产代表性项目的传承人,对餐厅的品牌升级和形象展示有着强烈的诉求。设计师根据地域性特色,在构思过程中结合了现代主义的建筑思维,试图用设计的手法摆脱刻板印象,冲破既定模式,让传统的餐饮品牌在时代背景下推陈出新。
Xinwanxin Noodles is located here, which is a famous flagship restaurant with a history of 100 years. As the inheritor of Wuxi intangible cultural heritage, the owner has a strong demand for the brand upgrading and image display of the restaurant. According to the regional characteristics, the designer combines modernist architectural thinking in the process of conception, trying to break away from the stereotype and break through the established model by means of design, so that the traditional catering brand can innovate under the background of the times.






门头大抵保留了古运河畔江南人家的原生态风貌,粉墙黛瓦、斗拱飞檐。开放的木窗口搭配两扇玻璃门,将光线引入室内的同时,也为原先粗旷斑驳的建筑外观揉入一抹现代的俐落感,让整个店面恰如其分地融入古街既有的空间肌理之中。
The door head basically retains the original ecological features of the the southern region of the Yangtze River along the ancient canal, such as the white wall, black tile, bucket arch and upturned eaves. The open wooden windows and two glass doors can bring sunlight into the interior, but also add modern sense of elegance to the original rough and mottled architectural appearance, making the whole restaurant appropriately integrate into the existing space atmosphere of the ancient street.












推门而入,内部空间的设计则是尽可能进行丰富的探索——选择性保留,但不刻意强调神秘感和沧桑感。
Opening the door and entering the restaurant, the design of the interior space is as rich as possible to explore. That is, selectively retain, but not deliberately emphasize the sense of mystery and vicissitudes.










结构艺术化,亦是本案设计规划的重点。一楼大堂利用老房原有的玻璃天井,将玻璃与木格栅相结合,具备了隔而不绝且调节光线的功能。而虚实交错所产生的视觉变化,给予食客于行走之间,对空间产生一种豁然开朗的感受。
The artistic treatment of the structure is also a key point in the design and planning of this case. The first floor lobby utilizes the original glass patio of the old house, which combines glass and wood grille, and has the function of separating without shading and adjusting the light. The visual changes produced by the interlacing of virtual and real make the diners have a sudden and open feeling to the space when they are walking.




为了颠覆百年老店的陈旧印象,转战更有发展前景的年轻市场,本案一改原有的传统面馆经营模式,升级为自助取餐的新模式,并增加了新的零售区域。展示、售卖、后厨操作及客座各部分功能被混合揉捏、重新组织,以基于充分领会品牌精神的整合设计,表达和影响产品与空间、空间与人以及人与人之间的多种可能性,使得顾客在穿梭来往的同时,能兼顾各种体验。
In order to subvert the publics old impression of centuries-old restaurant and lay a solid foundation for the development of the young market, this case changed the original traditional management mode, upgraded to a new of self-service catering model, and added a new retail area. The functions of display, sale, kitchen operation and guest seat are mixed and reorganized to fully understand the integrated design of brand spirit, to express and influence the various possibilities of products and space, space and people, people and people, so that customers can enjoy all kinds of experiences while entering and leaving the restaurant.






就餐区域主轴线的格局设计,利用空间之间流畅的动线与机能,为多样化的用餐需求提供了足够的选择空间,也让置身其中的每个人都能感受到时间的流动和空间的变化、旧事和新物的转换,以及出入繁华和静心沉淀的状态。
The dining area adopts the pattern design of the main axis and makes use of the smooth movement and function between the spaces, which provides enough possibility for the diversified dining needs, and enables everyone in here to feel the flow of time, the change of space, the transformation of old things and new things, as well as the state of prosperity and quiet precipitation.










银丝面和甜米酒作为该餐厅的招牌特色,设计师将抽象的概念转化为可感知的空间意象,连绵起伏的网线仿若匠人手中缓缓抻开的面条,不仅是简单的艺术表达,也是对原有空间局限性的消解,更是对品牌印象的无形渗透。而与外立面遥相呼应的漪漪麦浪和莹莹米粒,伴随着灯光投射在斑驳墙面的光影感,使得整个空间产生更加丰富的层次,呈现出充满烟火气息的温情风貌。
The silver wire noodles and the sweet rice wine are the signboard features of the restaurant. The designer transforms abstract concepts into perceptible spatial image. The continuous and undulating network like the noodles in the hands of craftsmen. It is not only a simple artistic expression, but also a solution to the limitations of the original space. Even it is an invisible penetration of the brand impression. The ripple wheat waves and white rice grains echoing the facade, along with the light projection on the mottled wall, make the whole space produce more rich levels, showing a warm atmosphere full of fireworks.
▼平面图 Floor plan






OYTT DESIGN 创始人
80后空间设计师,白羊座,OYTT Design 创立人,喜欢打破传统审美,挖掘不同寻常的独特,热爱生活和美食的女设计师。
• 德国 | 2020 红点奖
• 德国 | 2020 iF DESIGN AWARD
• 意大利 | 2020 意大利Adesign award设计大奖 银奖、铜奖
• 荷兰 | 2020 Frame Awards • 美国 | 2019 Best of Year Awards
• 美国 | 2019 Architecture Masterprize美国建筑大师奖
• 英国 | 2019 Restaurant - Bar Design Awards
• 意大利 | 2019 意大利Adesign award设计大奖 金奖
• 法国 | 2018 IIDA全球设计大奖
• 美国 | 2018 美国IDA国际设计大奖优秀奖
• 中国 | 2019 中国设计·卓越青年城市榜(无锡)商业空间十强设计师
• 中国 | 2019 她设计年度优秀空间设计奖
• 中国 | 2019 金外滩奖餐饮空间类优秀奖
• 中国 | 2018 金堂奖年度优秀餐饮空间设计奖
• 中国 | 2018 红棉奖室内设计奖
• 中国 | 2018 IDS国际设计先锋榜优胜奖
• 中国 | 2017 金堂奖年度优秀休闲娱乐空间


欧阳跳设计(OYTT DESIGN)成立于2014年,是一家多元化的空间设计公司,致力于打造现下美学的时尚空间,是一个年轻充满朝气的团队,不惧挑战也喜欢挖掘思维的极限,设计范围包含了咖啡,新零售,餐饮,儿童休闲娱乐品牌等。
不常规思维的,多角度的,差异性的,时刻为每一次的新挑战准备着。
OYTT DESIGN is a leading retail space design studio founded in Wuxi, 2014. As a multidimensional and award winning design studio, OYTT focus on creating face to face experience that work efficiently for the brand, the business and the staff.
Always worked with care, and expertly crafted for the brands we worked with, our designs are born out of skill, collaboration, and meticulous attention to details. We design, develop and deliver commercial interiors and brand spaces that stay true to every brand’s heritage, while always looking towards the future.































