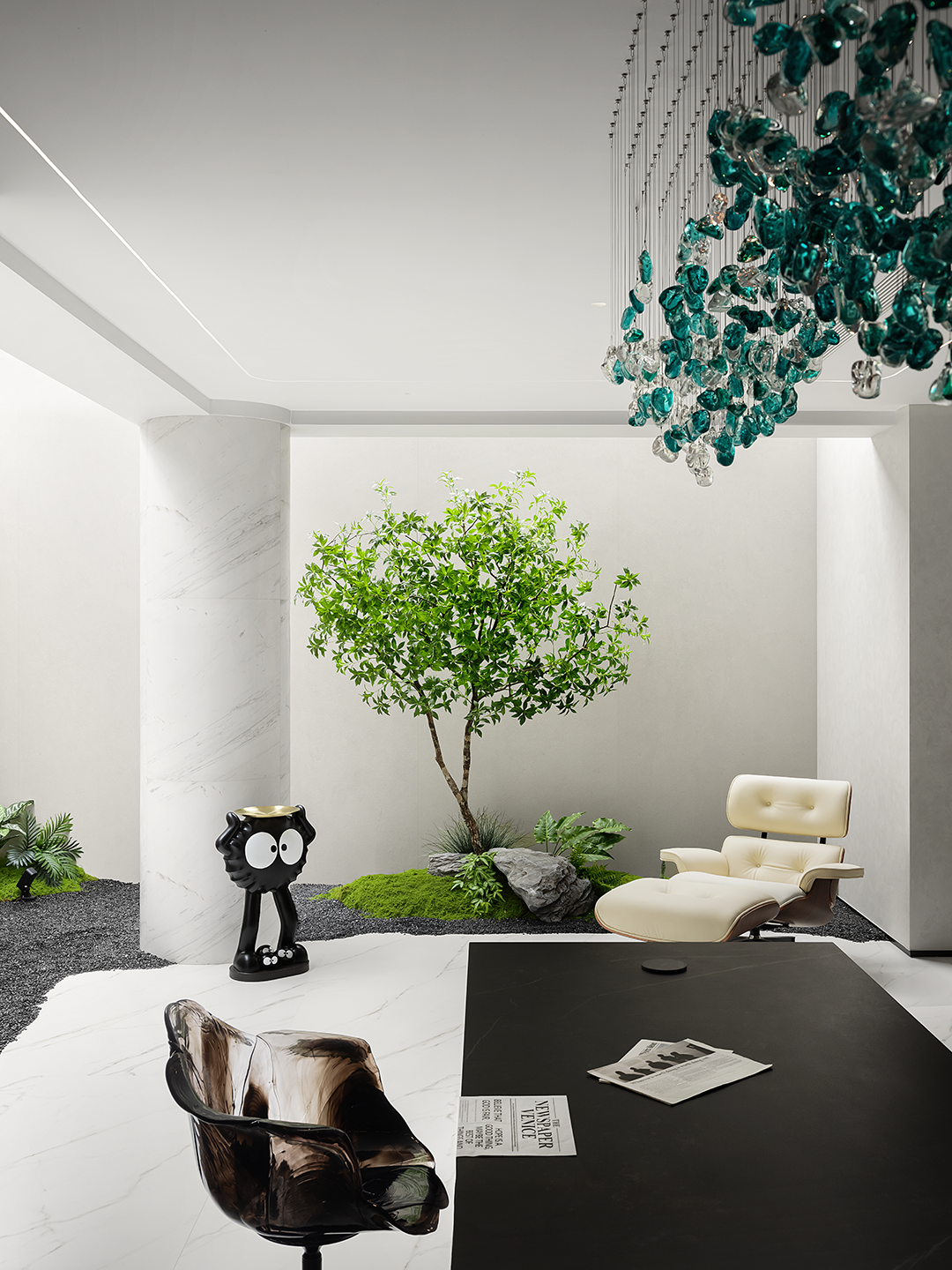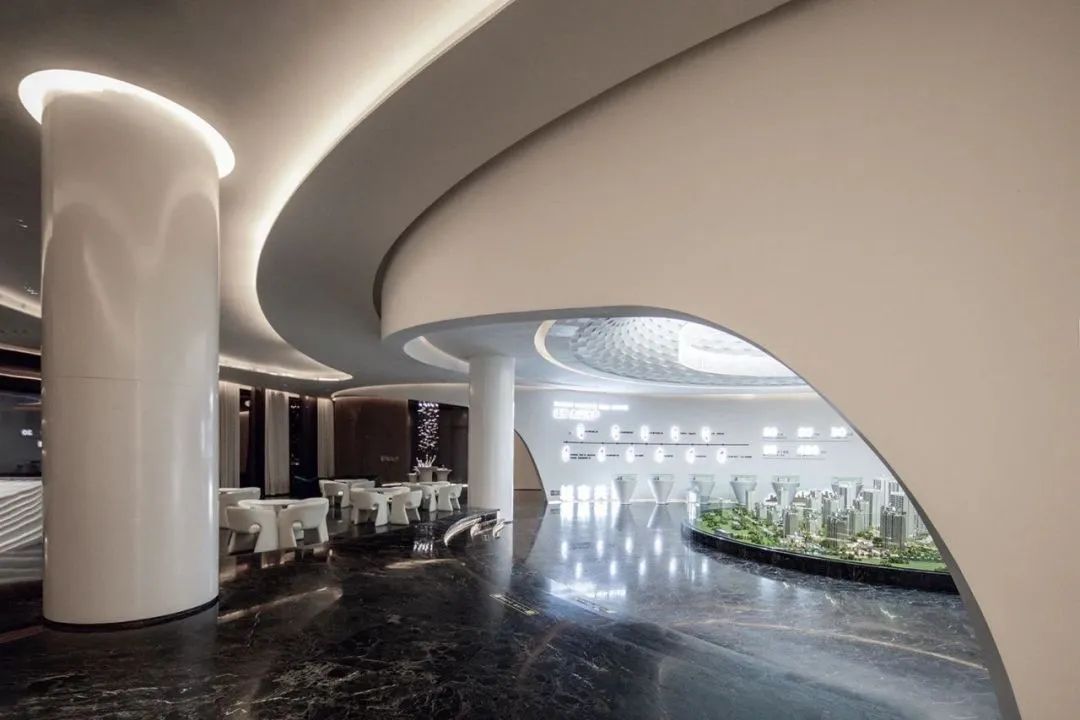苏州观前街3个CoCo都可店 OYTT Design 欧阳跳 首
2020-12-04 14:17


01.苏州观前街太监弄


项目名称:CoCo都可
项目地址:苏州观前街太监弄
空间设计机构:无锡欧阳跳建筑设计有限公司
辅助设计师:姚运、周丹凤、马小贝
开始时间:2020.05
完工时间:2020.07
主要材料:肌理漆、砖、金属


一直以来,探索宇宙是一件很酷又很浪漫的事情。
实际上,让人觉得更酷的是探索本身,无论是浩瀚的宇宙,亦或是千万尺之下的深海。
只要你用心去探索,那么你就是最酷的探索者!
It has always been a cool and romantic thing to explore the universe. In fact, what makes people feel even cooler is the exploration itself, whether it is the vast universe or the deep ocean ten thousand feet below. As long as you explore with your heart, then you are the coolest explorer!


而这一次,就让我们、穿越苏州城的灰白砖墙,踏入观前街里都市隐世之地,登上正蓄势待发的CoCo号飞船,一起穿梭时空,前往属于CoCo的宇宙世界一探究竟。
And this time, let us, through the gray and white brick walls of Suzhou City, step into the urban seclusion in Guanqian Street, board the CoCo spacecraft that is ready to go, and travel through time and space together to the universe world belonging to CoCo. check it out.












作为人们熟悉的品牌,这一次的CoCo却又带了一丝神秘的气息。
一直想要追求新突破的设计师,这一次,从初进门的第一步,就为CoCo宇宙增添神秘之感。隔着曲面的玻璃窗,CoCo号飞船着陆于陨石林立的焦糖星球,似乎是在等待勇敢的探索者,随时整装待发。
As a familiar brand, this time CoCo has brought a touch of mystery. Designers who have always wanted to pursue new breakthroughs, this time, from the first step in the door, add a sense of mystery to the CoCo universe. Across the curved glass windows, the CoCo spacecraft landed on a caramel planet full of meteorites, seemingly waiting for brave explorers, ready to go at any time.










聪明的探索者,或许已经发现了设计师的“小心机”:光线。
光线注定是这场星际旅途中不可或缺的灵魂:飞船的镭射光斑,让人眼前一亮;立体行星的光芒,则为宇宙的迷境增添了神秘感。光影摇曳之间,远处的白衣宇航员,破除了墙面单调沉闷之感,同时,也向一路走来却一直坚持探索的勇敢者致敬。
Smart explorers may have discovered the designers careful machine: light. Light is destined to be an indispensable soul in this interstellar journey: the laser spot of the spacecraft makes the eyes bright; the light of the three-dimensional planet adds a sense of mystery to the puzzle of the universe. As the light and shadow flickered, the astronaut in white in the distance broke away from the dullness of the wall, and at the same time paid tribute to the brave who has been exploring along the way.






而作为设计中的点睛之笔——飞船背后的空间站,连接着勇往直前的宇航员与在另一边着陆的飞船,恍惚之间,仿佛置身于银河之中,抬头,即是灿烂星光。
As the finishing touch in the design, the space station behind the spacecraft connects the courageous astronauts and the spacecraft landing on the other side, in a trance, as if being in the Milky Way, looking up, is the brilliant starlight.






探索之路是漫长而艰辛的,而在往前走的同时,也不要忘记偶尔停下脚步,看一看身边的风景。
The road of exploration is long and difficult, and as you move forward, dont forget to stop occasionally and take a look at the scenery around you.








设计师为来到CoCo的探索者们规划了更多可以休憩的区域。当人们在这里停下脚步时,看着外间涌动的人群,或许会想:如果说,这座CoCo号飞船是我们的一场好梦,梦境虚幻缥缈,但门外的生活是真实的。梦想照进现实,归根结底又是布帛菽粟。
The designer has planned more areas to rest for the explorers who came to CoCo. When people stop here, looking at the crowd surging outside, they may think: If this CoCo spacecraft is a good dream for us, the dream is illusory, but the life outside the door is real. Dreaming into reality, in the final analysis, is cloth silk.






经典与新奇,梦想与现实,CoCo太监弄店的每一个细节,都是设计师在不动声色间锻造着独特的宇宙星河与超现实未来感的幻想空间。而在未来,设计师也将和CoCo一起,在继续传承经典的同时,将带来更多的惊喜与大胆的演绎。
Classic and novel, dream and reality, every detail of CoCo TaiJian Lane is a fantasy space where the designer forges a unique cosmic galaxy and a surreal futuristic sense. In the future, designers will also work with CoCo to continue to inherit the classics while bringing more surprises and bold interpretations.


▼平面图 Floor plan


▼立面图 Elevation




项目名称:CoCo都可观前街一号店
项目地址:苏州观前街碧凤坊
设计单位:无锡欧阳跳建筑设计有限公司
辅助设计师:姚运、周丹凤、马小贝、郭芷萌
项目造价:7000元/平米
设计起止日期:2020年4月
完工时间:2020年6月
主要材料:肌理漆、砖、金属
业主名称:Michael


CoCo观前街一店,位于“ 天庆观桥南东巷,俗云钱官人巷”的碧凤坊。假如没有人告知,或许很难相信探索星空的秘密基地,居然在这条苏州老街的转角处。


由于独特的地理位置,人们很容易从不同角度,透过窗户的广阔视角观察到这座“ CoCo号”宇宙空间站,而暖色灯光,也令这栋白色的小楼更具强烈的辨识度。




设计师曾有过无数次的设想,当人们正式进入这里时,会做些什么呢?是迫不及待挑选一份来自CoCo的礼物,是被不远处的焦糖陨石吸引目光,还是会想进一步了解这间内藏玄机的“CoCo号”空间站呢?




设计师想要的,是人们在勇敢踏入探索之路时,也能随心选择自己更中意的方式。在一楼大厅,除了空间站常用的长桌与被陨石包围的座椅,还添加了极具未来风格的镭射矮凳,当然,如果客人想要感受更好的舒适度,另一侧柔软的皮质矮凳也是不错的选择。




如果人类始终盯着地球这一亩三分地,放弃了开拓外太空的梦想,就只能和复活节岛一样,在资源耗尽后走向文明的末路。




沿着台阶拾级而上,极好的视野令人惊艳:用来进行采光两扇窗户,不光使整间大厅更显敞亮,扩阔了空间感,窗边的长椅也成了不错的“街景座”。




用“别有洞天”来形容藏在弧形拱门后的空间,是再合适不过了。






对于设计师来说,CoCo观前街一店的整个设计过程,正是一次全新的探索。而接下来,他们也将在无所畏惧中探寻更为广阔的空间。
▼平面图 Floor plan




▼立面图 Elevation








项目名称:CoCo都可观前街三店
空间设计机构:无锡欧阳跳建筑设计有限公司
辅助设计师:周丹凤、马小贝、姚运
项目造价:3000元/平米
设计起止日期:2019年10月——2019年12月
完工时间:2019年12月
主要材料:艺术肌理漆、水磨石、防火板、砖


“荡荡观前街,白相玄妙观”。据说每个苏州人的记忆里,都有一段和观前街的故事。这条历经了百年沧桑的古商业街区,承载了几代人的青春,而在这多元文化背景下运营的店铺,则大都面临着空间年轻化、个性化的转变需求。
Hang Around Front Street, White Xuanmiao Temple It is said that in the memory of every Suzhou Person, there is a story about Guanqian Street. This ancient business district, which has experienced a hundred years of vicissitudes, carries the youth of several generations. However, most of the shops operated in this multicultural background are faced with the needs of space youth and personalized transformation.


CoCo都可观前街三店坐落于街巷的十字交叉口,纵横穿行的人群与“L”型转角商业界面是构成这个区域节点的重要因素。50平方米的室内空间在满足基本商业活动的同时,亦期望在这种微小尺度下产生一种差异化的行为共生。为此,设计师撷取了苏州园林特色元素并结合当下年轻消费体验,通过建造古韵新风的空间情景,赋予CoCo在茶饮市场新的内涵。
CoCo Shop is located at the crossroad of the street. The people walking through and the L corner business interface are important factors to form the regional node. The indoor space of 50 square meters not only meets the basic business activities, but also expects to produce a kind of differential behavior symbiosis in this micro scale. Therefore, the designer takes the Suzhou garden characteristic elements and combines with the current young consumption experience, through the construction of the ancient and fresh space scene, giving Coco a new connotation in the tea market.




门头极大程度地保留了建筑的原始面貌,设计师试图在古色古香的白墙黑瓦中糅入现代审美,探索挖掘品牌内核与在地文化联结的可能性。大面积的落地窗充分引入自然光线的同时,也让室内外环境有机结合,突破传统单一的商业模式的空间形态,进而建立一种微妙的、生动的、有趣的多维度街巷空间互动关系,为消费者创造最大限度的交流可能。
The doorway greatly retains the original appearance of the building. The designer tries to mix modern aesthetics in the antique white walls and black tiles, and explores the possibility of mining the connection between the brand core and the local culture. The large-area floor to ceiling windows fully introduce natural light, also let the indoor and outdoor environment combine organically, break through the traditional single business model of space form, and then establish a subtle, vivid and interesting multi-dimensional street space interaction relationship, to create maximum communication possibilities for consumers.






店内以苏州园林与现代茶饮相互交织,二者在同一个时空里彼此调和。空间中摒弃了过度的雕琢与繁杂的装饰,大面积地使用天然元素,石与木的肌理作为空间的皮肤,或粗犷、或温润、或淳朴、或精致。放于其中的盆栽、石景正是象征苏州园林的本土符号,为空间注入了更多文化基因。
In the shop, Suzhou garden and modern tea are interwoven, and they are harmonious in the same time and space. In the space, excessive carving and complicated decoration are abandoned, and natural elements are widely used. The texture of stone and wood is the skin of the space, which is rough, warm, simple or delicate. The potted plants and stone landscapes are the local symbols of Suzhou gardens, which inject more cultural genes into the space.






卡座区以基础的几何原型穿插咬合,构造时尚简洁的桌椅。通过建筑形态的引入,体块之间形成视觉上的延续与切割效果。焦糖色的皮质软垫为淡漠疏离的基调增添了一抹温暖活泼的跃动。
The base geometric prototype is interspersed in the card seat area to construct fashionable and simple tables and chairs. Through the introduction of architectural form, the visual continuity and cutting effect are formed between the body blocks. The caramel colored leather cushions add a warm and lively touch to the tone of indifference and alienation.




错落的点状光源结合悬于天花木质造型下的球形灯饰,组成了室内空间柔和的光照氛围,辅以局部的灯带,划分出不同的功能区间。黑白交织的地面图案宛若曲水流觞,将古人在山溪之间饮茶吟诗作画的场景,用现代的言语重新诠释。
The scattered point light sources combined with the spherical lights suspended under the ceiling wood model form a soft lighting atmosphere in the interior space, supplemented by local light bands, to divide different functional areas. The black-and-white ground pattern is like a winding water cup, which reinterprets the scene of ancient people drinking tea and chanting poems and painting between mountains and rivers with modern words.




不同区域的饰面在比例和尺寸上都有所不同,操作区延续了焦糖色与木色的调性,与充满轻盈之态的空间对比出一种极具现代感的苍劲。设计师用年轻化的设计语言,传递Coco现代禅意精神中的“东方意境之美”,为顾客带来沉浸式多维度的感官体验。
The veneer in different areas is different in proportion and size. The operation area continues the tonality of caramel color and wood color, and contrasts with the space full of lightness with a strong sense of modernity.
The designer uses the younger design language to convey the beauty of Oriental artistic conception in Cocos modern Zen spirit and bring the immersive multi-dimensional sensory experience to customers.


半高的倚靠装置用以引导队列和小憩,既在有限的空间内实现了流线分离,又为排队点单和等候取杯的顾客提供便捷舒适的短歇体验。
The half height leaning device is used to guide the queue and take a short rest, which not only realizes the streamline separation in the limited space, but also provides a convenient and comfortable short rest experience for the customers waiting for the order.
▼平面图,Floor plan


▼立面图 Elevation



































