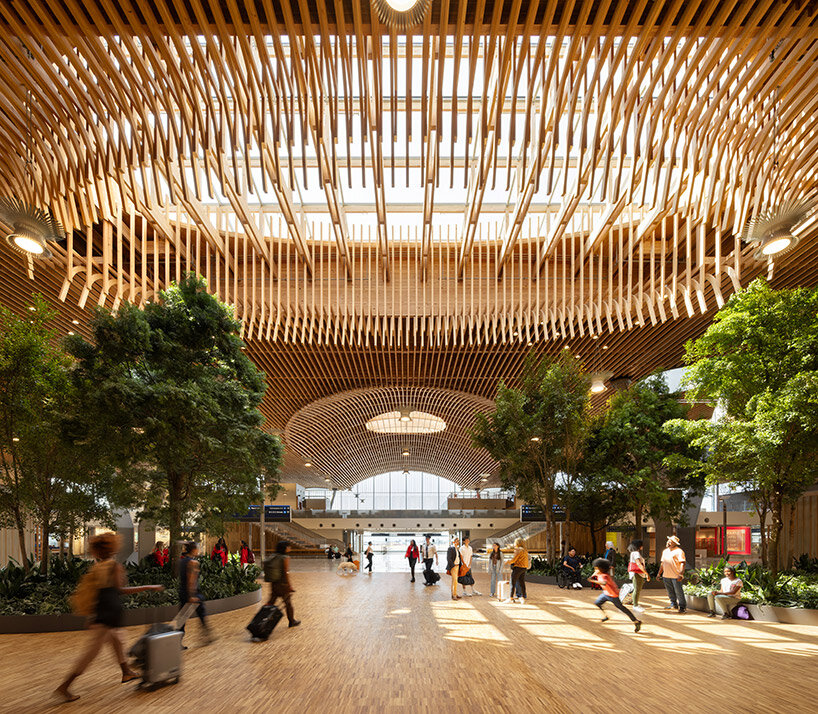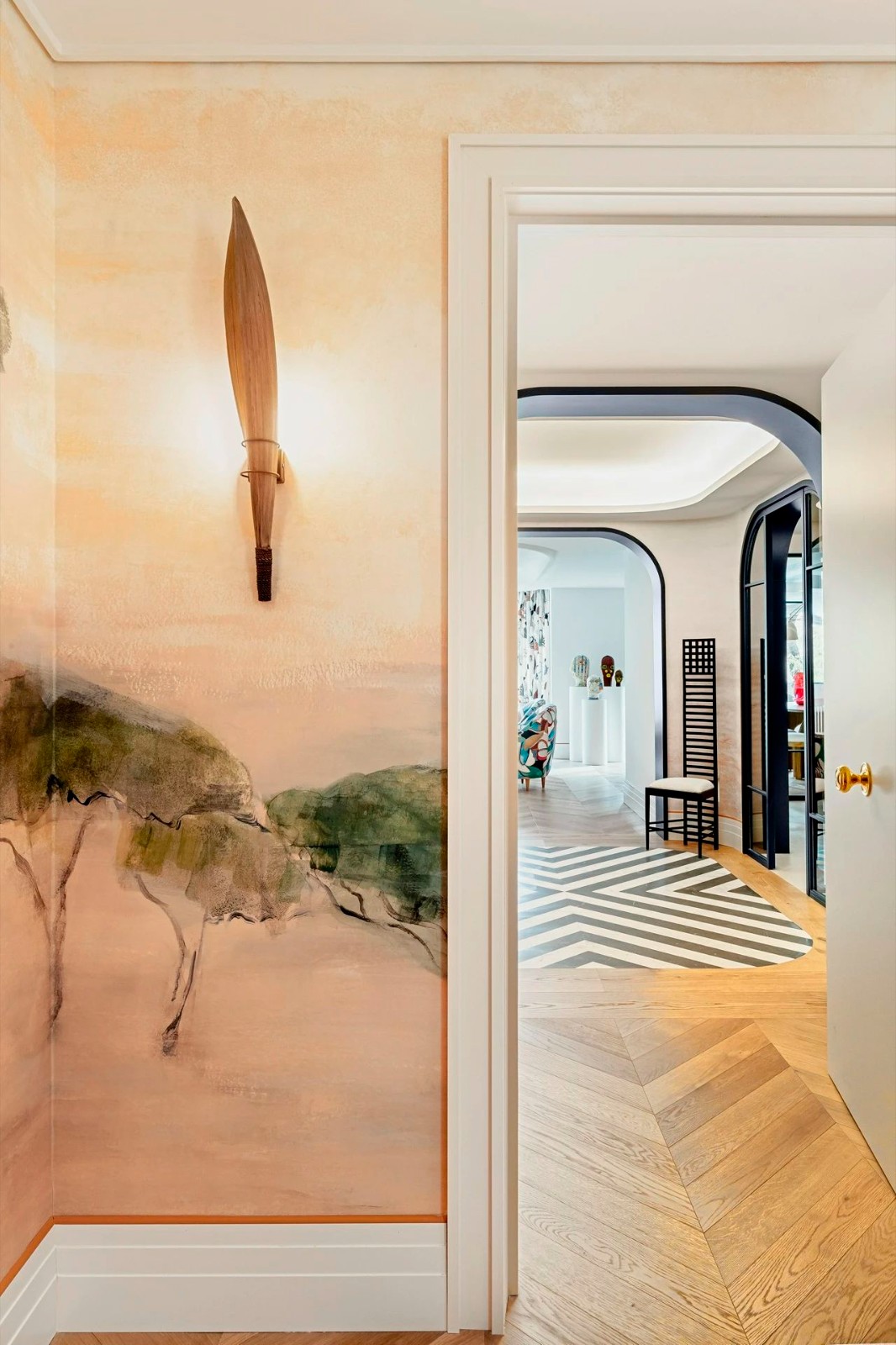Ab Architects 新作 优雅而舒适的现代美学 首
2020-11-30 22:39
Ab Architects /
Vedran Brkich


将“悠闲奢华”的理念融入勒克斯的山丘地带.
MEI JI FILE Ab Architects \ Sense and Sensibility 俄罗斯 . 莫斯科


Sense and Sensibility






这套现代、优雅的室内设计是为两个年轻人设计的(一对兄妹)。由于有全景窗户,可以看到城市景观,公寓光线充足。设计任务是使这个小公寓空间具有功能性,同时在视觉上宽敞明亮。整体布局由窗户的位置决定,最有利的角落部分交给了起居室-厨房。、
This modern and elegant interior design is designed for two young people (a pair of siblings). Due to the panoramic windows, the city view can be seen, and the apartment is well-lit. The design task is to make this small apartment space functional while visually spacious and bright. The overall layout is determined by the position of the windows, and the most advantageous corner is given to the living room-kitchen.


沙发上的垫子可以移动到沙发的任何部分,给坐着的人一个选择的位置。一个特别的地方被赋予了明亮的重点-一个雕塑站在一个被绿色植物包围的基座上,将以一种特殊的方式被照亮。
The bathroom is compact and comfortable and is also a guest bathroom. An eclectic design realizes the living room, without messy furniture and details. The atmosphere is as light as possible, and all objects are light and soft.










女孩喜欢具有法国特色的新古典主义。她的房间优雅地融合了灰泥和现代风格,是一种精致的米色-灰色-珊瑚色。这个年轻人更喜欢苦行的方法。其空间简洁,但温馨舒适,与整体设计和谐契合。
Girls like neoclassicism with French characteristics. Her room elegantly blends stucco and modern style in a delicate beige-grey-coral color. This young man prefers asceticism. Its space is simple, but warm and comfortable, and it fits harmoniously with the overall design.




房子里的所有地板都是漂白橡木的法式“人字花”拼花地板。为了不大大降低天花板,选择了轨道灯和落地灯。厨房的装饰照明和窗帘创造了更多的舒适。
All floors in the house are French herringbone parquet floors in bleached oak. In order not to greatly lower the ceiling, track lights and floor lights were chosen. The decorative lighting and curtains in the kitchen create more comfort.


















浴室紧凑而舒适,也是一间客用浴室。一个折衷的设计实现了客厅,没有杂乱的家具和细节。大气是尽可能轻,所有的物体都是轻和柔软的。
The bathroom is compact and comfortable and is also a guest bathroom. An eclectic design realizes the living room, without messy furniture and details. The atmosphere is as light as possible, and all objects are light and soft.








关于 / Ab Architects
AB Architects是一家专业公司,从事复杂室内设计和建筑项目已有15多年。
团队由经验丰富的建筑师,设计师和工程师组成,他们能够实现任何难度的项目:
从建造住宅到建造酒店项目,从重建历史建筑到为公寓,商店,餐馆和商务中心进行设计。
AB Architects is a company of professionals, which has been involved in complex design and architectural projects for more than 10 years.
The team is made up of experienced architects, designers and engineers who can implement projects of any difficulty: from building homes to building hotel projects, from rebuilding historic buildings to designing for apartments, shops, restaurants and business centers.
MEI JI FILE



































