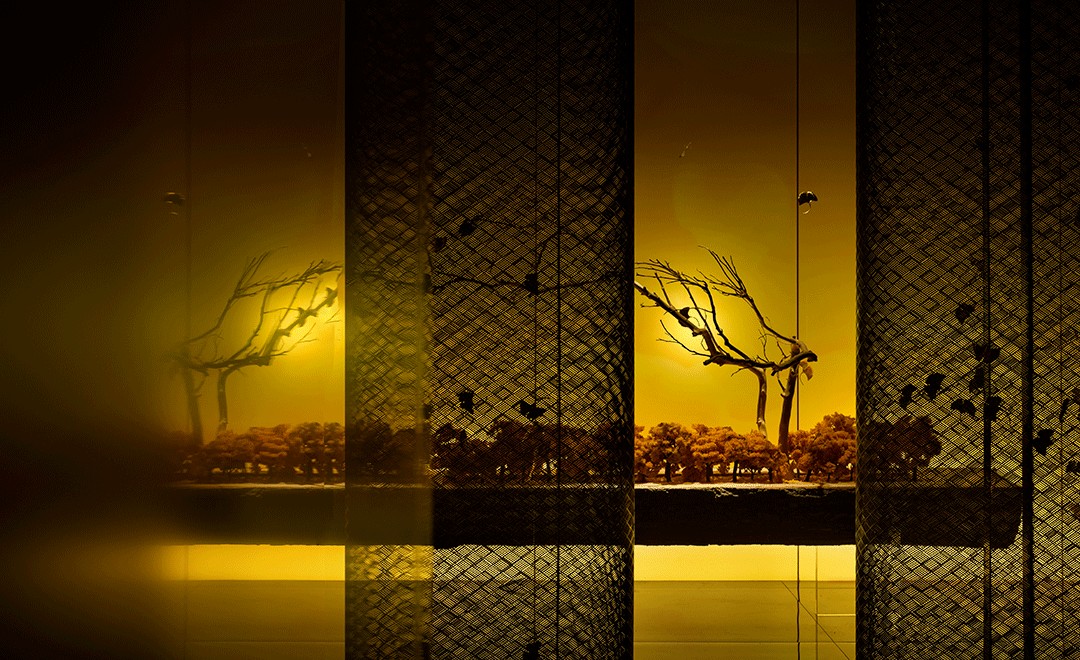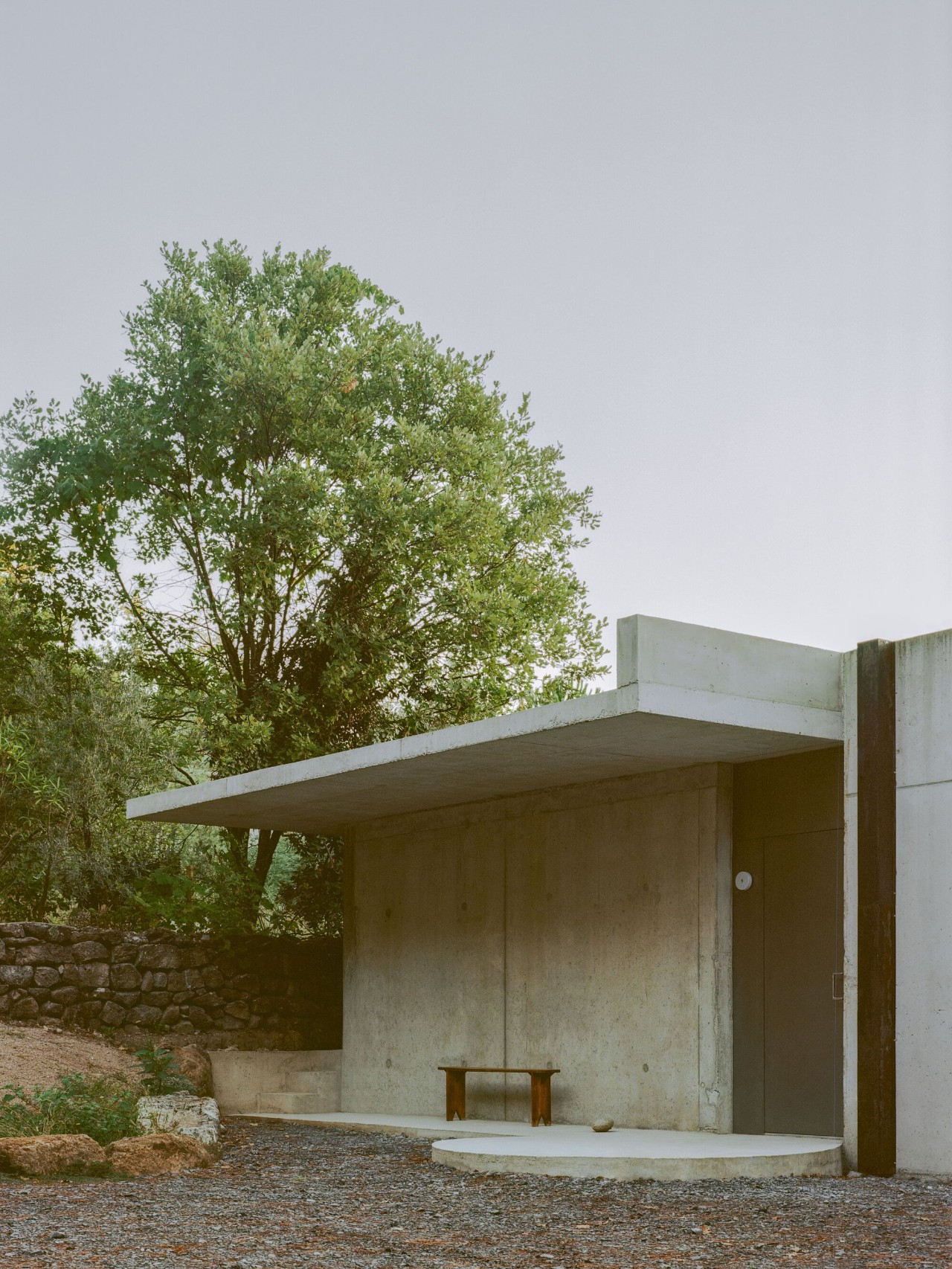原·境 结构之美 首
2020-11-15 18:12
There are infinite kinds of structures
Architectural details worth remembering
Imagine everything in a house with an understanding of home
Geometric art of interweaving points, lines and surfaces
Showing the beauty of the unique space
简洁和永恒是格鲁吉亚风格和中世纪现代风格的长期特征。虽然分开了一个多世纪,但这两种风格巧妙地融合在林德菲尔德别墅的大胆翻新中。
Conciseness and eternity are the long-term characteristics of Georgia style and medieval modern style. Although separated for more than a century, the two styles are cleverly integrated in the bold renovation of Lindfield villa.
原始的乔治亚风格的房子是按照1980年的风格建造的。门廊入口通道的后立面上点缀着格鲁吉亚式的门窗,博达姆用薄型框架、黑色克里托风格的窗户取代这些门窗。在一个当代的转折点,同样薄,低姿态的屋顶已经被覆盖在光伏板,以适应当今可再生的敏感性。
The original Georgia style house was built in the style of 1980. The back facades of the portico entrance passageway are decorated with Georgian doors and windows, which bodam replaced with thin frames and black krito style windows. At a contemporary turning point, equally thin, low profile roofs have been covered with photovoltaic panels to accommodate todays renewable sensitivities.
迎宾厨房是用黑胡桃木制成的,与迄今为止的柔和气氛形成鲜明对比。这是平衡干净的线条和诚实的材料使用在中世纪风格的家具件胡椒空间。前面门向一个优雅的中央楼梯敞开,楼梯上有一个蜿蜒曲折的漆木扶手,它蜿蜒而上,引领人们的视线。精致漂白人字形地板让住宅充满平静、平衡和幸福感,这是博达姆工作的精髓。
The welcome kitchen is made of black walnut, in sharp contrast to the soft atmosphere so far. Its a balance of clean lines and honest materials used in medieval style furniture pieces with pepper spaces.The front door opens to an elegant central staircase with a winding lacquered wooden handrail that winds up and leads peoples attention. The exquisite bleached herringbone floor makes the house full of peace, balance and happiness, which is the essence of bodhams work.
黑色框架的玻璃门——每扇门被分成四个相等的长方形面板——通向一个带大理石壁炉的前厅。门与从侧面花园望出去的窗户非常协调,房间由低吊杆家具有机组合而成。微妙的材料变化标志着一种进入家庭更私密和以家庭为中心的空间。当楼梯蜿蜒而上,环绕引人注目的黄铜和石英枝形吊灯,硬木楼梯踏板让位给毛绒灰色地毯,地毯无缝延伸到卧室,这感觉像家一样。
Black framed glass doors - each divided into four equal rectangular panels - lead to an anteroom with a marble fireplace. The door is well coordinated with the windows looking out from the side garden, and the room is made up of low boom furniture.Subtle material changes mark a more private and family centered space into the family. As the staircase winds up, surrounded by striking brass and quartz chandeliers, the hardwood stair treads give way to a plush gray carpet that stretches seamlessly into the bedroom, making it feel like home.
房子的地板经重新设计,以留出一个更流畅的空间。新的开口被创造出来,在衣帽间、入口和客厅之间形成一个围墙,轴线上有一个壁炉。这样就可以在不同的空间层次上清晰地看到从几个休息区到入口、厨房和客厅。房间里装饰着各种各样的纹理、图案和微妙变化的色调。整个家庭都采用温暖的材料调色板,同样由硬饰面和家具选择来代表。
The floor of the house has been redesigned to provide a more fluid space. New openings were created to form a wall between the cloakroom, entrance and living room, with a fireplace along the axis. In this way, you can clearly see from several rest areas to the entrance, kitchen and living room at different spatial levels. The room is decorated with a variety of textures, patterns and subtle variations in tone. The whole family uses a warm material palette, also represented by hard facing and furniture choices.
主人套房由固定的橱柜和一张小梳妆台的深色木材构成。一张平静的浅灰色墙纸为一张引人注目的定制床提供一个中性的背景,床上覆盖着一簇浓密的绿色天鹅绒。这与套间主浴室的情况类似,浅灰色的墙面和柔和磨光的雕像大理石台面与浅绿色扇形浴室瓷砖、深色胡桃木橱柜以及黑色金属装饰和配件形成了完美的对比。
The master suite consists of a fixed cabinet and dark wood of a small dresser. A calm light gray wallpaper provides a neutral background for an eye-catching custom bed covered with a thick tuft of green velvet. Similar to the case of the master bathroom in the suite, the light grey walls and soft polished statue marble countertops are in perfect contrast to the light green fan-shaped bathroom tiles, Dark Walnut cabinets, and black metal trim and accessories.
在美国佛罗里达州奥兰多四季度假区,设计师完成第一个独家住宅开发项目。客户愿景是为家人和客人提供一个奢华、现代、宽敞、温馨的家。
At the Four Seasons Resort in Orlando, Florida, the designer completed the first exclusive residential development. Customer vision is to provide a luxurious, modern, spacious and warm home for family and guests.
一个2.2万平方英尺的工程可不是一个小任务。在巧妙的设计和严格的建筑规定之间取得平衡的复杂性,将托斯卡纳传统而现代的设计与邻近度假村的风格要求相结合。通过头顶的木梁,现代黑白调贯穿整个家庭,使这一建筑奇迹的生活。有落地窗,客人可以沐浴在自然阳光下,穿过宽敞的走廊和柳条椅,到达一个优雅的游泳池,俯瞰着令人惊叹的自然美景。
At the Four Seasons Resort in Orlando, Florida, the designer completed the first exclusive residential development. Customer vision is to provide a luxurious, modern, spacious and warm home for family and guests.Through the wooden beams overhead, modern black and white tones run through the whole family, making this architectural miracle of life. With floor to ceiling windows, guests can bask in natural sunlight, through spacious corridors and wicker chairs, to an elegant swimming pool, overlooking the amazing natural beauty.
天花板上的窗户散发出一种当代的感觉,让光线可以在整个房子里泛滥。传统元素和基本现代元素的结合使现代复古氛围达到完美平衡。
The windows on the ceiling exude a contemporary feel, allowing light to flood the entire house. The combination of traditional elements and basic modern elements makes the modern retro atmosphere reach a perfect balance.
主卧室是优雅和功能的完美结合。与墙壁上华丽的细节和暴露的木梁形成对比的是,白色的外墙保持了与客户对房子的视觉混合的现代感。
The master bedroom is a perfect combination of elegance and function. In contrast to the gorgeous details on the walls and exposed wooden beams, the white exterior walls maintain a modern feel that blends with the customers vision of the house.
石灰岩瓷砖、艺术花盆和奢华的日光浴床为外部空间提供了真实的地中海外观和感觉。外观散发出对四季社区风格和标准的现代诠释,同时又不牺牲对哈米德灵感的创造性诠释。
Limestone tiles, art flowerpots and luxurious sunbeds provide a true Mediterranean look and feel to the exterior space. The exterior exudes a modern interpretation of the four seasons community style and standards without sacrificing a creative interpretation of Hamids inspiration.
总的来说,在开发他们在美国的第一个项目的任务是成功的。设计细节融入到这一先进佛罗里达牧场优雅转变是对VSHD的设计能力的庆祝。
Overall, the task of developing their first project in the United States was successful. The elegant transformation of design details into this advanced Florida ranch is a celebration of vshds design capabilities.
作为旧金山历史悠久的太平洋高地社区的首批房屋之一,平衡新旧是一项特别微妙的任务。这座爱德华时代风格的房子建于1925年,进行了长达数年的彻底改造,使其整体特征发生重大变化,而这座爱德华风格的房子在过去的几年里一直没有受到任何影响。他们面临的挑战有三个方面:更新房子以适应现代奢华生活,保持其原有的历史特征,以及满足一个四口之家的需求。
As one of the first homes in San Franciscos historic Pacific highland community, balancing old and new is a particularly delicate task. The Edwardian house was built in 1925 and has undergone several years of radical renovation, which has greatly changed its overall characteristics. However, this Edwardian house has not been affected in the past few years. They face three challenges: renovating the house to accommodate modern luxury, maintaining its original historical features, and meeting the needs of a family of four.
设计师为房主设计第三套房子,她深刻理解家庭需要一个高高的、抛光的空间,既能舒适地容纳两个小孩,又能让成年人社交。平静、单色的调色板让整个家充满了随和的优雅,自然光的泛滥营造出明亮、开放的氛围,给人一种典型的加州人的感觉。
The designer designed the third house for the owner. She deeply understood that the family needs a high and polished space, which can accommodate two children comfortably and let adults socialize. The calm, monochromatic palette makes the whole home full of easygoing elegance. The flooding of natural light creates a bright and open atmosphere, giving people a typical feeling of Californians.
在房子的传统部分,客厅展示优雅、简约舒适艺术表现。当代风格作品,如石膏玫瑰单品表,增加层次感的中性元素之间的深度。舒适的窗帘和羊毛窗营造出温暖的房间氛围。
In the traditional part of the house, the living room shows elegant, simple and comfortable artistic expression. Contemporary style works, such as plaster rose table, increase the depth between the neutral elements of layering. Comfortable curtains and wool windows create a warm room atmosphere.
餐厅,一个威严的伊尔斯克劳福德黄铜控制台,向这所房子最初的爱德华时代风格宏伟致敬。它的存在被家里微妙的调色板和一个大胆的,黑色和白色的当代艺术作品,以引人注目几何形式平衡。
The dining room, a majestic brass console from ILS Crawford, pays homage to the houses original Edwardian grandeur. Its presence is balanced by a subtle palette at home and a bold, black and white contemporary work of art, in striking geometric form.
自然在主卧室里起着关键作用,位于钢和玻璃的补充,大窗户提供广阔的花园景观和沉浸在周围的景观居民。金色的硬木地板和奢华的奶油色为房子周围的自然美景创造了理想的背景。
Nature plays a key role in the master bedroom, complemented by steel and glass, and large windows provide a broad garden view and immerse residents in the surrounding landscape. The golden hardwood flooring and luxurious cream color create the ideal background for the natural beauty around the house.
由设计团队在经典与现代之间达成,在后院延续美丽。钢壳玻璃箱加入增加与原始外部建筑的对比,创造一个通风,现代的后立面。一个城市围墙花园展示了本地植物和一棵百年古铜榉树。这是一个全新室内钢结构住宅,也是一个完美的家庭居住方式。
By the design team between classic and modern, in the backyard to continue the beauty. The steel clad glass box adds contrast to the original exterior building, creating a ventilated, modern rear facade. A walled city garden displays local plants and a century old copper beech tree. This is a brand-new indoor steel structure residence, but also a perfect family living style.
采集分享
 举报
举报
别默默的看了,快登录帮我评论一下吧!:)
注册
登录
更多评论
相关文章
-

描边风设计中,最容易犯的8种问题分析
2018年走过了四分之一,LOGO设计趋势也清晰了LOGO设计
-

描边风设计中,最容易犯的8种问题分析
2018年走过了四分之一,LOGO设计趋势也清晰了LOGO设计
-

描边风设计中,最容易犯的8种问题分析
2018年走过了四分之一,LOGO设计趋势也清晰了LOGO设计





























































































































