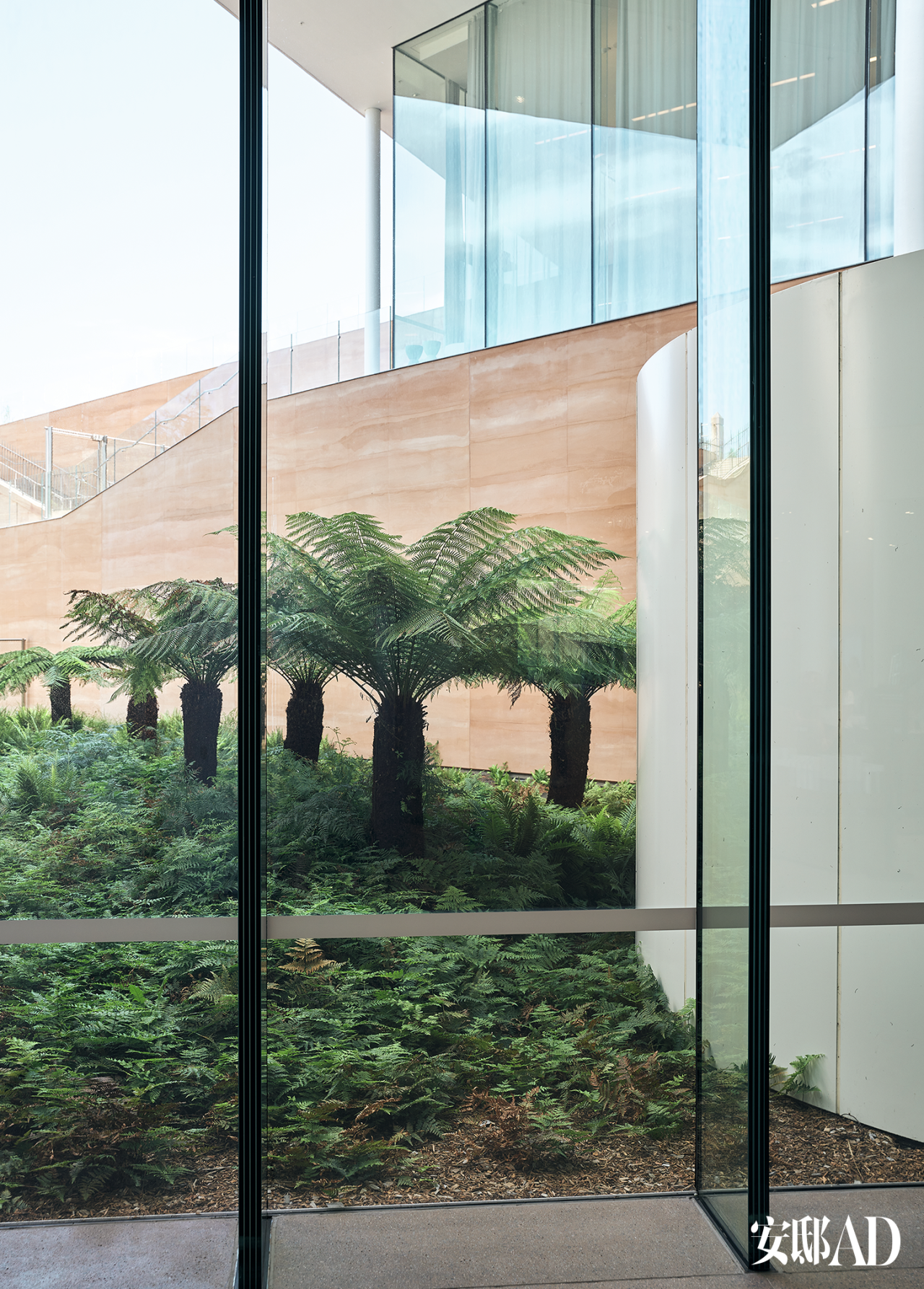La Macchina Studio丨Retroscena公寓,罗马 首
2020-11-01 15:52
在Gianni Puri和Enrica Siracusa的合作下,La Macchina工作室于2013年在罗马成立,其实践分为设计和研究两部分,并参与了许多国际竞赛和展览。
From the collaboration between Gianni Puri and Enrica Siracusa, La Macchina Studio was founded in Rome in 2013, the practice is divided between design and research and its participating in numerous international competitions and exhibitions.
在罗马,在阿皮奥拉丁美洲区的中心,离卡普拉雷拉公园只有几步之遥,来自罗马的duo La Macchina工作室www.lamacchinastudio.net将一间20世纪50年代的公寓改造成超现实主义的场景,现实和虚构在一个类似戏剧的场景中共存。
In Rome, in the heart of the Appio Latino district a few steps from the Caffarella Park, the Rome-based duo La Macchina Studio www.lamacchinastudio.net transforms a 1950s apartment into a surreal set where reality and fiction coexist in a quasi-theatrical scene.
为了符合年轻夫妇客户的愿望,建筑师一方面在当地工匠的帮助下,恢复了原有的威尼斯水磨石地板,另一方面,他们完全打乱了内部布局,让位于一个新的故事叙述。
In alignment with the wishes of the clients – a young couple – the architects have, on the one hand with the help of local craftsmen, recovered the pre-existing Venetian terrazzo flooring, while on the other they have completely disrupted the internal distribution to give way to a new storytelling.
客厅是住宅中最大的空间:黄色窗帘沿着被拆除的隔墙,勾勒出区域,并在不同功能之间画出柔和的边界。
The living room is the largest space in the house: a yellow curtain runs along the demolished partition, outlining the areas and drawing a soft border between the different functions.
起居区域由一条黑色和波提契诺大理石的清晰条带界定,新材料的插入与原始划分的痕迹相呼应。沿着走廊的区域采用了原始设计的带有火山灰粉的粉色粘合剂的地板,而卧室则带有砖红色微水泥温暖的细微差别。结果是不同纹理和颜色的设计组合,创造了“拼贴”的效果,与纯白色的灰泥墙形成对比。
Kicking off with the insertion of new materials in correspondence with the traces of the original divisions, the living area is defined by a clear band in black and Botticino marble. The area along the corridor takes up the original design of the flooring with a pinkish binder with pozzolan powder, while the bedroom is tinged with the warm nuances of brick red microcement. The result is a combination of designs in different grains and colours that creates a “collage” effect, in contrast with the absolute white of the plastered walls.
La Macchina工作室的创始人Gianni Puri和Enrica Siracusa肯定地说:“通过Retroscena,我们想增强建筑故事的不虔诚和超现实的本质,通过色彩对比、图形和意外的入侵,它与摄影的变化密不可分。”
“With Retroscena, we wanted to enhance the irreverent and surreal nature of the architectural story, which is inextricably linked to its photographic alter-ego by playing with colour contrasts, graphic motifs and unexpected incursions” affirm Gianni Puri and Enrica Siracusa, founders of La Macchina Studio.
公寓沿着主墙纵向展示自己,这代表了私人空间和代表性空间之间的界限,并创建了由三个不同元素点缀的景观。
The apartment reveals itself longitudinally along the main wall, which represents the limit between private and representative space and creates a landscape punctuated by three different elements.
白色漆桥衣橱里藏着一间小书房:这是读者的避难所,一个私密、安静的空间,与家里的其他地方隔绝开来。一扇似乎被拉上了门的灰蓝色门板通往贝恩展厅,展厅的白色马赛克装饰,接缝处形成鲜明对比,由一条赭色的走廊切割而成,可以瞥见孔雀色珐琅的后墙和立着的免费脸盆。最后,一扇古典蓝漆木门通向有着清晰线条和温馨氛围的睡眠区。门的木质侧面向餐厅伸出70厘米,是客厅的中心,隐藏了厨房的家具。
A white lacquered bridge wardrobe hides a small study: the readers refuge, an intimate, silent space, isolated from the rest of the home. A grey-blue flush-to-the-wall door that seems drawn on, gives access to the salle de bain covered in white mosaic with contrasting joints, cut by an ogival passage which gives a glimpse the back wall in peacock-colored enamel and the free washbasin standing. Finally, an arched door in classic blue lacquered wood leads to the sleeping area with clear lines and a welcoming atmosphere. The door, with its wooden profile that juts out 70cm towards the dining room, is the centerpiece of the living area and hides the kitchen furniture from view.
Retroscena提供了一个有趣的和梦幻的房子的视觉。大胆的色彩选择和精明的设计技巧赋予室内个性,将聚光灯对准居住者,这是一个充满惊喜的戏剧和建筑作品的主角。
Retroscena offers a playful and fantastic vision of the house. Bold color choices and savvy design tricks give personality to the interiors, turning the spotlight on the inhabitants, protagonists of a theatrical – and architectural – piéce full of surprises.
采集分享
 举报
举报
别默默的看了,快登录帮我评论一下吧!:)
注册
登录
更多评论
相关文章
-

描边风设计中,最容易犯的8种问题分析
2018年走过了四分之一,LOGO设计趋势也清晰了LOGO设计
-

描边风设计中,最容易犯的8种问题分析
2018年走过了四分之一,LOGO设计趋势也清晰了LOGO设计
-

描边风设计中,最容易犯的8种问题分析
2018年走过了四分之一,LOGO设计趋势也清晰了LOGO设计

























































































