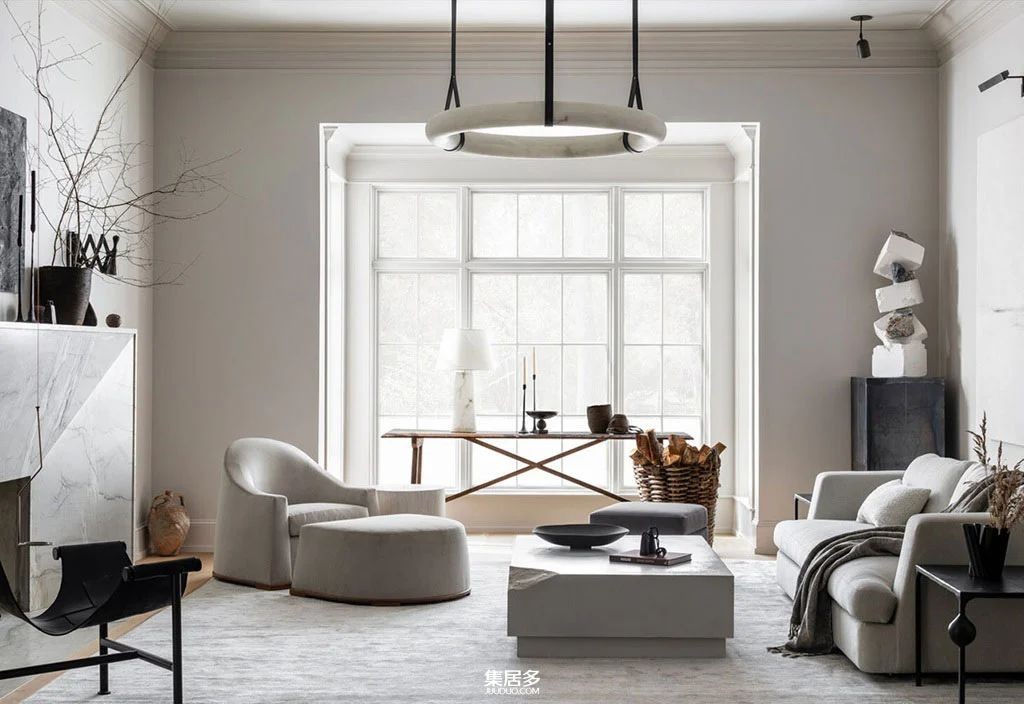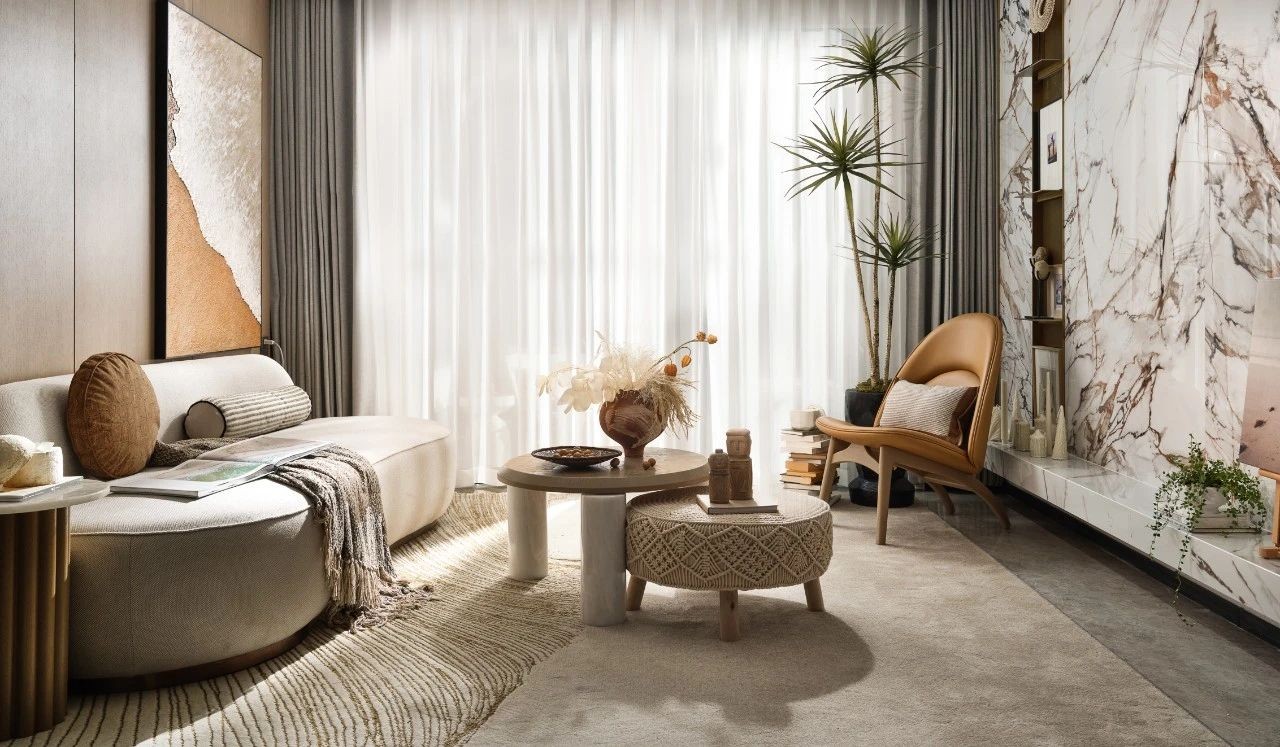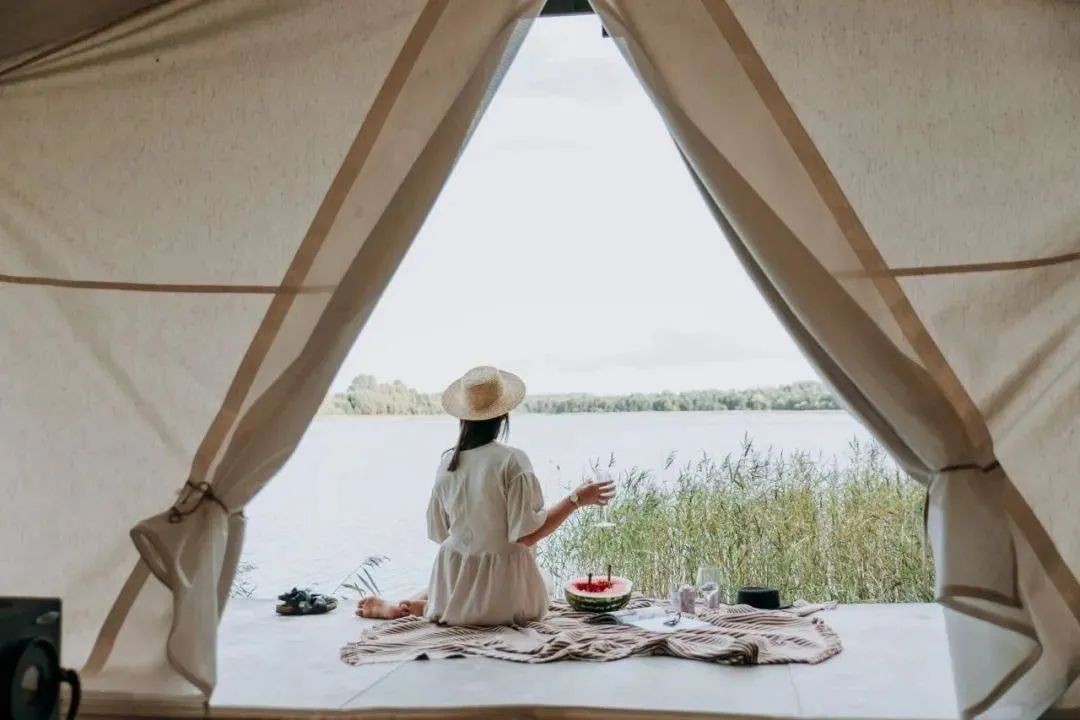品位卓然·现代精奢住宅 首
2020-11-01 17:45
- 日新月异,感知空间美学,提升审美素养 -


Modern house
黑白灰组成了这个现代简约的空间设计,一切看起来素雅、整洁,给人一种平静、时尚的家居感。这个与时俱进的家,既适合年轻人居住,也适合年长者居住。
Black and white gray constitute the modern simple space design, everything looks simple and elegant, neat, giving people a sense of calm and fashionable home. This home, which keeps pace with the times, is suitable for both young and old people.






向空间延伸的黑色灯罩,成为米色沙发和白色隔断的亮点,而方形的玻璃质感茶几映衬出灰色地毯的材质。电视背景墙,则是用木质与大理石板结合。一整面透景的落地窗,把四季如画的景色作为室内装饰。
The black lampshade extending to the space becomes the highlight of beige sofa and white partition, while the square glass coffee table reflects the material of gray carpet. The TV background wall is a combination of wood and marble. A whole floor to ceiling window with full view shows the picturesque scenery of the four seasons as interior decoration.








两张咖啡色皮椅呈现了柔软度,透过玻璃露出白色楼梯阶梯与背景,展现空间线条的美感。黑色电视柜上方是火焰状,给冰冷的大理石背景增加了温暖度。餐厅线条状吊灯在黑色水钻背景墙和咖啡色餐桌上,更显得空间的精致时尚。
The two brown leather chairs present the softness, and the white staircase and background are exposed through the glass, showing the aesthetic feeling of spatial lines. The top of the black TV cabinet is flame like, adding warmth to the cold marble background. The line shaped chandelier in the dining room is more exquisite and fashionable on the black diamond background wall and coffee table.










餐厅设计十分宽敞,在餐桌旁边的落地窗,一整面窗将自然景观映入室内。而另一边围绕咖啡色中岛台,黑色洗手池柜和一整面墙的收纳柜。
Restaurant design is very spacious, in the dining table next to the French window, a whole window will reflect the natural landscape into the interior. On the other side, it is surrounded by a coffee colored central island, a black sink cabinet and a wall wide storage cabinet.
Russian housing


这座令人印象深刻的俄罗斯私人顶楼,如果你是现代艺术、设计师家具和氛围照明的爱好者,那么这间顶楼将是一个真正的享受。这套面积1105平方米的豪宅拥有豪华的开放式生活空间和明亮的铜质厨房设计,岛上有一个闪闪发光的小岛。有一个宏伟的双面楼梯设计通向豪华卧室和浴室,在这个家里,你留心一大捆KAWS的爱,在一些意想不到的地方,收藏的熊砖头和伴生雕像。
If you are a fan of modern art, designer furniture and ambience lighting, this impressive Russian private penthouse will be a real enjoyment. The 1105 square meter mansion has a luxurious open living space and a bright copper kitchen design. There is a glittering island on the island. There is a grand double staircase design leading to a luxurious bedroom and bathroom, and in this home, you pay attention to a large bundle of kaws love, in some unexpected places, a collection of bear bricks and accompanying statues.






巨大的落地窗打破高大豪华客厅的黑暗,丰富的木纹突出房间的垂直比例,颜色匹配的窗帘柔和地垂在边界。现代沙发和一个大的长方形咖啡桌填满灰色的大地毯,在开阔的平面布局中创造一个舒适的小岛。一个定制的书架爬到房间的尽头,一直延伸到椽子上。一排排白色的长椅像一堆温暖的云在前面的壁炉上飘动着。
The huge floor to floor windows break the darkness of the tall and luxurious living room, the rich wood grain highlights the vertical proportion of the room, and the curtain with matching colors hangs gently on the boundary. The modern sofa and a large rectangular coffee table are filled with large gray carpet, creating a comfortable island in the open layout. A custom bookshelf climbs to the end of the room and extends to the rafters. Rows of white benches fluttered like warm clouds on the front fireplace.












餐厅是一个令人印象深刻的景观,沉浸在一个大而优雅的餐饮吊坠灯光下。蓝色餐厅地毯和12张现代餐椅,装饰性的镜子在长桌的末端创造出一种模糊的光线反射效果。一个有光泽的铜厨房设计,加上坚实的白色大理石工作台面,让人眼前一亮。粉红色霓虹灯保持着温暖的光芒在普通白色墙壁上,搁架将铜元素带到新高度,室内植物长出绿色树冠。玻璃葡萄酒储藏室将大量酒瓶收藏展示,现代酒吧凳子放在里面供品尝。
The restaurant is an impressive landscape, immersed in a large and elegant dining pendant light. The blue dining room carpet and 12 modern dining chairs, and decorative mirrors create a blurry light reflection at the end of the long table. A glossy copper kitchen design, coupled with a solid white marble work table, let a persons eyes shine. Pink neon lights keep a warm glow. On ordinary white walls, shelves take copper to new heights, and indoor plants grow green crowns. A large number of wine bottles are collected and displayed in the glass wine storage room, and modern bar stools are placed inside for tasting.








楼梯是一个宏伟的双面设计与滚动栏杆,气氛照明建立在其戏剧性的存在之上。一个玻璃阳台可以俯瞰二楼楼梯平台的踏板。一个KAWS同伴站在楼梯转弯处的一个橱窗窗台上。阳光照耀的壁架使他处于最佳位置,可以从二楼的玻璃阳台或楼梯平台的十字路口欣赏布局。玻璃吊坠将光线分散在豪华的楼梯设计上,下面还有两只卡氏熊。
The staircase is a grand double-sided design with rolling balustrade, atmosphere lighting built on its dramatic presence. A glass balcony overlooks the steps of the landing on the second floor. A kaws companion stands on a window sill at the corner of the stairs. Sun lit ledges put him in the best position to enjoy the layout from the glass balcony on the second floor or the intersection of the landing. The glass pendant diffuses light over the luxurious staircase design, with two Karnofsky bears underneath.






一个巨大的娱乐室里有一个令人难以置信的镀铬管滑梯,它像液态水银一样从上层流下来。拳击手套为主题的扶手椅和打孔袋被布置在滑梯的底部,而定制搁架单元则环绕着房间的四周。一个气球狗雕像为桌子区域增添一丝金色的光芒窗户。手套椅的角度可以看到一个巨大的沉思鱼缸,而不是外面的城市景观。
In a huge recreation room, theres an incredible chrome tube slide that runs down the top like liquid mercury. Glove themed armchairs and perforated bags are placed at the bottom of the slide, while custom shelf units surround the room. A Balloon Dog Statue adds a golden glow to the table area. The angle of the glove chair offers a view of a huge contemplative fish tank, rather than the urban landscape outside.










这个现代化的家庭办公室,一把精致的桌椅坐在这间巨大的木板房里。两张同事椅子恭恭敬敬地坐在一张霸气的办公桌对面,一盏线性吊灯照亮桌面。落地灯和阅读椅坐在家庭办公室的角落里,双层窗户打开整个城市景观。隔音镶板墙壁,豪华的家庭影院设计等待着华丽的织物和金色的灯光。超级英雄的主题让房间充满真正的电影魅力,从印刷壁画到真人大小的英雄雕像。
This modern home office, a delicate desk and chair, sits in this huge wooden room. Two colleagues chairs respectfully sit opposite a domineering desk, and a linear chandelier illuminates the desk. Floor lamps and reading chairs sit in the corner of the home office, and double windows open up the entire landscape of the city. Soundproof panel walls, luxurious home theater design, waiting for gorgeous fabric and golden lighting. Superhero themes make the room truly cinematic, from printed murals to life size statues of heroes.






在主卧套房里,Kaws bearbrick雕像被放置在房间两侧的凹处,丰富的棕色、灰色和铜色系营造出一种温暖而亲密的氛围。大气LED辐射光束通过纹理床头板功能墙壁,滑动门将卧室与豪华套间相连。
In the master suite, kaws bearbrick statues are placed in the recesses on both sides of the room, and the rich shades of brown, gray and copper create a warm and intimate atmosphere. Atmospheric led radiation beams through textured headboard function walls. Sliding doors connect the bedroom to the luxury suite.








设计师设计的落地灯与玻璃墙浴室的透明和反光质量相协调。一个豪华的浴缸设置在主卧室的视线范围内,与郁郁葱葱的绿色景观和展开的白色大理石地板相映成趣。从卧室门口可以瞥见化妆镜的光环,它与圆柱形基座水槽和圆形搁架壁龛的轮廓相得益彰。一个独立的铜质水龙头填充独特的大理石水槽。黑色浴室设备和卫生洁具与展示的黑色浴缸相协调。
The floor lamp designed by the designer is compatible with the transparent and reflective quality of the glass wall bathroom. A luxurious bathtub is set in the view of the master bedroom, set against the lush green landscape and unfolded white marble floor. The halo of the mirror can be seen from the bedroom door, which complements the outline of the cylindrical base sink and circular shelf niche. A separate copper faucet fills a unique marble sink. The black bathroom equipment and sanitary ware are coordinated with the black bathtub displayed.








外面的露台上,户外躺椅躺卧在晴朗的天空下。小的边桌刚好够放几杯鸡尾酒和书。编织在舒适室外休息室脚下的落地灯,在椅子旁星光闪烁散发出神奇的光芒。在这个双卧室设计中,木头嵌板构成床头板装饰墙。时尚的史努比台灯是现代床头柜的配饰,舒适的阅读椅和配套的脚凳与现代落地灯和露台旁独特的侧桌相配。
On the terrace outside, the outdoor reclining chair lies under the clear sky. The small side table is just enough for a few cocktails and books. The floor lamp woven at the foot of the comfortable outdoor lounge is shining with stars beside the chair, emitting magical light. In this two bedroom design, wood panels form the headboard decorative wall. The fashionable Snoopy table lamp is an accessory to the modern bedside table. The comfortable reading chair and matching footstool match the modern floor lamp and the unique side table beside the terrace.




这个浴室的设计是一个有趣的纹理墙的家,它通过反射把背景映入化妆镜,以加倍装饰的效果。一个独特的光泽浴缸在这个背景下,波动的墙壁效果,宛如在水中嬉戏的水纹。
The bathroom design is an interesting textured wall home, which mirrors the background through reflection to double the decorative effect. A unique glossy bathtub in this background, the undulating wall effect, just like the ripples playing in the water.































