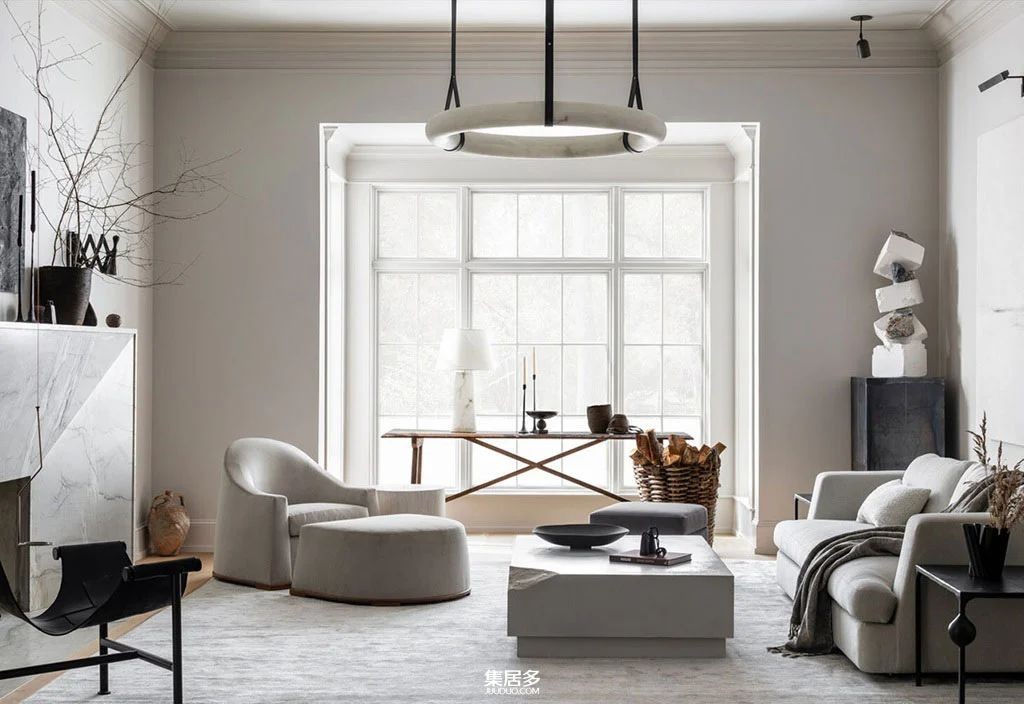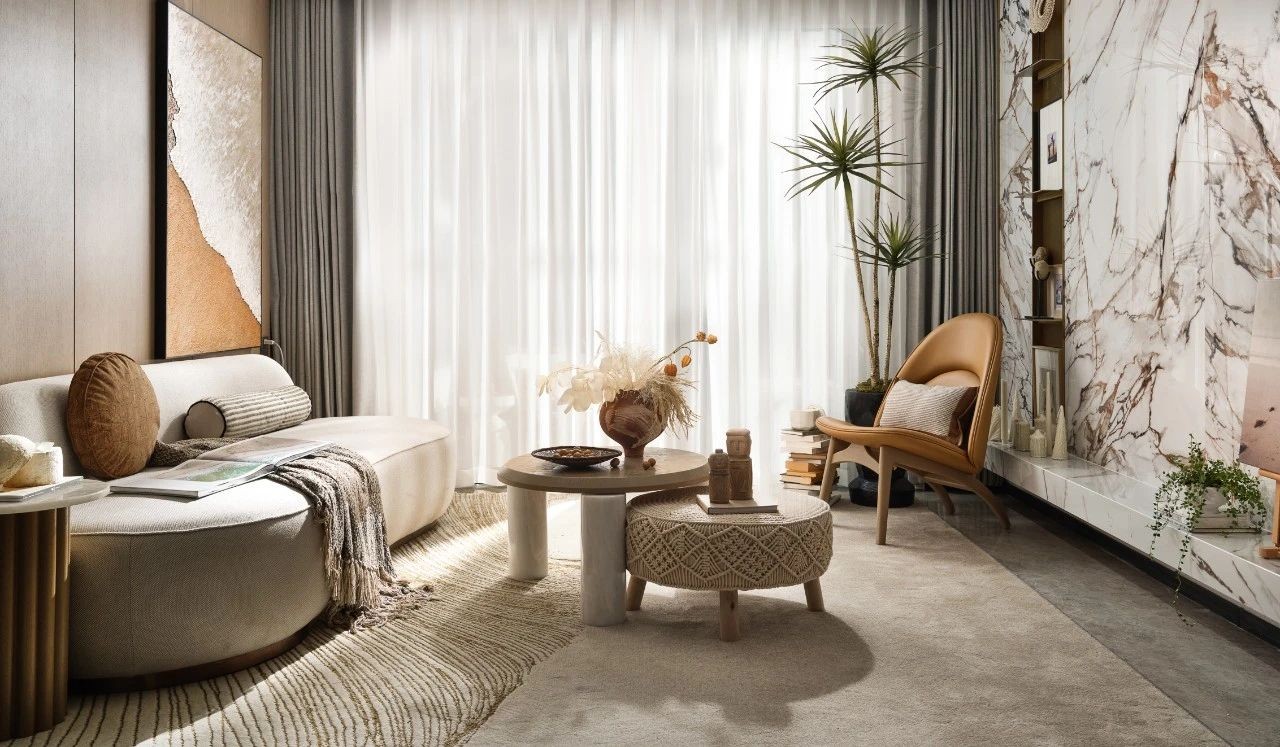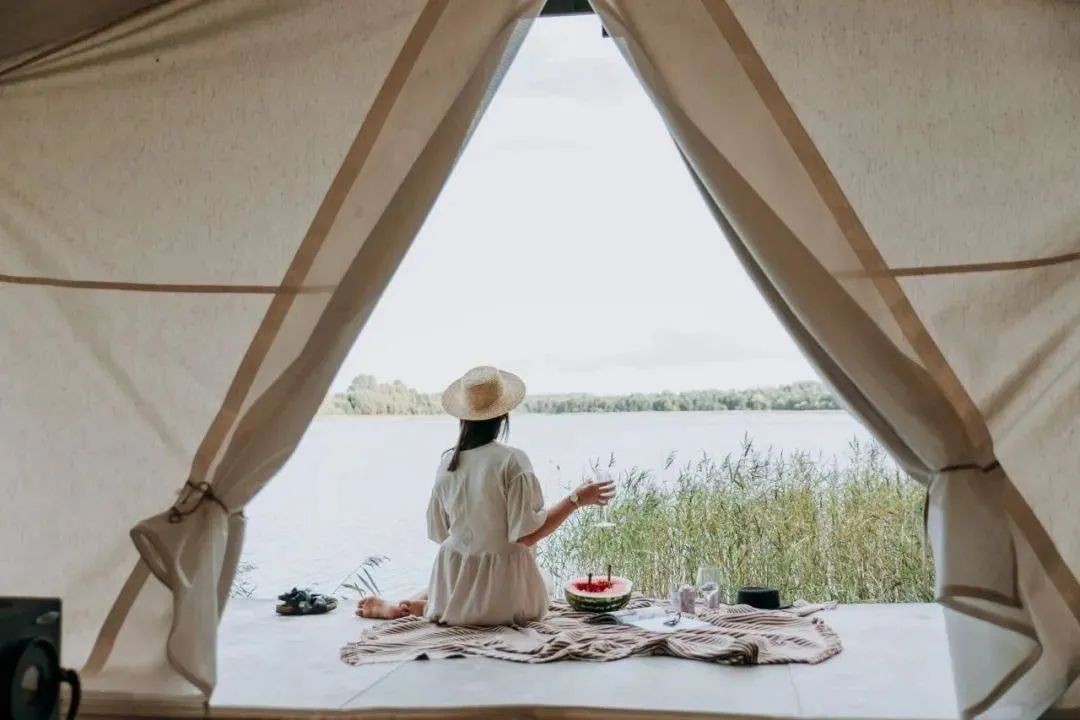近境制作唐忠汉新作丨柴宅,现代简约私宅,空间之美 首
2020-10-26 09:13


http://www.da-interior.com/
唐忠汉 被称为“台式风格”设计的代表人物,台湾新生代设计界的领军人物。16年来致力于追求回归空间本质的优质室内设计,创作来自“人”,从室内建筑理念出发,主题概念与空间陈述为辅佐,讲求非表面铺陈,而是内在美学展演,是突显一种生活态度。
Tang zhonghan is known as the representative of the desktop style design, Taiwans new generation of design industry leaders. Over the past 16 years, we have been committed to the pursuit of high-quality interior design that returns to the essence of space. The creation comes from people. Starting from the concept of interior architecture, the theme concept and the space statement are auxiliary.


这是“俳圣”松尾芭蕉名作《奥之细道》开宗明义的首句,也是唐忠汉与柴宅主人对人生之境的共鸣。
This is the first line of the book Fine Ways of The Occalypso, written by Pine Tail, and it is also the resonance of the life of Zhonghan Tang and chai zhais owner.




顺遂造化,结四时为友;浮生若梦,以心安为家


柴宅是一座地上三层、地下一层的私人别墅,经由地下空间层层向上,空间私密性亦层层叠加。
Chai House is a private villa with three floors above the ground and one floor under the ground. Through the underground space layer by layer, the space privacy is also layer by layer superposition.


不同于“大平层”均匀风格的延续,别墅特有的垂直结构让每一层空间各自独立。
Unlike the continuation of the uniform style of the Dapian, the unique vertical structure of the villa allows each floor space to be independent.


“我希望在于情绪上的捕捉‘时间停留的样貌’,在空间中留下水光交流的灵气。表现经过时间处理的过程产生的艺术性,探讨材料的本质,诠释空间精神。”
My hope is to emotionally capture the appearance of time stay and leave the aura of water and light communication in the space. It expresses the artistry of the process of time treatment, explores the nature of materials, and interprets the spirit of space.




唐忠汉以“时间”为设计核心,勾勒空间的起承转合,在光与影的韵律与秩序中,形成空间的戏剧张力。
With time as the core of his design, Tang Zhonghan outlined the rise and fall of space, and formed the dramatic tension of space in the rhythm and order of light and shadow.




关乎时间的设计,首先是“注意力”的设计。设计师运用同种材料来塑造空间的天、地、壁,消弭三者的界限,形成洞穴般浑然一体的包裹效果。当外在“形”的雕琢被弱化,光线、材质及空间的本质得以彰显。
The design of time, first of all, is the design of attention. Designers use the same materials to shape the space of heaven, earth, wall, eliminate the boundaries of the three, the formation of a cave like one package effect. When the shape is weakened, the nature of light, material and space is revealed.






纷繁外物所左右的感官在进入家宅的瞬间解放,静心体悟日月的变迁、自然的时序。
The senses around the numerous and complicated external objects are liberated at the moment when they enter the house. They can meditate and understand the changes of the sun and the moon and the natural time sequence.


以一个透明的水池连接地下与地面空间,打造出社交酒廊,光线穿透而入,水面与玻璃的折射为室内形成波光粼粼的效果。
The social lounge is created by connecting the underground space with the ground space with a transparent pool, where light penetrates and the refraction of water and glass creates a sparkling effect inside.




时间一定与节奏相关。阳光透过不同的介质、以不同的角度进入生活。阴或晴、晨或昏、有风或无风……
Time must be related to rhythm. Sunlight enters life from different angles through different media. Cloudy or sunny, morning or evening, windy or calm...




家宅如“气象站”,为空间计算着一天的经过,水影疏落、光影流转,生活的每个片刻都具有不同的意义。
A home is like a weather station, calculating the passage of a day for space. Every moment of life has a different meaning as water shadows fall and light flows.


地下一层成为由外至内过渡的“灰空间”,藉山石、全景天花、光之酒廊、户外植皮铺陈层次各具特色的自然景别,品酒、休息、茗茶,或坐或卧、或阅读或小憩。
The ground floor is a transition grey space from the outside to the inside, with a landscape of rocks, panoramic ceiling, light lounge, outdoor skin planting and different levels of natural scenery, wine tasting, rest, tea drinking, sitting or lying, reading or relaxing.








所有梦想和记忆被恰如其分地安置在这时空之间、设计之境、内心之向……
All dreams and memories are properly placed in this space and time, the design of the state, the direction of the heart...


“时间停留在材料上,这是我的设计概念。我希望捕捉材质、空间、光线中的时间印痕。”
Time is about materials, thats my design concept. I wanted to capture time impressions in materials, space, light.


材料是唐忠汉捕捉时间的重要媒介,亦是他惯于藏在设计中的禅意。
Material is an important medium for Tang Zhonghan to capture time, and it is also the Zen meaning he is used to hiding in his design.




设计师以一种近乎本能的敏锐去选择并组织空间中的材质,替代颜色或标志,界定空间层次。
With an almost instinctive acuity, the designer selects and organizes the materials in the space, replacing the color or logo, and defines the spatial hierarchy.


地下一层以相对粗糙、原真的材质匍匐于大地,那一层空间则用强烈的金属、木皮、石材及光影的对比,将当代人文注入艺术化的社交妙境。
The ground floor crawls on the earth with relatively rough and original materials, while the space on the ground floor USES strong contrast of metal, wood, stone and light and shadow to inject contemporary culture into the artistic social atmosphere.






沙发的一向,天花材质的变化昭示着空间主题的变化,弧线吊顶与同层其余空间形成明显区隔,与鹅肝状的餐桌共同打破了传统餐厅的方向性,塑造出漂浮动感。
Of sofa all along, the change that smallpox pledges makes clear the change of dimensional theme, arc condole goes up and be the same as the space of the rest of the layer forms apparent area to lie between, the table of shape of foie gras broke the directional sex of traditional dining-room jointly, mold gives float move feeling.




沙发的另一向对着序列层叠的书房,可调节的玻璃轴门介于“墙与门”之间,使空间的切分、视觉的切换、光影的变化融为一体、相互谦合。
The other of sofa always is opposite the study of sequence cascade, adjustable vitreous axis door is between wall and door between, the change of the cut that makes a space, vision is switched, shadow is in harmony be an organic whole, mutual modest.


当一座私宅设计落地,属于业主的生活仅仅是“拉开帷幕”。
When a private house design falls, the life that belongs to owner is just pull open curtain.


正如唐忠汉所言,“设计师是领航员,真正到达目的地的是业主。”设计师交付业主的家,需要埋藏个性生长的引子,让他看到自己的样子,继而发展出自己的面貌。
As Tang Zhonghan said, The designer is the pilot, the real destination is the owner. The home that stylist consigns owner, need bury the introduction that individual character grows, let him see his appearance, develop the appearance that gives him subsequently.




在柴宅的私人领域,设计师着力构建一种人与空间的对话,一种空间与生活的相融。晌午,动静对立、光影斑驳;夜晚,虫鸣鸟啼、雨露滴答……除了美,再无繁务。
In the private field of Chai House, the designer focuses on building a dialogue between people and space, a kind of space and life integration. At noon, movement and opposition, light and shadow mottled; At night, insects sing and birds sing, rain and dew tick... Nothing but beauty.


以室内来思考建筑,将墙壁打开,将窗的尺度放大,于是纵目远观,一片绿意盎然。
Think about the building with the interior, open the wall, enlarge the scale of the window, so the vertical view, a green.




主卧/运用建筑手法创造睡眠区斜向的天花,组合柜体的序列,形成空间层叠的艺术梦境。
柴宅静默伫立,在材质、色调、比例、线条交织而成的韵律中透露出一种撇开外形而引发岁月思考的禅意,一种接近“诧寂”本质的物我观:隔断芜杂,于仓惶中见细微,于纷乱间见美好。
Chai House stands silently, revealing a kind of Zen meaning that leaves aside the appearance to arouse years thinking in the rhythm of interwoven materials, colors, proportions and lines, and a kind of thing I view that is close to the essence of surprise silence : separating the weeds, seeing subtlety in panic, seeing beauty in chaos.




柴宅,是设计师诠释空间精神的代表作,更是业主柴先生成熟、正确主导家族重大决策的第一个“代表作”。
Chai Zhai, is the representative work of the designers interpretation of the space spirit, and it is also the first representative work of the owner Mr. Chais mature and correct leading of the familys major decisions.







































