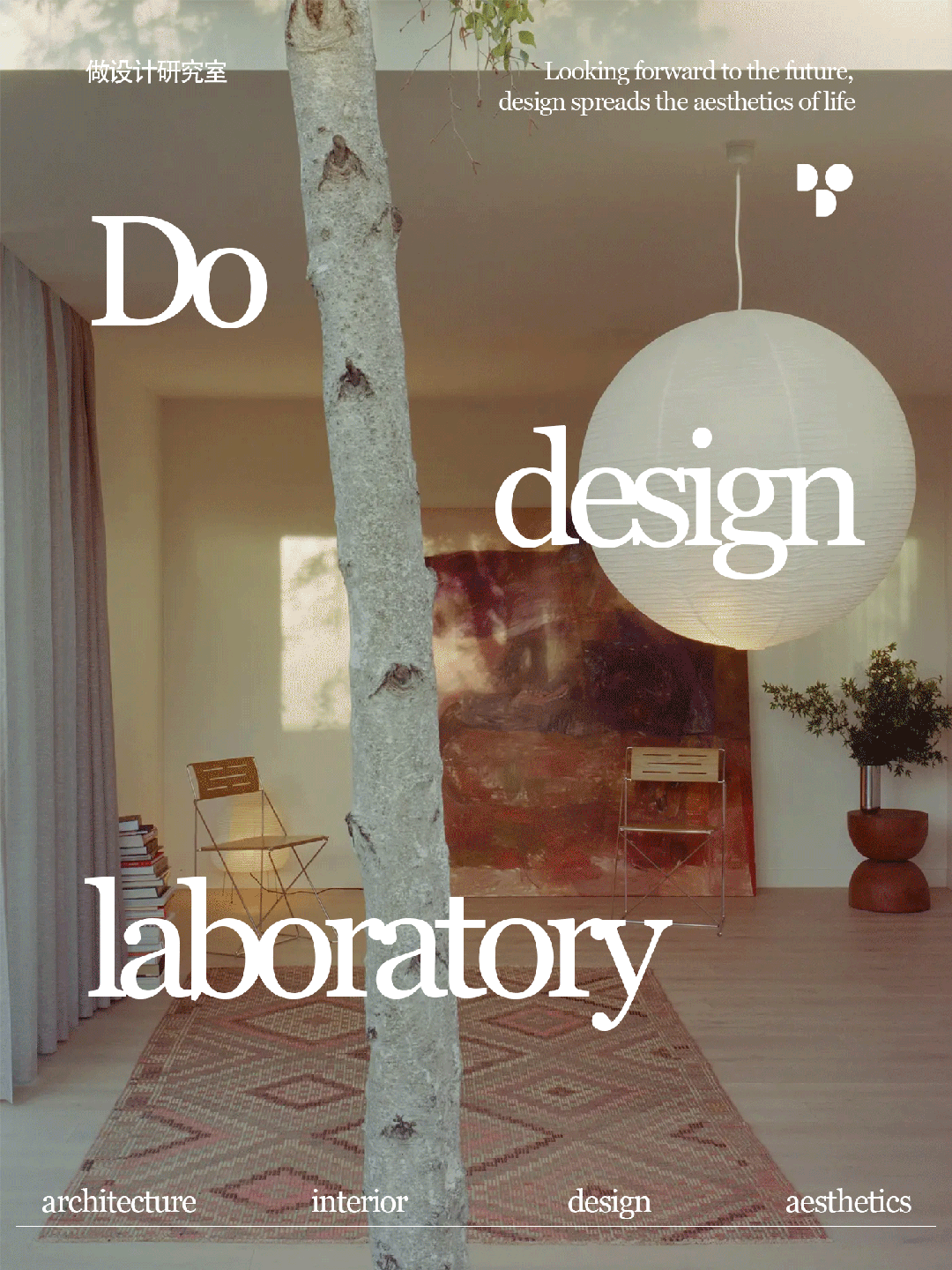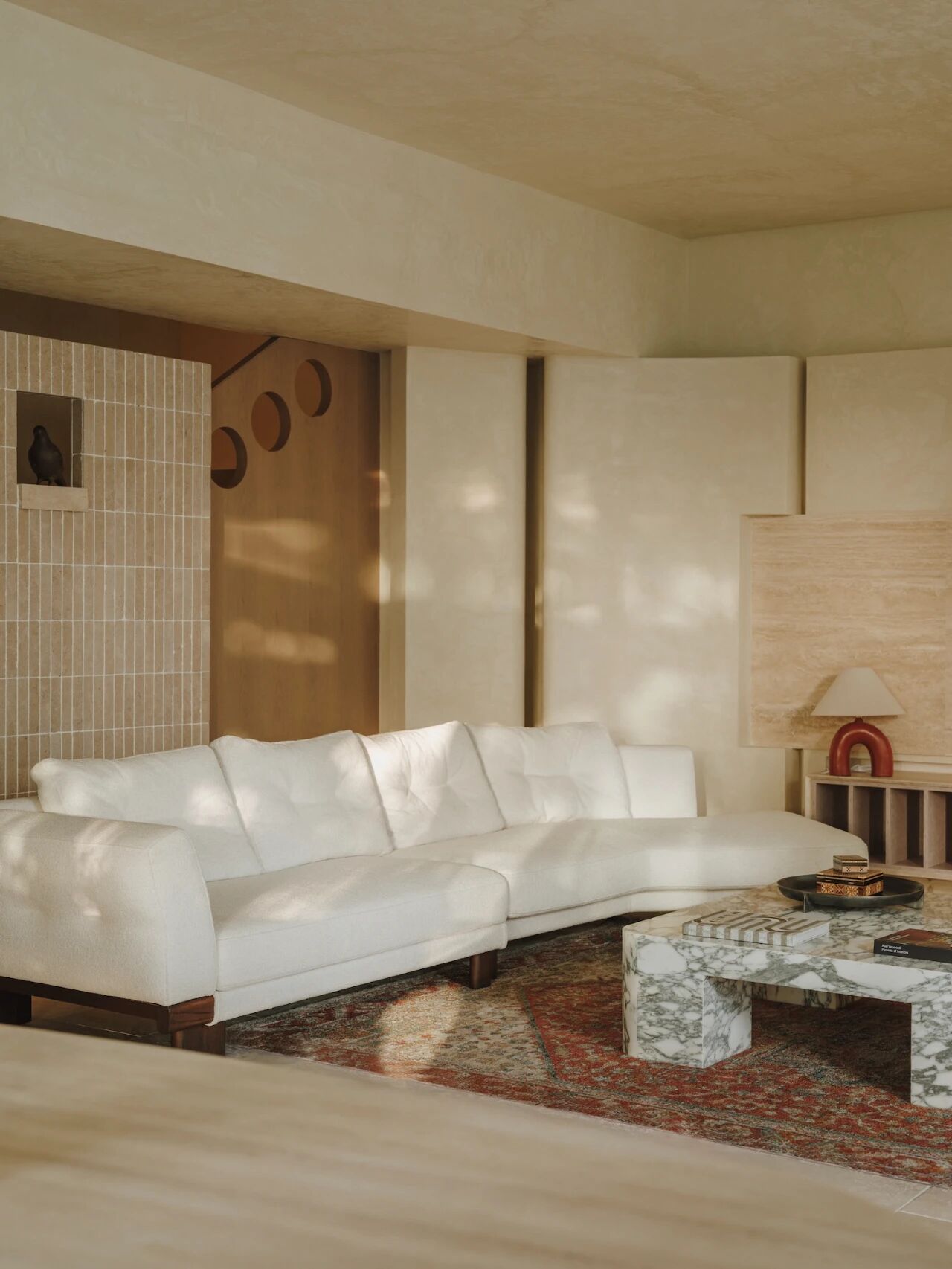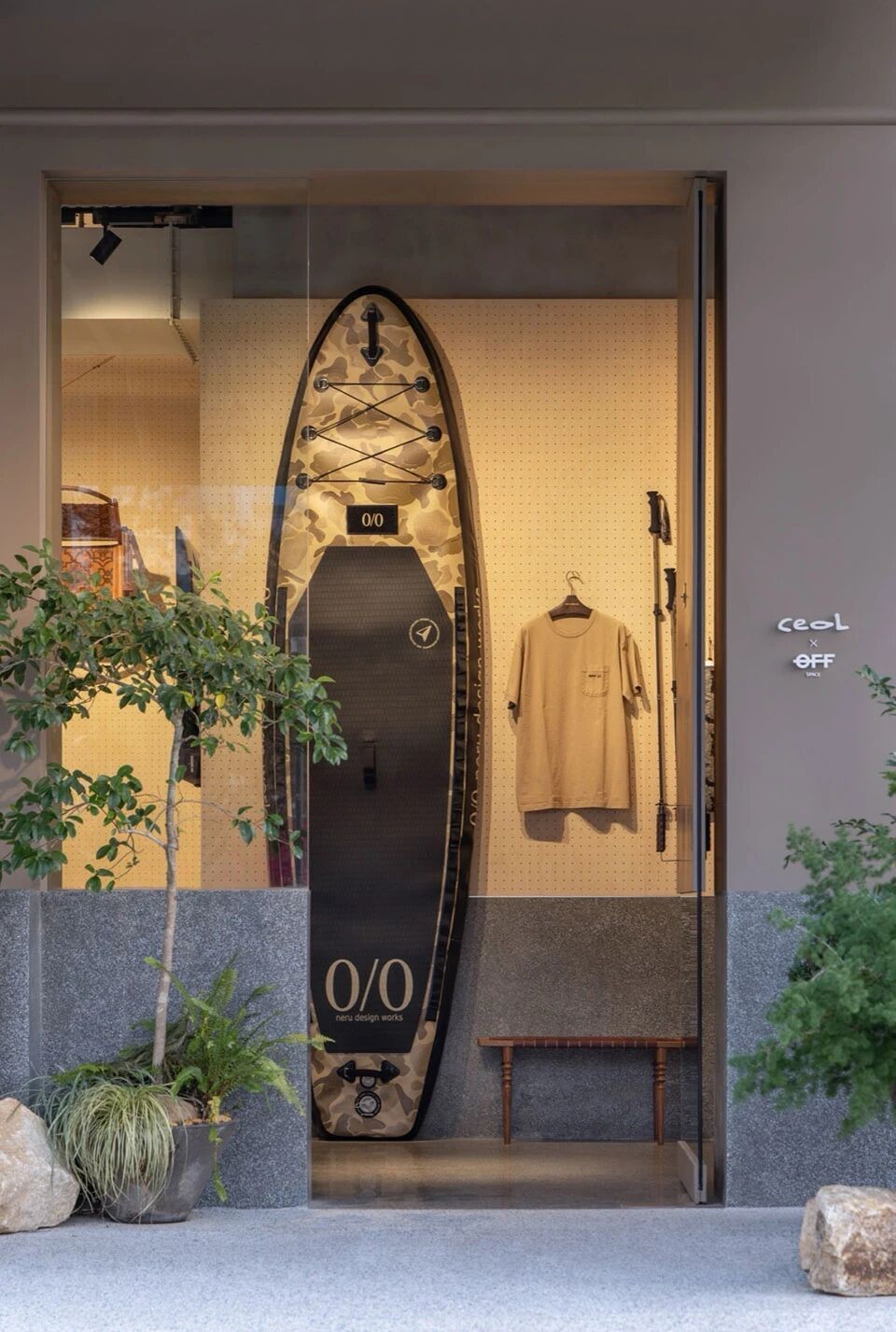DAS Lab丨上海 Flex Fitness 美式私教俱乐部 首
2020-10-14 17:53
DAS Lab作为DAS Design的子公司,成立于上海,是由创始合伙人兼创意总监李京泽领导的实验设计工作室。我们致力于为多元化的商业模式、文化、零售、餐饮、酒店等提供高品质的设计服务,并致力于为行业提供独特的高水准商业设计作品。
Founded in Shanghai, DAS Lab, as a subsidiary of DAS Design, is an experimental design studio led by founding partner and creative director Li Jingze. We aim to provide high-quality design services with devotion to exploring the cutting-edge and forward-looking creative solutions to pluralistic business formats, culture, retail, F-B, and hotel whilst contributing unique high-standard commercial design works to the industry.
美式私教俱乐部Flex Fitness位于中山SOHO广场,由DAS Lab设计完成。该项目设计任务须脱离当下健身房形象,转向以空间为媒介激发全新的健身体验。借此我们探讨视觉与专业的关联性。我们选用不同黑色材质延伸至空间各处,像一块黑色底板。通过镜面的分割、反射创造虚拟空间并保持空间的纯粹性从而营造极致空间体验。
Flex Fitness, an American private coaching club, is located in Zhongshan SOHO Square and designed by DAS Lab. The design task of the project must be to move away from the current image of the gym and turn to the space as the medium to inspire a new fitness experience. Here we discuss the relevance of vision and profession. We used different black materials to extend throughout the space, like a black bottom plate. Through the segmentation and reflection of the mirror to create virtual space and maintain the purity of the space to create the ultimate space experience.
外立面用橱窗展示对空间进行分割处理,将休闲区、有氧运动区、体能训练区对外展示,对外输出空间商业的属性。门头上方利用灯光效果、材质对比和斜面切割形成一个立体空间放置logo。
The facade USES window display to divide the space, and displays the leisure area, aerobic exercise area and physical training area, and outputs the commercial properties of the space. The head of the door USES the lighting effect, material contrast and bevel cutting to form a three-dimensional space to place the LOGO.
空间结构中,体块切割的位置、高度、人体视线受局限的情况下形成一个半私密性的空间,半封闭的体块分割保护了使用者隐私心理和适当的通透性。
In the spatial structure, a semi-private space is formed when the position, height and sight line of human body are limited. The semi-closed block segmentation protects the privacy psychology and proper transparency of users.
项目规划上业主需求是希望在100平的室内面积中满足前后场日常操作功能的需求、5至6件中大型的器械设备和7至9人集体训练可伸张的活动空间,以及会员对隐私感的心理需求。
In terms of the project planning, the owners requirements are to meet the daily operation functions of the front and rear fields, 5 to 6 medium and large equipment, activity space that can be extended for group training of 7 to 9 people, and the members psychological needs for the sense of privacy in the 100 square meters of indoor area.
项目规划上业主需求是希望在100平的室内面积中满足前后场日常操作功能的需求、5至6件中大型的器械设备和7至9人集体训练可伸张的活动空间,以及会员对隐私感的心理需求。
In terms of the project planning, the owners requirements are to meet the daily operation functions of the front and rear fields, 5 to 6 medium and large equipment, activity space that can be extended for group training of 7 to 9 people, and the members psychological needs for the sense of privacy in the 100 square meters of indoor area.
采集分享
 举报
举报
别默默的看了,快登录帮我评论一下吧!:)
注册
登录
更多评论
相关文章
-

描边风设计中,最容易犯的8种问题分析
2018年走过了四分之一,LOGO设计趋势也清晰了LOGO设计
-

描边风设计中,最容易犯的8种问题分析
2018年走过了四分之一,LOGO设计趋势也清晰了LOGO设计
-

描边风设计中,最容易犯的8种问题分析
2018年走过了四分之一,LOGO设计趋势也清晰了LOGO设计



















































