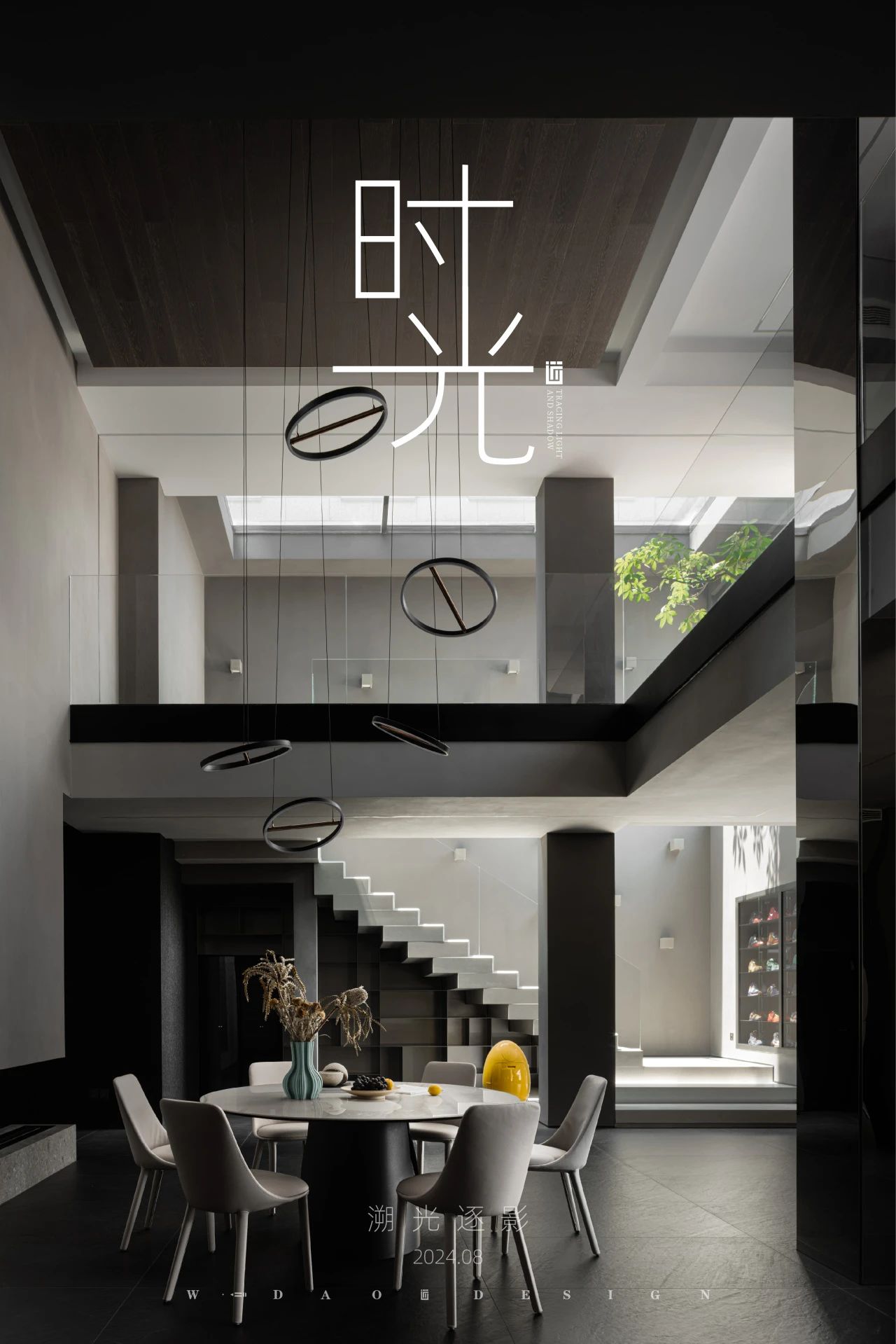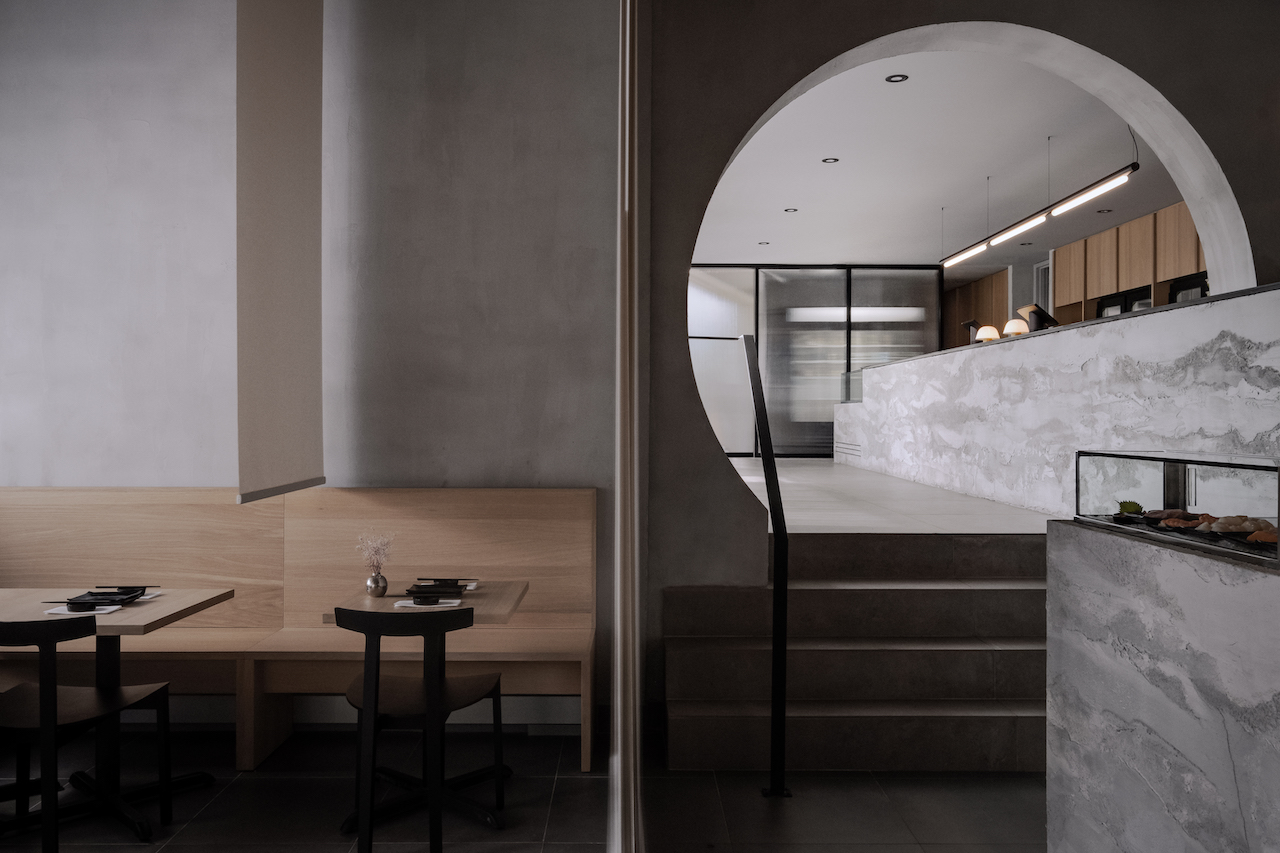Tal Goldsmith Fish design studio丨天然材料的空间架构展厅 首
2020-08-25 09:58
Tal Goldsmith Fish design studio
Tal Goldsmith Fish是以色列特拉维夫一家前途未卜的建筑设计工作室的老板。该工作室探索美的原则和空间中隐含的力量,而不是显而易见的,通过不断的努力将故事转化为空间。怀着对观察和学习建筑和设计场景的全球语言的热情,工作室采用现代主义的方法,最小的形态,并寻求精确的解决方案和精致的细节。承认自然材料的重要使用,提供了他们的故事老化。
Tal Goldsmith Fish is the owner of an up and coming architecture- design studio in Tel-Aviv, Israel. The studio explores the principles ofbeauty and the power of what is implied on space, rather than obvious, withconstant effort to translate a story into space. With passion to observe andlearn the universal language of the architecture and design scene, the studiotakes a modernist approach, minimal morphology, and seeks to find accuratesolutions and refined details. Acknowledging the important use of naturalmaterials which provide the story of their aging.
新的陈列室和演示大厅是为一家生产健康烹饪用具的公司设计的,在健康和绿色的氛围中,由天然材料制造。原始混凝土、耐候钢、桦木胶合板和许多绿色植物。
The new showroom and demo hall was planned for a company that manufactures healthy cooking appliances, in a healthy and green atmosphere, made by natural materials. Raw concrete, Corten steel, birch plywood and lots of greenery.
空间的结构和它的元素定义了大厅。大厅由原始混凝土建成,分为两个空间。在一楼,演示大厅和上面的耐候钢画廊,展示健康的烹饪用具。地板覆盖着桦木胶合板,我们在它的边缘种植了草本植物和绿色植物。
The architecture of the space and it’s elements are what define the hall. Built of raw concrete, the hall is divided into two spaces. On the ground floor, the demo hall and on the Corten steel Gallery above - display of the healthy cooking appliances. The floor is covered with birch plywood and on it’s edges we planted herbs and greenery.
采集分享
 举报
举报
别默默的看了,快登录帮我评论一下吧!:)
注册
登录
更多评论
相关文章
-

描边风设计中,最容易犯的8种问题分析
2018年走过了四分之一,LOGO设计趋势也清晰了LOGO设计
-

描边风设计中,最容易犯的8种问题分析
2018年走过了四分之一,LOGO设计趋势也清晰了LOGO设计
-

描边风设计中,最容易犯的8种问题分析
2018年走过了四分之一,LOGO设计趋势也清晰了LOGO设计























































