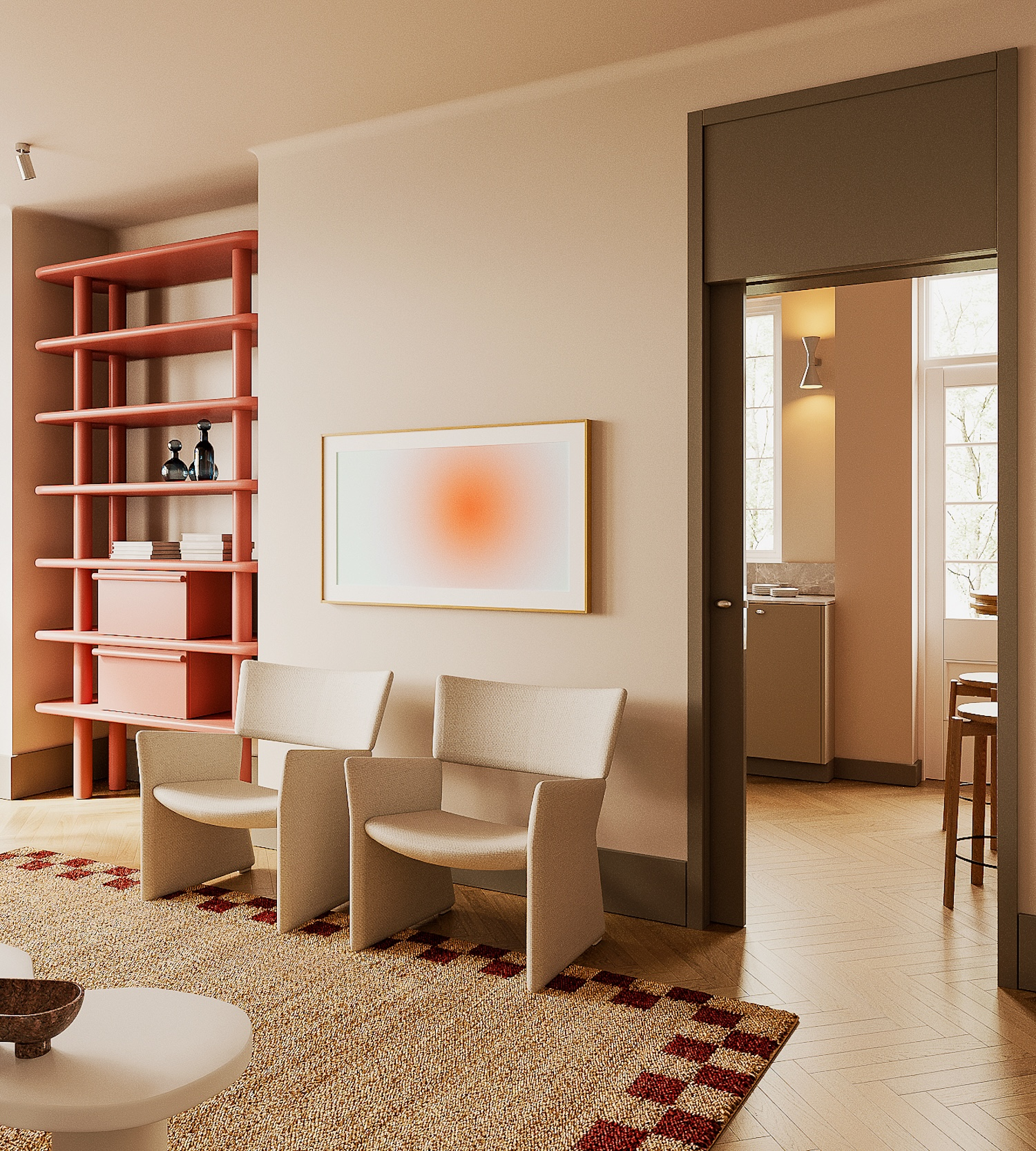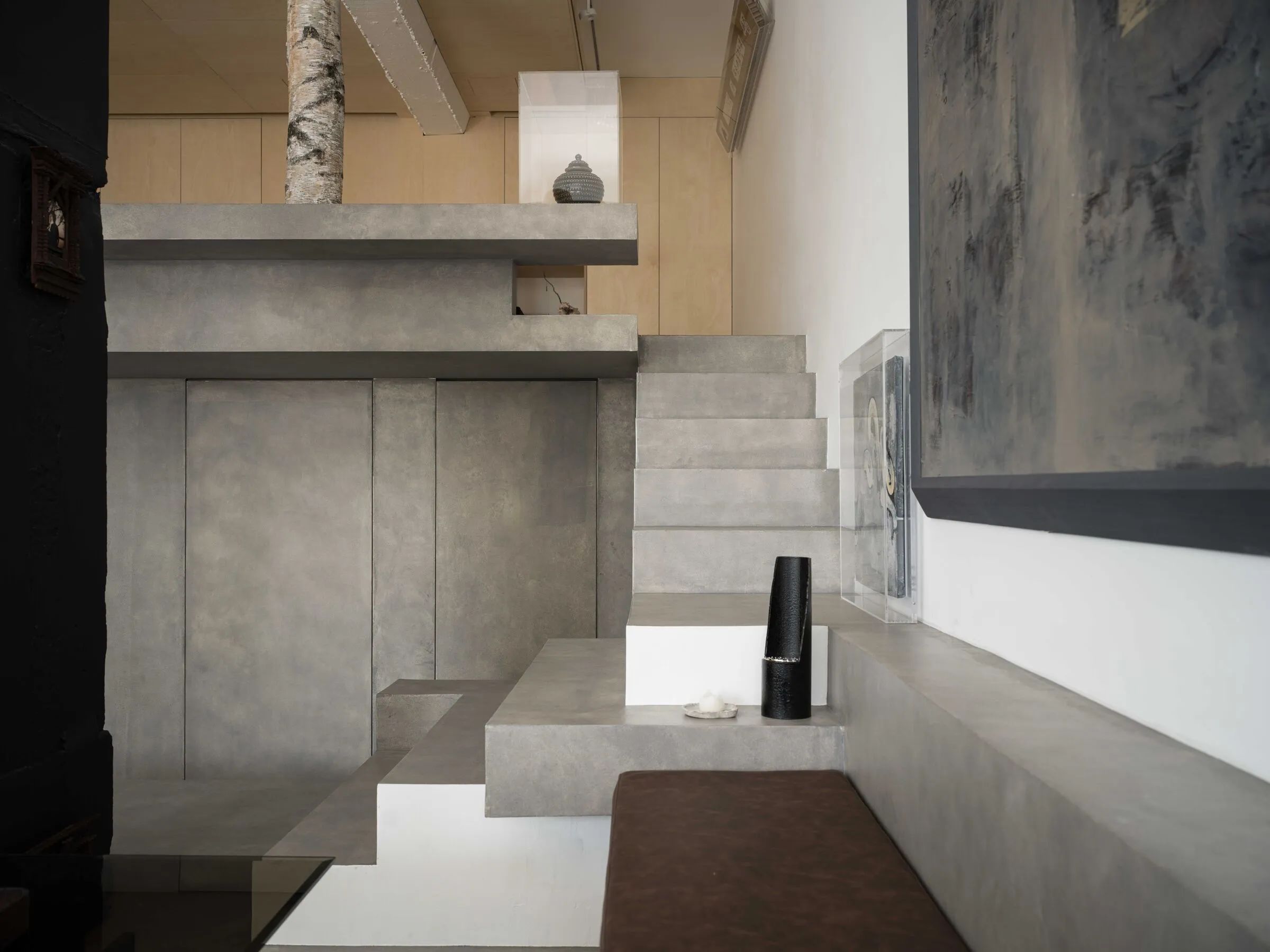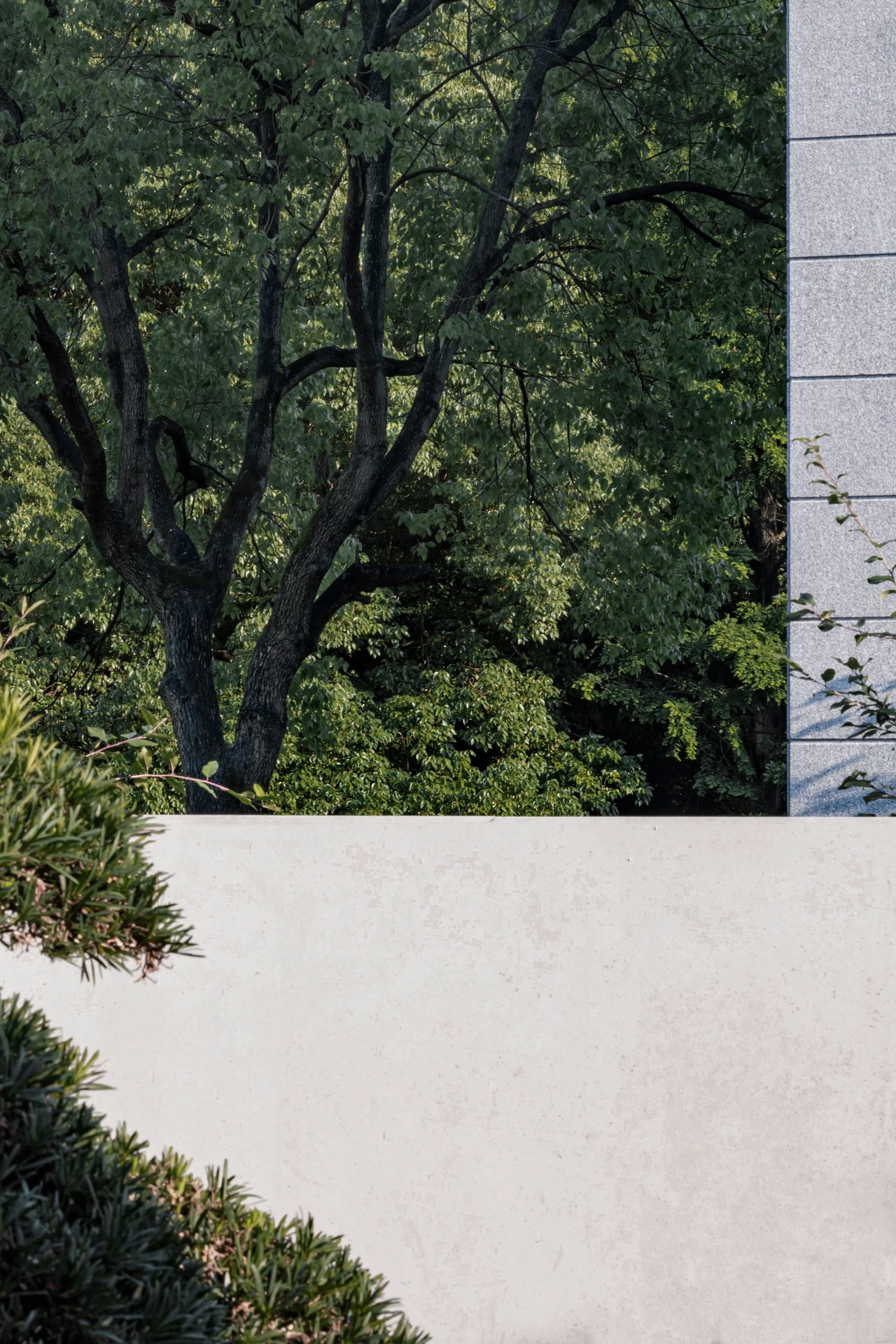近境制作设计丨静美大地灰,错叠趣味的虚实与空灵 首
2020-08-23 19:30


唐忠汉 被称为“台式风格”设计的代表人物,台湾新生代设计界的领军人物。16年来致力于追求回归空间本质的优质室内设计,创作来自“人”,从室内建筑理念出发,主题概念与空间陈述为辅佐,讲求非表面铺陈,而是内在美学展演,是突显一种生活态度。
Tang zhonghan is known as the representative of the desktop style design, Taiwans new generation of design industry leaders. Over the past 16 years, we have been committed to the pursuit of high-quality interior design that returns to the essence of space. The creation comes from people. Starting from the concept of interior architecture, the theme concept and the space statement are auxiliary.




长沙印湘江坐落在湘江畔,临近湘江大道、书院南路、湘府路等城市主干道。建筑师依据独特的位置,整体设计引入船的概念,从建筑、景观、室内打造唯美的弧线动态,以此呼应河流之美感,赞自然之灵动。
Yinxiang River in Changsha is located on the bank of Xiangjiang River, near xiangjiang Avenue, Shuyuan South Road, Xiangfu Road and other urban main roads. According to the unique location, the architect introduced the concept of ship into the overall design, creating a beautiful arc dynamic from the architecture, landscape and interior, which echoes the aesthetic feeling of the river and praises the smart nature.


















空间的巧妙分割,错叠、挑空、桥廊等构成元素的和谐植入,确保了整体的开阔及艺术活力,构筑了建筑与室内的和谐关系,确保完美的动静平衡,建造自然系大地灰纯粹的艺术境界。
The ingenious division of space, the harmonious implantation of elements such as overlapping, hollowing-out, bridge corridor and so on, ensures the overall openness and artistic vitality, builds the harmonious relationship between architecture and interior, ensures the perfect balance of movement and movement, and builds the pure artistic realm of nature as earth ash.








在空间设计上,设计师在不同的纬度创造了两个不同轴向的弧线,双弧线交叠架构中寻找空间的压缩及错位体验性,在垂直动线上置入挑望、悬浮的视觉体感。在水平动线上,布局穿越及缩放的空间转化,强化室内建筑的概念架构空间的起、承、转、合。
In terms of spatial design, the designer created two arcs with different coaxial directions at different latitudes. In the double-arcs overlapping architecture, the compression and dislocation experience of space were sought, and the visual body sense of lifting and suspension was placed on the vertical moving line. On the horizontal moving line, the spatial transformation of layout crossing and zooming strengthens the space starting, bearing, turning and joining of the conceptual framework of interior architecture.










整体质感表现运用黑色镜面石材呼应江水反射的意象,在挑空错位关系中凸显高耸墙面的体验效果,整体材料架构以现代工艺材质表现为主轴,透过木质感的弧形墙平衡空间中材料的温度。
The overall texture performance USES black mirror stone to echo the image of river water reflection, highlighting the experience effect of the towering wall in the empty displacement relationship. The overall material structure takes modern technology as the main axis, and through the curved wall with a wooden sense, the temperature of the materials in the space is balanced.



































































