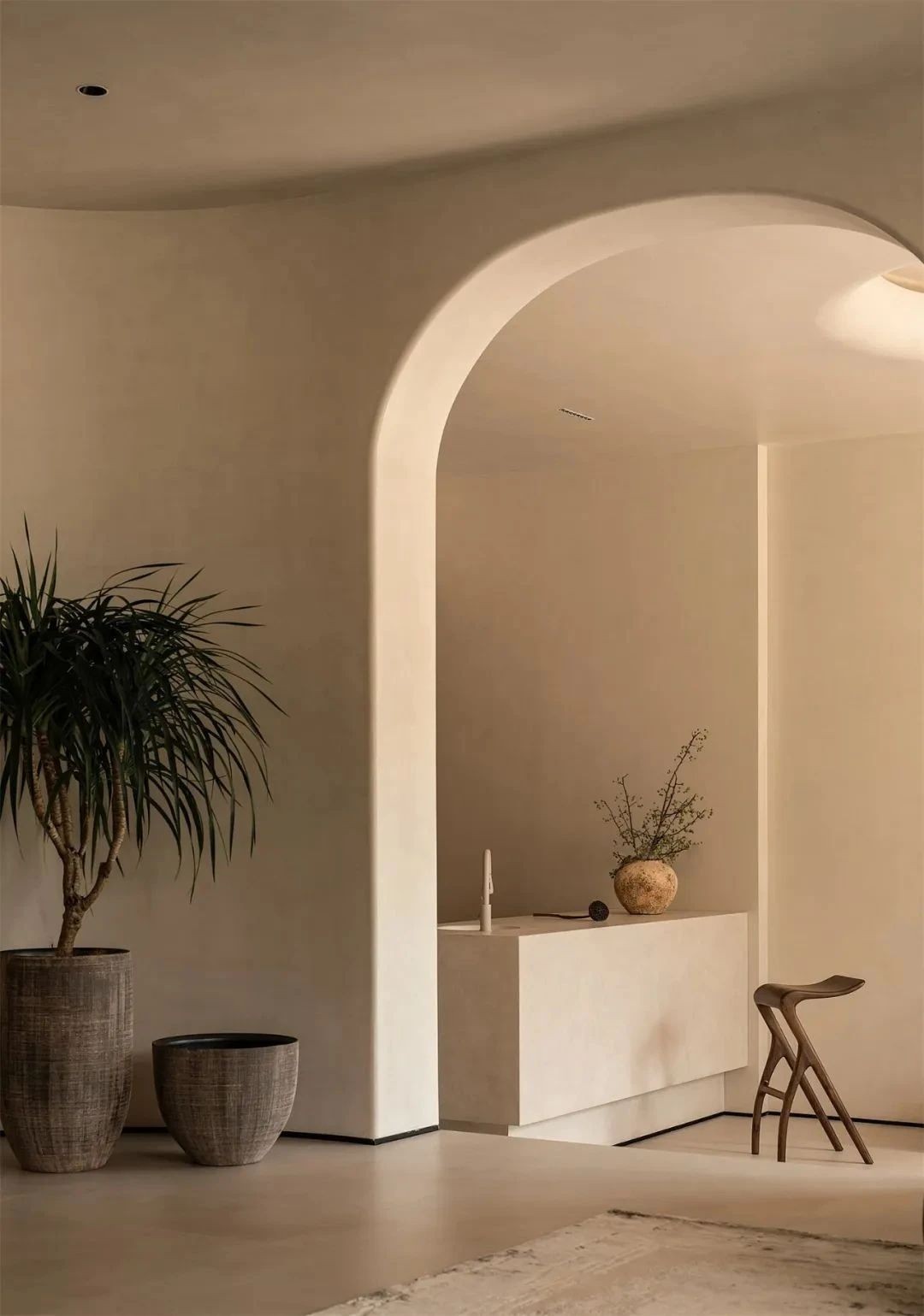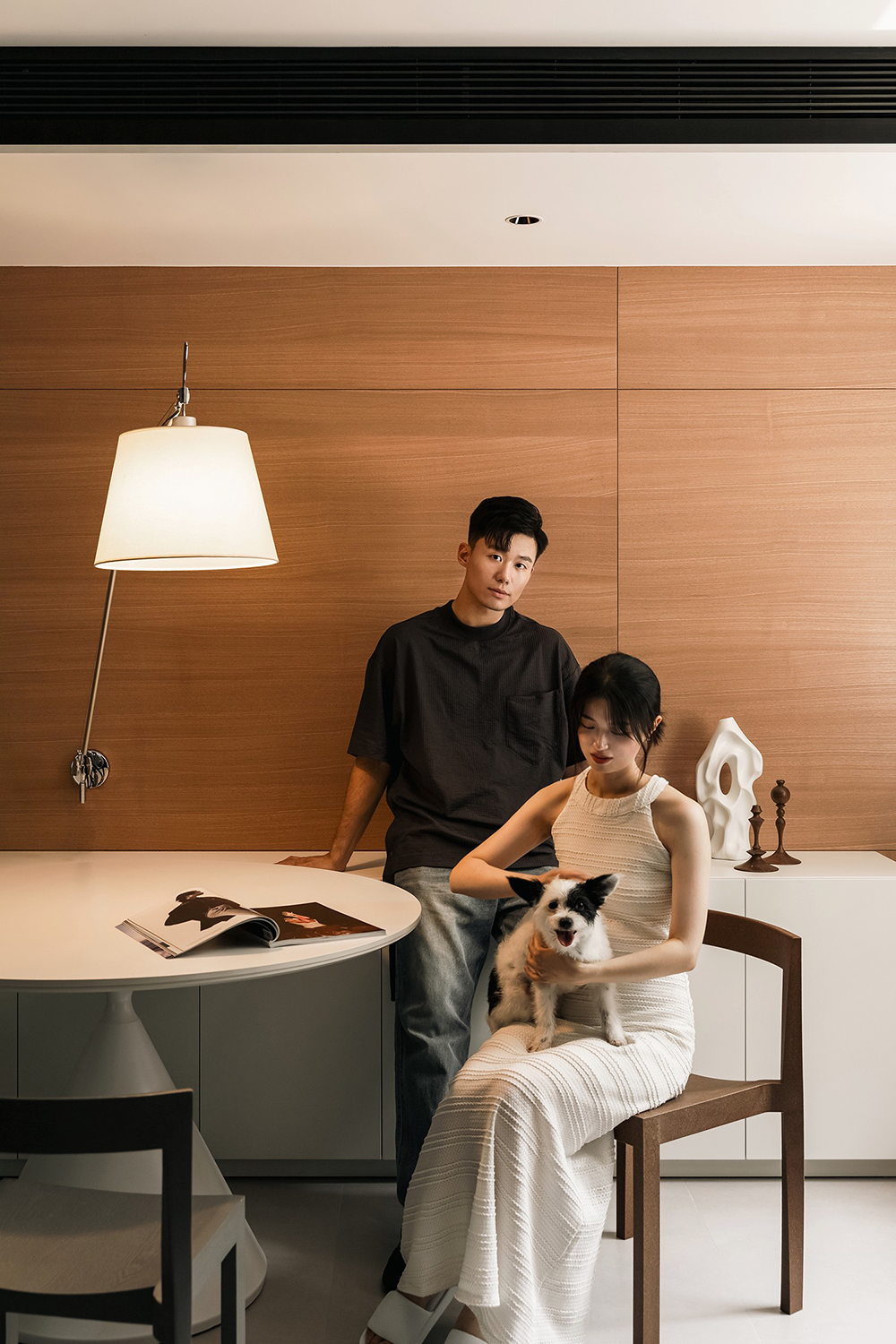Nendo佐藤大新作丨魔都华润时代广场的设计探索 首
2020-07-18 21:27


在建筑师佐藤Oki的指导下,团队聚集在Nendo的名字下,自2002年以来代表了一个有教养和精致的替代自我庆祝的设计。
Under the direction of architect Oki Sato, the group that gathers under the name Nendo has represented a cultured and refined alternative to self-celebrative design since 2002.






上海浦东商业大厦上海时代广场改造项目。该建筑地下2层,地上9层,总面积约53200平方米,可容纳170个租户,包括时尚品牌、生活方式商店和各种餐厅。
A renewal project of Shanghai Times Square, a commercial building in Pudong, Shanghai. With 2 basement levels, 9 floors aboveground, and a total area of approximately 53,200 square meters, the building is made to accommodate 170 tenants, including fashion brands, lifestyle shops, and various restaurants.












现有的结构经过了大量的重建和扩展,造成了曲折的交通路线和非常低的能见度通过建筑。虽然有许多中庭,但它们的形状——让人联想到威尔斯——并没有增加与上层的联系。
The existing structure had been much rebuilt and expanded upon, resulting in zigzagging traffic lines and exceedingly poor visibility through the building. While there were many atriums, their shape—reminiscent of wells—were not contributing to the sense of connection with the upper floors.






因此,首先,我们把一层的中央通道拉直,以帮助从外面进来的顾客,同时重新安置自动扶梯,以确保上层的流通,以获得更流畅的购物体验。
And so first, we straightened the central passage on the ground floor to aid customers coming in from outside, while also relocating the escalators to secure circulation to upper floors for a smoother shopping experience.














然后,良好的中庭被重新安排,逐渐改变,通过将视线与交通线相关联,展示出更高楼层的视野,创造一个吸引购物者到上层的环境。
Then, the well-like atriums were rearranged to shift gradually, to unveil the view of the floors above the further one ventures by correlating the line of sight with the line of traffic, to create an environment that attracts shoppers to the upper floors.

































































































