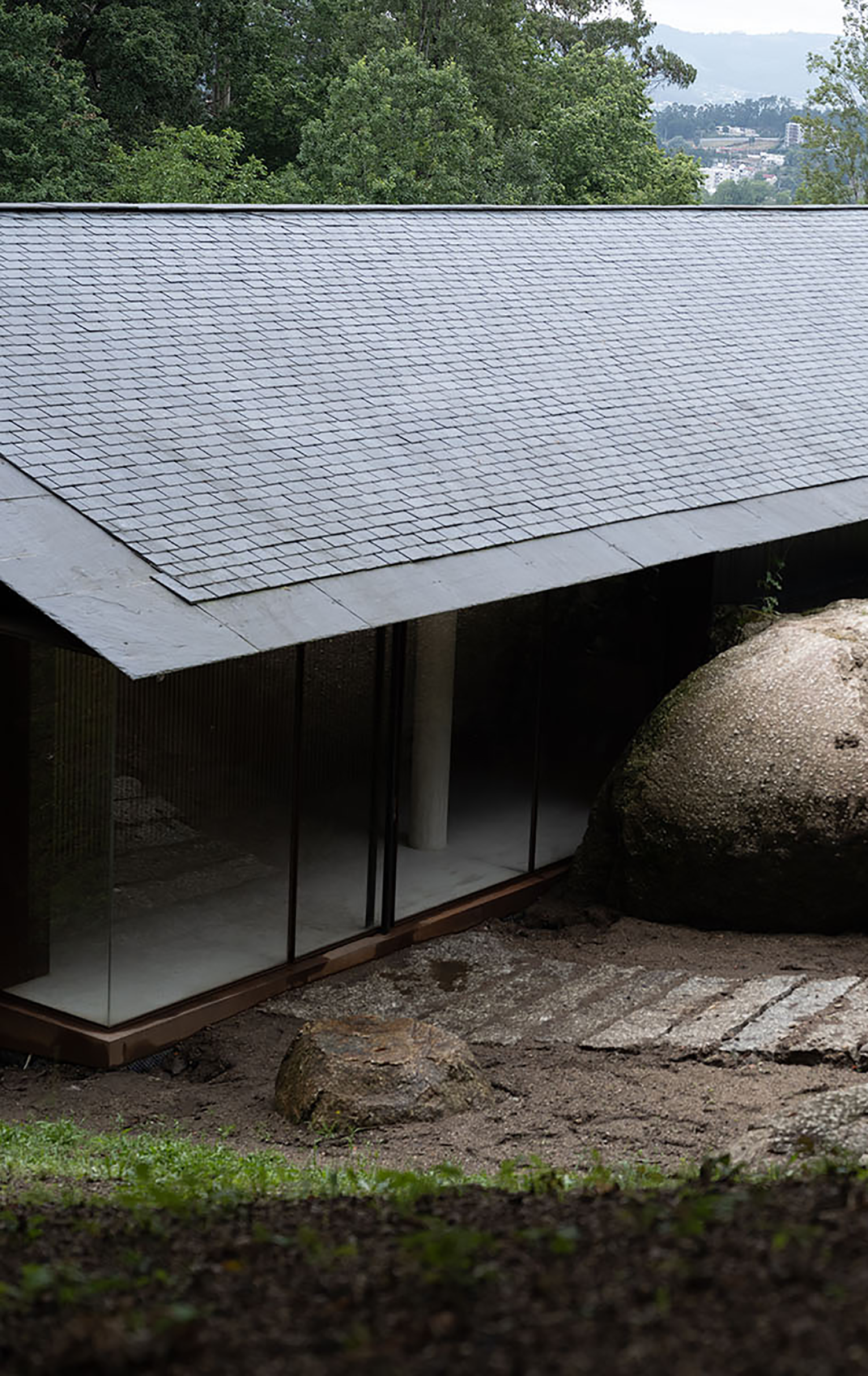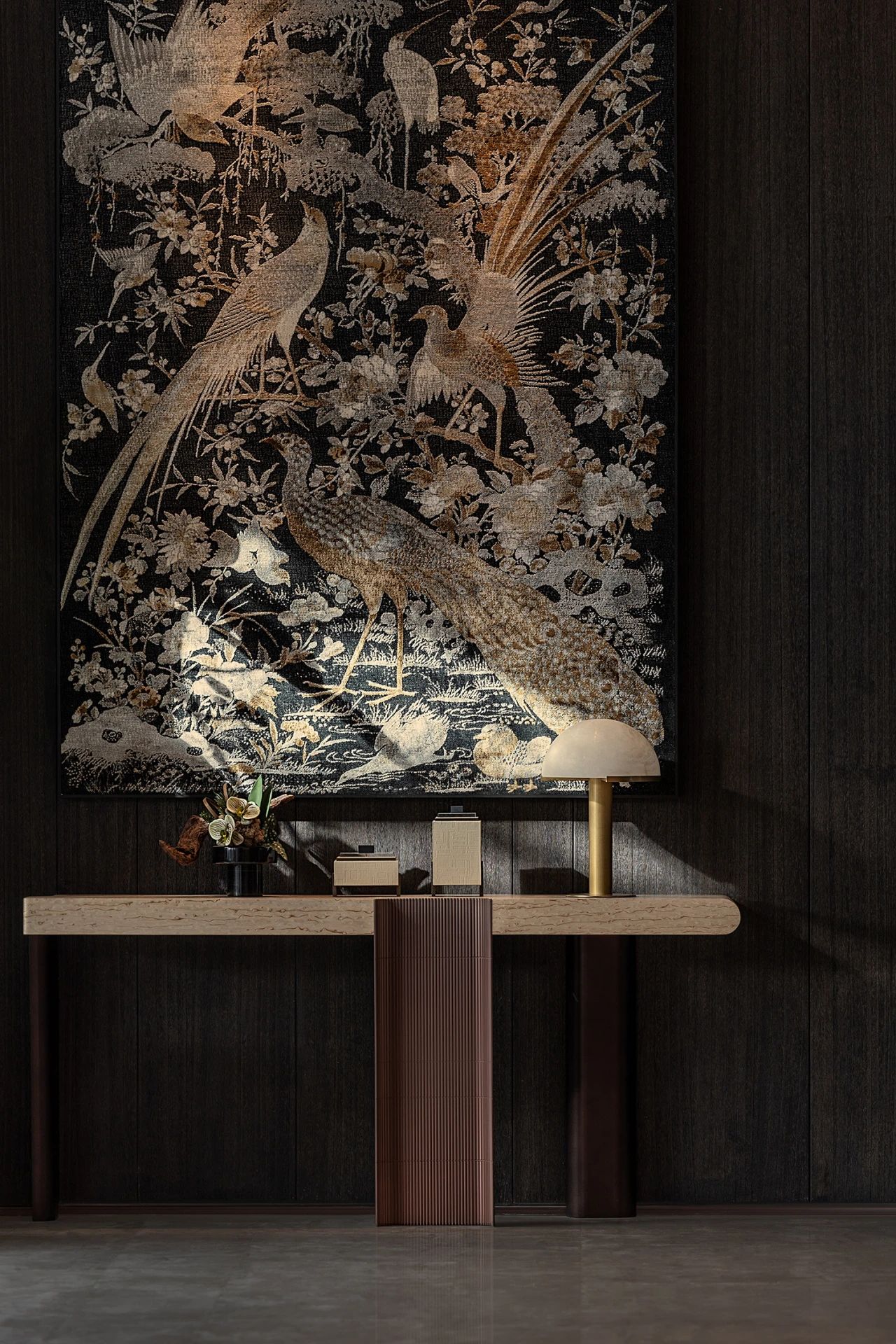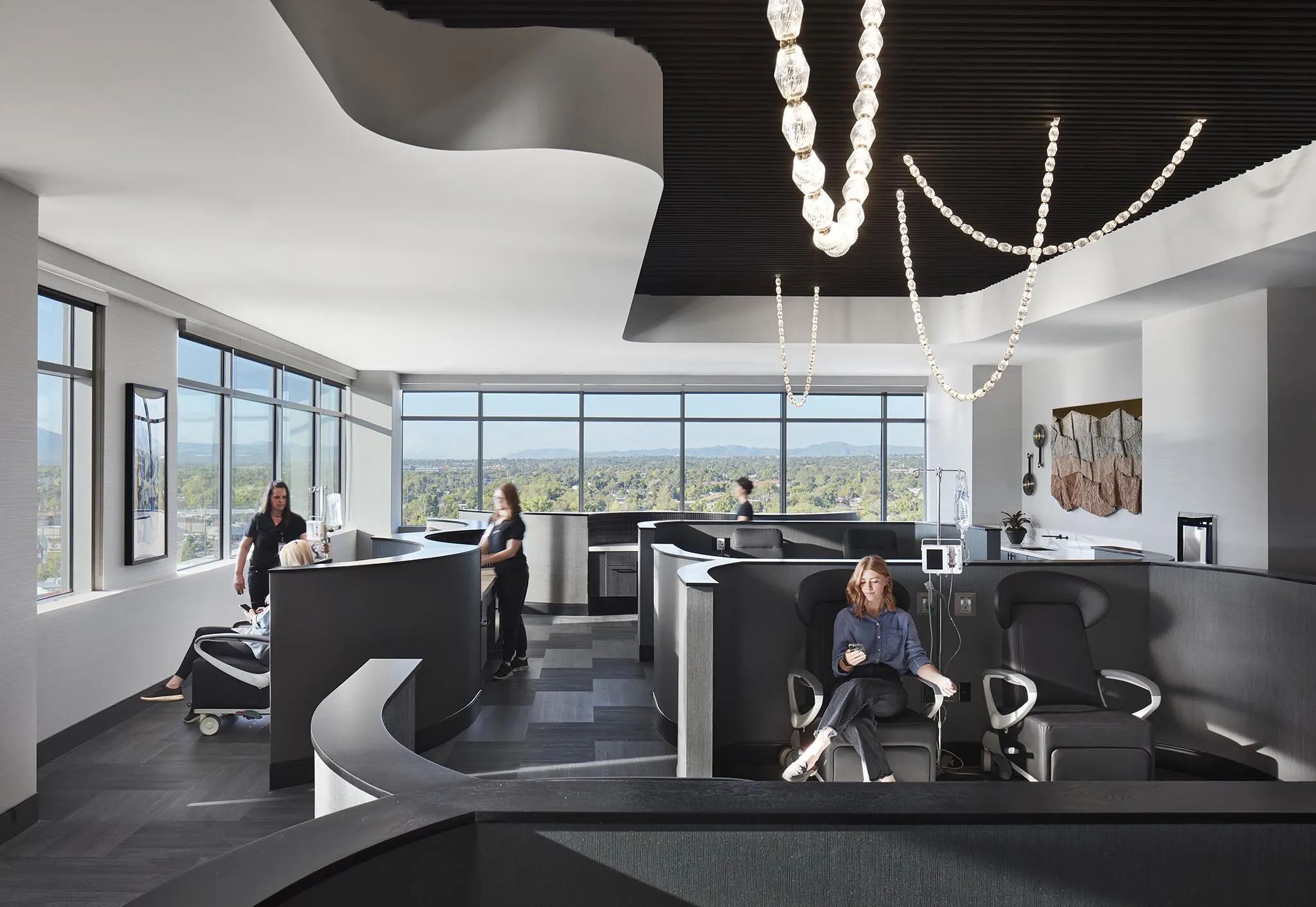感受乌克兰设计的极致 Mints design新作 首
2020-07-14 13:31


Mints desig
Mints design-arch - a team with its own philosophy of creating architecture and design. We work with clean forms, natural materials and rough texture. We strive to form a certain atmosphere of the project, to create its original impression.
来自乌克兰基辅的新生代设计团队Mints design,有着自己的设计哲学。善用纯粹极致的的设计形式,天然材料和粗糙的纹理。致力于组建一个项目的特定氛围,创建最初的印象。
Yoga Studio
The project combines several functional areas, such as: yoga, cafe, shop, massage room. All these areas work in a complex and form a single space in which you can do yoga, eat, do shopping, improve your health and just relax. The main goal of the project was to create a special atmosphere of space. We tried to get away from the usual understanding of rooms and erase the boundaries between them. Shapes, textures, light, smells - all this in the complex creates the mood of the project.
项目结合几个功能区域,如:瑜伽,咖啡馆,商店,按摩的房间。所有这些领域在一个复杂的工作,形成一个空间,你可以做瑜伽,吃饭,购物,改善你的健康和放松。项目的主要目标是创建一个特殊的空间氛围。我们试图摆脱通常理解的房间和消除它们之间的界限。形状、材质、光线、气味——所有这一切都在复杂的创建项目的情绪。






























Yaga Terrace
The projects goal was to update the facade of the existing building in accordance with its new function and implement a recreation area near it, which should serve as a terrace for a cafe on the first floor, entrance group to the yoga space and a public recreation area. For the fastest and most economical renovation of the facade, concrete hinged structures were used. The recreation area was formed from multi-level terraces. The central object of the zone is a tree that grows through all 3 levels. With the help of a stone mound and a corten steel structure around the tree, a secluded place for rest was formed, isolated from the urban bustle.
本项目的目标是更新现有建筑的立面,依照它的新功能和实现一个休闲区的附近,应该作为一个平台,一个咖啡馆在一楼入口集团瑜伽空间和公共休闲区域。最快、最经济的改造的立面,混凝土铰接结构。休闲区是由多级阶地。中央区域的对象是一棵树,生长在所有3水平。一块石头的帮助下丘和柯尔顿钢结构周围的树,一个与世隔绝的地方休息成立,远离城市的喧嚣。



















































