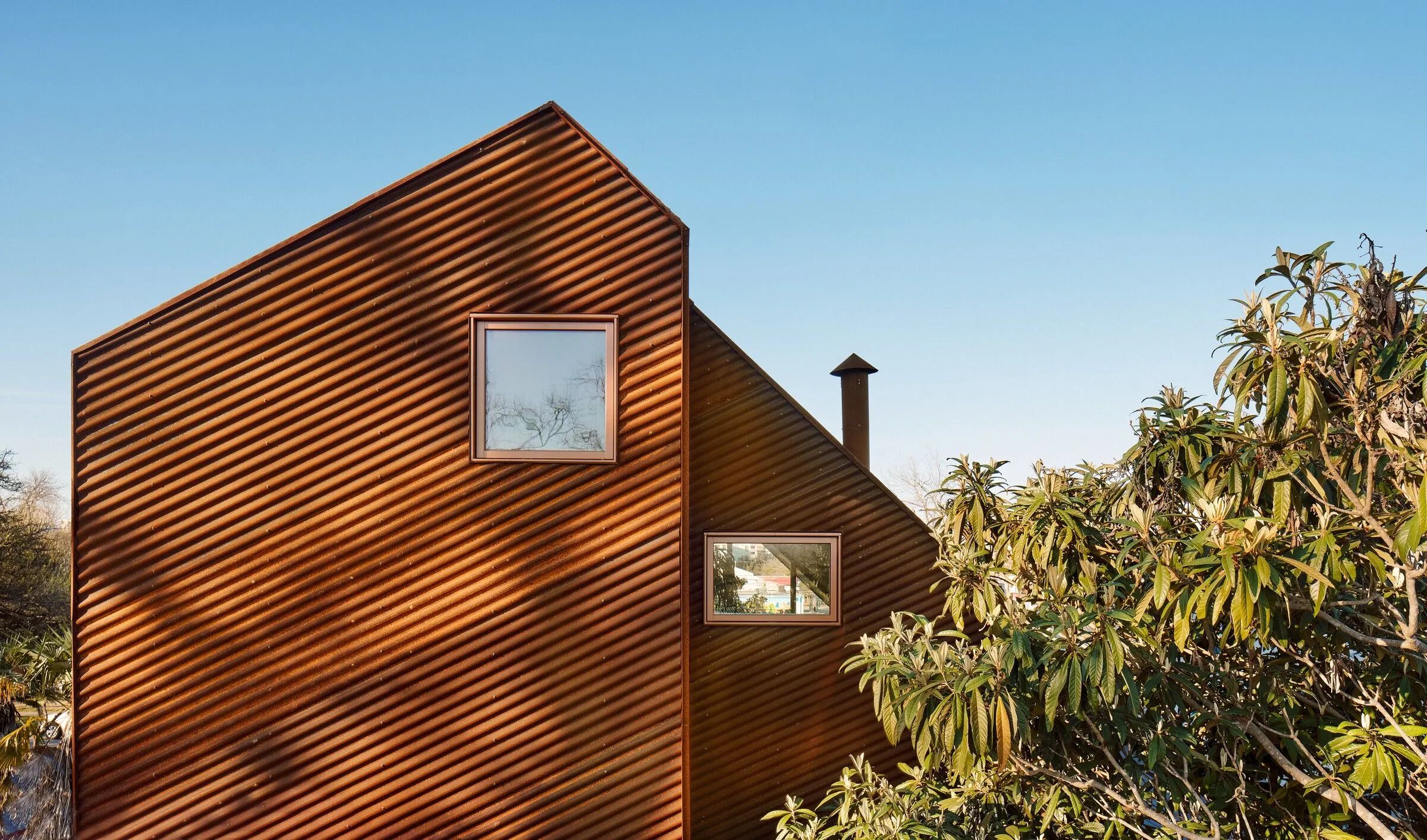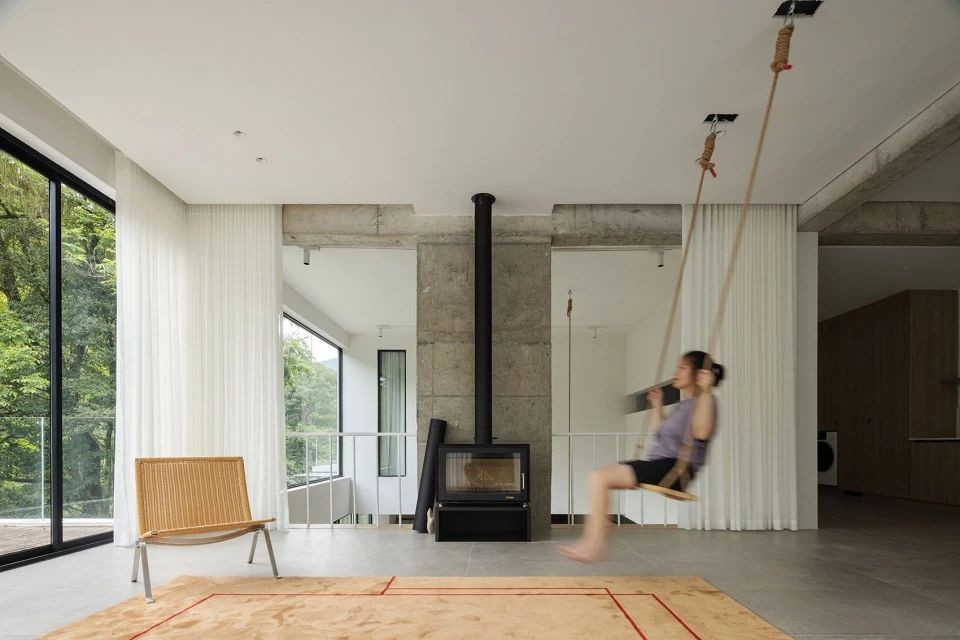ONG-ONG丨新加坡极简设计艺术和生活 首
2020-07-09 13:40


官网:https://www.ong-ong.com/
凭借在该行业近40年的历史记录,ONG-ONG在融合娴熟的建筑技术、巧妙的室内设计、创意的环境品牌和敏感的景观设计方面赢得了无与伦比的声誉。
With a track record of almost 40 years in the industry, ONG-ONG has earned an unparalleled reputation for integrating skilled architecture, clever interior design, creative environmental branding and sensitive landscape design.




布莱尔路55号通过提倡开放式的生活方式,创造了一种激发感官的空间体验,这是典型的这种住宅类型。该住宅采用翻新的装饰艺术风格露台,在自然与现代生活之间取得平衡。
55 Blair Road produces a spatial experience that excites the senses by promoting light open plan living which is atypical of this type of housing. This residence brings a balance between nature and contemporary living in a renovation of a Art Deco-style terrace, gazetted for conservation.






概念——创建一个明亮的开放式生活空间,同时促进传统上被视为室内或室外的无缝过渡。金属元素和室内微妙色调之间的对比关系创造了一种令人兴奋的空间关系。
Concept- To create a light open plan living space, whilst promoting a seamless transition between what is traditionally seen as the inside or outside of a house. The contrasting relationship between the metallic elements and subtle tones within the house create an exciting spatial relationship throughout.




布莱尔路55号项目是对传统装饰艺术风格商店的翻新和修复。这座房子最初是10年前翻修的。然而,新主人认为它太黑暗,并希望在生活空间中有更多的光线。
55 Blair road project is a renovation and restoration to a traditional art deco style shop house. Originally the house was renovated 10 years ago. The new owner however believed it was too dark and desired more light in the living spaces.








坚持维护现有的外壳的保护约束,一个解决方案被达成。住宅围绕一位年轻的专业人士进行设计,他对住宅的外观有清晰的认识。最终的方案满足了这一设想。
Adhering to the conservation constraints of maintaining the existing envelope, a solution was reached. The residence was designed around a young professional who had a clear vision of how the house should appear. The final scheme met that vision.




将光线引入这个长地块是一个重要的考虑因素。一个大的通风井将住宅的两个部分分开,使最大限度的光线穿透起居空间。铝包层墙包裹着空间。铝质带将光线反射到居住空间。
Bringing light into this long plot was an important consideration. A large air well divides the two sections of the house allowing for maximum light to penetrate the living spaces. Aluminum-cladded walls wraps around the void. The aluminum bands reflect light into the living spaces.













































