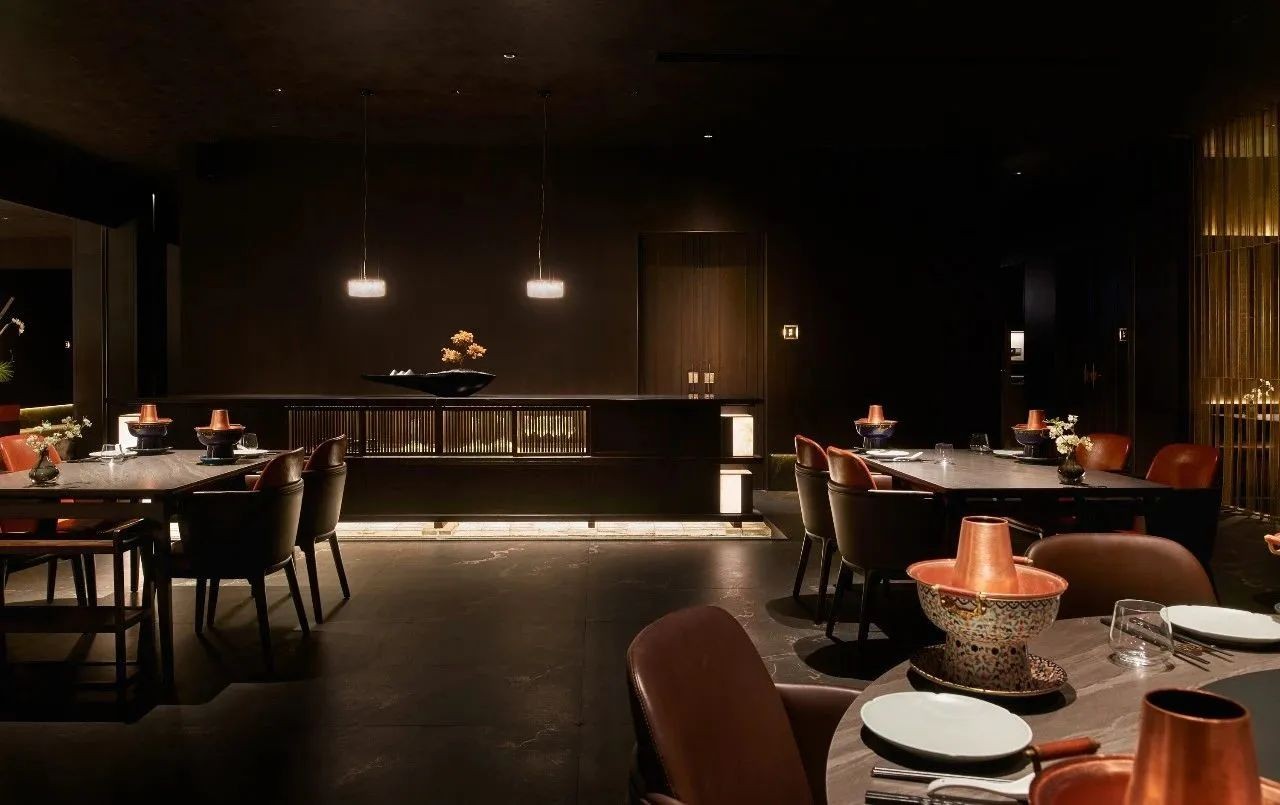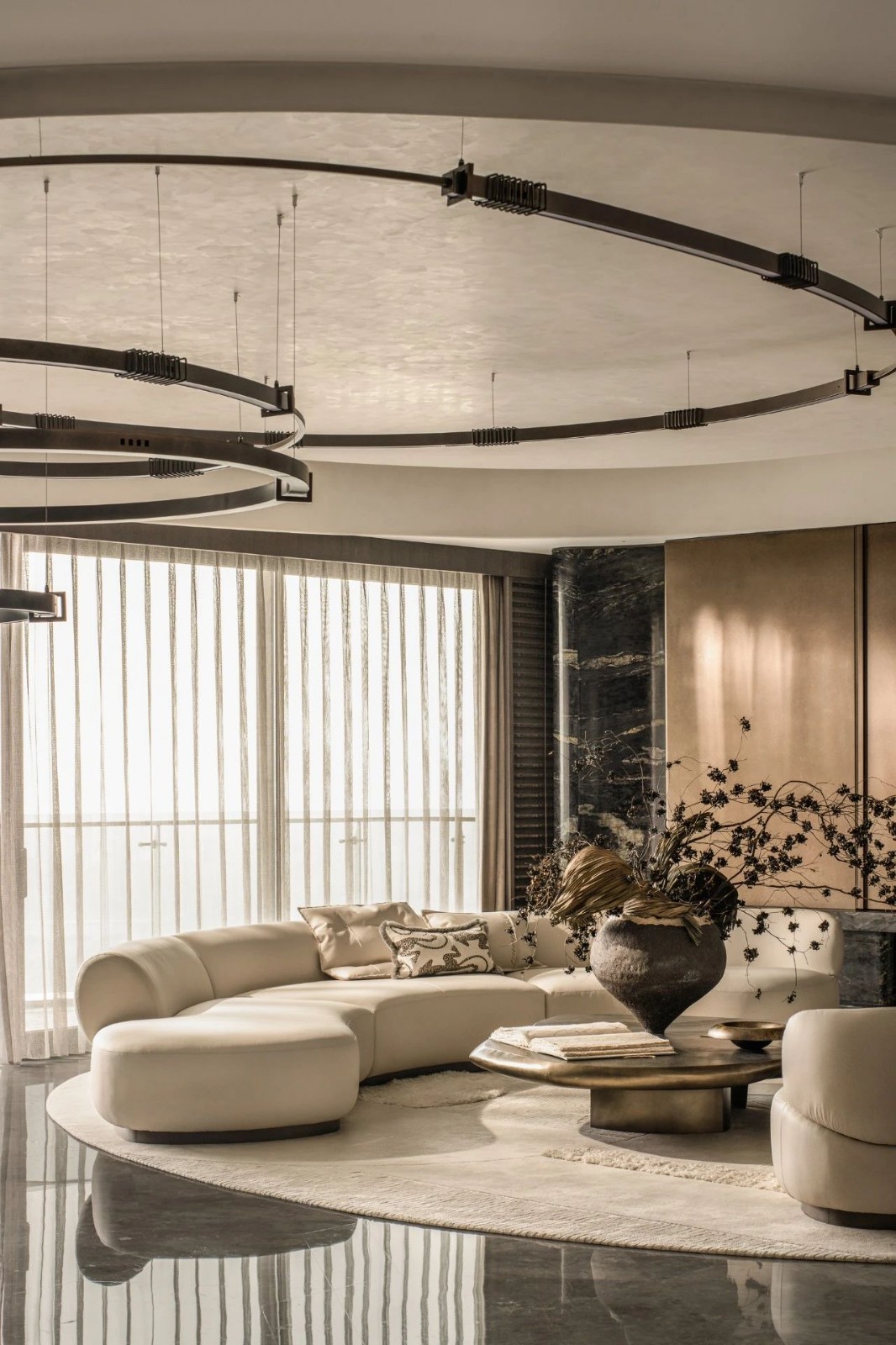致敬大师丨贝聿铭梅萨实验室 , 现代主义建筑的回响 首
2020-07-05 16:03


Pei Cobb Freed - Partners 已经在全球100多个城市完成了建筑和规划项目。该公司的客户包括大公司、私人开发商、政府机构以及教育、文化和宗教机构。
Pei Cobb Freed - Partners has completed building and planning projects in more than 100 cities around the world. The firm’s clients include major corporations, private developers, and public authorities, as well as educational, cultural, and religious institutions.






贝聿铭以大胆的现代主义风格而闻名,他对严格的几何和形状进行了实验,他的作品集包括博物馆、图书馆和市民中心。
Known for his bold modernist style, Pei experimented with strict geometry and shape, and his portfolio includes museums, libraries and civic centers.
















建筑物本身就是最佳的宣言。他的设计主打三大特色:一是建筑造型与所处环境自然融合;二是空间处理独具匠心,光与空间的结合,使得空间变化万千,“让光线来做设计更成为贝氏的名言;三是建筑材料考究和建筑内部设计精到。
The building itself is the best statement. His design features three main features: first, the architectural form and the natural integration of the environment; The combination of light and space enables the space to change in myriad ways. Let light do design has become bayes famous words. Third, exquisite building materials and architectural interior design.












贝聿铭在此基础上设计了Mesa实验室,就像一个微型社区,由两个集群中的一系列街区组成。这些结构是由砂岩制成的混凝土构成的,并通过锤击在表面形成粗糙的条纹标记。混凝土也被染成粉红色,以适应周围砂岩悬崖的色调。
Based on this, Pei designed the Mesa Laboratory, which is like a miniature community, consisting of a series of blocks within two clusters. These structures are made of concrete made of sandstone and are hammered into rough streaks on the surface. The concrete was also dyed pink to suit the tone of the surrounding sandstone cliffs.


































贝聿铭在设计时,主要从梅萨维德国家公园的悬崖住宅中寻找美学上的灵感。这种传统建筑出现在 1190 至 1260 年间,由砂岩、砂浆和木梁构成,嵌入岩石表面,形成了一座古老的村庄,被称为「悬崖宫」。
Pei looked to the cliff house in Mesa Verde Home Park for aesthetic inspiration. The traditional building, which dates from 1190 to 1260, is made of sandstone, mortar and wooden beams embedded into the rock surface to form an ancient village known as the cliff Palace.





















































