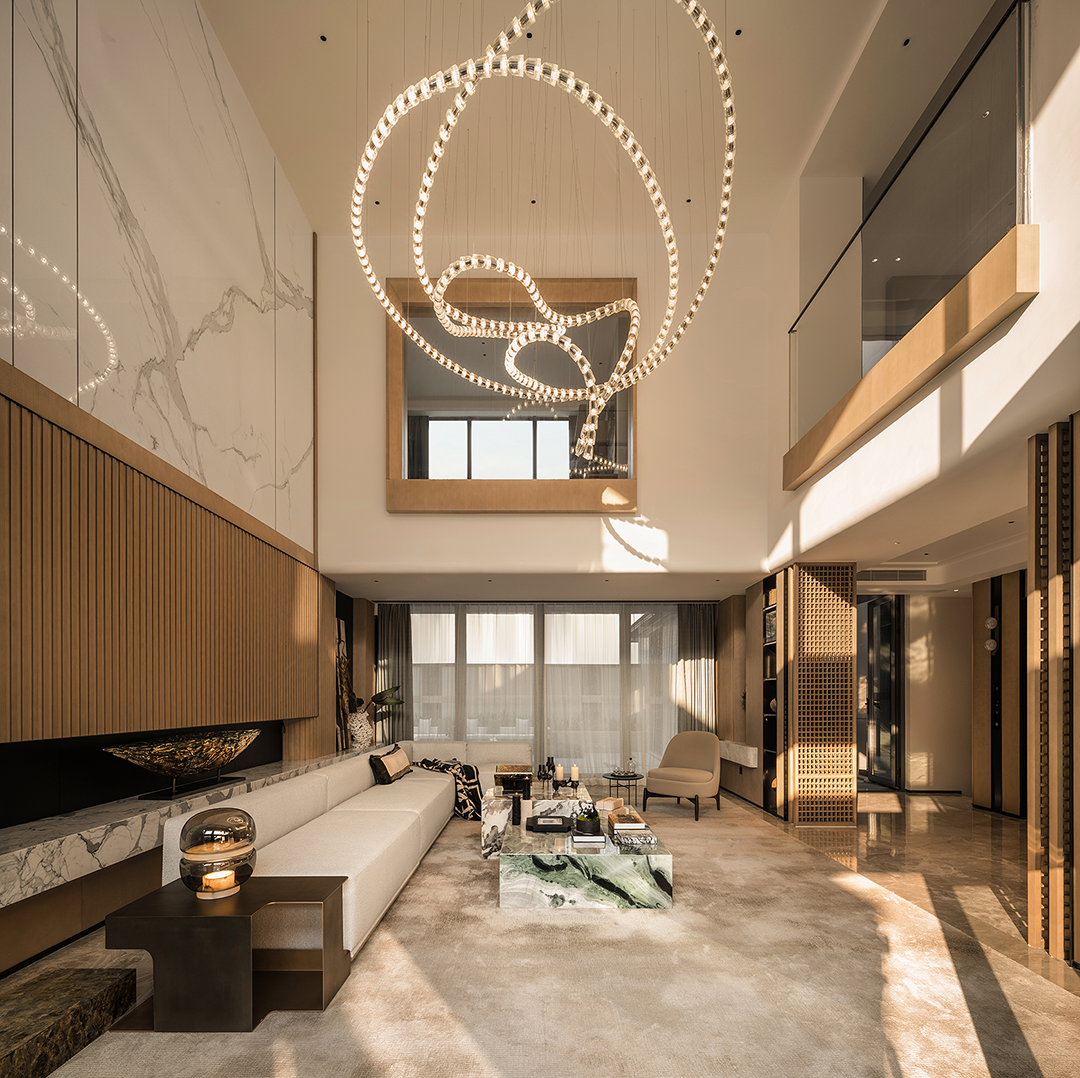首发 | Sandy Point住宅,肯尼迪·诺兰(Kennedy Nolan)建筑师的理想海岸体验 首
2020-06-30 10:07


Perched on the coastal dunes of eastern Victoria near Sandy Point, a small beachside township three hours from Melbourne, this family holiday home is gracefully embedded in the natural landscape courtesy of Australian practice Kennedy Nolan Architects. Taking a cue from Sandy Point’s character, a community of unassuming dwellings and dirt roads, the architects opted for a modest form and subdued materiality that responds to the site’s morphology and climate, as well as taking into account the family traditions of beachside habitation. The house is primarily built of timber suitable to its bushfire prone setting, with the exterior designed in grey in order to be eventually camouflaged amongst the rolling sand dunes. Unfolding across several levels due to the steep terrain, the house is centred on a protected inner courtyard designed as a refuge from the prevailing local winds and a mediator of the house’s level changes, as well as a communal space at the heart of the family’s beachside experience.
这座家庭度假屋坐落在维多利亚州东部沿海沙丘附近,桑迪岬(Sandy Point)是一个距离墨尔本仅三个小时的海滨小镇,这座家庭度假屋优雅地嵌入澳大利亚实践肯尼迪·诺兰建筑师事务所的自然景观之中。借鉴桑迪·波因特(Sandy Point)的性格(一个朴素的住宅和土路社区),建筑师选择了适度的形式和柔和的材质,以适应场地的形态和气候,并考虑了海滨居住的家庭传统。该房屋主要由适合其易发生大火的环境的木材建造,其外观设计为灰色,以便最终在滚动的沙丘中伪装。由于陡峭的地形,跨越了多个层次.






















Used as an entrance vestibule, the courtyard also connects the four zones the house is divided into: a living and dining area, master bedroom, children/guest wing, and bathroom. With no internal connection between these zones, family members and guests have to pass through the central space which, in effect, “supports a nuanced social experience in much the same way a cloister traditionally works” as the architects explain. The pinwheel configuration also evokes a sense of always being together without sacrificing the need for privacy, offering seclusion in the separate zones but also facilitating encounters either in an organised or a perchance way. In combination with a minimalist interior design, the extensive use of timber, both for building fabric and furniture, imbues the house with a Nordic aesthetic. Sage and grey-painted timber wall cladding complement natural wood finishes, while stone floor tiles, rattan carpets, cotton fabrics and leather textures complete the subdued palette of natural materials and earthy hues. Sloping timber-clad ceilings that reflect the building’s steep terrain echo the morphology of the coastline through their arched shape, thereby deepening the bond between the house and the natural landscape. With plenty of places to gather around, nooks to retreat to, and views to look out onto, Sandy Point House unassumingly embodies the family’s “idealised coastal experience”.
庭院用作入口前厅,还连接房屋分为四个区域:起居和就餐区,主卧室,儿童/宾客区和浴室。由于这些区域之间没有内部联系,因此家庭成员和客人必须穿过中央空间,实际上,“就像传统上回廊的工作方式一样,”支持了细微的社会体验”。风车的配置还唤起一种始终在一起的感觉,而不牺牲隐私的需要,在单独的区域提供隔离,但也便于有组织或有情调的相遇。与极简主义的室内设计相结合,木材在建筑面料和家具方面的广泛使用使房屋充满北欧风情。鼠尾草和涂有灰色油漆的木材墙面与天然木饰面相得益彰,而石材地砖,藤制地毯,棉织物和皮革质地则使天然材料和泥土色调显得柔和。倾斜的木地板天花板反映出建筑物的陡峭地形,通过拱形形状呼应海岸线的形态,从而加深了房屋与自然景观之间的联系。桑迪波因特住宅(Sandy Point House)周围有很多地方可以聚集,角落可以撤退,可以眺望美景,毫不夸张地体现了家庭的“理想的沿海经历”。倾斜的木地板天花板反映出建筑物的陡峭地形,通过拱形形状呼应海岸线的形态,从而加深了房屋与自然景观之间的联系。桑迪波因特住宅(Sandy Point House)周围有很多地方可以聚集,角落可以撤退,可以眺望美景,毫不夸张地体现了家庭的“理想的沿海经历”。倾斜的木地板天花板反映出建筑物的陡峭地形,通过拱形形状呼应海岸线的形态,从而加深了房屋与自然景观之间的联系。桑迪波因特住宅(Sandy Point House)周围有很多地方可以聚集,角落可以撤退,可以眺望美景,毫不夸张地体现了家庭的“理想的沿海经历”。


















Sandy Point House by Kennedy Nolan Architects. Photo by Derek Swalwell.
建筑师:Kennedy Nolan 摄影:Derek Swalwell。































