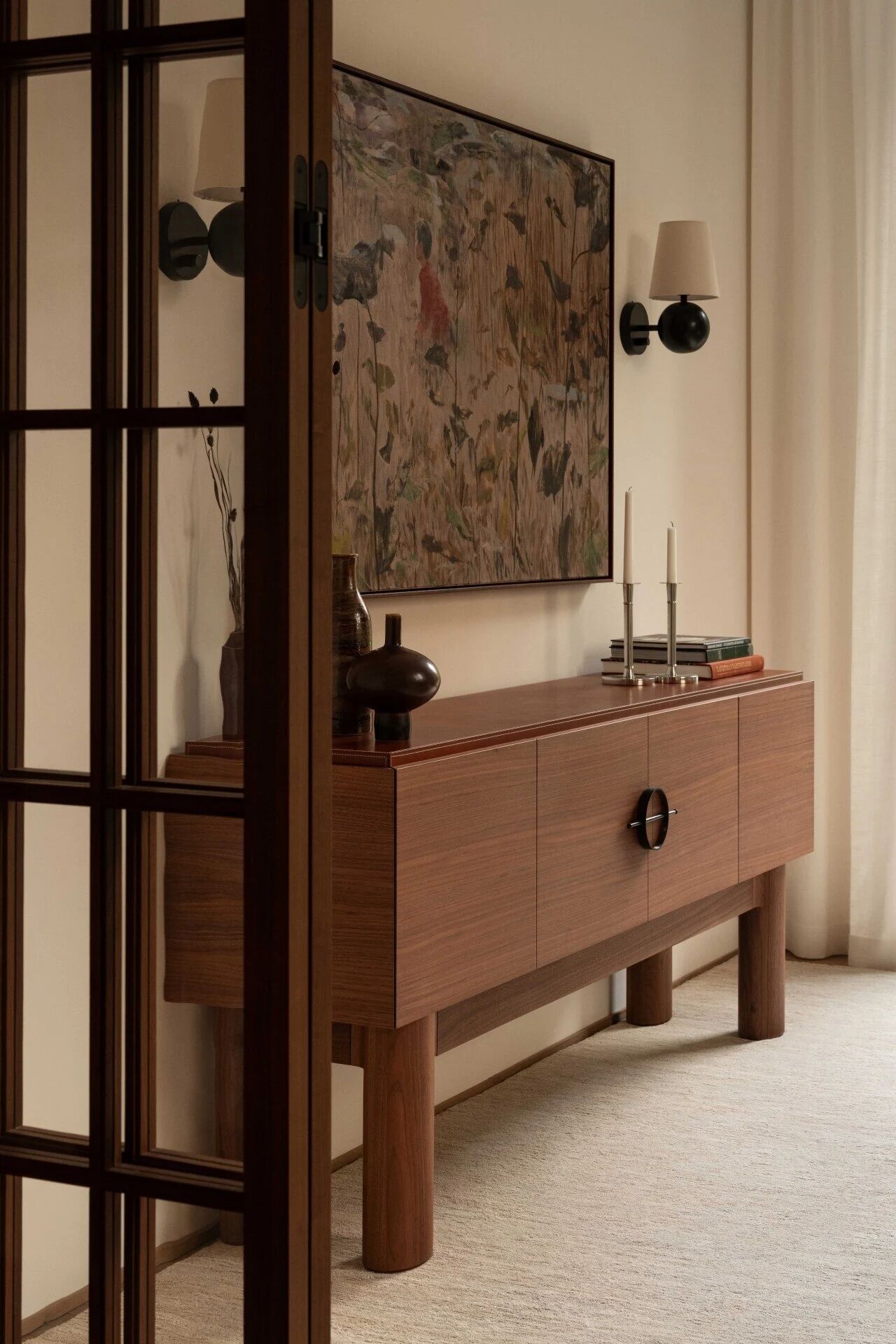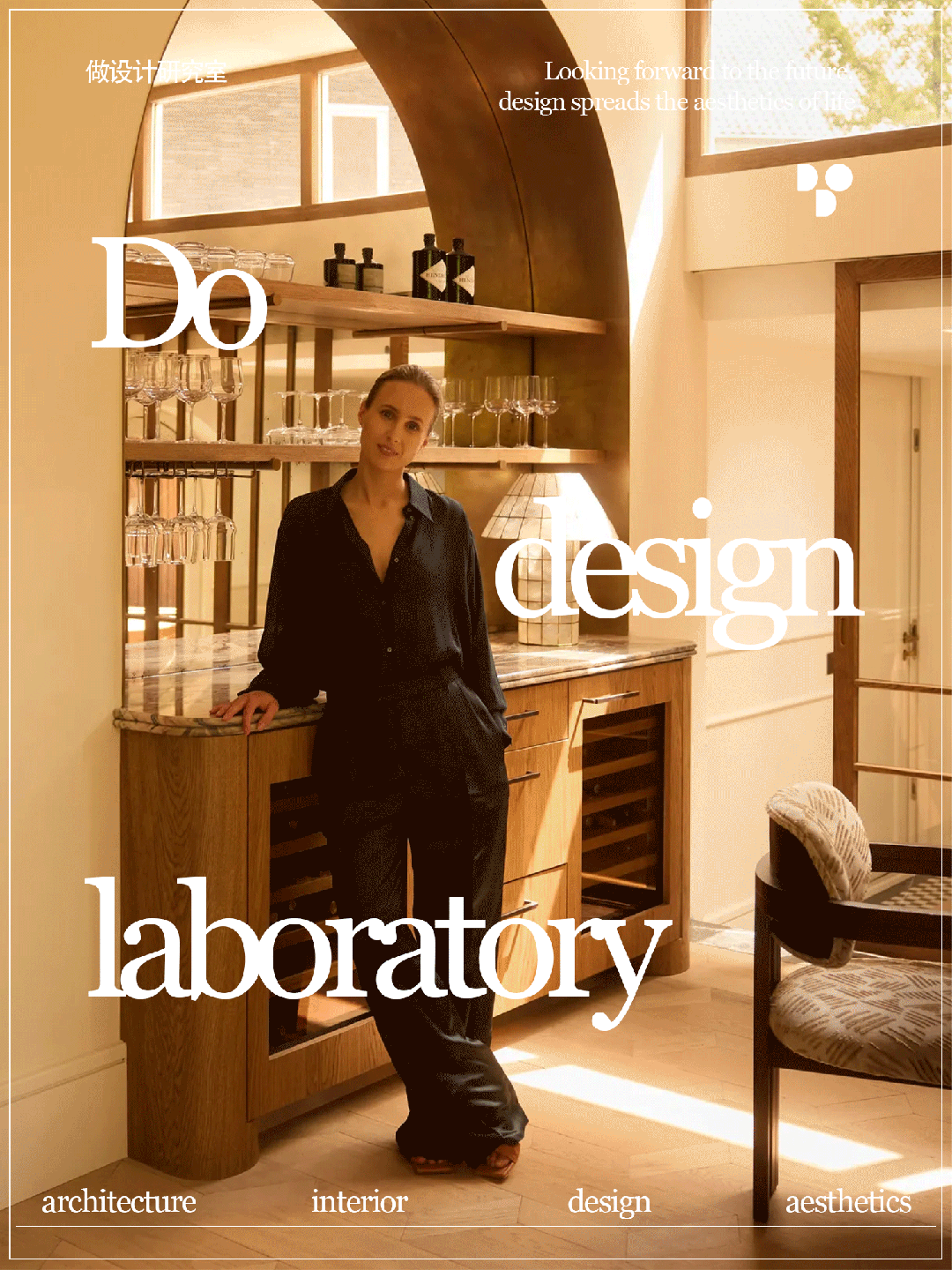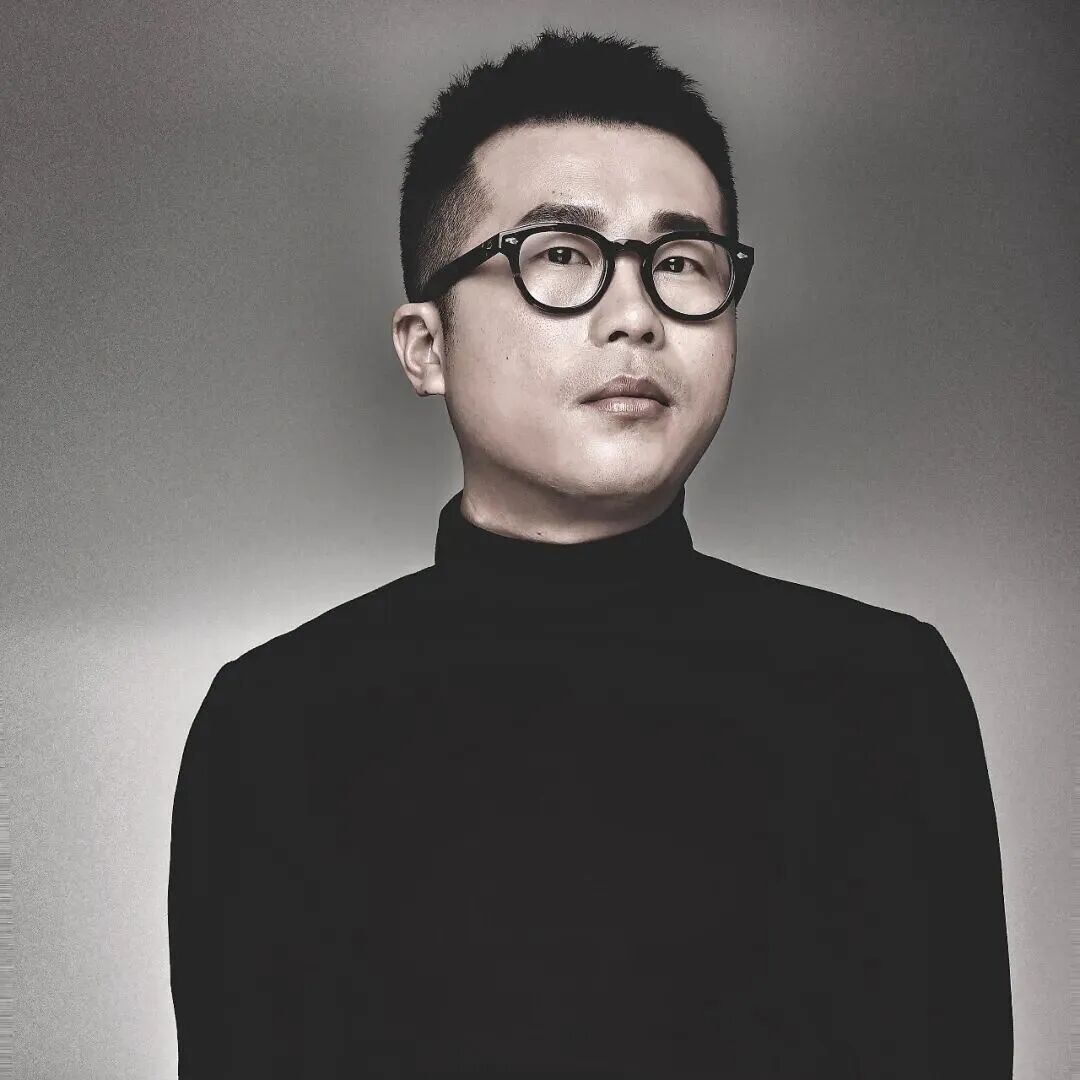Norm Architects x Sticks N Sushi
2020-06-10 19:43
Norm Architects x Sticks N Sushi
Norm Architects have completed the interior design of thefirst Sticks ‘N’ Sushi restaurant in London, located on King’s Road in the heart of chic and high-end Chelsea. A richly textured space where Scandinavian and Japanese aesthetics meet through an emphasis on natural materials and an overall sense of contemporary luxury.
我们最近完成了伦敦第一家SticksNSushi餐厅的室内设计。餐厅位于别致而高端的切尔西中心Kings Road,这是一个富有质感的空间,斯堪的纳维亚和日本的美学相遇在一起,融合了天然材料的质感和现代奢华的整体感知。
Materials chosen for the rooms reflect the moods set for the three floors. The idea is that you walk up into the light, so the lower ground floor and private dining area is kept in dark nuances and materials, with hops hanging from a feature grid ceiling in oak, inviting in nature as a sculptural element and softening up the space. Intimate and secluded, the lower ground floor is an atmospheric hideaway for parties to absorb the timeless elegance.
设计中室内材料的选择反应了餐厅每一层空间的独特氛围。走进餐厅是明亮的,地下一层和私人用餐区采用深色调的不同材质进行表达,啤酒花悬挂在橡木网格天花上,以雕塑感的设计元素引入自然,从而使空间变得柔和。亲密而幽静,地下一层作为一个大气的隐蔽处,散发着永恒的优雅。
The ground floor and heart of the restaurant is a grounded, welcoming space; industrial and elegant, with subtle contrasts in the quality custom woodwork, Danish design classics, industrial elements, natural stonetable top and bar in blackened steel. Upon entering the ground floor of the restaurant, you’re drawn to the sculptural leather sofas, perfect for visitors paying the restaurant a brief visit, having cocktails or waiting for a table.
餐厅的首层和中心是一个基础,温馨的空间; 在高质量定制木制品,丹麦设计经典工业元素,天然石材桌面和黑色金属吧台等设计元素下,工业和优雅形成了微妙的对比。餐厅首层的雕塑感真皮沙发会直接吸引到客人的目光,非常适合短暂到访小酌一杯或舒适地等座用餐。
The sharp and industrial look of the sculptura lstairs connecting the ground- and first floor is echoed in the custom-made Japanese gong-like lamps in random polish.
连接首层和一楼的工业雕塑感楼梯与随机抛光的定制日本锣灯相呼应。
Upon entering the 1st floor, the guest is met by a bright and sophisticated space, conveyed by the oak tabletops, chairs, partition panel walls and open plan ofthe floor. Light, transparent textiles divide the space and make up translucent, light-bearing elements when they’re lit up at night. The lantern-like, white lamps create an intimate space around the large marble table in the semi-private dining room. Carl Hansen chairs accompany the bespoke tables throughout the restaurant as a reference to the timeless Danish design heritage, quality woodwork and craftsmanship. Also the custom-made banquette seating embodies that soft feel, inviting guests to engage in the intimate settings.
进入一楼后,客人将会看到一处明亮而精致的空间,由橡木桌椅,隔板墙和开放的平面布局所打造。轻盈透明的纺织品在夜间点亮时将空间分隔开并构成半透明的轻质元素。灯笼般的白色灯具在半私人用餐区的大型大理石餐桌周围营造出温馨的氛围。作为永恒的丹麦设计传统,高品质木制品和工艺的参考,我们选用了CarlHansen的椅子配合定制餐桌,用作整个餐厅的活动家具组成。同时,定制的卡座长椅带来柔软的感觉,为客人营造出亲密且具有迎接感的用餐空间。
The textiles throughout the restaurant were carefully selected to suit the various settings: heavy where needed to create a warm and private seating area and light where installed as subtle, elegant room dividers that play with the light.
All walls are painted with Jotun Lady Minerals for a raw structure against the clean and streamlined interior.
整个餐厅的纺织品都经过精心挑选,以适应各种环境:深色的纺织品在需要的地方创造出温暖的私人休息区,浅色则作为细腻优雅的房间隔断,与灯光搭配设计。
所有墙壁的涂料均为Jotun Lady Minerals,原始感的纹理墙面与简约精致的其他内饰形成了美丽的对比。
We are a multidisciplinary architecture studio with a simple goal to create thoughtful, lasting design.
我们是一间多学科建筑设计工作室,目标是创造出入微、恒久隽永的设计。
The studios work spans a range of scales and disciplines with-in architecture, product design and creative direction. Whether a chair, a building, a room or a bowl, everything stems from a belief in quality, functionality and timelessness.
我们的工作领域涵盖了一系列包含建筑,室内,产品设计和创意方向制定。从一张椅子、一幢建筑、一个房间到餐桌上的一只碗,一切的诞生皆源于对品质、功能和恒久性的信念。
Based in the heart of Copenhagen, we draw inspiration from our Scandinavian heritage. An approach grounded in simplicity and a re-fined use of natural materials. Our goal as architects, designers and creative directors is to find the essence of each project. And unfold a narrative to create design that not only stands the test of time, but connects to us as human beings.
因位于哥本哈根的中心,我们从斯堪的纳维亚传统中汲取灵感,一种致力于简约和对天然材料物尽其用的理念。做为建筑师、设计师和创意总监,我们的目标就是找到每个项目的核心本质,并以诉说一段美丽的故事來创作一个项目,它的诞生不仅要经受时间的考验,更要与人类建立深刻美好的关系。
Norm Architects is based in Copenhagen with office in Shanghai, overseeing projects in Asia.
Norm Architects 总部位于丹麦哥本哈根,目前在上海已设有办事处,负责监督亚洲的项目。
采集分享
 举报
举报
别默默的看了,快登录帮我评论一下吧!:)
注册
登录
更多评论
相关文章
-

描边风设计中,最容易犯的8种问题分析
2018年走过了四分之一,LOGO设计趋势也清晰了LOGO设计
-

描边风设计中,最容易犯的8种问题分析
2018年走过了四分之一,LOGO设计趋势也清晰了LOGO设计
-

描边风设计中,最容易犯的8种问题分析
2018年走过了四分之一,LOGO设计趋势也清晰了LOGO设计























































