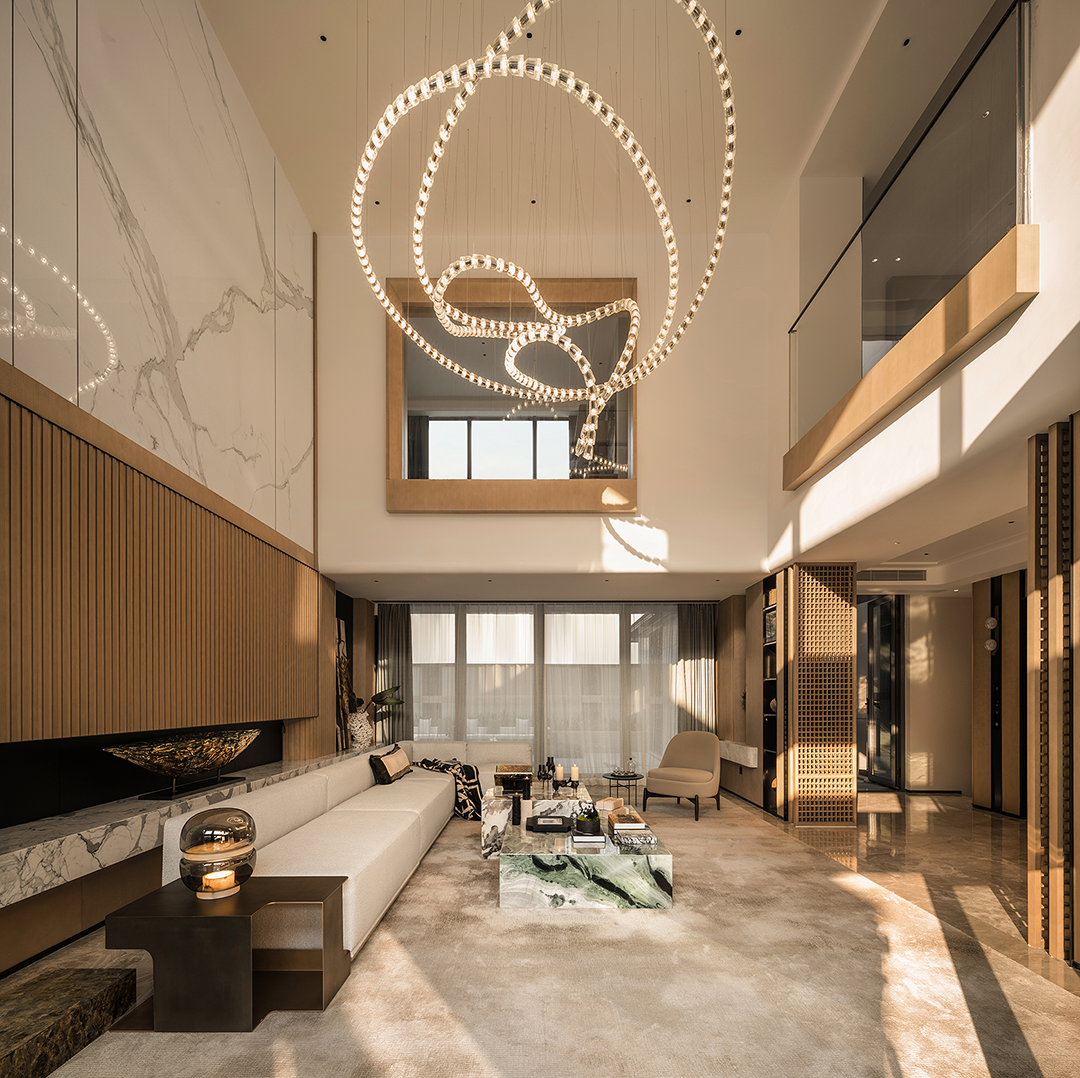惠德比农场(Whidbey Farm)纪念太平洋西北地区的永恒之美
2020-06-03 22:21


Tucked into the edge of a densely forested hillside on Whidbey Island, a picturesque island an hour’s drive north of Seattle in the Pacific Northwest, home to a mix of artists, craftspeople, farmers, and sea captains, Whidbey Farm was conceived as a nature retreat for a multi-generational family. Overlooking pastoral farmlands, a fishing pond and the family’s turn-of-the-century barn, Seattle studio mwworks have taken advantage of its scenic location to immerse the house into the landscape in a discrete manner that “honours both the timelessness of the forest and agricultural heritage of the site”, as the studio’s principal and co-founder, Steve Mongillo says. A palette of local, durable materials and natural finishes, combined with the modernist ethos of less is more, subtly imbues the house with a rustic aesthetic that nevertheless feels contemporary. 惠德比农场(Whidbey Farm)藏在惠德比岛(Whidbey Island)上茂密的山坡边缘,风景如画的小岛位于西北太平洋西雅图以北一小时车程,这里汇集了艺术家,手工艺人,农民和船长,这里被认为是自然休养所适合多代家庭。Seattle studio mwworks俯瞰着田园农田,一个钓鱼池和这个家庭的世纪之交的谷仓,已利用其风景秀丽的地理位置,以一种离散的方式将房屋浸入景观中,“以此纪念了森林的永恒和作为工作室的负责人和联合创始人,史蒂夫·蒙吉略(Steve Mongillo)说。结合本地耐用材料和自然饰面的色彩,再加上现代主义的精益求精理念,那就是更多.
















At the owner’s request, great care was taken to preserve the large firs on site so the house’s massing slips between them as it wraps around a modest clearing at the edge of the forest. Defined loosely by a locally sourced, low stone wall, the clearing has been subtly transformed into a natural courtyard filled with native shrubs and ferns and crossed by pathways. Built around the courtyard, the house consists of two modestly-sized rectilinear volumes that separate the living areas from the private quarters, and a third volume that functions as a guesthouse. Channelling the low-key minimalism of Philip Johnson’s Glass House and the intimacy with nature of Frank Lloyd Wright’s Fallingwater, the western red cedar and glass volumes harmoniously blend in with the natural terrain while bringing the beauty of the landscape inside. 应房主的要求,我们非常小心地将大型杉树保存在现场,以使房子的质量在它们之间滑动,因为它环绕在森林边缘的一片狭窄的空地上。疏松地块是由本地低矮的石墙松散地定义的,被巧妙地改造成一个充满天然灌木和蕨类植物的自然庭院,并通过小路穿越。房屋围绕庭院建造,由两个大小适中的直线空间组成,这些空间将起居区与私人住所分隔开来,而第三个空间则用作宾馆。菲利普·约翰逊(Philip Johnson)的玻璃屋的低调极简主义与弗兰克·劳埃德·赖特(Frank Lloyd Wright)的《流水》的自然氛围融为一体,西部红柏和玻璃体积与自然地形和谐地融为一体,同时将室内美景带入室内。














Centred on two kitchen islands, the open-plan living and dining area seamlessly opens out onto a decked terrace. The natural softness of the western red cedar ceiling, custom teak cabinets, and oak window fins is juxtaposed with the rugged stone fireplace and textured black granite countertops, while the smooth concrete floor bridges the natural and the manmade. The palette of materials echoes the natural beauty of the surroundings which the family can enjoy courtesy of floor-to-ceiling glazing that offers sweeping views of the forest and farmland. We can’t help imagining the soothing bliss of cooking a family meal amid fir trees swaying in the wind and cattle grazing in the meadow below. 开放式起居和就餐区以两个厨房岛为中心,可无缝通向带平台的露台。西部红柏木天花板,定制柚木橱柜和橡木窗鳍的天然柔软度与坚固的石质壁炉和带纹理的黑色花岗岩台面并列,而光滑的水泥地面则将天然和人造的桥梁连接在一起。材料的色调与周围自然美景相呼应,家庭可以享受落地玻璃窗的美感,从那里可以一览无余森林和农田的景色。我们不禁想像在风中摇曳的枞树和下面的草地上放牧的牛的情况下,做家庭餐的幸福之乐。












With a palette of naturally weathered woods, concrete, locally quarried stone walls, deep oak window jambs, soft plaster walls, and black steel accents, the house strives to be warm and rustic yet simple, clean, and open. Steve Mongillo, Principal and co-founder of mwworks. 房屋采用自然风化的木材,混凝土,本地采石墙,深橡木窗框,柔软的石膏墙和黑色钢质装饰组成的调色板,努力营造温暖,质朴却又简单,干净和开放的风格。Steve Mongillo,mwworks的负责人和联合创始人。








A similar palette of muted woods, warm concrete floors and rich plaster textures is used in the private areas of the house. Despite the minimalist décor, the house was designed with the family in mind, with several of the interior doors and wall art having been carved by the family patriarch decades ago as a young doctor filling his time between patients. The pieces instil a meaningful connection between the family’s past and present as well as encapsulate their enduring relationship with the site. Of all the different views that the house offers, perhaps the most immersive is the one from the small fire pit tucked into the slope just below the building, at the edge of the meadow. Catching the sun setting over the property as you sit around the fire with a glass of wine may be the most soothing experience we can think of right now. 房屋的私人区域也使用了类似的柔和的木材,温暖的水泥地板和丰富的石膏质地。尽管装潢极简,但房屋的设计还是考虑到了家庭的情况,几十年前,当年轻的医生填补病人之间的时间时,家庭祖先就雕刻了几扇内门和墙壁艺术品。这些作品在家庭的过去和现在之间注入了有意义的联系,并封装了他们与遗址之间的持久关系。在房子提供的所有不同视图中,也许最令人身临其境的是一个小型火坑,该火坑被藏在草地正下方的建筑物下方的斜坡上。我们现在可以想到的最舒缓的体验是,您坐在篝火旁坐着一杯葡萄酒,在酒店的夕阳照耀下。


























Whidbey Farm by mwworks. Photo by Kevin Scott.
惠氏农场由mwworks设计。凯文·斯科特(Kevin Scott)摄影。































