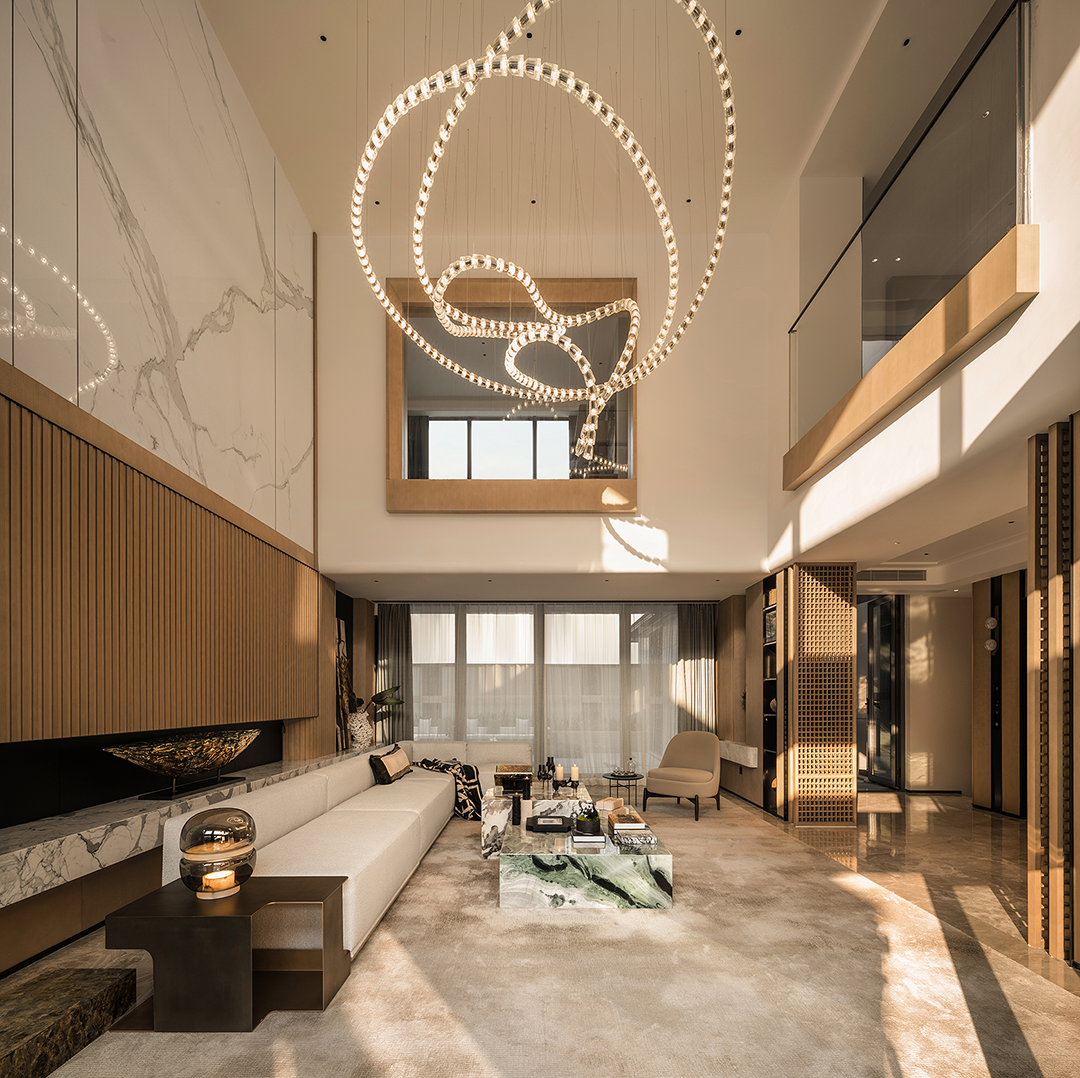好莱坞山丘上城堡般的房子将奢华与谦虚结合在一起
2020-06-04 16:35
Nestled high above Los Angeles in the Hollywood hills, not far from the iconic Hollywood sign, this residence was conceived as a modern-day medieval castle whose breath-taking views and compact footprint are matched by an oddball grandeur that fuses industrial chic and old-world interiors. Designed by Kristen Becker of Seattle based architecture firm Mutuus Studio the house was commissioned by entertainment couple actress Mia Sara and director, producer, writer and puppeteer Brian Henson, son of the legendary Jim Henson (think The Muppet Show and Fraggle Rock) who wanted a home with a modest footprint. Taking cues from the couple’s travels to Ireland and the great castles they visited, along with drawing from the compactness of their New York City penthouse, their Hollywood Hills Residence embodies California’s luxurious lifestyle in its purest form. Built on a steep hillside, the three-storey building was designed as a series of stacked rectilinear volumes in a mix of concrete, wood, glass and metal, a configuration that ensures a minimal footprint as well as being able to accommodate a series of terraces and courtyards to take advantage of the mild climate. The house is accessed via a wood and steel footbridge that leads to a monumental bronze door, an allusion to a castle’s drawbridge over a moat.
坐落在洛杉矶丘陵上空的好莱坞山丘上,距离标志性的好莱坞标志不远,该住所被认为是一座现代的中世纪城堡,其壮丽的景色和紧凑的占地面积与古怪的宏伟气息相得益彰,融合了工业时尚和古老的建筑风格。世界室内设计。由西雅图建筑公司Mutuus Studio的克里斯汀·贝克尔(Kristen Becker)设计,这座房子是由娱乐情侣女演员米娅·萨拉(Mia Sara)以及传奇人物吉姆·亨森(Jim Henson)的儿子,导演,制片人,作家和木偶布莱恩·汉森(Brian Henson)委托的。占地面积适中的家。从这对夫妇前往爱尔兰和他们参观过的宏伟城堡的线索中汲取线索,并借鉴了纽约市顶层公寓的紧凑性,他们的好莱坞山公寓(Hollywood Hills Residence)以最纯粹的形式体现了加利福尼亚的豪华生活方式。这栋三层楼的建筑建在陡峭的山坡上,由混凝土,木材,玻璃和金属混合而成的一系列堆叠的直线体积设计,可确保最小的占地面积并能够容纳一系列露台和庭院以利用温和的气候。房屋可通过木质和钢制人行天桥进入,该人行天桥通向巨大的青铜门,这是对城堡护城河吊桥的暗示。该配置可确保占地面积最小,并且能够容纳一系列露台和庭院以利用温和的气候。房屋可通过木质和钢制人行天桥进入,该人行天桥通向巨大的青铜门,这是对城堡护城河吊桥的暗示。该配置可确保占地面积最小,并且能够容纳一系列露台和庭院以利用温和的气候。房屋可通过木质和钢制人行天桥进入,该人行天桥通向巨大的青铜门,这是对城堡护城河吊桥的暗示。
Entering the top floor, which also houses the garage and the master bedroom, a foyer leads you down to a great hall on the middle floor comprising an open plan kitchen, dining and sitting area. Two additional bedrooms and a study are located on the same level, while below, there is a media room, guest rooms as well as storage spaces and a laundry room. With public and private spaces dispersed across all three levels, the choreographed configuration of spaces that seamlessly flow into one another speaks to Becker’s background in dance. Underpinned by an “elemental” material palette of concrete, blackened steel, copper, cedar and fumed oak, the house’s décor, which Becker designed in collaboration with owner Mia Sara and her father, artist and curator Jerry Sarapochiello, is the epitome of idiosyncratic eclecticism, a mishmash of styles and periods, statement pieces, personal treasures and industrial references. Mid-century modernist classics like Nanna - Jørgen Ditzel’s Hanging Egg Chair, Ricardo Fasanello’s Anel chair and Bruno Mathssons Pernilla Lounge Chair are playfully mixed for example with antique Chinese sideboards, vintage Japanese benches, and African artwork – a reflection of the owners’ globetrotting lifestyles.
进入还设有车库和主卧室的顶层,门厅将您带到中层的大厅,大厅包括开放式厨房,用餐和起居区。另外两间卧室和一间书房位于同一层,而下方则是媒体室,客房,储物空间和洗衣房。公共和私人空间分布在所有三个层次上,精心编排的空间无缝地相互融合,形成了贝克尔舞蹈的背景。贝克尔与业主米娅·萨拉(Mia Sara)和她的父亲,艺术家兼策展人杰里·萨拉波基耶洛(Jerry Sarapochiello)合作设计的房子的装饰,以混凝土,熏黑的钢,铜,雪松和熏制橡木的“元素”材料调色板为基础,是独特折衷主义的缩影,各种风格和时期的混搭,声明,个人财宝和工业参考资料。纳娜(Nanna)-约尔根·迪茨(JørgenDitzel)的吊蛋椅,里卡多·法萨洛(Ricardo Fasanello)的阿内尔(Anel)椅子和布鲁诺·马修森(Bruno Mathssons)佩尔尼拉休闲椅(Bruno Mathssons Pernilla Lounge Chair)等世纪中期的现代主义经典作品,例如与古董中式餐边柜,复古的日本长椅和非洲艺术品巧妙地融合在一起,反映了业主环球旅行的生活方式。
凯文·斯科特(Kevin Scott)摄影。特色:Allied Maker的弧形圆顶吊坠,老式Warren Bacon鞍形凳。
特色:Finn Juhl柚木餐桌,Peter Moos餐椅-Facaro定制自行车链形吊灯。
特色:威利·达罗(Willy Daro)青铜桌和定制玻璃台面,阿尔贝托·罗塞利(Alberto Rosselli)为萨波里蒂设计的沙发,里卡多·法萨内洛(Ricardo Fasanello)设计的安奈尔椅子,日本桶式凳子(约于1930年),亚瑟·考特(Arthur Court)抛光铝龟甲外壳灯,布赖恩·汉森斯(Brian Hensons)铸有吉姆·汉森(Jim Hensons)的漫画,原住民织锦(在墙壁上)。
特色:威利·达罗(Willy Daro)青铜桌和定制玻璃台面,阿尔贝托·罗塞利(Alberto Rosselli)为萨波里蒂设计的沙发,里卡多·法萨内洛(Ricardo Fasanello)设计的阿内尔椅子,亚瑟·考特(Arthur Court)设计的抛光铝龟甲壳灯,布莱恩·汉森斯(Brian Hensons)铸有吉姆·汉森的漫画,原住民挂毯(墙上)。
特色:Bruno Mathsson -Pernilla-休闲椅,老式的Warren Bacon马鞍凳和主人的Casper。
Undoubtedly the heart of the house beats is the “great hall” on the middle level, a bright, double-height space featuring massive black steel beams, black steel Brombal windows offering a breath-taking panorama over Los Angeles, and a heavy metal gear and chain pivoting window that opens up to a dining terrace where you can zigzag down to the pool. The pivoting window “is not only an opulent gesture”, as the architects remark, “but also another clever emphasis on the idea of an ever-changing interweaving space”. In the living room, contemporary pieces like Willy Daro’s Brass Bonsai Surrealist Coffee Table are mixed with 1930s Japanese stools that have been re-upholstered in a leopard print, vintage lamps from Italy and Aboriginal tapestries, while an arm cast from Hensons childhood, adorned with his father’s cartoons, stands next to Arthur Court’s 1970s polished aluminium Tortoise Shell lamp. In the adjacent dining area, a thin, oval dining table originally designed by Danish master Finn Juhl in 1948 and reproduced here in teak, is paired with a bespoke chandelier by local artist Facaro whose opulence is juxtaposed with the material it’s made from: bicycle chains. The kitchen’s contemporary design of concrete countertops, blackened steel and walnut veneer cupboards is perfectly matched with Warren Bacon’s cantilever counter stools from the 1970s.
毫无疑问,房屋的心脏是中层的“大厅”,明亮的双高空间,巨大的黑色钢制横梁,黑色钢质Brombal窗户提供了洛杉矶令人叹为观止的全景,以及重型金属齿轮链式旋转窗可通往就餐露台,您可以在其中曲折下移到游泳池。正如建筑师所说,旋转窗“不仅是一种华丽的姿态”,而且“巧妙地强调了不断变化的交织空间的想法”。在客厅,像Willy Daro的Brass Bonsai超现实主义咖啡桌这样的现代作品与1930年代的日本凳子混合在一起,这些凳子以豹纹重新装饰,意大利的老式灯和原住民挂毯,以及Hensons童年时期铸造的手臂,并饰以他父亲的漫画,毗邻Arthur Court 1970年代抛光铝龟甲灯。在相邻的用餐区,最初由丹麦大师Finn Juhl设计于1948年并在柚木中复制的椭圆形薄餐桌与当地艺术家Facaro定制的枝形吊灯配对,其华丽的材质与以下材料制成并列:自行车链条。厨房采用现代设计的混凝土台面,发黑的钢和胡桃木贴面橱柜,与沃伦·培根(Warren Bacon)1970年代的悬臂柜台凳完美匹配。自行车链条。厨房采用现代设计的混凝土台面,发黑的钢和胡桃木贴面橱柜,与沃伦·培根(Warren Bacon)1970年代的悬臂柜台凳完美匹配。自行车链条。厨房采用现代设计的混凝土台面,发黑的钢和胡桃木贴面橱柜,与沃伦·培根(Warren Bacon)1970年代的悬臂柜台凳完美匹配。
特色:非洲凳子配石顶,非洲斑马鼓和Jim Hensons家庭童年时期的Frog Table。
In the media room downstairs, a 1970s modular white leather sofa by iconic Swiss manufacturer de Sede is combined with a mohair rug, Rick Owens’ bronze Swan Neck sculptural vase, and a collection of African masks, while, in one of the bedrooms, a vintage rosewood angled desk is paired with Norman Cherner’s Swivel chair from the 1960s and an antique faux-bamboo reading lamp from the 1930s. Such diverse yet complementing pieces reflect the owners’ unique sense of style and storied personalities as well as encapsulate their desire to marry luxury with modesty.
在楼下的媒体室中,标志性的瑞士制造商de Sede制作的1970年代模块化白色皮革沙发与马海毛地毯,Rick Owens的青铜Swan Neck雕塑花瓶和一系列非洲面具相结合,而在一间卧室中,老式的花梨木斜角书桌与诺曼·切尔纳(Norman Cherner)的1960年代转椅和1930年代的古董仿竹台灯配对。如此多样而又互补的作品反映了业主独特的风格感和富有传奇色彩的个性,并凝聚了他们将奢华与谦虚相结合的愿望。
精选:Vintage De Sede白色皮革组合沙发。
采集分享
 举报
举报
别默默的看了,快登录帮我评论一下吧!:)
注册
登录
更多评论
相关文章
-

描边风设计中,最容易犯的8种问题分析
2018年走过了四分之一,LOGO设计趋势也清晰了LOGO设计
-

描边风设计中,最容易犯的8种问题分析
2018年走过了四分之一,LOGO设计趋势也清晰了LOGO设计
-

描边风设计中,最容易犯的8种问题分析
2018年走过了四分之一,LOGO设计趋势也清晰了LOGO设计



























































































