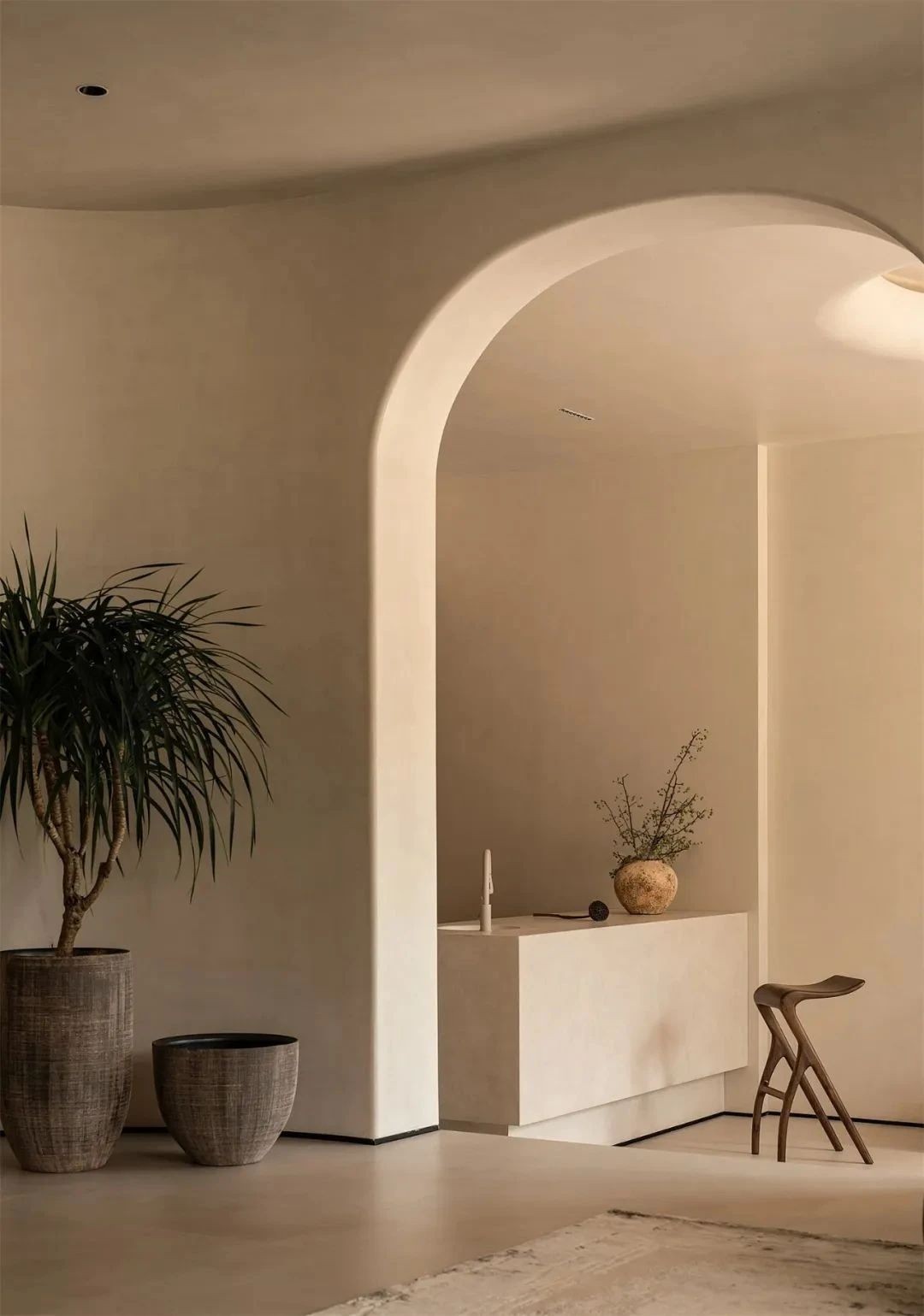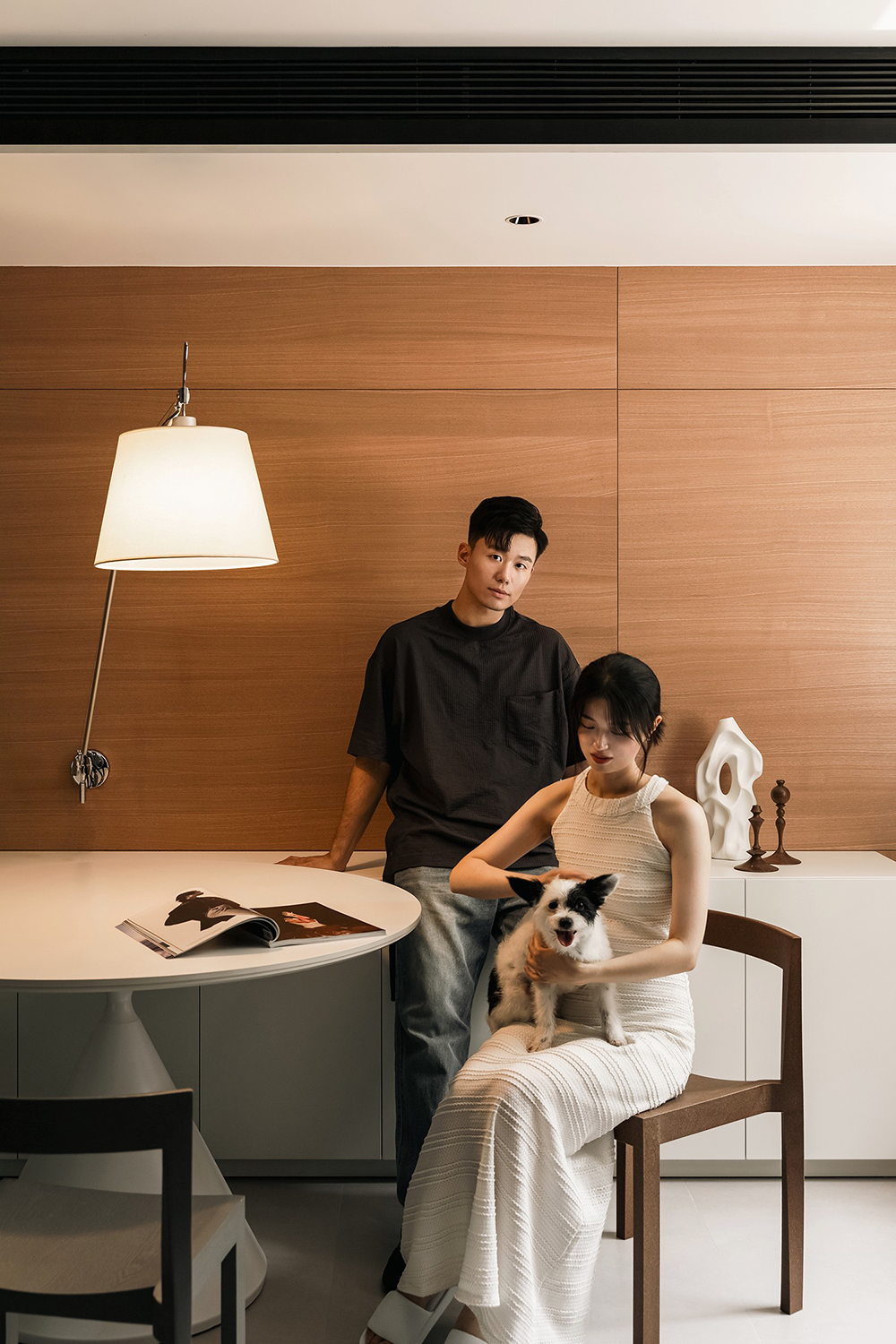新作 | 渣CLUB,义乌 / 斗西设计 首
2020-02-29 09:05
渣club 位于义乌,是由五个年轻人合伙开设的夜店。有意思的是,相比于夜店的主营空间,我们和这五个年轻人都认为如何吸引顾客体验进店乐趣其实是更值得探讨的问题,换句话说,我们把主要的设计精力放在了交通空间上,创造出一种持续空间体验。 The Z CLUB in Yiwu is a nightclub set up by five young people. Interestingly, compared to the main space of the nightclub, we and these five young guys think that how to attract customers to experience the fun of entering the store is actually a more worthy question. In other words, we turned our main design focus on the circulation space to create a continued experience for the customers. 建筑的A面是主入口,这里设置了一个speakeasy的西装店,并在隐秘的更衣间里安装了反转门,顾客进入后,体验一种“绅士”反转“衣冠禽兽”的效果。 The A side of the building is the main entrance. A speakeasy suit shop is set up here, and a revolving door is installed behind the dressing room. Through entering, customers could have an inverting experience from “gentleman” to “dressed beast”. ▼A面设置了一个西装店,the suit shop is set up at A side ©小云


建筑的B面是一个露天停车场,一种颓废感油然而生。这里的建筑外立面破败不堪,很多废弃物料会时不时丢弃在一旁,我们觉得这是一个营造对比的好机会,于是一个超现代的灯光装置门突然出现在了残砖断壁上,营造出一种时空穿越的跳跃体验。 The B side of the building is an open-air parking lot with a sense of decadence. The façade of the building is dilapidated, and a lot of waste materials are discarded from time to time. We think this is a good opportunity to create contrast, so an ultra-modern lighting installation door suddenly appeared in the middle of the broken wall, creating a jumping experience of time and space. ▼B面入口,超现代的灯光装置门出现在残砖断壁上,the entrance at B side with an ultra-modern lighting installation door in the middle of the broken wall ©小云






▼酒吧室内,设置了超大的天花led屏,interior view of the club with an oversized ceiling led screen ©小云


渣CLUB定位于发掘人性的两面,平时的绅士也可以展现出其狂野的一面,我们认为随着顾客进入空间的方式不同,完全可以把这个状态在空间中体现出来。刚好这个独立的小洋房所处的位置在园区的分界线上,前后两个面呈现出来的风貌完全不一样。而且两个方向都可以成为主要的人流入口。 The Z CLUB is positioned to explore the two sides of human nature. The usual gentleman can also show its wild side. We think that as customers enter to the space in different ways, we have the opportunity to demonstrate this change. It happened that the location of this small independent house was on the boundary of the park, and the front and back faces showed completely different atmosphere. And both directions can become the entrance to the flow of people.


▼酒吧室内,中轴线上设有灯光装置,interior view of the bar with lighting installation at the middle ©小云


渣CLUB的内部不光设置了超大的天花led屏,中轴线上的领舞台,DJ台背后的楼梯间都用灯光装置延续了整个空间体验,呼应这一个完整的角色转换概念。














▼酒吧的座椅空间,the seating area of the bar ©小云






▼空间轴测图,空间设有前后两个风格迥异的入口, the axon of the space with two distinct entrances at fhe front and back faces ©斗西设计


▼剖面构造图,section details ©斗西设计


项目名称:渣CLUB – A面反转 B面跳跃 设计方:斗西设计 项目设计 & 完成年份:2019 主创及设计团队:刘永鹏、敏庚 项目地址:义乌良渚文化园 建筑面积:230M2 摄影版权:小云 客户:渣CLUB































