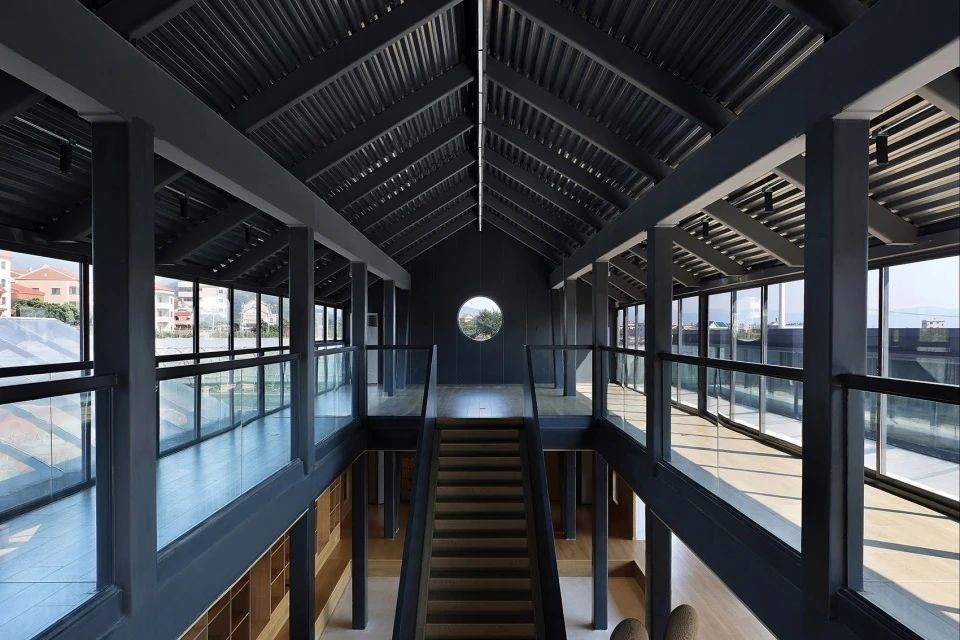单色|现代设计杰作 首
2020-01-11 08:50
今天,我们敬佩的主题是两件单色现代室内设计杰作。最轻灰色的低语在这两个优雅的屋顶的墙壁上,创造了通风开放的房间和安静的优雅。高端的现代家具设计塑造了每一个房间,以低调却明确无误的奢华,以一种保守和简约的方式精心设计。19世纪的巴黎建筑在室内设计上投下了宏伟的拱门,而现代的石膏墙板则为另一个建筑注入了新的兴趣。每个人都以自己独特的风格给人留下深刻印象。尽管豪华,房屋散发着一种轻松的气氛,如豪华的度假别墅或顶层旅馆套房。
Two monochrome modern masterpieces of interior design are the subject of our admiration today. Whispers of lightest grey tint the walls of these two elegant abodes, creating airy open rooms and quiet elegance. High-end modern furniture designs shape each room with understated yet unmistakable luxury, set out thoughtfully in a reserved and minimalistic approach. 19th century Parisian architecture throws grand archways over the interior design of one interior, whereas modern gypsum wall panels inject new interest into the other. Each are impressive in their own individual style. Despite the grandeur, the homes exude a relaxed atmosphere, like a luxurious holiday villa or a penthouse hotel suite.


设计师:纪尧姆艾伦工作室
肯尼迪住宅是19世纪初一座令人印象深刻的高斯建筑中的一套公寓,靠近巴黎的Trocadero广场,
这里有塞纳河和埃菲尔铁塔令人羡慕的景色。
它的法国业主工作和旅行很多,花时间在世界各地令人惊奇的地方,所以他们的公寓也必须是惊人的。
这对夫妇想要的是一种轻松的氛围,与旅店和别墅一样,满足他们旅行时住在酒店和别墅的标准。
风格被采用,灵感来自住宅的历史建筑。
Designer: Studio Guillaume Alan
The Kennedy residence is an apartment in an impressive Gaussian building of the early 19th century, near Trocadero Square in Paris,
. The home has enviable views of the Seine and the Eiffel Tower. Its French owners work and travel a lot, spending time amazing places around the world, so their apartment had to be amazing too. The couple wanted splendour coupled with a relaxed atmosphere that would meet the same standards as hotels and villas they stay in whilst on their travels. A new vision of
style was employed, inspired by the home’s historical architecture.


和碗套衣裙的茶几,美丽的在瓦比-萨比的审美,并同情的年代的建筑。枝繁叶茂
A perfectly imperfect
and bowl set dress the coffee table, beautiful in the wabi-sabi aesthetic, and sympathetic to the age of the building. Branches and blossoms bring a
element to the room.
Advertisement


房主是一对喜欢举办鸡尾酒会的夫妇,所以房子里的免费空间也有实际用途,可以容纳许多客人和娱乐时间。
The homeowners are a couple who enjoy hosting cocktail parties, so the free space in the house also serves a practical purpose, to accommodate many guests and fun times.




从拱形天花板上垂下的灯笼吊坠符合建筑成熟的传统风格。一个三米长的壁炉是用天然大理石雕刻而成的,它的缝隙伸入地板,遍布整个公寓。
A lantern pendant hangs from the vaulted ceiling in a traditional style that suits the building’s maturity. A three meter long fireplace is carved in natural marble; it’s gape opens into the floor and spreads throughout the apartment.




























家庭的所有房间都是由同样的材料和调色板连接在一起的,这就产生了更多空间的错觉。凉爽的调色板是完美和和谐的,没有炫耀。
All rooms of the home are interconnected by the same materials and palette, which creates the illusion of more space. The cool palette is impeccable and harmonious, without being ostentatious.










摄影师:谢尔盖·克拉修克
一个更现代的设置展开在家庭设计第二。
提供一个更紧凑的客厅大小,这是时尚装饰带肋石膏面板。
Photographer:
Sergey Krasyuk
A more modern setting unfolds in home design number two. A
furnishes a more compact living room size, which is fashionably decorated with ribbed gypsum panels.






在托盘顶部的咖啡桌上添加一块厚厚的东西。靠窗的舒适的躺椅是浏览它的绝佳地点。
makes a chunky addition to the tray topped coffee tables. A comfortable lounge chair by the window offers a perfect spot in which to browse it.
























浴室是一种一致的颜色,以增加空间的感觉,虽然瓷砖的形式改变了从墙壁到地板。墙上挂着的便盆也使地板看起来很宽敞。
The bathroom is tiled in one consistent colour to increase the sense of space, though the format of the tile changes from wall to floor. A wall hung toilet pan keeps the floor looking spacious too.


























