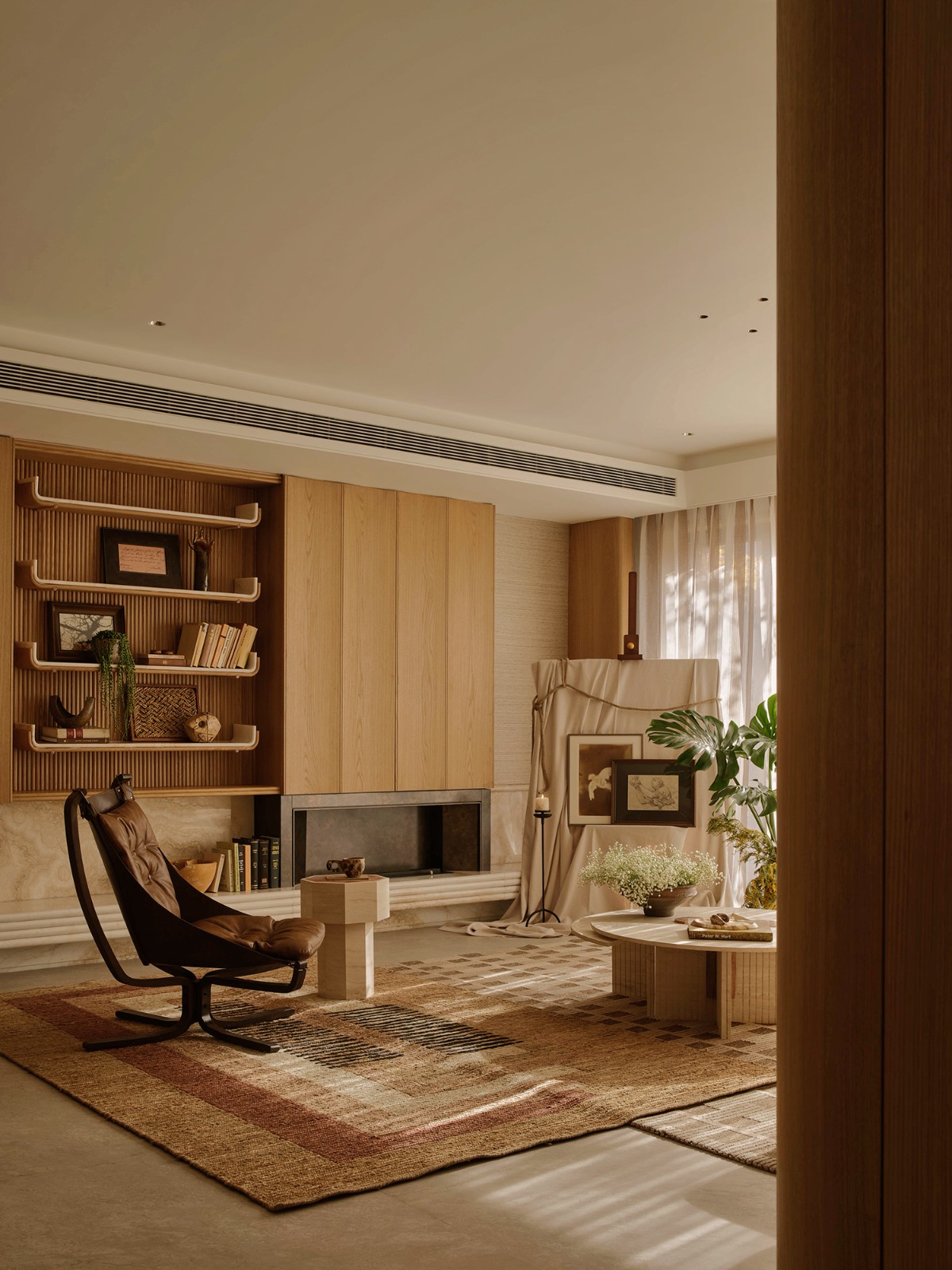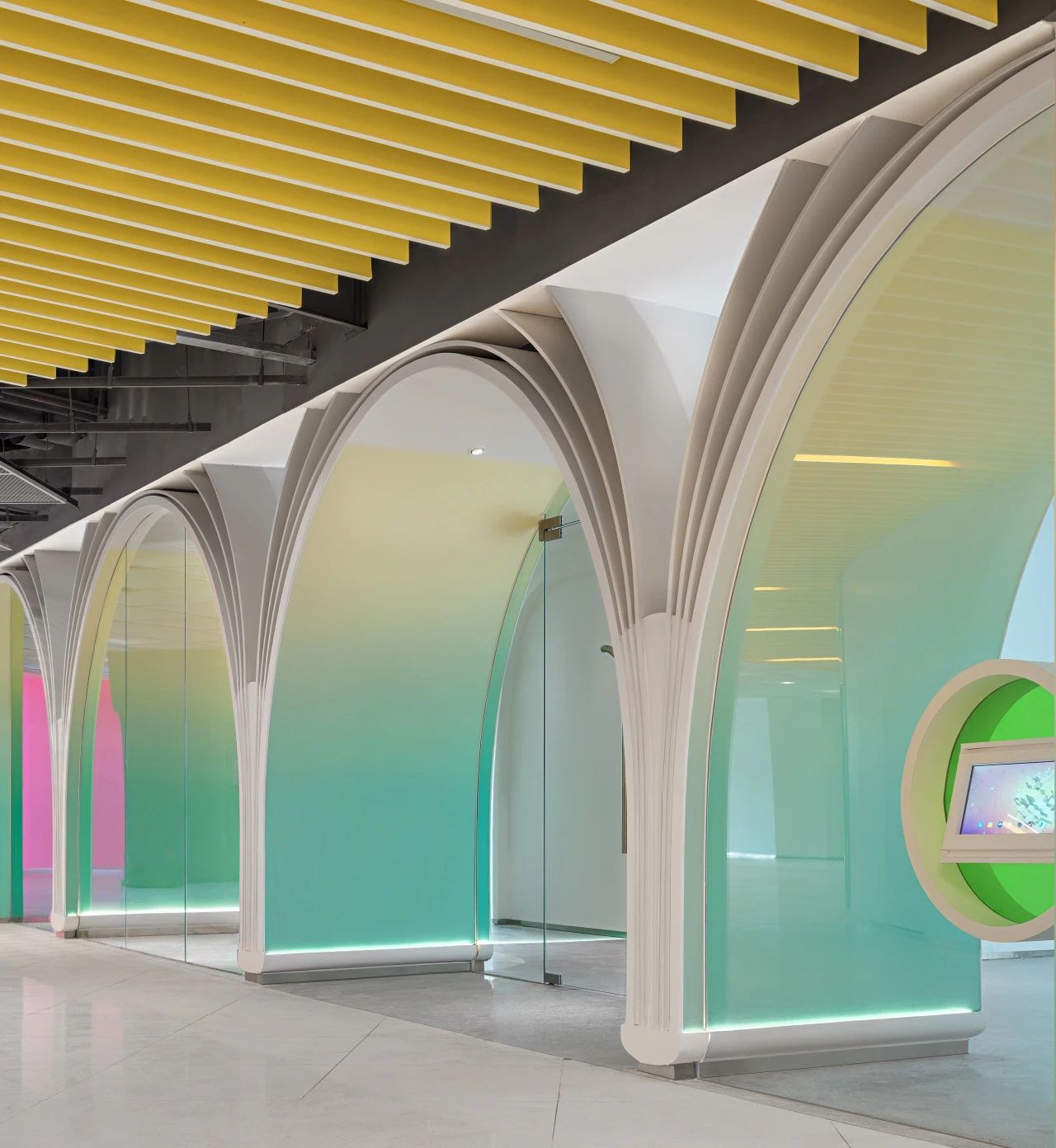新作 | Mofun莫方实验餐厅,成都 / 逅筑空间设计 首
2020-01-03 08:20
这是一间充满可能性的城市客厅,我们收集有趣的生活感知,为你带来观看世界的众多视角。在这里你会遇见他人的故事,同时也会创造自己的故事,我们尝试在这个多变的空间里,用有趣的语言和叙事方式来构建每一个故事。你会时常踏入不同的语境,一场展览、一次演出、一席创意菜。希望所有被遗忘的好奇心被捡回,所有生锈的感官被唤醒。 This is an urban living room with possibilities, a variable space for experiences, storytelling, hearing, tasting and feeling. Here we collect interesting perspectives to see the world, you will meet the stories of others and create your own stories. We try to construct each story in this changing space with interesting visual language. You will step into different contexts, an exhibition, a performance, or a creative dinner. We hope all forgotten curiosity will be picked up and all rusty senses will be awakened. ▼改造后的店铺外观,exterior view of the restaurant after renovation ©贺川




桐梓林比成都其他地方多几分国际化,这里高冷也接地气,多样性正是它的魅力所在。 Tongzilin is more internationalized than other places in Chengdu. It’s elegant and charming because of the diversity. ▼ 一楼空间,First floor space ©贺川


模糊空间的界限,加强室内外的互动联系。“设计”不应过度表现自己,尝试用多种视角观察空间,给后续经营留出足够灵活变化的可能。 We blur the boundary of space and strengthen the interaction between indoor and outdoor space. We try to observe space from multiple perspectives. Design should allow enough flexibility for subsequent management rather than over expressing itself. ▼模糊室内外界限,blur the boundary between exterior and interio




莫方是一个综合实验场所。餐厅、甜品、酒吧、咖啡、小剧场、展览馆都不足以概括它。如何方便后期使用中将艺术融入经营的每个细节,是我们努力探索的目标。 Mofun is a comprehensive experimental site. It is hard to define it a restaurant, a dessert shop, a bar, a cafe, or a small theater. How to integrate art into the details of management is our goal in the future. ▼通向二层的楼梯,stair to the second floor ©贺川






▼二层用餐区,dining space on the second floor ©贺川








镜面隔断灵活组织空间,转换经营形态。结合建筑本身条件,构建出有趣活泼的剧场环境。 The seven moving mirror walls make the space change between different functions. We construct a fascinating and lively theater environment based on the condition of the building itself. ▼镜面隔断扩展空间,mirror partitions extend the space ©贺川






项目名称:Mofun莫方实验餐厅 设计方:成都逅筑空间设计有限公司 联系邮箱:872042179@qq.com 设计:2019年4月 完工:2019年11月 主创:曾崧 设计团队:莫菲 侯雅楠 项目地址:成都.桐梓林 建筑面积:350平米 摄影版权:贺川 品牌:金属钢板、真石漆、水泥漆、预制水磨石































