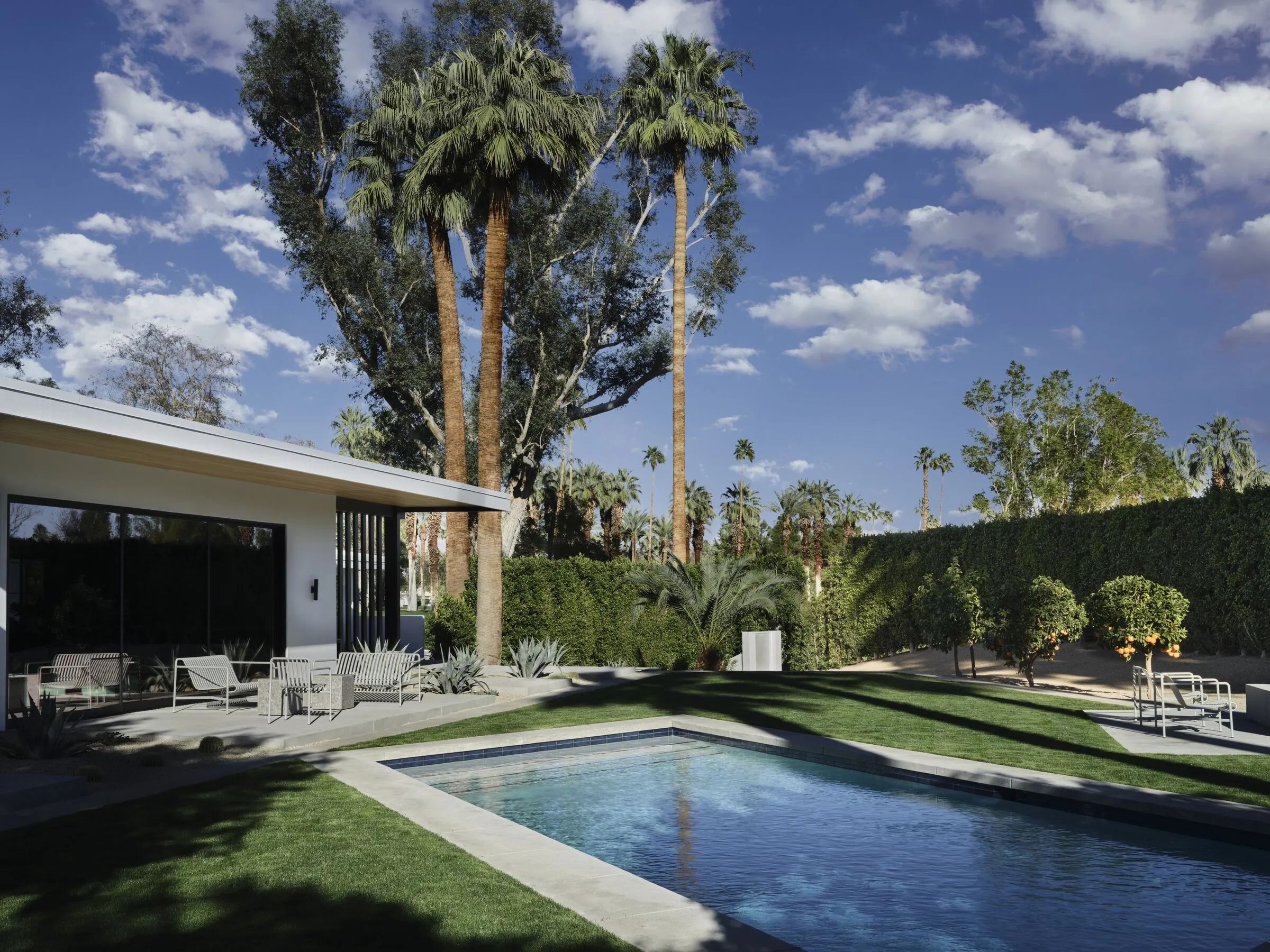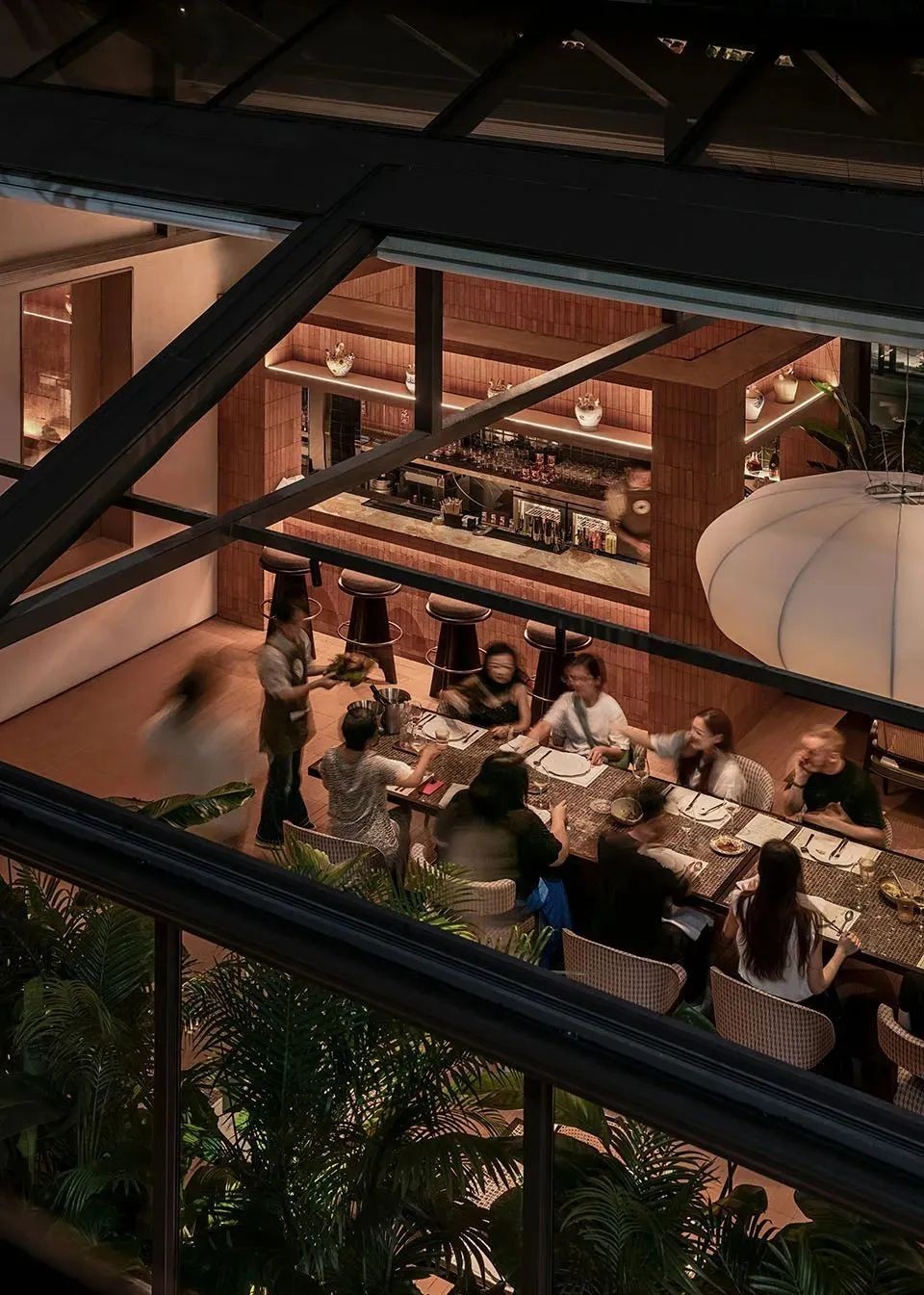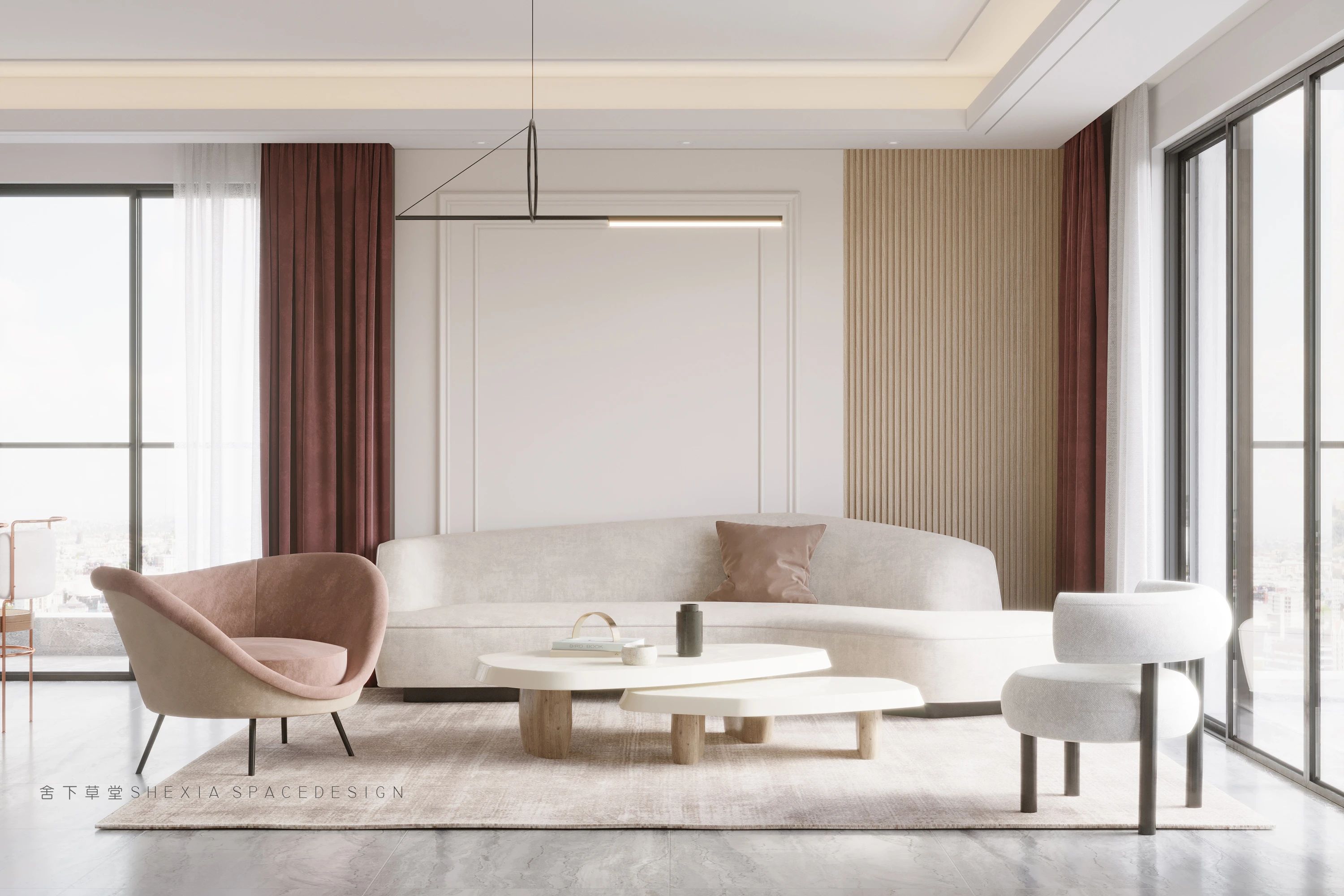新作 | thé ATRE茶聚场,北京 / Sò Studio 首
2019-12-21 14:15
théATRE,剧场—聚场,一个超现实的茶园,在都市里享受茶的一件“ceremony”(仪式感)的事。
Having a tea in this surreal tea garden will bring you an unforgettable ceremony experience.
▼餐厅一角,富有仪式感,dining space as ceremony ©丁宇豪
“打开”是我们对空间做的第一件事情,将外立面打开留下方1/3的空间与室外完全相接;希望客人能从第一眼感受到室内发生的故事,第一眼看到我们的茶园和产品。外立面的材质第一次尝试用U型玻璃,玻璃本身的肌理感可以让我们看到室内斑驳的影像像油画笔触的感觉。
“Opening” is the first thing we did for the space. We opened the façade and left 1/3 of the space completely connected with the outdoor. We hope that the guests can feel the story of the interior and see our tea gardens and products at first sight. It was our first attempt to use U-shaped glass for the façade. The texture of the glass itself allowed us to see the mottled image of the indoor, which feels like the oil painting.
▼餐厅“打开”的立面,facade of the restaurant ©丁宇豪
外立面打开,将室内茶园的白色飘带露出来,形成了一个共享的茶园空间,加强了内与外的对话。从外部看白色飘带连成一体内部发着暖光也将整个视觉中心都停留在茶园里,走进看模糊的影像,不真实的虚影让人想马上走进去。
The façade opens to expose the white streamers of the indoor tea garden, forming a shared tea garden space that strengthens the dialogue between the inside and the outside. From the outside, the white streamers are integrated into the interior, and the warm light also keeps the entire visual center in the tea garden. When you look into the blurred image, the unreal virtual shadow makes people want to walk in immediately.
▼带有茶园的就餐区,dining space with tea garden ©丁宇豪
在我们的空间内部第一眼看到的感觉应该是“橙色”的白空间,我们这次的灯光用了2700k的色温有些重点区域甚至用到了2200k的色温的光源,暖暖的琥珀色让人更容易有亲近感。从设计的角度讲我们希望的空间是整体的、朴素的、高级的;并不想让颜色分散人的注意力。
The first thing we see inside our space should be the “orange” white space. Our lighting used a color temperature of 2700k. Some key areas even used a 2200k color temperature light source. The warm amber color creates a sense of intimacy. From the design point of view, the space we hope for is holistic, simple, and advanced; it does not distract people’s attention with colors.
▼“橙色”的白空间,“orange” white space ©丁宇豪
4种不同肌理的白色让空间的前后关系自然的凸显出来,同样3种白色的石材通过不同的冷暖和反光强化空间的冷静极简;而外立面的帘子和白色金属的飘带,形成了最强烈的反差。我们塑造了20%距离感,又营造了50%亲密感,模糊暧昧的关系让空间的超现实的基因深入人心。
Four different white textures make the relationship between spaces stand out naturally. Three kinds of white stones strengthen the space’s calmness and simplicity through different tones and reflections; while the exterior curtain and the white metal streamer form the most strong contrast. We have created a 20% sense of distance and created a 50% sense of intimacy. The inexplicit relationship makes the surreal genes of the space deeply rooted in people’s heart.
▼不同肌理的白色凸显前后关系,different white textures underline the relationship between spaces ©丁宇豪
清楚的记得我们在设计中有这样一段对话:“当你看到Constantin Brancusi的工作室有什么感觉?有点说不清散落在四周的雕塑,想走进看看每个雕塑的表面,又觉得好像挺相似的。天窗的光线让每个雕塑都有了阴影。”也正是Brancus的雕塑作品也正是我们装置的灵感,不同的几何雕塑造型给空间带来了一些棱角和趣味。
We clearly remember such a dialogue in the design field, “When you see the studio of Constantin Brancusi, how do you feel? I can’t tell the sculptures scattered around, I want to walk in and see the surface of each sculpture, and I feel like each one quite similar. The light of the skylight gives each sculpture a shadow.” It is the sculpture of Brancus that inspired our installation. Different geometric sculptures bring some edges and fun to the space.
▼玻璃雕塑,glass sculptures ©ELBE
吧台与Vip相连在空间的另外一头。我们尝试将吧台区域营造一个更加PURE(纯净)区域,将整体抬高强化其独立性;吧台右边相接VIP,入口的感觉同样延续外立面半开放的感觉。
The bar is connected to the Vip room at the other end of the space. We tried to create a more PURE area in the bar area, which would enhance the independent feeling of the space; the VIP room is on the right side of the bar, the feeling of the entrance also continued the feeling of semi-opening of the façade.
▼吧台和展示区,bar and display area ©丁宇豪
我们在内部做了一个特殊的灯光设计留点惊喜给现场的客人。可变色的灯光控制会在每天八点以后让这个“剧场”整体进入另一种情景模式。
We made a special lighting design in order to create surprises to the guests. The color-changing lighting control allows this “theatre” to change into another scene after 8 o’clock every day.
▼灯光剧场,light theater ©ELBE
项目名称:thé ATRE茶聚场北京王府中环店
面积:135 m2
地址:北京王府井大街269号王府中環东座4层404C
客户:théATRE
影像制作承制公司:牧一制作 Concept+Production
摄影师:丁宇豪、Elbe
设计团队:Sò Studio(http://sooostudio.com/)
家具品牌:Cassina; MatzForm; Sancal
灯光品牌:&tradition
灯光设计:AILD筑映照明设计
采集分享
 举报
举报
别默默的看了,快登录帮我评论一下吧!:)
注册
登录
更多评论
相关文章
-

描边风设计中,最容易犯的8种问题分析
2018年走过了四分之一,LOGO设计趋势也清晰了LOGO设计
-

描边风设计中,最容易犯的8种问题分析
2018年走过了四分之一,LOGO设计趋势也清晰了LOGO设计
-

描边风设计中,最容易犯的8种问题分析
2018年走过了四分之一,LOGO设计趋势也清晰了LOGO设计































































