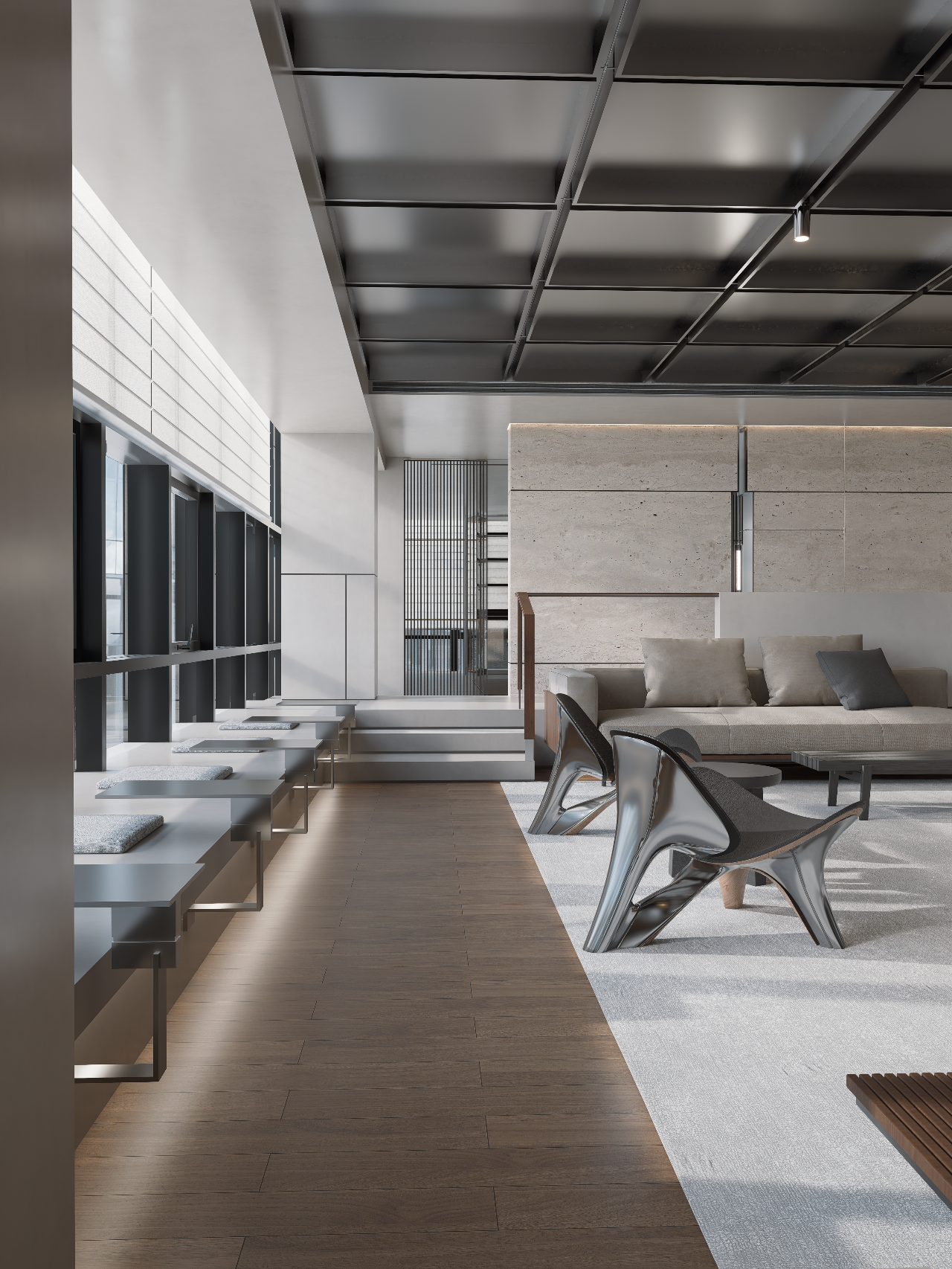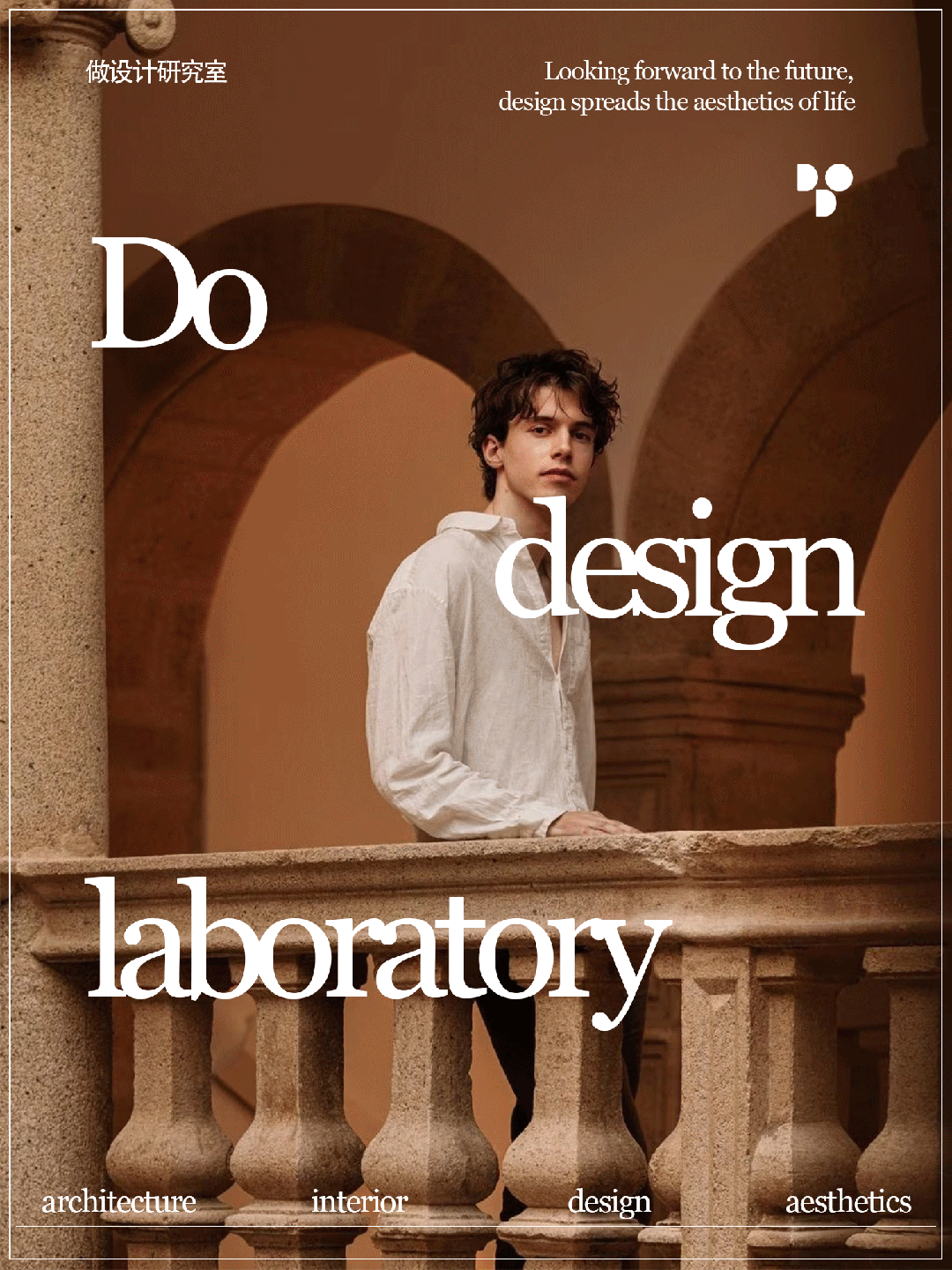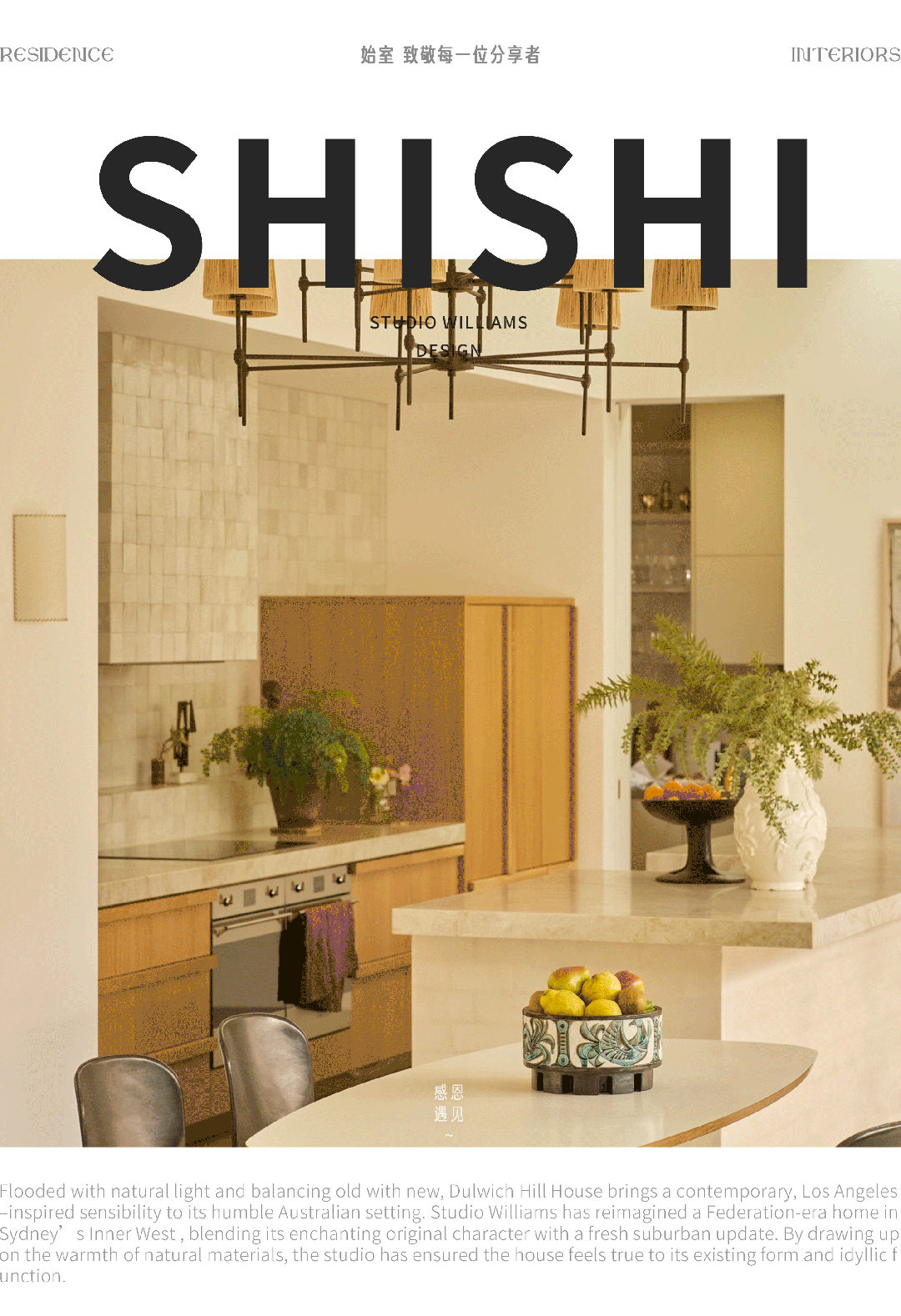新作 | 画廊住宅,西班牙 / Raúl Sánchez Architects 首
2019-10-27 09:05
画廊住宅位于加泰罗尼亚莱里达的一个小镇里,兼顾了家庭住宅、小旅馆和艺术画廊的功能。2017年,Mas Blanch i Jové酒厂的主人决定在酒庄附近购买一栋旧房子并对其进行改造,以容纳不断增长的酒厂游客,同时也为家庭成员提供了一个相聚的空间。
The Gallery House, together with the recently finished Espai Saó, is part of a set of interventions carried out for the Mas Blanch i Jové winery, located in the small town of La Pobla de Cérvoles, in Lleida, province of Catalonia. The house is an encounter between a family house, a small hotel, and an art gallery. In 2017, the owners of the Mas Blanch i Jové winery decided to buy an old house close to the winery, with the aim of reforming it to accommodate the growing number of visitors to the winery, but also to be used throughout the family at their meetings in the Little village.
▼住宅外观,exterior view
在项目的构思阶段,Raúl Sánchez事务所提出了将住宅与酒厂的艺术背景相结合的思路。每年,酒厂都会邀请一位著名雕塑家在葡萄园中创作雕塑作品,不限主题、位置和材料。雕塑花园周围如今已遍布着来自Joan Brossa、Frederic Amat、Evru和Eva Lootz等多位艺术家的作品。而从该项目开始,每位艺术家都需要对住宅本身进行少量的干预,目的是为酒厂的不同部分创造一种连续的参观体验。
In the process of the project conceptualization, RSA proposed to relate the house to the artistic experience of the winery itself, represented by the sculpture garden: every year, a renowned artist-sculptor is invited to build a sculpture in the vineyards, with total freedom of subject, location and material. Around the garden there are works by Joan Brossa, Frederic Amat, Evru, or the most recent by Eva Lootz. From now on, each artist will be asked to make a small intervention in the house, creating a joint experience in the visit to the different facilities of the winery.
▼街道视角,view from the street
通过设置贯穿平面和剖面的“十字架”空间,房屋内部的空间得到了清晰而准确的划分,同时为四个立面带来了宽阔的窗户,使其与周围的如画风景形成亲密接触。“十字架”本身作为交通空间得到了扩展,可以容纳比以往更多的功能。这些空间均被耐候钢板覆盖,呼应了酒厂的材料主题。著名艺术家Josep Guinovart的作品贯穿了整个空间——他作为业主的亲密好友,也为酒厂投入了大量的精力。
The project proposes a clear and accurate division of the house by means of a cross established in plan and section, which opens four huge windows in each one of the facades of the house, putting it in close contact with the picturesque landscape of the place. This cross occupies and resolves the circulation spaces, widened to accommodate more function than the distributive itself. These spaces are cladded with corten steel plates, an identifying material of the winery itself, omnipresent in the sculptures and works that Josep Guinovart, a renowned artist, intimate friend of the owners, made throughout his life for the winery.
▼轴测分解示意图,axo-exploded
钢铁是一种冰冷的、不常用于家庭内饰的材料,但在该项目中,钢材料被应用到十字架中的展览空间,并贯穿了其余的居住空间。居住空间各自呈现出不同的属性:公共区域的地面以灰色调的水泥铺设;楼上的卧室则采用了木材、陶瓷和镜面。材料上的碰撞在顶层变得最为明显:展览空间的金属材料营造出冷峻的气氛,其侧面设有一道两面材质不同的门,可以直接通往卧室温暖又舒适的木制环境。
▼入口区域,entrance area
“十字架”是住宅的重心所在,它以桥梁的形式连接了二层空间,并在房屋四面形成无框的宽阔窗户。十字架较短的两端朝向优美的风景;较长的两端则构成了两个独特的双层高空间。
The crucial point of the house is the center of the cross, solved by a small bridge that flies over the ground floor and from which the four large windows open with no frames: two small benches to admire the landscape finish off the axes of the bedrooms; two double height voids star in the remaining sides.
▼“十字架”以桥梁的形式连接了二层空间,the center of the cross is solved by a small bridge that flies over the ground floor
在首层,厨房、卫生间和仓库空间形成一个环形路径,贯穿了所有高度不同的室内空间,增加了室内空间的层次感和复杂性。二层设有5间卧室,并各自带有独立的位于角落的浴室。每间卧室的装饰都各有不同,主要体现在浴室的瓷砖接缝、墙面涂漆和洗手池的色彩上。
On the ground floor, the distribution takes place around a kitchen, toilets and warehouses block, connecting all areas in a circular path, increasing interior complexity, and passing through spaces of varying heights, compressing and decompressing the spaces. On the top floor, five bedrooms with their own bathrooms occupy the four corners. The same type of bedroom receives five variants, in particular in the bathrooms, each one of a different color, highlighted by the joint between ceramic tiles, the painting of the walls, and the color of the sinks themselves.
▼厨房连接了餐厅和起居室,the kitchen connects the dining area to the living room
▼每间卧室的装饰都各有不同,主要体现在浴室的瓷砖接缝、墙面涂漆和洗手池的色彩上,the variants of the bedroom type are highlighted by the joint between ceramic tiles, the painting of the walls, and the color of the sinks themselves
房屋的外观也发生了一些改变:四面全新的窗户贯穿了立面,与房屋本身的尺寸形成对比;耐候钢板如地毯般覆盖着入口楼梯;脚柱、门廊和部分外部饰面均选用了同样的材料。
Outside, some interventions denote the new character of the house: the four new windows, which cross the facades, with a strange scale to the house itself; the carpet-like cladding of corten steel access stairs; the new socles of the same material, as well as the porch of the entrance, and a greater homogeneity in the outer finishings.
▼耐候钢板如地毯般覆盖着入口楼梯,the carpet-like cladding of corten steel access stairs
住宅外部还环绕着耐候钢板构成的栅栏,随着观察角度的变化,使住宅或虚或实地被呈现在路人眼前。
A new fence of corten steel plates closes the house to the outside, and according to the angle, closes or opens the house in view of the passerby.
▼耐候钢板栅栏,corten steel fence
Architecture: Raúl Sánchez
Web: www.raulsanchezarchitects.com
instagram:@raulsanchezarchitects
facebook: https://www.facebook.com/raulsanchezarchitects/
twitter: https://twitter.com/raulsanchezarch
Name of project: GALLERY HOUSE
Location: calle Ponent 4, La Pobla de Cérvoles (Lérida)
Client: Mas Blanch i Jove (https://www.masblanchijove.com/es/)
Team:
Structure: Diagonal Arquitectura
Engineering: Marés ingenieros
Architecture: Sainza Hervella / Miriam Corcuera / Valentina Barberio / Albert Montilla
Photography: José Hevia (www.josehevia.es)
Metal works: Metal Ware (http://www.metalware.co/)
Faucets and taps: Icónico (https://iconico.es/)
Wood carpentry: Mobles Ferné (http://moblesferne.com/)
Project: 2017
Construction: May 2018-June 2019
Built area: 200m2
Budget <400.000€
采集分享
 举报
举报
别默默的看了,快登录帮我评论一下吧!:)
注册
登录
更多评论
相关文章
-

描边风设计中,最容易犯的8种问题分析
2018年走过了四分之一,LOGO设计趋势也清晰了LOGO设计
-

描边风设计中,最容易犯的8种问题分析
2018年走过了四分之一,LOGO设计趋势也清晰了LOGO设计
-

描边风设计中,最容易犯的8种问题分析
2018年走过了四分之一,LOGO设计趋势也清晰了LOGO设计



















































































