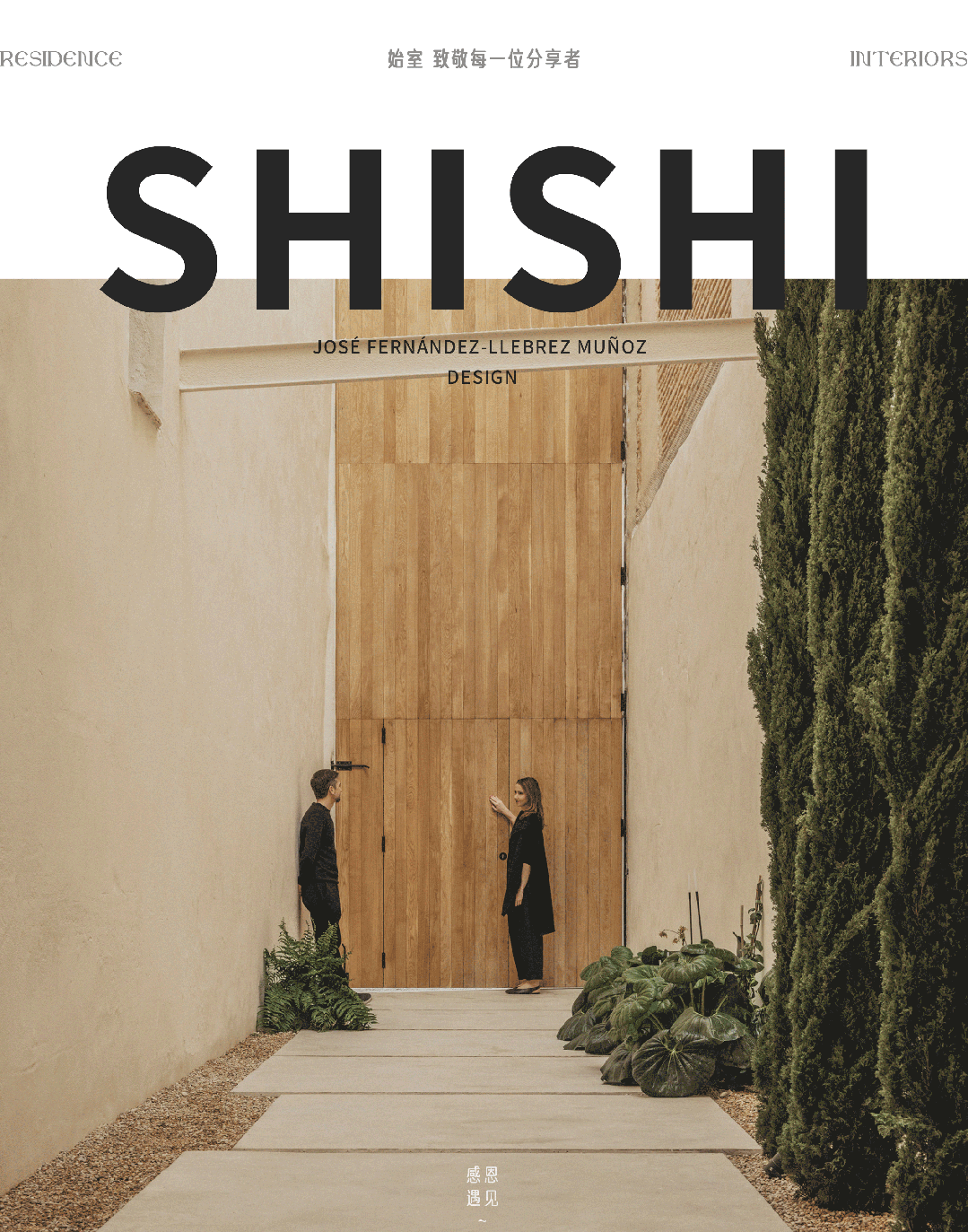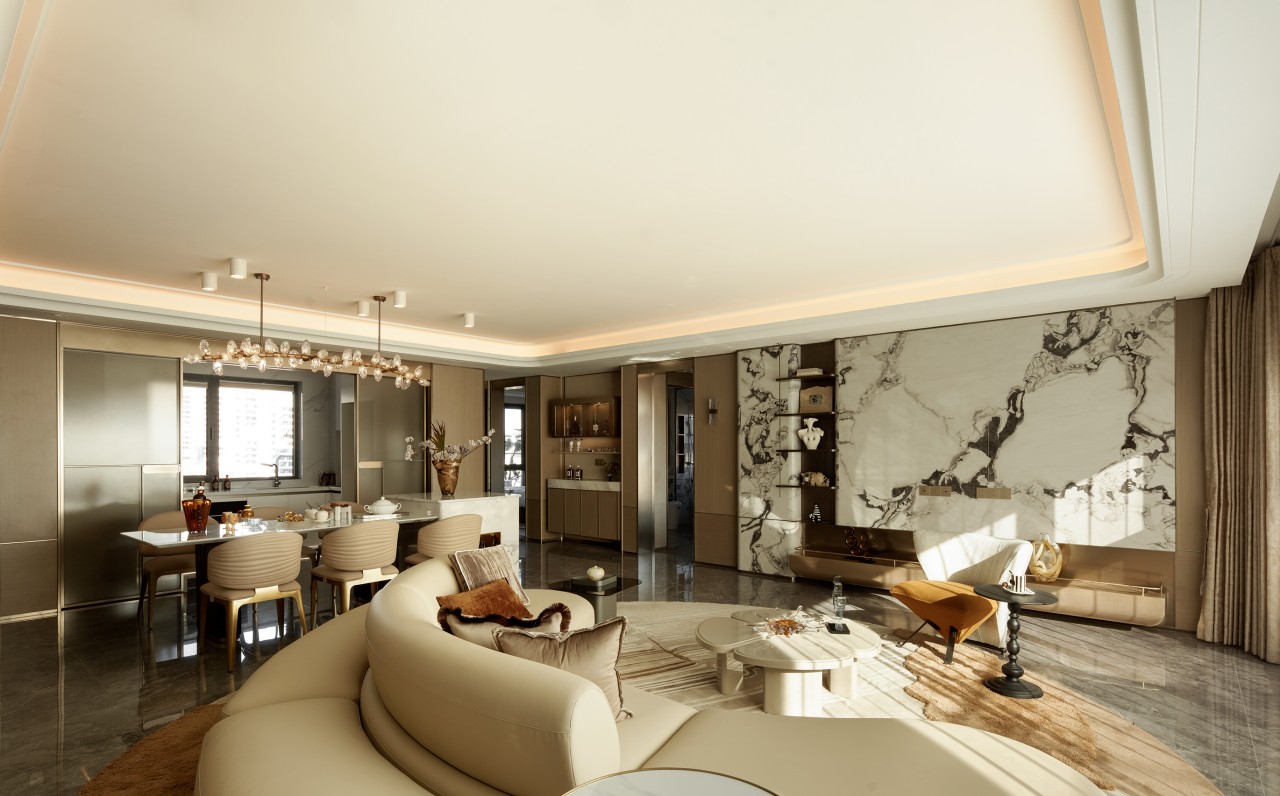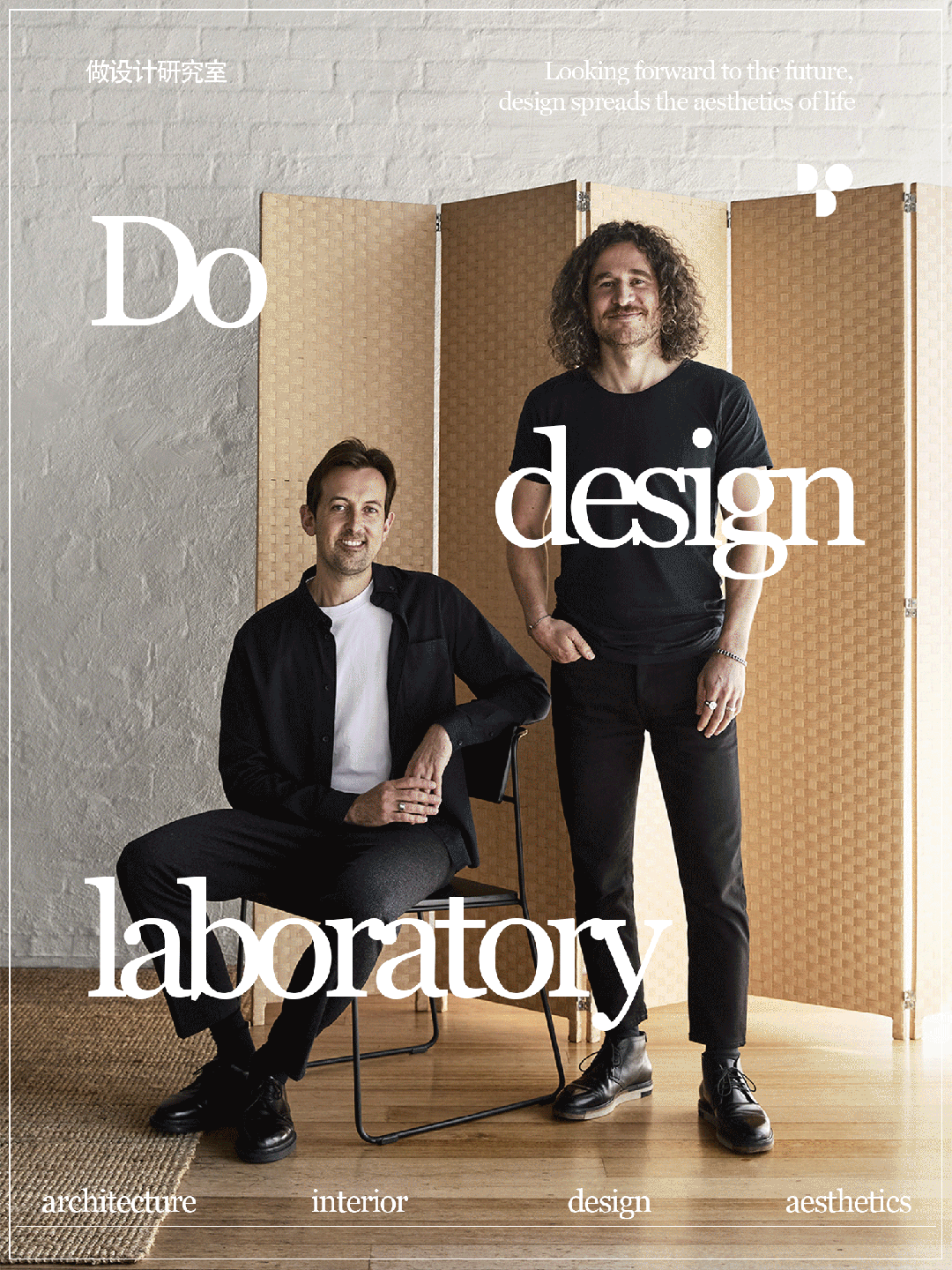海顿空间,北京 / 谜舍设计工作室 首
2019-09-22 07:30
海顿空间是一个复合型文化空间,选址是北京市朝阳区的一处厂房。空间使用方为创意机构,推崇自由而艺术的工作生活方式。谜舍着力于呈现出灵活的空间形态以应对不同的使用场景,并使人在空间中的行为模式具有多种可能性。
Haydn Space is a complex cultural space that is located in a factory in Chaoyang District, Beijing. The owner is a creative organization and they advocate a free and artistic working life style. Nazodesign focuses on presenting flexible spatial forms to cope with different scenarios, and makes people has many possibilities for behavior patterns in this space.
▼项目概览,overview
一层空间多为沟通交流的功能属性,使用了大面积的暖白色及水泥涂料对于墙面、地面和天花进行喷涂,具有颗粒感的肌理表面营造出粗粝却有温暖感的空间氛围. 谜舍对有三个外窗的墙体立面进行包裹,近 700mm 厚的墙体将储存收纳及水暖设备放置等功能完美满足的同时,三个外窗区域也成为一层公共空间中具有一定专属感的“个人空间”,大尺度的窗台面允许使用者以不同的身体姿势在这个单人空间中自由的使用。 将卫生间区域处理为一个类拱形空间,以自由的形态柔化整体的空间氛围。 卫生间墙面使用细条砖进行装饰,增加空间的细节的同时营造出具有清洁感的氛围。 一层的角落处设置了一个非常私密的影音空间,空间整体以木饰面包裹,创造出极为纯粹的空间体验。立面设置移动滑门,开放与封闭的不同状态可自由切换。
▼一层空间概览,1st floor overview
▼一层影音空间滑门动图,sliding doors gif
▼影音空间整体以木饰面包裹,the whole space is wrapped in wooden material
▼创造出极为纯粹的空间体验,a very pure spatial experience
在空间一二层的连接部分插入了一个近 6 米高的巨大黑色楼梯盒子,并刻意露出了盒子底部由楼梯踏步形成的锯齿图形,与下面的混凝土吧台及台阶形成很好的视觉呼应。雕塑般的黑色盒子的介入增强了一层空间的戏剧感,并预示着由一层步入二层即将到来的空间节奏的变化。黑盒子内部照明被降到最低,谜希望通过巨大的体量及较暗的光线条件为人带来某种未知且神秘的心理体验,对于二层的空间状态产生好奇。
▼黑色楼梯盒子剖面,section from the staircase box
Nazodesign connects the first and second floor with a huge black staircase box nearly 6 meters high, and deliberately reveals the zigzag figure at the bottom of the box due to staircase steps, which forms a good visual echo with the concrete bar and staircase below. The introduction of sculptural black boxes enhances the dramatic sense of the first floor and indicates the upcoming change of space rhythm from the first floor to the second floor. The illumination inside the black box has been lowered to the lowest. Nazodesign hopes to bring some unknown and mysterious psychological experience to people through the huge space and the darker light, in order to make people curious about the space of the second floor.
▼黑色楼梯盒子,a huge black staircase box
▼通过黑色盒子来到二层,the 2nd floor entrance
二层被处理为单坡屋面,天窗带来了极佳的采光,这样明亮且开放的空间与一层具有私密感的空间氛围截然不同。 在天窗下置入了一个“玻璃盒子”,盒子内部铺满了户外庭院的碎石,在室内空间中打造出了一个具有户外体验的玻璃庭院。 二层局部地面被改造为钢化玻璃楼板,透明的材质对于常规的一二层空间分隔起到了缓冲的作用,虽然身在不同的界面,但能感知到彼此,创造出具有暧昧感的共享空间关系。
The roof of second floor is designed as a pentroof, and the design of skylight brings excellent lighting. The bright and open space is completely different from the intimate space atmosphere of the first floor. Nazodesign places a “glass box” under the skylight. The inside of the box is covered with rubble from the outdoor courtyard,which creates a glass courtyard with outdoor experience in the indoor space. Part of the ground on the second floor has been transformed into glass floors. Transparent materials play a buffer role in the conventional separation of the first floor and second floor. Although people are on different floors, they can perceive each other. The ambiguous shared space relationship is also created.
▼二层明亮且开放的空间与一层具有私密感的空间氛围截然不同,the bright and open space is completely different from the intimate space atmosphere of the first floor
▼二层被处理为单坡屋面,天窗带来了极佳的采光,the roof of second floor is designed as a pentroof, and the design of skylight brings excellent lighting
▼天窗下置入了一个“玻璃盒子”,盒子内部铺满了户外庭院的碎石,Nazodesign places a “glass box” under the skylight, and the box is covered with rubble
▼在室内空间中打造出了一个具有户外体验的玻璃庭院,a glass courtyard with outdoor experience in the indoor space
空间的混凝土地台、木质地台、玻璃楼板、混凝土长椅、黑盒子顶面这几个不同标高的构件极大程度的丰富了二层空间在垂直维度上的体验,也将整体的空间状态由黑盒子造成的垂直感转换为水平感。人在不同的构件上都可自由活动,由材质及高度的变化带来的多元且可流动的空间体验是谜想要在这个空间中表达的概念。二层空间的工业建筑痕迹被妥善保留并做清洁处理,并搭配白色和水泥色作为空间主色。谜使用了平面构成的方式对于空间的每个立面的颜色、肌理、比例进行整理研究,希望打造出具有几何秩序感的多表情空间形态。
The concrete platform, wooden platform, glass floor, concrete bench and black box have greatly enriched people’s experience in the vertical dimension of the second floor, and also transform the overall spatial state from the vertical sensation caused by the black box to the horizontal sensation. People can move freely on different components. The multiple and flowing spatial experience brought about by the change of material and height is the concept that nazodesign wants to express in this space. The Industrial traces of second floor are properly preserved .White and the color of cement are the main colors of the space. Nazodesign organizes and studies the color, texture and proportion of each facade of space by the way of plane formation, hoping to create a multi-expression spatial form with a sense of order just like geometric figures.
▼二层局部地面被改造为钢化玻璃楼板,part of the ground on the second floor has been transformed into glass floors
▼空间的混凝土地台、木质地台、玻璃楼板、混凝土长椅、黑盒子顶面这几个不同标高的构件极大程度的丰富了二层空间在垂直维度上的体验,the concrete platform, wooden platform, glass floor, concrete bench and black box have greatly enriched people’s experience in the vertical dimension of the second floor
项目:海顿空间
面积:260 平方米
完工时间:2019 年 09 月
设计公司:谜舍设计工作室 Nazodesign Studio
位置 : 中国北京
设计团队成员:田少寅,曾煜娴,泷泽洋一,郭益克,张青,黄凯峰
施工团队:北京上东建筑装饰工程有限公司
拍摄:广松美佐江,宋昱明(北京锐景摄影)
联系方式:Tian@nazo-design.com
采集分享
 举报
举报
别默默的看了,快登录帮我评论一下吧!:)
注册
登录
更多评论
相关文章
-

描边风设计中,最容易犯的8种问题分析
2018年走过了四分之一,LOGO设计趋势也清晰了LOGO设计
-

描边风设计中,最容易犯的8种问题分析
2018年走过了四分之一,LOGO设计趋势也清晰了LOGO设计
-

描边风设计中,最容易犯的8种问题分析
2018年走过了四分之一,LOGO设计趋势也清晰了LOGO设计





































































