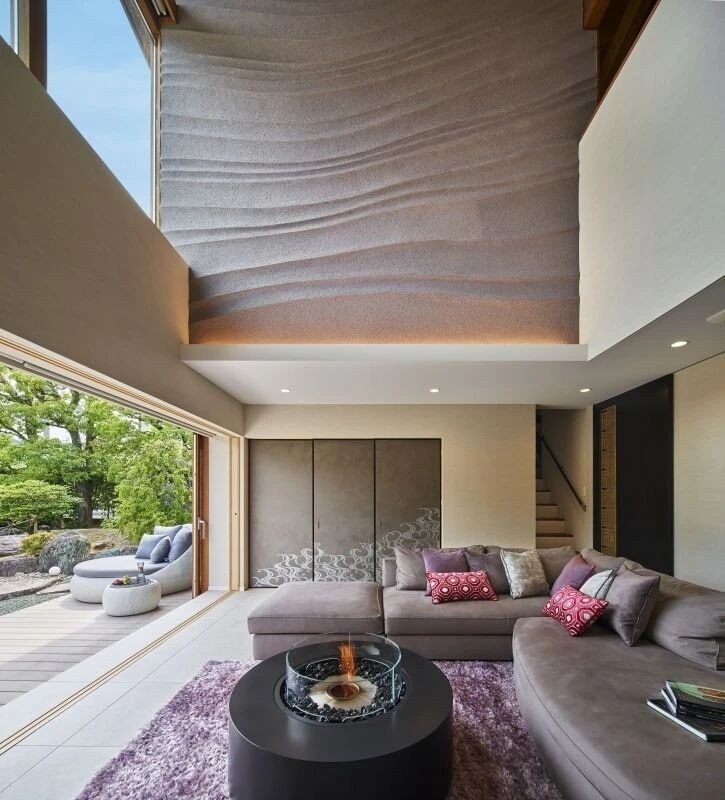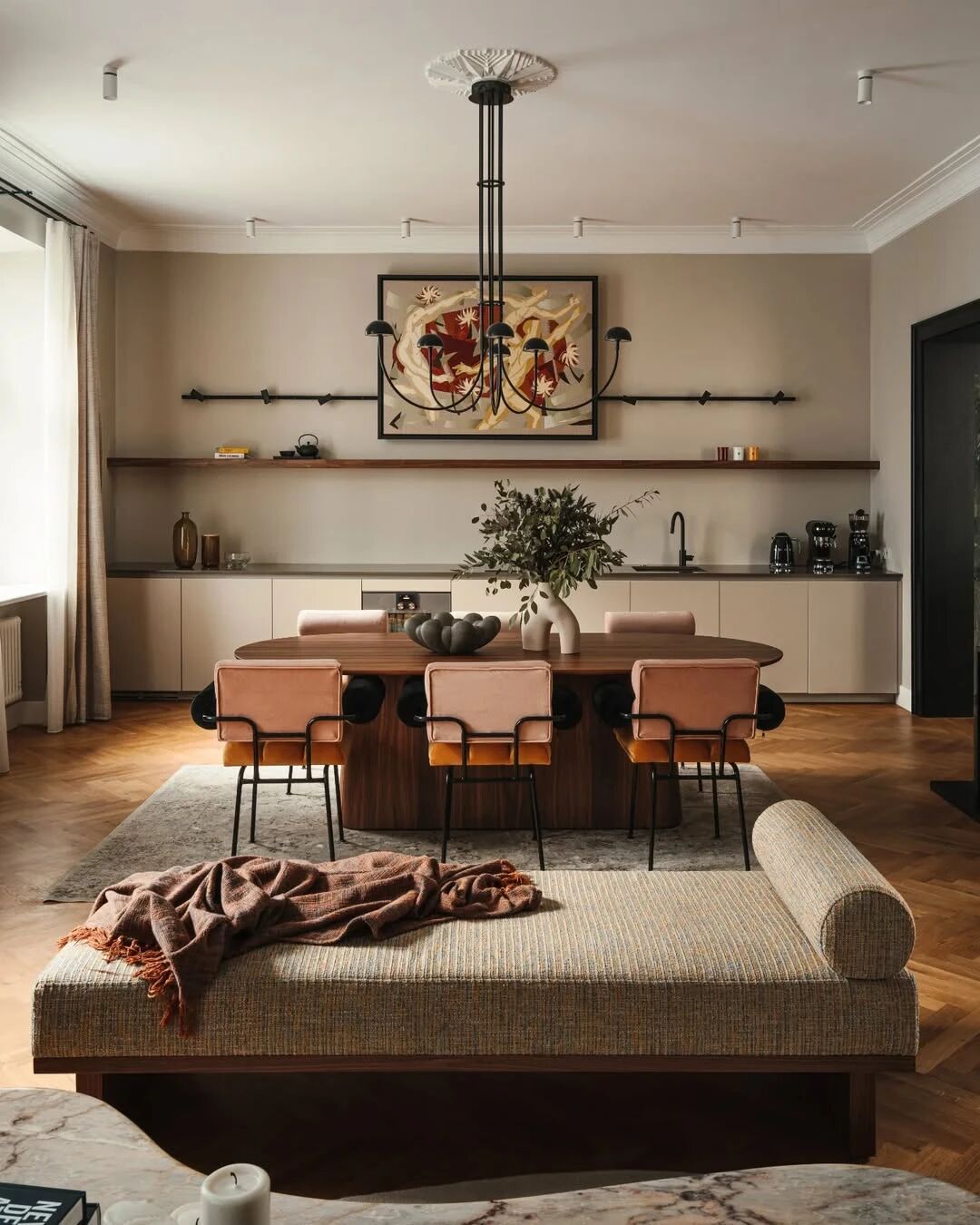Selfridges Buying Offices
2019-09-11 18:02
Selfridges department store on Oxford-Street in London’s Marylebone has been a shopping haven for fans of respected brands for 111 years. In those years, the company has evolved and changed hands many times, most recently in 2003 when it was acquired by the British-Canadian Galen Weston family.
伦敦玛丽伯恩(Marylebone)牛津街(Oxford Street)上的Selfridges百货商店111年来一直是受人尊敬的品牌粉丝的购物天堂。在那几年里,该公司经历了多次演变和易手,最近一次是在2003年,当时它被英加伦·韦斯顿家族收购。
As retail has changed dramatically over those years, so have the requirements of how and where the company’s executives, buyers and merchandisers work. The company’s head office, in the Selfridges building on Duke Street, has now, after two years of overhaul, emerged in a completely new form.
随着这些年来零售业发生了巨大的变化,对公司高管、买家和销售员的工作方式和地点的要求也是如此。公司总部位于杜克街的Selfridges大楼,经过两年的大修,现在已经以一种全新的形式出现了。
To re-think the 19,700 square-foot (1,830 sq. ft) office space, Selfridges hired its go-to architect Alex Cochrane. Cochrane’s office has designed, for example, Selfridges Men’s Designer Floors and Personal Shopping areas, as well as the world’s largest eyewear department in Selfridges new Accessories Hall.
重新考虑一下19,700平方英尺(1,830平方英尺)。英国“金融时报”(FT)办公室空间,Selfridges聘请了它的建筑师亚历克斯科克伦。例如,科克伦办公室设计了Selfridges男式设计师楼层和个人购物区,以及世界上最大的在Selfridges新配饰厅的眼镜部。
The new offices focus on maximizing flexibility and encouraging cooperation between the various departments. No-one has a permanent spot among the 125 works stations as everyone gathers their belongings at the end of the work day and stores them in their personal locker. In the buying and merchandising area this makes particularly perfect sense as most of the team members in this group have very busy travel schedules, are used to nomadic life and don’t require a permanent office.
新的办事处注重最大限度地灵活和鼓励各部门之间的合作。没有人在125个工作地点之间有一个永久的地点,因为每个人都在工作日结束时收集他们的物品,并将其存放在他们的个人储物柜里。在购买和销售领域,这一点特别完美,因为该组中的大多数团队成员都有非常繁忙的旅行时间表,被用于游牧生活,而不需要一个永久的办公室。
Separate, more enclosed areas exist in the form of pink-glass phone booths and sound-proofed blue-fabric-paneled meeting booths that can also double as quiet offices.
单独的、更封闭的区域以粉红玻璃电话亭和隔音蓝布镶板的会议亭的形式存在,它们也可以作为安静的办公室翻倍。
Of course, there are the obligatory playroom, kitchen, lounge and outside terrace, all encouraging teams to spend unstructured time together.
当然,这里有必修的游戏室、厨房、休息室和室外露台,所有这些都鼓励团队在一起度过非结构化的时光。
Much attention was paid to sustainable design elements as well. Renewable wood paneling, solar panels, local, reused and reusable, as well as green certified materials were prioritized.
对可持续设计要素也给予了很大的关注。可再生木板、太阳能电池板、本地板、可重复使用和可重复使用的材料以及经绿色认证的材料被列为优先事项。
Kitchen counters and benches are made of boards of compressed recycled paper, and acoustic wall-linings and seating are structured of boards made of recycled plastic and bottle tops. Discarded building boards were re-coated and re-used, and floor surfaces were made from 97 per cent raw and natural materials.
厨房的柜台和长椅是由压缩的再生纸制成的,隔音墙衬里和座椅是由回收塑料和瓶盖制成的。废弃的建筑板被重新涂覆和重复使用,地板表面由97%的原材料和天然材料制成。
The meeting room acoustic paneling is made from 100 per cent renewable and discarded wood, all lighting is low energy, and kitchen appliances and AV monitors were selected for their A rating.
会议室的隔音板是用100%可再生和废弃的木材制成的,所有照明设备都是低能耗的,厨房用具和AV监视器被选为A级。
This great new playground matches the working style of the company’s head office teams of today perfectly. We can only imagine what the first Selfridges head office looked like 111 years ago, but it is safe to assume that with its dark paneling and heavy leather chairs it matched the working style of that day just as well. Change is good. Tuija Seipell.
这个伟大的新操场与今天公司总部团队的工作风格非常匹配。我们只能想象111年前第一家Selfridges总部的样子,但可以肯定的是,它的深色镶板和厚重的皮革椅子与当时的工作风格相当。改变是好事。托伊亚·塞佩尔。
 举报
举报
别默默的看了,快登录帮我评论一下吧!:)
注册
登录
更多评论
相关文章
-

描边风设计中,最容易犯的8种问题分析
2018年走过了四分之一,LOGO设计趋势也清晰了LOGO设计
-

描边风设计中,最容易犯的8种问题分析
2018年走过了四分之一,LOGO设计趋势也清晰了LOGO设计
-

描边风设计中,最容易犯的8种问题分析
2018年走过了四分之一,LOGO设计趋势也清晰了LOGO设计















































