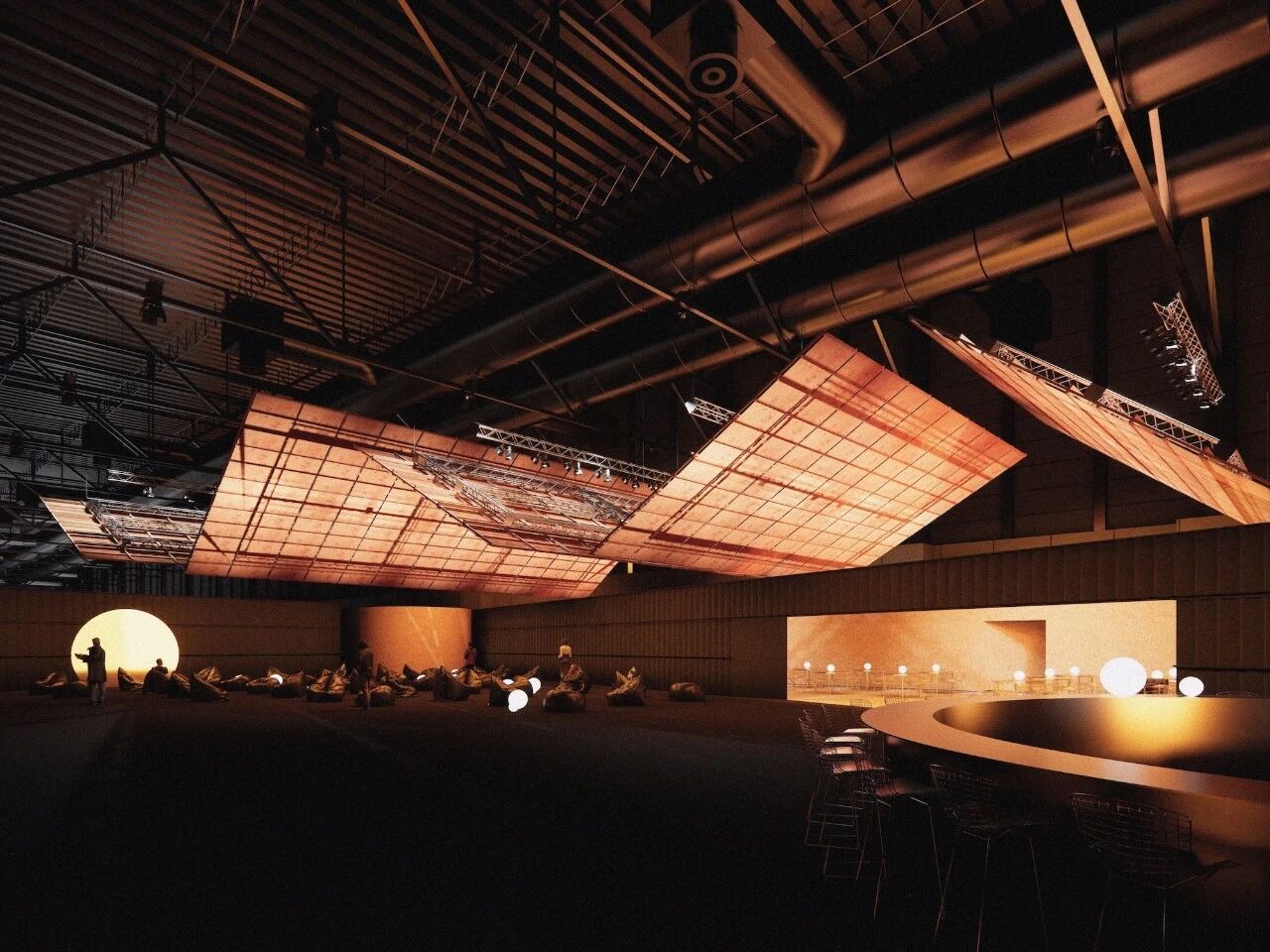Ressano Garcia Duplex João Tiago Aguiar Arquitectos
2019-08-29 11:37
Project: Ressano Garcia Duplex Architects: João Tiago Aguiar Arquitectos Interiors Author: João Tiago Aguiar Architect in Charge: André Barreiros Silva Team: Ruben Mateus, João Nery Morais, Ricardo Cruz, Alexandra Tavares, Rita Lemos, Laura Cettolin, Arianna Camozzi, Maria Sousa Otto, Renata Vieira Location: Lisbon, Portugal Area 260.0 m2 Project Year 2017 Photographer: Fernando Guerra | FG SG Text by João Tiago Aguiar Arquitectos
项目:ResanoTiagoAguiarArquiettos内部作者:JointOTiagoAguiarArquiettos内部作者:JointOTiagoAguiarSilva团队:RubenMateus、JointONeryMorais、RicianCruz、AlexandraTavares、RitaLemos、LauraCettolin、AriannaCaMozzi、RitaLemos、Renata维埃拉位置:Lisbon、葡萄牙区域260.0M2项目年摄影师:FernandoGuera|FGSG文本(JointOTiagoAguiarArquiecos)
Located in Bairro Azul in Lisbon, inside a classified art-deco architectural whole. Although this was a deep intervention that consisted in the total refurbishment of two apartments into one duplex the respect for the original compartmentalization was kept as well as the existing decorative elements (crown moldings, friezes, mosaics, door frames, moldings).
位于里斯本的 BairroAzul ,属于一个分类的艺术- 装饰建筑整体。 虽然这是一种深入的干预,包括将两个公寓全部翻新成一个复式,但仍然尊重原来的分隔以及现有的装饰元素( 皇冠造型、褶皱、马赛克、门框、造型)。
On the lower level the social areas such as the kitchen, living and dining rooms and one office were placed. The core of our intervention consisted in the unification of the kitchen and the dining room into one single space with the demolition of the existing walls and by placing robust metal profiles. The presence of these profiles was assumed by painting them in black in order to create a contrast with the white ceilings, making them an outstanding element.
在较低层次的社会领域,如厨房,客厅,餐厅和一个办公室。我们干预的核心是将厨房和餐厅统一为一个单独的空间,拆除现有的墙壁,并放置坚固的金属型材。这些配置文件的存在是通过将它们涂成黑色,以便与白色天花板形成对比,使它们成为一个突出的元素。
The staircase was placed perpendicular to the Ressano Garcia Duplex, parallel to the kitchen in order to use the space of the former storage room. Open over the kitchen the staircase formed a volume containing the kitchen cabinets and the appliances. In the social area the kitchen island stands out as an element of strong presence which links the various ambiences. Already over the wall on the left, a back-lit wine rack was designed.
楼梯与ResanoGarciaDuplex垂直放置,平行于厨房,以便使用前储藏室的空间。在厨房开口,楼梯形成了一个容纳厨房橱柜和电器的容积。在社会领域,厨房岛屿是一种强烈存在的元素,它将各种矛盾联系起来。在左边的墙上,设计了一个背照的酒架。
The bedrooms were placed on the 1st floor but, however, a backing laundry/pantry was kept where the former kitchen was. The main bedroom was transformed in a master suite with the bathroom being placed in the marquise.
卧室放在一楼,但是,在前厨房的地方保留了一个洗衣/储藏室。主卧室被改造成一个主套房,浴室被放置在侯爵里。
In the patio a bbq as well as a cement bench and a flowerbed, illuminated from below, were designed all linked as a single piece.
在露台,烧烤以及水泥长凳和花坛,从下面照明,都设计成一个整体。
keywords:apartments Fernando Guerra photography interior design João Tiago Aguiar Arquitectos Lisbon Portugal renovation
关键词:公寓FernandoGuera摄影室内设计JoinOTiagoAguiarArquisecos里斯本葡萄牙翻新
 举报
举报
别默默的看了,快登录帮我评论一下吧!:)
注册
登录
更多评论
相关文章
-

描边风设计中,最容易犯的8种问题分析
2018年走过了四分之一,LOGO设计趋势也清晰了LOGO设计
-

描边风设计中,最容易犯的8种问题分析
2018年走过了四分之一,LOGO设计趋势也清晰了LOGO设计
-

描边风设计中,最容易犯的8种问题分析
2018年走过了四分之一,LOGO设计趋势也清晰了LOGO设计

































































