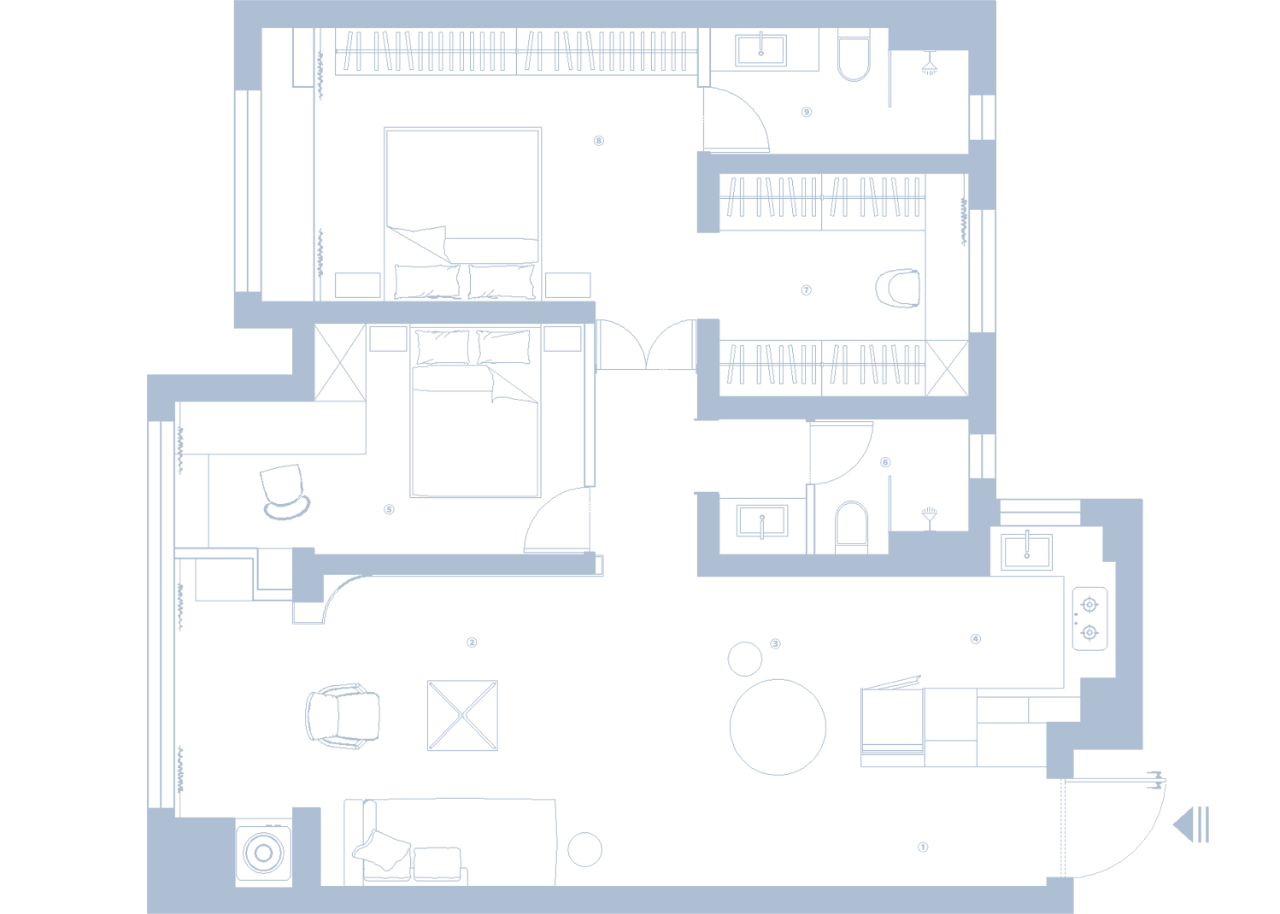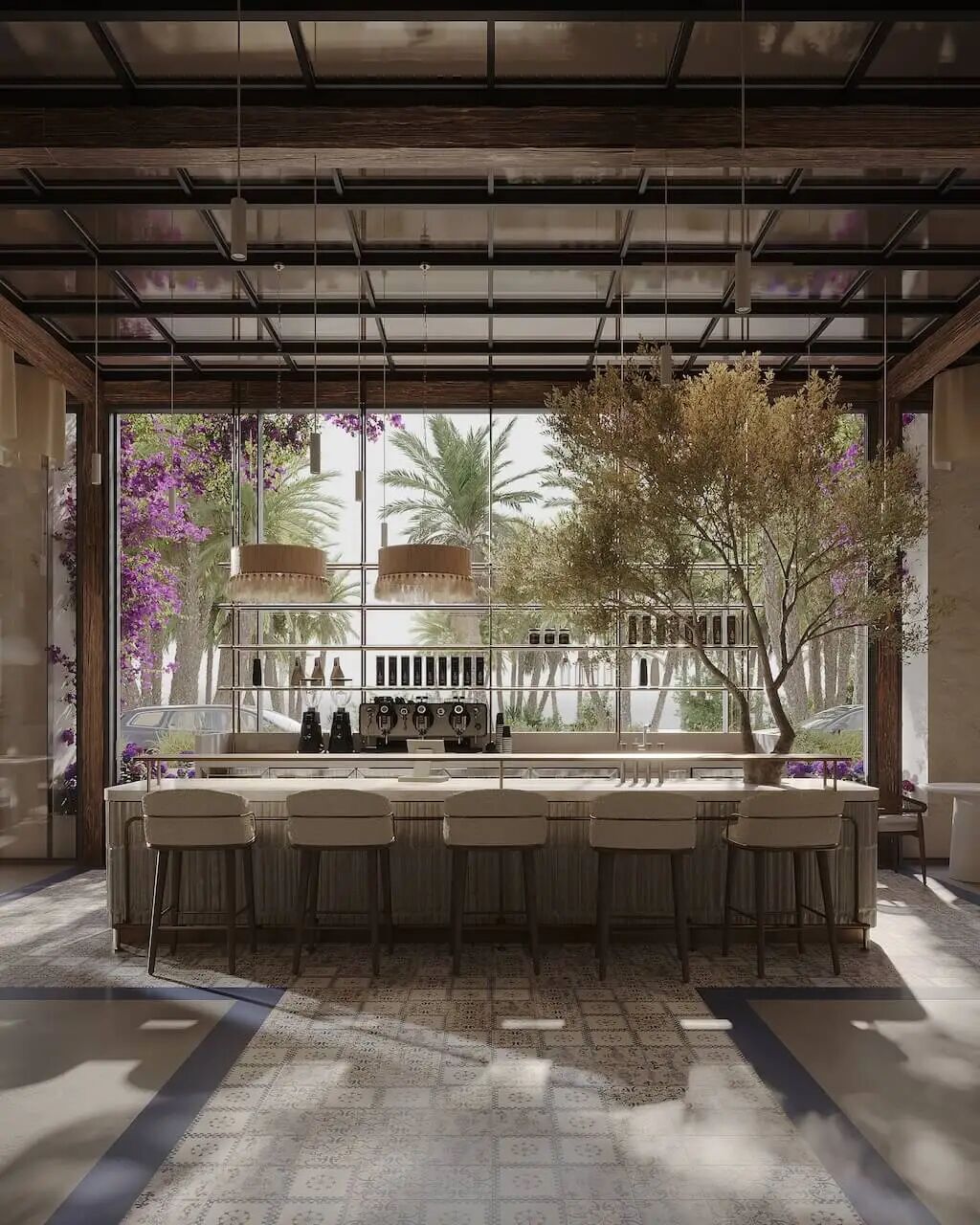Texan Mediterranean home built in the midst of majestic oaks by Cornerstone Architects Texan地中海住宅是由CornerstoneArchitects在雄伟的橡木中建造的。
2019-08-29 14:03
On the edges of Austin, Texas, design and construction teams at Cornerstone Architects recently finished and impressively expansive and bright dwelling called the Gorgeous Mediterranean Home.
在奥斯汀、德州、设计和建筑团队的边缘,基石建筑师们最近完成了豪华和明亮的住宅,称为华丽的地中海地区。
This home was heavily inspired by the architecture and lifestyles of homes in the sunny Mediterranean. Nestled onto a stunning plot in the neighbourhood of Rollingwood, the home was erected from an older structure that had become run down and dilapidated before the plot was sold.
这个家深受阳光明媚的地中海地区家庭建筑和生活方式的启发。这座房子坐落在罗林伍德附近一处令人惊叹的地块上,建于一座旧建筑上,在这块土地被卖掉之前,它已经破旧不堪。
Despite the inhabitable building, however, the land was still of top quality. One of its biggest draws was actually a cluster of mature live oak trees, which were the first thing that caught the new owner’s attention. In fact, the team held these trees in such high esteem that their placement and the path of their roots largely determined the layout and situation of the home itself.
尽管有居住的建筑物,但这块土地仍然是顶级的。其中一个最大的吸引实际上是一个成熟的活橡树的集群,这是第一次发现了新主人的注意力。事实上,该小组以这样的高度尊重这些树木,即他们的安置和其根源的道路很大程度上决定了家庭本身的布局和状况。
Besides working with the primary goal of not disturbing the trees, designers were also tasked with incorporating several of the new owner’s architectural fascinations. This resulted in an aesthetic that is at once quite traditionally Mediterranean in its shapes and proportions, but that also has a clean looking elegance to it that’s slightly more modern and personalized.
除了致力于不干扰树木这一主要目标外,设计师还负责整合几个新业主的建筑魅力。这就产生了一种传统的地中海式的美学,它的形状和比例,但也有一个干净的外观优雅,稍微更现代和个性化。
In every single room of the house, natural light was made a high priority. Rooms were built with an open concept layout to encourage the easy flow of sunlight from the windows and all throughout the spaces, and between them as well. The owner desired every room, right from the public spaces straight through to the private areas to be, in his words, “awash” in light.
在这所房子的每一个房间里,自然光都是最重要的。房间是以开放的概念布局建造的,以鼓励阳光从窗户到整个空间的流动,以及它们之间的流动。业主希望每一个房间,从公共空间一直到私人领域,用他的话说,是“淹没”在光。
Besides letting light flow from space to space, the open concept layout of the home also also facilitates good airflow and free movement of people and things from space to space. The goal here was to create a harmonious feeling from one space to the next, making the home feel cohesive and sensical; comfortable to be in but easy to use.
除了让光线从空间流向空间外,住宅的开放概念布局还促进了人们和事物从空间到空间的良好的气流和自由流动。这里的目标是营造一个和谐的感觉,从一个空间到下一个空间,让家庭感觉有凝聚力和有意义;舒适的生活但是很容易使用。
We’ve already mentioned how the large, impressive windows allow the free flow of natural light, but they serve another purpose within the house as well. Designers intended these to work in partnership with several sets of sliding and disappearing doors to create a sense of blended space between the home’s interior and its outdoor spaces.
我们已经提到了大的,令人印象深刻的窗户如何允许自然光的自由流动,但它们在房子内也有另一个用途。设计师打算与几套滑动和消失的门合作,以创造一种混合空间的家庭内部和室外空间的感觉。
On the other side of the biggest glass wall sits a sunny lanai that provides a breathtaking view of the very oak trees that attracted the new owner to the plot in the first place. Indeed, the way that this outdoor space situates those who sit there, where they can relax underneath the trees’ shady branches, makes one feel as though they are part of the natural scenery swaying in the soft breeze.
在另一个最大的玻璃墙旁边是一个阳光充足的土地,它提供了一个令人叹为观止的橡树树,吸引了新的主人到了第一个地方的地块。的确,这种户外空间的方式是那些坐在那里的人,在那里他们可以在树荫下放松,仿佛它们是在微风中摇摆的自然景色的一部分。
Beyond the kitchen, which the glass wall sidelines, visitors will also find a grand but very cozy great room. This flows easily into a library that boasts its own breakfast nook, as well as several nooks for quiet reading or sitting and socializing with friends. All of these rooms roll into one another intentionally, without any harsh transitions between them, and each features, of course, its own iteration of that same stunning oak tree view.
除了厨房之外,游客也会发现一个宏伟但非常舒适的房间。这可以很容易地流入一个拥有自己的早餐角落的图书馆,以及一些安静的阅读或坐着和与朋友交往的诺克斯。所有这些房间都是故意的,在它们之间没有任何刺耳的过渡,当然,每个特征当然都是它自己的相同的惊人的橡树视图的迭代。
Photos by Buff Strickland
 举报
举报
别默默的看了,快登录帮我评论一下吧!:)
注册
登录
更多评论
相关文章
-

描边风设计中,最容易犯的8种问题分析
2018年走过了四分之一,LOGO设计趋势也清晰了LOGO设计
-

描边风设计中,最容易犯的8种问题分析
2018年走过了四分之一,LOGO设计趋势也清晰了LOGO设计
-

描边风设计中,最容易犯的8种问题分析
2018年走过了四分之一,LOGO设计趋势也清晰了LOGO设计





























































