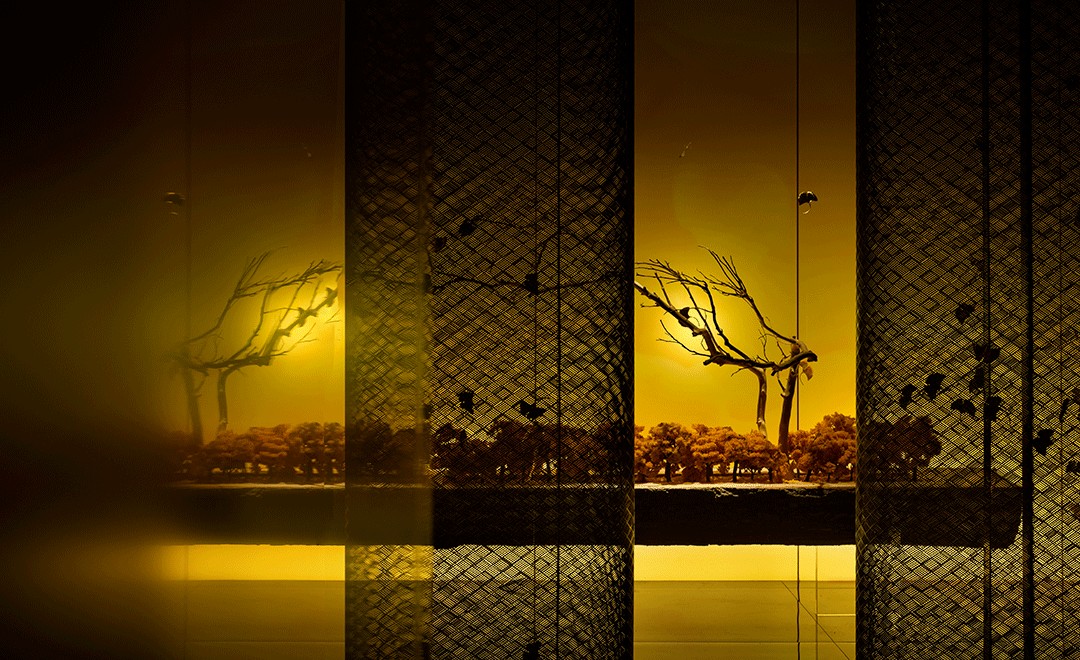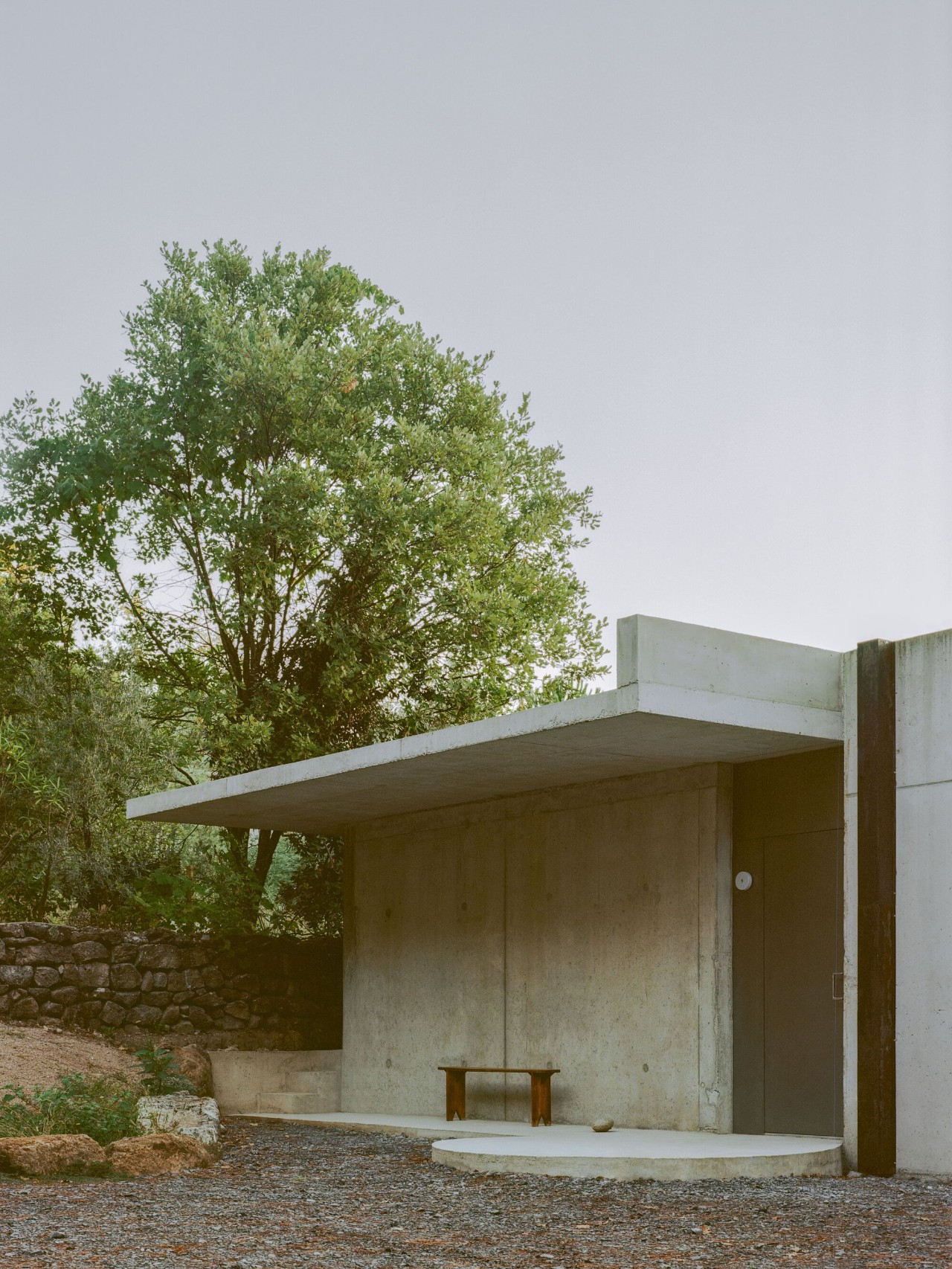梁景华 上海融创领馆一号院会所|售楼处
2019-08-26 14:40


百年的历史文化沉淀与现代城市的建设都促使上海成为现代感与东方韵味并存的东方明珠,正是其中不同艺术文化间共融的结果。
The century-old historical and cultural precipitation and the construction of modern city make Shanghai become the Oriental pearl with the coexistence of modern sense and Oriental charm, which is the result of the integration of different art and culture.




放眼室内设计,寻找空间中的平衡,设计师需要将人与空间、人与自然之间的内在联系通过设计进一步的串联和升华,使来访者无论走到空间的任何角落,都可以感受到空间带给我们启发。细节处材料的纹理,艺术装置的点缀,自然的融入都赋予每个空间曼妙的灵动,引导来访者衍生出一种真挚的艺术生活态度。
Looking at the interior design and looking for the balance in the space, designers need to further connect and sublimate the inner connection between people and space and between people and nature, so that visitors can feel the inspiration of space no matter they walk to any corner of the space. The texture of materials, the ornament of art installations and the integration of nature in the details give each space a graceful and clever, leading visitors to derive a sincere attitude towards art life.






首层的接待大厅,以简约的设计去衬托户外园林的景色,大堂内一个全透明的画框,让户外的景色展露无疑,像是原本就在空间中的画卷一般无缝结合。大厅区域一个接待台和一个休息区,简单的组合为后面的精彩做个铺垫。
The reception hall on the first floor is designed to set off the landscape of the outdoor garden with a simple design. A completely transparent picture frame in the lobby reveals the outdoor landscape, which is like a seamless combination of the original pictures in the space. Hall area a reception desk and a rest area, a simple combination for the back of the wonderful paving.




以不同的艺术品作为空间切换的连接点,在一层大堂走道的每个转角处都会放置一个艺术装饰,走廊两侧一面是木纹的屏风隔断,另一侧是可看到中庭景观的大理石墙面,层层叠进。
Different works of art are used as the connection point of space switching. An art decoration will be placed at every corner of the lobby corridor on the first floor. On both sides of the corridor, there is a screen partition with wood grain, and on the other side, there is a marble wall with a view of the atrium, which is stacked one after another.




尽头处,是另一个世外桃源。设计师选用深色的木纹与黑色的钢材搭配打造沉稳安静的室内空间,深沉的色调令户外的景观更加突出。中庭的大理石装置反射在天花的玻璃上,利用视觉的交错模仿户外潺潺流水的景象。自然韵律与现代设计手法结合,令空间中更富灵动。
At the end, there is another arcadia. Designers choose dark wood grain and black steel collocation to create a calm and quiet indoor space, the deep tone makes the outdoor landscape more prominent. The marble installation in the atrium is reflected in the glass ceiling, using the visual interlacing to imitate the murmuring water outside. The combination of natural rhythm and modern design techniques makes the space more flexible.




















转眼地下空间,功能的分布更加的紧密。大厅的为开放式的洽谈空间,螺旋式的吊灯盘旋其中,联动整个空间,不规则的红木桌子,凹凸起伏。随处可见的艺术装置是空间的维他命,配合优雅的东方配饰,激发空间的艺术细胞,尽显东方的古典优雅。
In a blink of an eye, underground space, the distribution of functions more closely. The lobby is an open space for negotiation, with spiral chandeliers hovering over the whole space and irregular mahogany tables. The ubiquitous art installation is the vitamin of the space, with the elegant Oriental accessories, stimulating the artistic cells of the space and fully showing the classical elegance of the east.
















除了洽谈空间外,还设置了满足会员不同需求的休闲功能区域,不同年龄层都能在此找到属于自己的舒缓之所。
In addition to negotiation space, also set up to meet the needs of different members of the leisure function area, different age groups can find their own comfort here.




城市生活应当享受繁华,亦可以享受自然,会所的整体设计以“艺术和自然”为主题,开展一场室内外的艺术对话。设计师致力于自然与城市的和谐,室内与户外的通透交融,以艺术装置串联内外空间,让来访者到此获得心灵的释放与放松,拥抱自然的纯粹,感悟艺术的柔美。
Urban life should enjoy prosperity, also can enjoy nature, the overall design of the club to art and nature as the theme, to develop an indoor and outdoor art dialogue. The designer is committed to the harmony between nature and city, the transparent integration of indoor and outdoor, and the combination of internal and external space with art installation, so that visitors can get spiritual release and relaxation here, embrace the purity of nature, and feel the softness of art.


项目: 上海融创领馆一号院会所
室内设计: P A L DESIGN GROUP
主创设计师: 梁景华 Patrick Leung
设计师团队: 赵丽嫦 Doris Chiu 吴振杰 Jason Ng
Project information
Project: no.1 courtyard club of Shanghai sunac consulate
Location: Shanghai, China
Area: 497㎡ on first floor
Ground floor: 1673㎡
Interior DESIGN: P A L DESIGN GROUP
Main designer: Patrick Leung
Design team: liu liu Doris Chiu and Jason Ng
Photographer: zhang jing
























