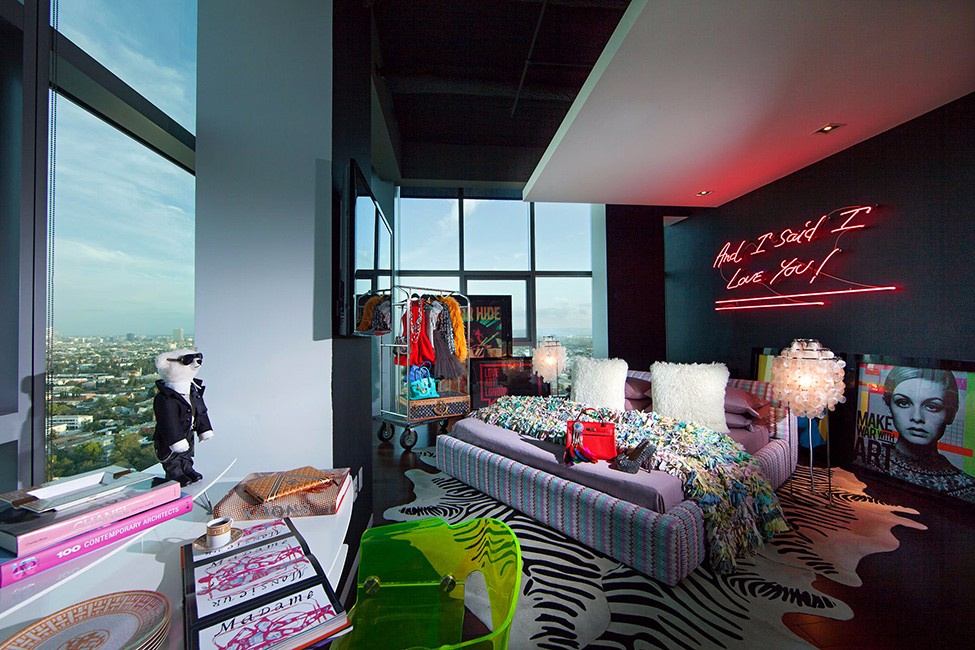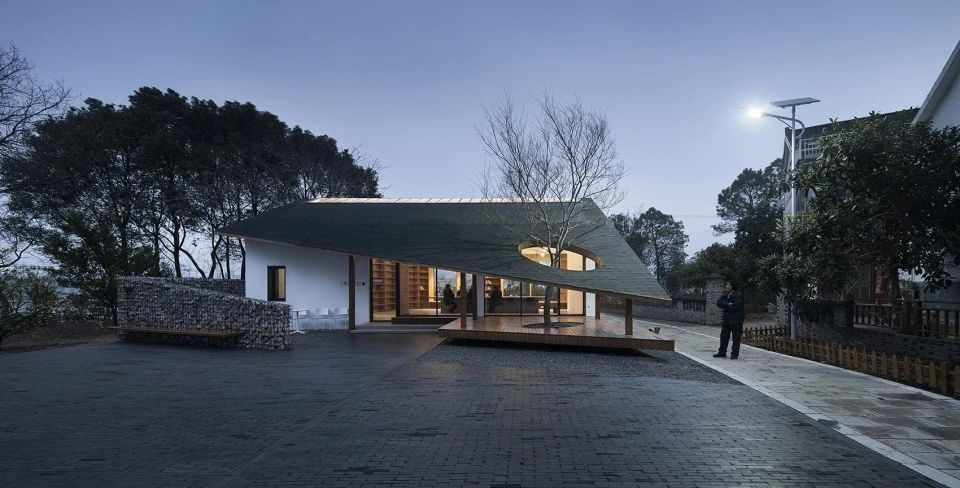Blue Bottle咖啡店,首尔/ Jo Nagasaka / Schemata Architects 首
2019-08-24 09:50
该门店位于首尔市圣水洞。过去这里是工厂聚集区,但眼下随着年轻艺术家们的不断入住,此地正迅速变成一个时髦的地方。越来越多的时尚商店在附近开业。由于店铺林立,圣水正在成为首尔重要的咖啡馆圣地。Blue Bottle 咖啡圣水店是Blue Bottle 咖啡在该区域开设的第一家门店,也是该地区总店,店内同时设有烘焙工坊。 ▼建筑外观,External View


This store is located in Seongsu, Seoul. In the past, the area was clustered with closed factories, but now it is rapidly turning into a trendy spot after young artists started moving in. Recently, there are an increasing number of stylish stores in this neighborhood. Due to a high concentration of cafes, Seongsu is becoming a major mecca for cafe in Seoul. Blue Bottle Coffee Seongsu Store, combined with the headquarter and roastery, is Blue Bottle Coffee’s first store in Korea opened in this area. ▼使用红砖外墙的建筑,the building finished with brick tiles


咖啡店所在的大楼位于通往首尔市中心的一条主干道上。这是一幢四层高的建筑,包括一个地下室,商店是从地下室到二楼,咖啡厅即设在地下室,而一楼充当烘焙工坊和咖啡豆的储藏室,二楼用作办公。人们可以观看到咖啡的整个制作过程,从购入绿色生豆到烘焙再到冲泡。同时室内还包括特定功能区域,例如杯测区(分辨咖啡的味道及香味的过程)和咖啡师训练区,该店有望成为Blue Bottle 咖啡韩国门店开发拓展基地。 ▼建筑面朝大街毗邻通往首尔的主要干道,the building situated along a major road leading to the city center of Seoul


▼入口处,the entrance


▼从一层看街道,views from inside to the road


The building accommodating the store is situated along a major road leading to the city center of Seoul. It is a four-story building with a basement and the store occupies three floors from the basement to the second floor, using the basement as a cafe, the first floor as a roastery and a coffee beans storage room, and the second floor as an office. One can see the entire coffee preparation process from bringing in green coffee beans to roasting to brewing in this building. The facility also accommodates spaces for specific purposes including cupping (the process of observing the tastes and aromas of coffee) and barista training and is expected to serve as the base of BBC’s store development expected in Korea from now on. ▼一层储存间,a coffee beans storage room


▼一层烘培工坊,roastery on the 1st floor


由于一楼面对的是一条主要交通干道,从室内看向室外的视野不佳,于是在天花板很高的地下室层设置了咖啡厅。一楼部分楼板被打通,从而在地下室层创造了一个具有双层层高的咖啡区域,提供了一个宁静祥和,远离喧嚣的纯粹空间。 ▼部分被打通的楼板,slabs were punched out to create a double height ceiling in the basement


▼双层层高的地下咖啡厅,a double height ceiling cafe in the basement


▼不锈钢柜台,stainless steel counter




▼从柜台望向一层,view to the 1st floor from counter


▼地下一层的培训间,training space on the b1 floor




The main reason for locating a cafe in the basement is that the first floor faces a major road with heavy traffic and the view from inside is not very pleasant, in addition to the fact that the basement has high ceilings. Part of the first floor slab was punched out to create a cafe with a double height ceiling in the basement. The cafe in the basement provides a calm and peaceful space away from the bustle on the ground. ▼地下一层咖啡厅,the cafe space on the b1 floor




利用不锈钢在韩国比在日本便宜的优势,设计师制作了包括柜台、楼梯、扶手和门在内的不锈钢物件,而所有这些在日本通常都不会使用不锈钢制造。 Taking advantage of the fact that stainless steel is less expensive in Korea than in Japan, we used stainless steel to make various elements including side walls of counters, stairs, handrails, and doors, all of which we usually don’t make out of stainless steel in Japan. ▼二层办公空间,the office space on the 2nd floor


▼二层会议室,the meeting room on the 2nd floor


▼不锈钢护栏和楼梯,stainless steel handrails




此外,砖也是一种古老的建筑材料,圣水有许多红砖建筑,这件店铺同样。为了延续传统,设计师在室内布置中也使用了这种材料,利用砖块堆叠了一些家具。 In addition, bricks are a historic construction material used to build many buildings in Seongsu and this building is also finished with brick tiles. As a mark of respect for the history, we decided to use the material also inside the building and made some pieces of furniture out of bricks. ▼红砖家具,brick furnitures




▼细部,details




▼地下一层平面图,b1 plan


▼一层平面图,1st floor plan


▼二层平面图,2nd floor plan


▼剖面图,Section


项目信息 工程团队:Yasunori Nakano 家具团队:欧野 Seongdong-gu地址:Achasan-ro 7日,首尔04789年,Ttukseom站 用法:咖啡馆、roastery办公室 建筑:设计E・研 协作:酒吧和厨房(厨房),WHITELIGHT。有限公司(声学设计) 楼层:3 建筑面积:B1F_603.91m²/ 1 f_358.00m²/ 2 f_434.26m² 结构:钢筋混凝土 完成:04/2019 开放:05/2019 照片:Takumi在线旅行社































