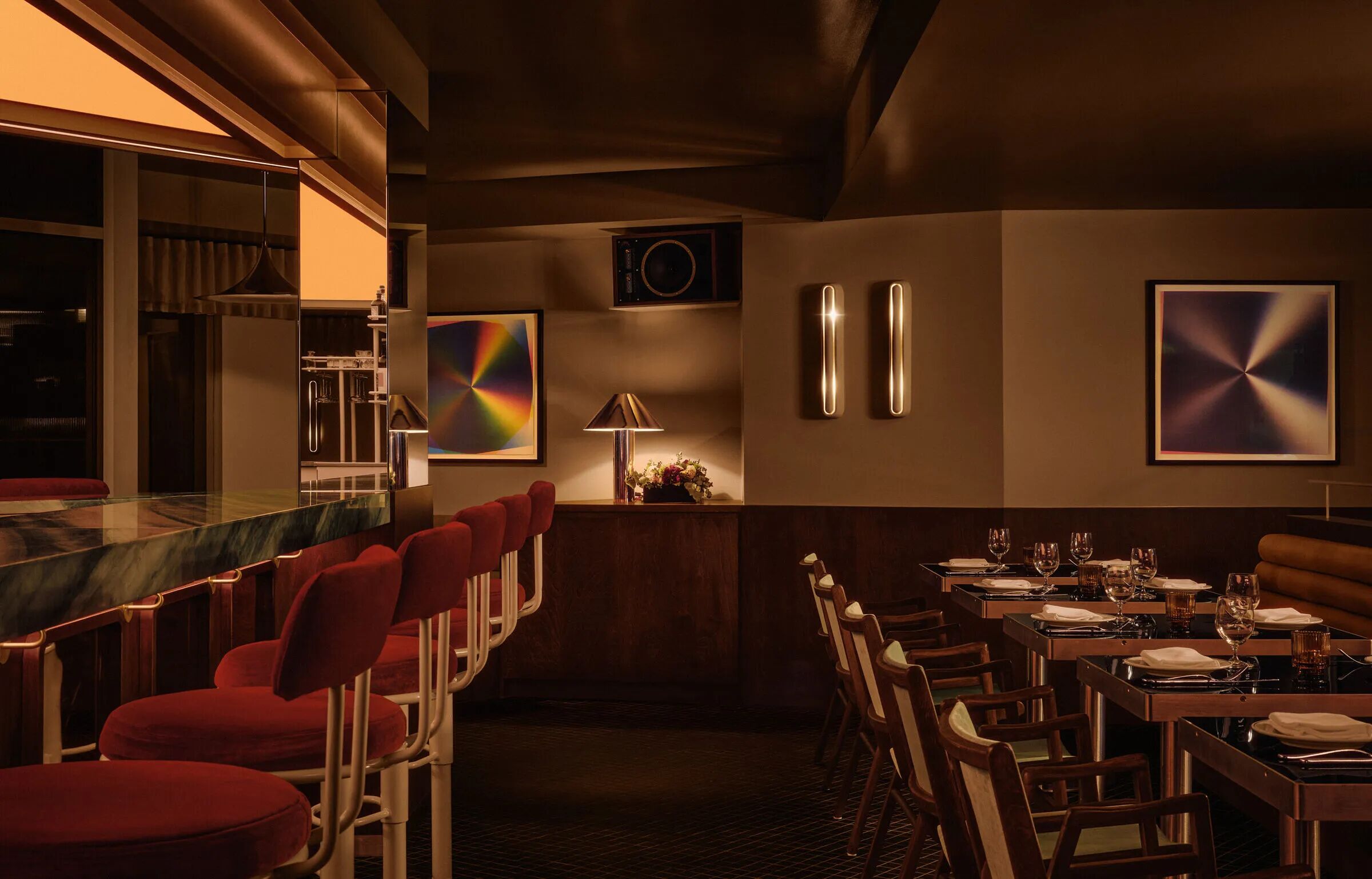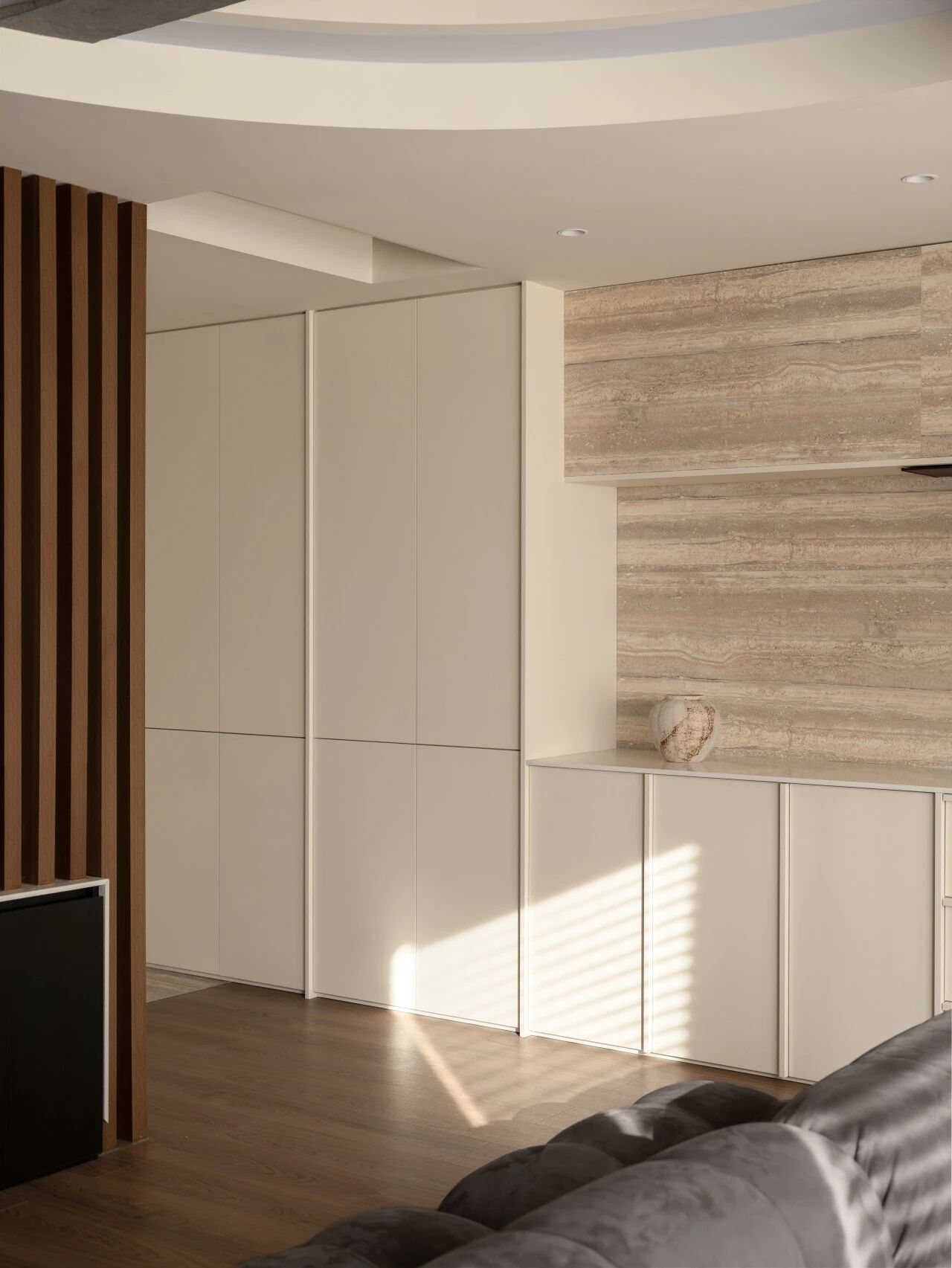New buildings and renovations on Ottawas architecture scene 奥塔瓦建筑场景中的新建筑与翻新
2019-08-09 11:36
The Senate of Canada by Diamond Schmitt Architects and KWC Architects, the 2019 launch involves the conversion of the 1912 Beaux Arts inspired Union Station – a railway hub turned conference centre. Photography: Tom Arban Photography
Ottawa is both a capital city where broad strokes of Canadian identity loom large – a nightly summer light show on Parliament Hill called the ‘Story of Canada’ highlights the nation’s multiculturalism and differences with its southern neighbour – and a growing community of a million people christening its first LRT (Light Rail Transit) ‘Confederation Line’ this summer.
渥太华是一个首都城市,在这个城市里,加拿大的身份在很大程度上是大的。一个夜间的夏季灯光显示在议会山上,称为“加拿大的故事”,突出了国家的多元文化和与它的南方邻居的差异,以及一个越来越多的人在这个夏天的第一个LRT(轻轨交通)“邦联”的洗礼。
Bureaucrats have long been the gate keepers of the city, where government remains the main employer, closely followed by high tech and (post Trudeau’s legalisation of marijuana), Big Cannabis. Several recent projects (partly legacies of Canada’s sesquicentennial) have attempted to contemporise and democratise the Victorian and beaux arts buildings that house national institutions. As the late 19th century Parliament building journeys through a two decade, multi-billion dollar series of renovations, and a fall election looms, architecture is taking centre stage.
官僚们长期以来一直是该市的守门人,政府仍然是该市的主要雇主,紧随其后的是高科技和大麻合法化(后特鲁多大麻合法化)。最近的几个项目(部分是加拿大世锦赛的遗产)试图使维多利亚时代和美丽的艺术建筑成为国家机构所在地,并使之民主化。19世纪末,议会大楼经过了二十年的修缮、数十亿美元的修缮,以及秋季选举的临近,建筑学正占据着舞台的中心。
The Senate Of Canada waiting room, by Diamond Schmitt Architects. Photography: Tom Arban
加拿大参议院候诊室,由戴蒙德施密特建筑师。摄影:汤姆·阿班
Across from the neo-French gothic Chateau Laurier, a castle like old railway hotel on the other side of the canal from Parliament Hill (whose proposed new addition has sparked controversy among conservationists), the new Senate by Diamond Schmitt Architects and KWC Architects leads the way. Completed this spring, it transformed a 1912 railway station (still connected via underground tunnels to the Chateau that has housed heads of states for decades) turned conference centre in the 1970s – into a temporary home for the Senate. The project modernises the building while honouring its gorgeous beaux arts bones, breathing new life into what was once a moribund institution.
在新法国哥特式的劳里埃城堡对面,一座城堡,就像运河对岸的旧铁路酒店,与国会山(其提议的新增加引起了环保人士的争议)一样,由戴蒙德施密特建筑师和kwc建筑师组成的新参议院引领了这条道路。在今年春天完工后,1912年的火车站(仍然通过地下隧道连接到数十年来一直居住着各国元首的城堡)在上世纪70年代变成了会议中心,成为参议院的临时住所。该项目使建筑现代化,同时尊重其华丽的美丽艺术骨骼,为曾经死气沉沉的机构注入新的生命。
The same principles of openness and transparency governed the Diamond Schmitt Architects’ 2017 renovation of the brutalist National Arts Centre, whose original 1969 hexagonal geometry is seamlessly extended into a new addition wrapped in glass that offers increased public space and a series of break out performance areas and informal stages, including a see through street level cabaret space.
同样的开放和透明原则也适用于钻石施密特建筑师事务所2017年对野蛮人国家艺术中心的翻修,该中心最初的六角形几何图形被无缝地扩展到了一个新的加盖玻璃中,它提供了更多的公共空间,以及一系列突破表演区域和非正式舞台,包括一处穿过街道的歌舞厅空间。
The new cathedral like lounge area with soaring ceilings – scented with the aroma of the BC pine that comprises its walls and flooring – is literally and metaphorically connected to the old Canadian Shield inspired concrete walled building by a bridge. It offers the perfect perch – with framed views of Parliament and surrounding buildings – from which to contemplate the whole idea of Canada.
新的大教堂,如休息室区域,天花板高耸,香味浓郁,包括它的墙壁和地板--字面和隐喻地连接到古老的加拿大盾灵感的混凝土围墙建筑。它提供了完美的栖木----有议会和周围建筑的框架视图----从这个角度考虑加拿大的整个想法。
Below, discover the practices and projects that are shaping Ottawa’s architectural future...
下面,探索塑造渥太华建筑未来的实践和项目.
加拿大政府游客欢迎中心,由莫里山和特希马75年来第一座新建筑在山上,地下游客中心引用了一个当代成语中的拱形议会天花板。摄影:詹姆斯布里顿政府加拿大游客欢迎中心,由莫里山和特希马75年来第一座新建筑在山上,地下游客中心参考了议会拱形天花板的当代成语。摄影:詹姆斯·布里顿
议会西街区翻修,由建筑49和EVOQ建筑与目前正在翻新的议会中心街区,在西街区为下议院新建了一个新家。外部信封被修复,并安装了一个玻璃天篷,所有的EVOQ建筑。摄影:汤姆阿班摄影议会西座翻修,由建筑49和EVOQ建筑与议会中心座目前正在翻新,一个新的房子下议院在西座创建。外部信封被修复,并安装了一个玻璃天篷,所有的EVOQ建筑。摄影:汤姆·阿班摄影
渥太华艺术画廊(OAG)扩建和艺术法院重建项目,由KPMB在城市土地上混合使用市中心项目,将一个私人部门的住宅大楼与一个新的艺术画廊结合在一起。该项目由KPMB设计,还包含有关艺术家和艺术组织的相关设施。摄影:AdrienWilliams是渥太华艺术画廊(OAG)扩建和艺术法院重建项目,由KPMB在城市土地上混合使用市中心项目将一个私人部门的住宅与一个新的艺术画廊结合在一起。该项目由KPMB设计,还包含有关艺术家和艺术组织的相关设施。摄影:AdrienWilliams
Ingenium收藏和保护中心,由钻石施密特建筑师和KWC建筑师在加拿大科技馆隔壁,这个设施是为存储和展览。像立面这样的仓库的规模和堆积如山,被梯形的窗户和五颜六色的鳍所打破。Ingenium收藏和保护中心,由钻石施密特建筑师和KWC建筑师在加拿大科技馆隔壁,这个设施是为存储和展览。像立面这样的仓库的规模和堆积如山,被梯形的窗户和五颜六色的鳍所打破。
 举报
举报
别默默的看了,快登录帮我评论一下吧!:)
注册
登录
更多评论
相关文章
-

描边风设计中,最容易犯的8种问题分析
2018年走过了四分之一,LOGO设计趋势也清晰了LOGO设计
-

描边风设计中,最容易犯的8种问题分析
2018年走过了四分之一,LOGO设计趋势也清晰了LOGO设计
-

描边风设计中,最容易犯的8种问题分析
2018年走过了四分之一,LOGO设计趋势也清晰了LOGO设计




































